Idées déco de salles de bains et WC avec des portes de placard beiges et un sol marron
Trier par :
Budget
Trier par:Populaires du jour
1 - 20 sur 1 652 photos
1 sur 3

Réalisation d'une salle de bain tradition de taille moyenne avec des portes de placard beiges, un carrelage blanc, des carreaux de porcelaine, un mur blanc, un sol en carrelage de porcelaine, une vasque, un sol marron, aucune cabine, un plan de toilette blanc, une niche, meuble simple vasque, meuble-lavabo sur pied et un placard à porte plane.
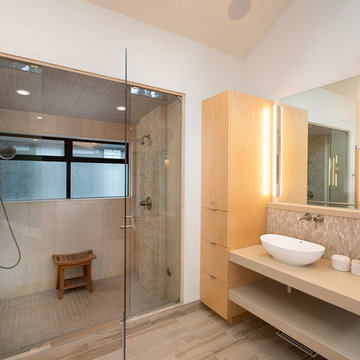
Idées déco pour une grande salle de bain principale scandinave avec un placard sans porte, des portes de placard beiges, une baignoire indépendante, une douche double, un carrelage multicolore, mosaïque, un mur blanc, un sol en carrelage de porcelaine, une vasque, un plan de toilette en surface solide, un sol marron, une cabine de douche à porte battante et un plan de toilette beige.

©Finished Basement Company
Réalisation d'une salle de bain tradition de taille moyenne avec un placard en trompe-l'oeil, des portes de placard beiges, WC à poser, un carrelage blanc, un carrelage métro, un mur bleu, un sol en bois brun, un lavabo encastré, un plan de toilette en marbre, un sol marron, une cabine de douche à porte battante et un plan de toilette multicolore.
Réalisation d'une salle de bain tradition de taille moyenne avec un placard en trompe-l'oeil, des portes de placard beiges, WC à poser, un carrelage blanc, un carrelage métro, un mur bleu, un sol en bois brun, un lavabo encastré, un plan de toilette en marbre, un sol marron, une cabine de douche à porte battante et un plan de toilette multicolore.
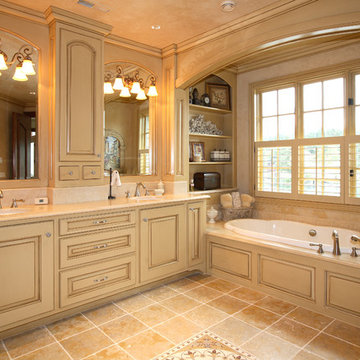
Idées déco pour une grande salle de bain principale classique avec un placard avec porte à panneau surélevé, des portes de placard beiges, une baignoire posée, un mur beige, un sol en carrelage de céramique, un lavabo encastré, un plan de toilette en marbre et un sol marron.

Aménagement d'une petite salle d'eau contemporaine avec un placard à porte plane, des portes de placard beiges, une douche d'angle, WC suspendus, un carrelage gris, des carreaux de porcelaine, un mur gris, un sol en carrelage de porcelaine, un lavabo intégré, un plan de toilette en surface solide, un sol marron, une cabine de douche à porte coulissante, un plan de toilette blanc, meuble simple vasque et meuble-lavabo suspendu.

Masterbathroom, ein Badezimmer angrenzend zum Schlafzimmer und Ankleidezimmer. Neubau. Es wurden Schiebetüren zwischen Badezimmer und Toilettenbereich geplant. Die Dusche als Trockenbauwände wurde zusätzlich mit einer Nische ausgestattet. Die freistehende Badewanne, sowie der Waschbeckenbereich als Highlight des Badezimmers. Im Waschbeckenbereich wurde noch zusätzlich mit indirektem Licht gearbeitet.
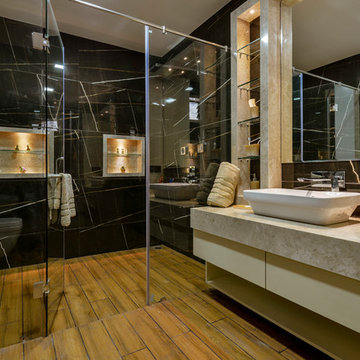
Designed by - Office of Contemporary Architecture
Photographed by - Ravi Chouhan, Sapna Jain
Aménagement d'une salle de bain contemporaine de taille moyenne avec un placard à porte plane, des portes de placard beiges, une douche à l'italienne, un carrelage noir, un mur noir, une vasque, un sol marron, une cabine de douche à porte battante et un plan de toilette gris.
Aménagement d'une salle de bain contemporaine de taille moyenne avec un placard à porte plane, des portes de placard beiges, une douche à l'italienne, un carrelage noir, un mur noir, une vasque, un sol marron, une cabine de douche à porte battante et un plan de toilette gris.

Level Two: One of two powder rooms in the home, this connects to both the ski room and the family room.
Photograph © Darren Edwards, San Diego
Cette image montre une petite salle d'eau design avec une douche d'angle, un placard à porte plane, un carrelage blanc, des portes de placard beiges, WC à poser, des carreaux de porcelaine, un mur marron, un sol en calcaire, un lavabo encastré, un plan de toilette en quartz modifié, un sol marron, une cabine de douche à porte battante et un plan de toilette gris.
Cette image montre une petite salle d'eau design avec une douche d'angle, un placard à porte plane, un carrelage blanc, des portes de placard beiges, WC à poser, des carreaux de porcelaine, un mur marron, un sol en calcaire, un lavabo encastré, un plan de toilette en quartz modifié, un sol marron, une cabine de douche à porte battante et un plan de toilette gris.

Idée de décoration pour une salle de bain principale bohème de taille moyenne avec des portes de placard beiges, une baignoire encastrée, un combiné douche/baignoire, WC suspendus, un carrelage blanc, un carrelage orange, un carrelage rouge, des carreaux de céramique, un mur rose, parquet foncé, une vasque, un plan de toilette en bois, un sol marron, une cabine de douche à porte battante, un plan de toilette marron, meuble double vasque, meuble-lavabo sur pied et un placard à porte plane.

Master bathroom with heated tile floors, double vanities, separate toilet room and large two-person shower with glass door and wall-to-wall niche with coordinated accent tile.

Download our free ebook, Creating the Ideal Kitchen. DOWNLOAD NOW
This family from Wheaton was ready to remodel their kitchen, dining room and powder room. The project didn’t call for any structural or space planning changes but the makeover still had a massive impact on their home. The homeowners wanted to change their dated 1990’s brown speckled granite and light maple kitchen. They liked the welcoming feeling they got from the wood and warm tones in their current kitchen, but this style clashed with their vision of a deVOL type kitchen, a London-based furniture company. Their inspiration came from the country homes of the UK that mix the warmth of traditional detail with clean lines and modern updates.
To create their vision, we started with all new framed cabinets with a modified overlay painted in beautiful, understated colors. Our clients were adamant about “no white cabinets.” Instead we used an oyster color for the perimeter and a custom color match to a specific shade of green chosen by the homeowner. The use of a simple color pallet reduces the visual noise and allows the space to feel open and welcoming. We also painted the trim above the cabinets the same color to make the cabinets look taller. The room trim was painted a bright clean white to match the ceiling.
In true English fashion our clients are not coffee drinkers, but they LOVE tea. We created a tea station for them where they can prepare and serve tea. We added plenty of glass to showcase their tea mugs and adapted the cabinetry below to accommodate storage for their tea items. Function is also key for the English kitchen and the homeowners. They requested a deep farmhouse sink and a cabinet devoted to their heavy mixer because they bake a lot. We then got rid of the stovetop on the island and wall oven and replaced both of them with a range located against the far wall. This gives them plenty of space on the island to roll out dough and prepare any number of baked goods. We then removed the bifold pantry doors and created custom built-ins with plenty of usable storage for all their cooking and baking needs.
The client wanted a big change to the dining room but still wanted to use their own furniture and rug. We installed a toile-like wallpaper on the top half of the room and supported it with white wainscot paneling. We also changed out the light fixture, showing us once again that small changes can have a big impact.
As the final touch, we also re-did the powder room to be in line with the rest of the first floor. We had the new vanity painted in the same oyster color as the kitchen cabinets and then covered the walls in a whimsical patterned wallpaper. Although the homeowners like subtle neutral colors they were willing to go a bit bold in the powder room for something unexpected. For more design inspiration go to: www.kitchenstudio-ge.com
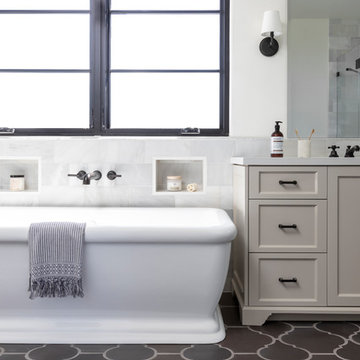
Adam Taylor Photo
Idée de décoration pour une salle de bain méditerranéenne avec un placard à porte shaker, des portes de placard beiges, une baignoire indépendante, un carrelage blanc, un mur blanc, un sol marron et un plan de toilette blanc.
Idée de décoration pour une salle de bain méditerranéenne avec un placard à porte shaker, des portes de placard beiges, une baignoire indépendante, un carrelage blanc, un mur blanc, un sol marron et un plan de toilette blanc.
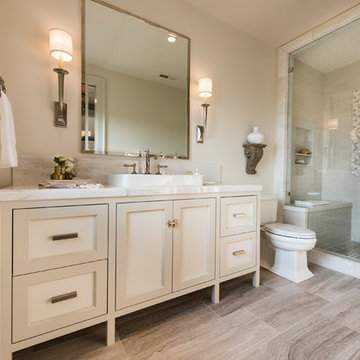
Idées déco pour une salle de bain classique avec un placard avec porte à panneau encastré, des portes de placard beiges, WC séparés, un carrelage beige, un mur beige, un lavabo posé, un sol marron, une cabine de douche à porte battante et un plan de toilette blanc.
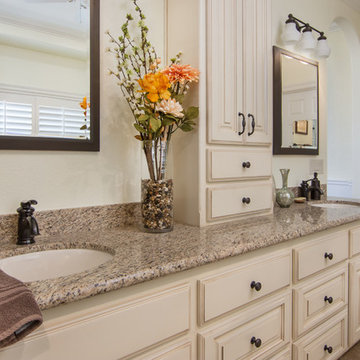
The owners loved the styling and colors of their new kitchen (see "Island Affair" by Lenton Company) and wanted the new space to match. We removed the oak cabinetry and replaced with painted and glazed new cabinetry. The new cabinets also included pull out laundry hampers as well as a center column for additional storage at an easy and reachable height. Once we removed the large jetted tub, we were able to make room for a built-in bench with storage. Having the open space allows the clients to have ample space to move around the room as well as a get ready in the morning without running into each other.
Brian Covington, photographer
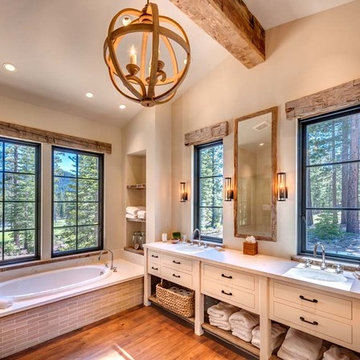
Spa-like master bath.
Photos by Vance Fox
Inspiration pour une grande salle de bain principale traditionnelle avec un lavabo encastré, un placard en trompe-l'oeil, des portes de placard beiges, une baignoire posée, un carrelage beige, un mur beige, un sol en bois brun, un sol marron et un plan de toilette beige.
Inspiration pour une grande salle de bain principale traditionnelle avec un lavabo encastré, un placard en trompe-l'oeil, des portes de placard beiges, une baignoire posée, un carrelage beige, un mur beige, un sol en bois brun, un sol marron et un plan de toilette beige.

Inspiration pour une petite salle de bain principale rustique avec un placard à porte shaker, des portes de placard beiges, une douche d'angle, WC à poser, un carrelage noir et blanc, des carreaux de porcelaine, un mur blanc, parquet foncé, un lavabo encastré, un plan de toilette en granite, un sol marron, une cabine de douche à porte battante, un plan de toilette multicolore, une niche, meuble double vasque et meuble-lavabo encastré.

To give our client a clean and relaxing look, we used polished porcelain wood plank tiles on the walls laid vertically and metallic penny tiles on the floor.
Using a floating marble shower bench opens the space and allows the client more freedom in range and adds to its elegance. The niche is accented with a metallic glass subway tile laid in a herringbone pattern.

Exemple d'une salle de bain principale chic de taille moyenne avec un placard à porte shaker, des portes de placard beiges, un carrelage blanc, un plan de toilette en marbre, meuble double vasque, meuble-lavabo encastré, un mur blanc, un sol en bois brun, un lavabo encastré, un sol marron et un plan de toilette blanc.

Modern simple and practical bathroom with a friendy color combination and with nature accent.
Idées déco pour une petite salle d'eau contemporaine avec un placard à porte plane, des portes de placard beiges, une douche à l'italienne, WC suspendus, un carrelage beige, des carreaux de porcelaine, un mur marron, un sol en carrelage de porcelaine, une vasque, un plan de toilette en surface solide, un sol marron, aucune cabine, un plan de toilette beige, meuble simple vasque et meuble-lavabo suspendu.
Idées déco pour une petite salle d'eau contemporaine avec un placard à porte plane, des portes de placard beiges, une douche à l'italienne, WC suspendus, un carrelage beige, des carreaux de porcelaine, un mur marron, un sol en carrelage de porcelaine, une vasque, un plan de toilette en surface solide, un sol marron, aucune cabine, un plan de toilette beige, meuble simple vasque et meuble-lavabo suspendu.
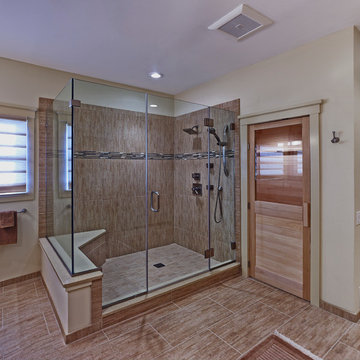
Your choice to enter the spacious frameless shower or sit in the cedar sauna. Both choices will leave you relaxed.
Idée de décoration pour un grand sauna minimaliste avec un lavabo encastré, un placard avec porte à panneau encastré, des portes de placard beiges, un plan de toilette en quartz, un carrelage beige, des carreaux de céramique, un mur beige, une douche d'angle, un sol en carrelage de porcelaine, un sol marron et une cabine de douche à porte battante.
Idée de décoration pour un grand sauna minimaliste avec un lavabo encastré, un placard avec porte à panneau encastré, des portes de placard beiges, un plan de toilette en quartz, un carrelage beige, des carreaux de céramique, un mur beige, une douche d'angle, un sol en carrelage de porcelaine, un sol marron et une cabine de douche à porte battante.
Idées déco de salles de bains et WC avec des portes de placard beiges et un sol marron
1

