Idées déco de salles de bains et WC avec des portes de placard blanches et une douche en alcôve
Trier par :
Budget
Trier par:Populaires du jour
101 - 120 sur 42 420 photos
1 sur 3
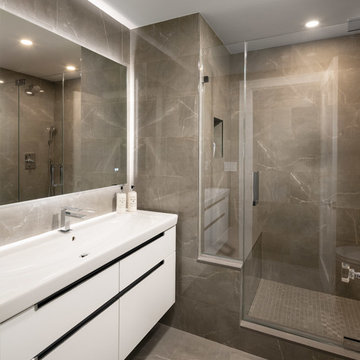
Idée de décoration pour une salle de bain minimaliste de taille moyenne avec un placard à porte plane, des portes de placard blanches, un carrelage gris, un mur gris, un sol gris, une cabine de douche à porte battante, des carreaux de porcelaine, un banc de douche, meuble simple vasque et meuble-lavabo suspendu.
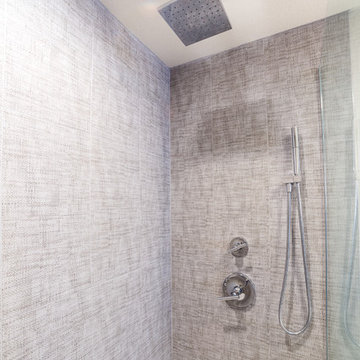
This Banker’s Hill bathroom remodel features clean lines and many spa like design details. The double vanity features quartz countertops in a soothing color palette of soft cream white with silver and grey marbling. Distinctive sconces flank the mirrors, providing the perfect amount of light for the space. The shower is the true star of this bathroom with its walk-in design and sharp linen grey tile on the walls that set the tone for the ultimate in relaxation with the Hansgrohe luxury shower system. What feature would you add to your bathroom remodel?
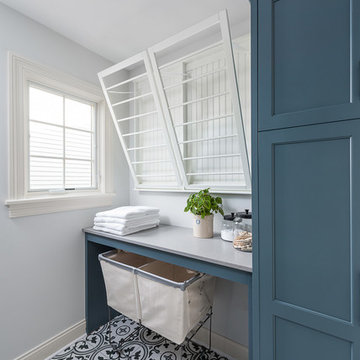
This master bath was dark and dated. Although a large space, the area felt small and obtrusive. By removing the columns and step up, widening the shower and creating a true toilet room I was able to give the homeowner a truly luxurious master retreat. (check out the before pictures at the end) The ceiling detail was the icing on the cake! It follows the angled wall of the shower and dressing table and makes the space seem so much larger than it is. The homeowners love their Nantucket roots and wanted this space to reflect that.

The master bath is a true oasis, with white marble on the floor, countertop and backsplash, in period-appropriate subway and basket-weave patterns. Wall and floor-mounted chrome fixtures at the sink, tub and shower provide vintage charm and contemporary function. Chrome accents are also found in the light fixtures, cabinet hardware and accessories. The heated towel bars and make-up area with lit mirror provide added luxury. Access to the master closet is through the wood 5-panel pocket door.
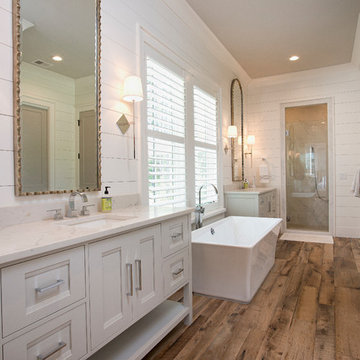
Photography by Ron Kaughman
Cette photo montre une douche en alcôve principale nature avec un placard avec porte à panneau encastré, des portes de placard blanches, une baignoire indépendante, un carrelage blanc, un mur blanc, un sol en bois brun, un plan vasque, un sol marron et une cabine de douche à porte battante.
Cette photo montre une douche en alcôve principale nature avec un placard avec porte à panneau encastré, des portes de placard blanches, une baignoire indépendante, un carrelage blanc, un mur blanc, un sol en bois brun, un plan vasque, un sol marron et une cabine de douche à porte battante.
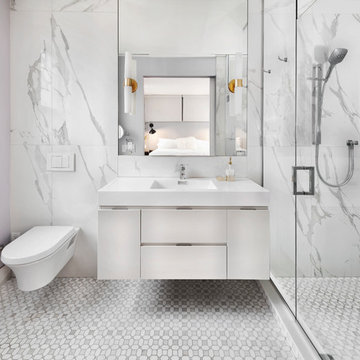
Photo Credits to Marc Fowler of Metropolis Studio
Inspiration pour une douche en alcôve design avec un placard à porte plane, des portes de placard blanches, WC suspendus, un carrelage blanc, un mur violet, un lavabo intégré, un sol gris et un plan de toilette blanc.
Inspiration pour une douche en alcôve design avec un placard à porte plane, des portes de placard blanches, WC suspendus, un carrelage blanc, un mur violet, un lavabo intégré, un sol gris et un plan de toilette blanc.
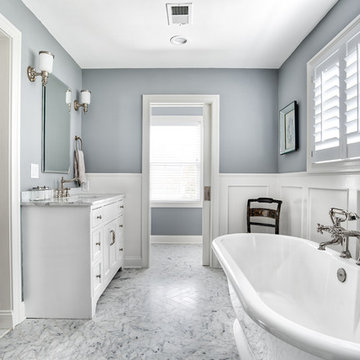
This master bathroom has a very traditional and clean look. The marble flooring, counter tops and white cabinetry look elegant next to the polished nickel Rohl faucets and bathtub fixtures.
Photos by Chris Veith
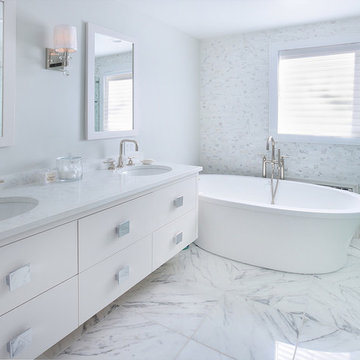
Cette image montre une douche en alcôve principale traditionnelle de taille moyenne avec un placard à porte plane, des portes de placard blanches, une baignoire indépendante, WC séparés, un carrelage blanc, mosaïque, un mur blanc, un sol en marbre, un lavabo encastré, un plan de toilette en quartz, un sol blanc, une cabine de douche à porte coulissante et un plan de toilette blanc.
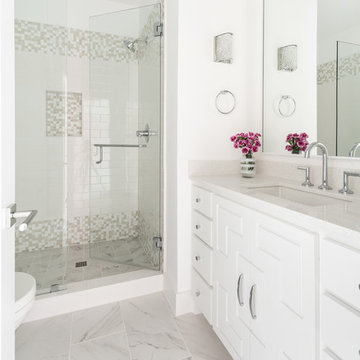
Hunter Coon
Cette image montre une salle de bain traditionnelle de taille moyenne avec un placard à porte plane, des portes de placard blanches, un mur blanc, un sol en carrelage de céramique, un lavabo encastré, un plan de toilette en quartz modifié, un sol blanc, une cabine de douche à porte battante, un plan de toilette blanc, un carrelage beige, un carrelage blanc et un carrelage métro.
Cette image montre une salle de bain traditionnelle de taille moyenne avec un placard à porte plane, des portes de placard blanches, un mur blanc, un sol en carrelage de céramique, un lavabo encastré, un plan de toilette en quartz modifié, un sol blanc, une cabine de douche à porte battante, un plan de toilette blanc, un carrelage beige, un carrelage blanc et un carrelage métro.

GENEVA CABINET COMPANY, LLC., Lake Geneva, WI., Master Bath with double vanity and built in shelving above tub.
Idée de décoration pour une douche en alcôve principale tradition de taille moyenne avec un placard avec porte à panneau encastré, des portes de placard blanches, une baignoire encastrée, un mur blanc, un lavabo encastré, un sol blanc, un plan de toilette blanc, du carrelage en marbre, un sol en marbre, un plan de toilette en marbre et une cabine de douche à porte battante.
Idée de décoration pour une douche en alcôve principale tradition de taille moyenne avec un placard avec porte à panneau encastré, des portes de placard blanches, une baignoire encastrée, un mur blanc, un lavabo encastré, un sol blanc, un plan de toilette blanc, du carrelage en marbre, un sol en marbre, un plan de toilette en marbre et une cabine de douche à porte battante.
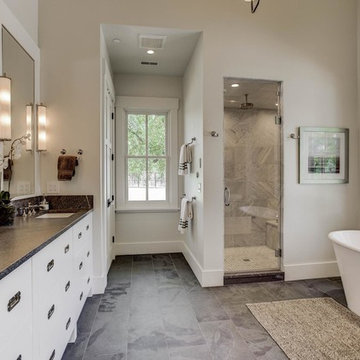
Photography: RockinMedia.
This gorgeous new-build in Cherry Hills Village has a spacious floor plan with a warm mix of rustic and transitional style, a perfect complement to its Colorado backdrop.
Master bath cabinets: Crystal Cabinets, Celeste frameless door style, Designer White paint on MDF.
Cabinet design by Caitrin McIlvain, BKC Kitchen and Bath, in partnership with ReConstruct. Inc.
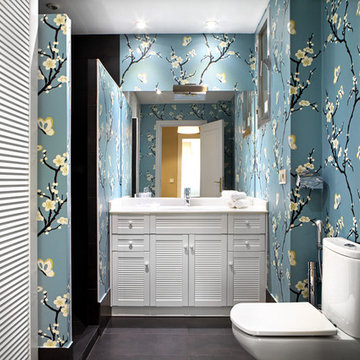
Cette image montre une salle de bain traditionnelle avec des portes de placard blanches, un placard à porte persienne, WC à poser, un carrelage noir, un mur multicolore, un sol noir, aucune cabine et un plan de toilette blanc.
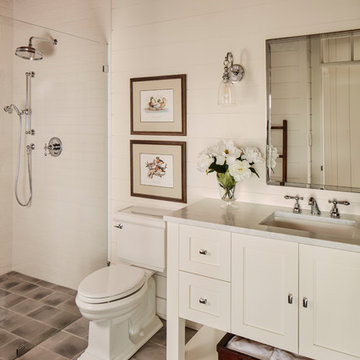
Photo Credit - David Bader
Idée de décoration pour une salle de bain champêtre avec un placard à porte shaker, des portes de placard blanches, WC séparés, un mur blanc, un lavabo encastré, un sol gris et un plan de toilette blanc.
Idée de décoration pour une salle de bain champêtre avec un placard à porte shaker, des portes de placard blanches, WC séparés, un mur blanc, un lavabo encastré, un sol gris et un plan de toilette blanc.
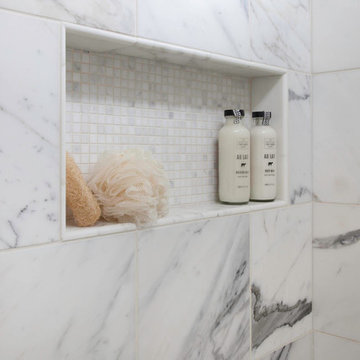
This remodel went from a tiny corner bathroom, to a charming full master bathroom with a large walk in closet. The Master Bathroom was over sized so we took space from the bedroom and closets to create a double vanity space with herringbone glass tile backsplash.
We were able to fit in a linen cabinet with the new master shower layout for plenty of built-in storage. The bathroom are tiled with hex marble tile on the floor and herringbone marble tiles in the shower. Paired with the brass plumbing fixtures and hardware this master bathroom is a show stopper and will be cherished for years to come.
Space Plans & Design, Interior Finishes by Signature Designs Kitchen Bath.
Photography Gail Owens
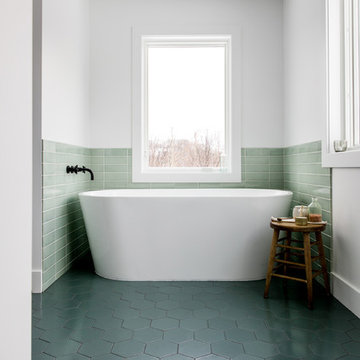
Réalisation d'une grande douche en alcôve principale nordique avec un placard à porte plane, des portes de placard blanches, une baignoire indépendante, un carrelage vert, des carreaux de céramique, un mur blanc, un sol en carrelage de céramique, un lavabo encastré, un plan de toilette en quartz, un sol vert, une cabine de douche à porte battante et un plan de toilette blanc.
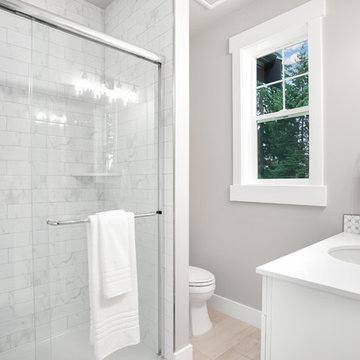
Secondary Bath
Exemple d'une salle de bain craftsman de taille moyenne avec un placard avec porte à panneau encastré, des portes de placard blanches, WC séparés, un carrelage blanc, des carreaux de porcelaine, un mur gris, un sol en carrelage de porcelaine, un lavabo encastré, un plan de toilette en quartz modifié, un sol gris, une cabine de douche à porte coulissante et un plan de toilette blanc.
Exemple d'une salle de bain craftsman de taille moyenne avec un placard avec porte à panneau encastré, des portes de placard blanches, WC séparés, un carrelage blanc, des carreaux de porcelaine, un mur gris, un sol en carrelage de porcelaine, un lavabo encastré, un plan de toilette en quartz modifié, un sol gris, une cabine de douche à porte coulissante et un plan de toilette blanc.

This bathroom is shared by a family of four, and can be close quarters in the mornings with a cramped shower and single vanity. However, without having anywhere to expand into, the bathroom size could not be changed. Our solution was to keep it bright and clean. By removing the tub and having a clear shower door, you give the illusion of more open space. The previous tub/shower area was cut down a few inches in order to put a 48" vanity in, which allowed us to add a trough sink and double faucets. Though the overall size only changed a few inches, they are now able to have two people utilize the sink area at the same time. White subway tile with gray grout, hexagon shower floor and accents, wood look vinyl flooring, and a white vanity kept this bathroom classic and bright.
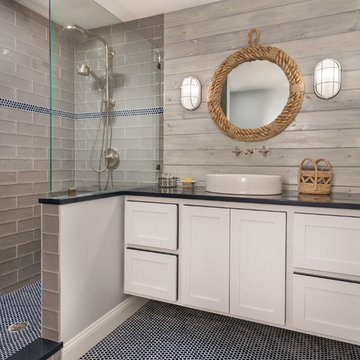
Photography: Nat Rea
Exemple d'une salle de bain bord de mer avec un placard à porte shaker, des portes de placard blanches, un carrelage gris, un carrelage métro, un mur gris, un sol en carrelage de terre cuite, une vasque, un sol bleu, aucune cabine et un plan de toilette noir.
Exemple d'une salle de bain bord de mer avec un placard à porte shaker, des portes de placard blanches, un carrelage gris, un carrelage métro, un mur gris, un sol en carrelage de terre cuite, une vasque, un sol bleu, aucune cabine et un plan de toilette noir.
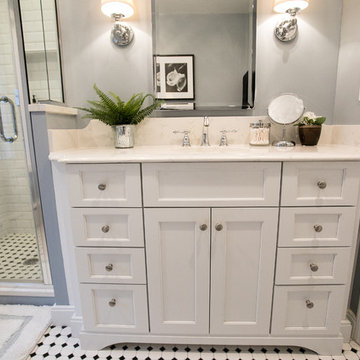
Inspiration pour une petite douche en alcôve principale traditionnelle avec un placard en trompe-l'oeil, des portes de placard blanches, une baignoire sur pieds, WC séparés, un carrelage blanc, des carreaux de céramique, un mur gris, un sol en carrelage de céramique, un lavabo encastré, un plan de toilette en quartz modifié, un sol multicolore et une cabine de douche à porte battante.

Cette image montre une douche en alcôve principale traditionnelle avec un placard avec porte à panneau encastré, des portes de placard blanches, une baignoire indépendante, un carrelage blanc, un mur gris, parquet clair, un lavabo encastré, un sol marron, une cabine de douche à porte battante et des toilettes cachées.
Idées déco de salles de bains et WC avec des portes de placard blanches et une douche en alcôve
6

