Idées déco de salles de bains et WC avec des portes de placard blanches
Trier par :
Budget
Trier par:Populaires du jour
1 - 20 sur 85 photos
1 sur 3
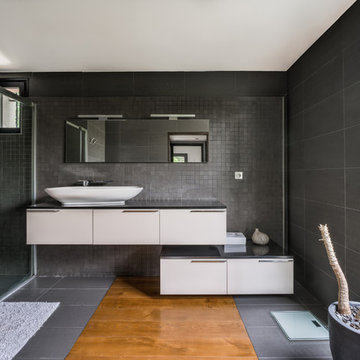
Inspiration pour une salle de bain design avec un placard à porte plane, des portes de placard blanches, un carrelage noir, un carrelage gris, un sol en bois brun, une vasque, un sol marron, une cabine de douche à porte coulissante, un plan de toilette noir et une fenêtre.
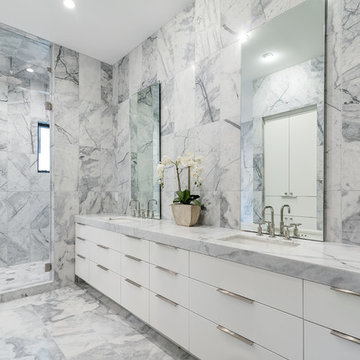
Idées déco pour une salle de bain principale contemporaine de taille moyenne avec un placard à porte plane, des portes de placard blanches, une douche d'angle, un carrelage gris, du carrelage en marbre, un mur gris, un sol en marbre, un lavabo encastré, un plan de toilette en marbre, un sol gris, une cabine de douche à porte battante, un plan de toilette gris et une fenêtre.

Klopf Architecture completely remodeled this once dark Eichler house in Palo Alto creating a more open, bright and functional family home. The reconfigured great room with new full height windows and sliding glass doors blends the indoors with the newly landscaped patio and seating areas outside. The former galley kitchen was relocated and was opened up to have clear sight lines through the great room and out to the patios and yard, including a large island and a beautiful walnut bar countertop with seating. An integrated small front addition was added allowing for a more spacious master bath and hall bath layouts. With the removal of the old brick fireplace, larger sliding glass doors and multiple skylights now flood the home with natural light.
The goals were to work within the Eichler style while creating a more open, indoor-outdoor flow and functional spaces, as well as a more efficient building envelope including a well insulated roof, providing solutions that many Eichler homeowners appreciate. The original entryway lacked unique details; the clients desired a more gracious front approach. The historic Eichler color palette was used to create a modern updated front facade.
Durable grey porcelain floor tiles unify the entire home, creating a continuous flow. They, along with white walls, provide a backdrop for the unique elements and materials to stand on their own, such as the brightly colored mosaic tiles, the walnut bar and furniture, and stained ceiling boards. A secondary living space was extended out to the patio with the addition of a bench and additional seating.
This Single family Eichler 4 bedroom 2 bath remodel is located in the heart of the Silicon Valley.
Klopf Architecture Project Team: John Klopf, Klara Kevane, and Ethan Taylor
Contractor: Coast to Coast Construction
Landscape Contractor: Discelli
Structural Engineer: Brian Dotson Consulting Engineer
Photography ©2018 Mariko Reed
Location: Palo Alto, CA
Year completed: 2017
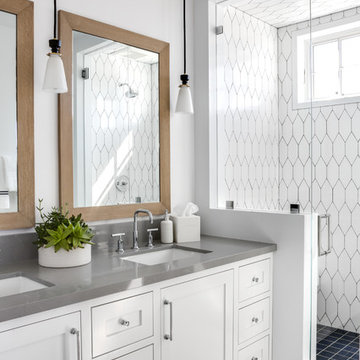
Chad Mellon
Idée de décoration pour une salle d'eau marine avec un placard à porte shaker, des portes de placard blanches, un carrelage blanc, un mur blanc, un lavabo encastré, un sol noir et une cabine de douche à porte battante.
Idée de décoration pour une salle d'eau marine avec un placard à porte shaker, des portes de placard blanches, un carrelage blanc, un mur blanc, un lavabo encastré, un sol noir et une cabine de douche à porte battante.
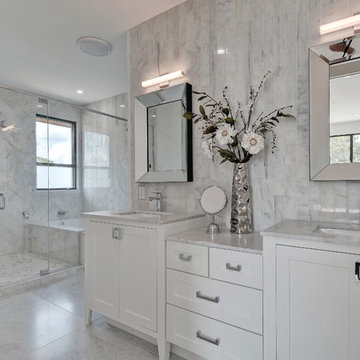
Walk on sunshine with Skyline Floorscapes' Ivory White Oak. This smooth operator of floors adds charm to any room. Its delightfully light tones will have you whistling while you work, play, or relax at home.
This amazing reclaimed wood style is a perfect environmentally-friendly statement for a modern space, or it will match the design of an older house with its vintage style. The ivory color will brighten up any room.
This engineered wood is extremely strong with nine layers and a 3mm wear layer of White Oak on top. The wood is handscraped, adding to the lived-in quality of the wood. This will make it look like it has been in your home all along.
Each piece is 7.5-in. wide by 71-in. long by 5/8-in. thick in size. It comes with a 35-year finish warranty and a lifetime structural warranty.
This is a real wood engineered flooring product made from white oak. It has a beautiful ivory color with hand scraped, reclaimed planks that are finished in oil. The planks have a tongue & groove construction that can be floated, glued or nailed down.
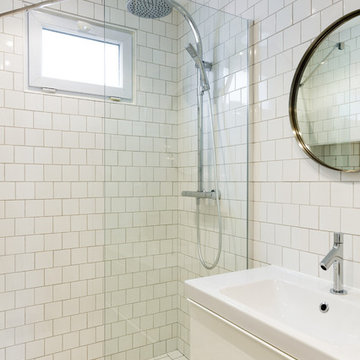
Une petite salle de bain doit avant tout être fonctionnelle et pratique. Mais cela ne veut pas dire pour autant que vous devez sacrifier son aspect esthétique !
Les photos à découvrir ci-dessous prouvent qu’il est également possible de décorer et d’aménager sa salle de bain à son style en se faisant réellement plaisir, même avec un espace limité.

Julia Staples Photography
Exemple d'une salle de bain chic avec un lavabo encastré, des portes de placard blanches, une baignoire en alcôve, un combiné douche/baignoire, un carrelage bleu, un carrelage métro, un sol en carrelage de terre cuite et un plan de toilette gris.
Exemple d'une salle de bain chic avec un lavabo encastré, des portes de placard blanches, une baignoire en alcôve, un combiné douche/baignoire, un carrelage bleu, un carrelage métro, un sol en carrelage de terre cuite et un plan de toilette gris.
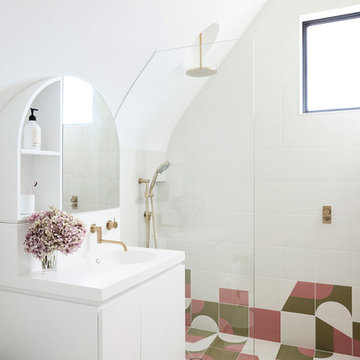
Eve Wilson
Inspiration pour une salle de bain nordique pour enfant avec un placard à porte plane, des portes de placard blanches, une douche ouverte, un carrelage multicolore, un carrelage blanc, un mur blanc, un lavabo intégré, un sol multicolore, aucune cabine, un plan de toilette blanc et une fenêtre.
Inspiration pour une salle de bain nordique pour enfant avec un placard à porte plane, des portes de placard blanches, une douche ouverte, un carrelage multicolore, un carrelage blanc, un mur blanc, un lavabo intégré, un sol multicolore, aucune cabine, un plan de toilette blanc et une fenêtre.
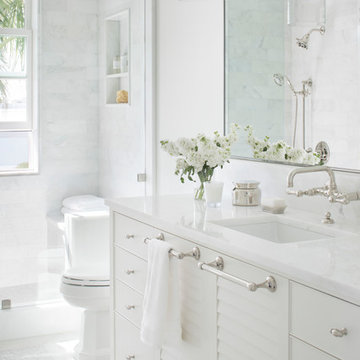
Jessica Glynn Photography
Cette image montre une salle de bain marine avec un placard à porte persienne, des portes de placard blanches, un carrelage blanc, un mur blanc, un lavabo encastré, un sol blanc, un plan de toilette blanc et une fenêtre.
Cette image montre une salle de bain marine avec un placard à porte persienne, des portes de placard blanches, un carrelage blanc, un mur blanc, un lavabo encastré, un sol blanc, un plan de toilette blanc et une fenêtre.
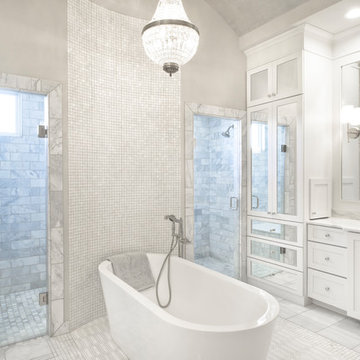
Idées déco pour une salle de bain principale classique avec un placard à porte shaker, des portes de placard blanches, une baignoire indépendante, une douche double, un carrelage gris, du carrelage en marbre, un mur gris, un sol gris, une cabine de douche à porte battante, un plan de toilette blanc et une fenêtre.

Simple clean kid's bathroom with white Caesarstone countertops and backsplash and tiny micro mosaic wall tile. Hansgrohe faucets and shower set, Kohler Verticyl sink, Toto toilet.
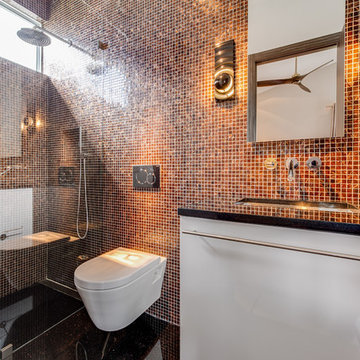
Guest bath / Powder room.
Banyan Photography
Inspiration pour une salle d'eau design avec une douche à l'italienne, WC suspendus, un carrelage orange, un carrelage multicolore, un plan de toilette en surface solide, un placard à porte plane, des portes de placard blanches, mosaïque, un lavabo encastré, aucune cabine et une fenêtre.
Inspiration pour une salle d'eau design avec une douche à l'italienne, WC suspendus, un carrelage orange, un carrelage multicolore, un plan de toilette en surface solide, un placard à porte plane, des portes de placard blanches, mosaïque, un lavabo encastré, aucune cabine et une fenêtre.

Amber Frederiksen Photography
Exemple d'une salle de bain principale chic avec un lavabo encastré, un placard avec porte à panneau encastré, des portes de placard blanches, un plan de toilette en calcaire, une douche double, un carrelage beige, des carreaux de porcelaine, un mur blanc, un sol en travertin et une fenêtre.
Exemple d'une salle de bain principale chic avec un lavabo encastré, un placard avec porte à panneau encastré, des portes de placard blanches, un plan de toilette en calcaire, une douche double, un carrelage beige, des carreaux de porcelaine, un mur blanc, un sol en travertin et une fenêtre.
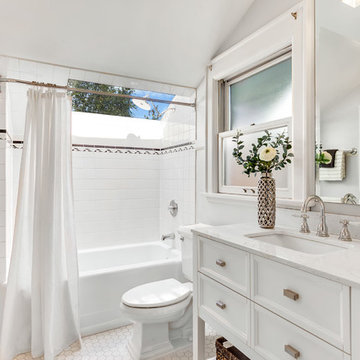
A bright and airy all-white bathroom.
Cette image montre une grande salle de bain principale craftsman avec des portes de placard blanches, un combiné douche/baignoire, un carrelage blanc, un sol en carrelage de céramique, un sol blanc, une cabine de douche avec un rideau, un plan de toilette blanc, une baignoire en alcôve, WC séparés, des carreaux de céramique, un mur gris, un lavabo encastré, une fenêtre et un placard avec porte à panneau encastré.
Cette image montre une grande salle de bain principale craftsman avec des portes de placard blanches, un combiné douche/baignoire, un carrelage blanc, un sol en carrelage de céramique, un sol blanc, une cabine de douche avec un rideau, un plan de toilette blanc, une baignoire en alcôve, WC séparés, des carreaux de céramique, un mur gris, un lavabo encastré, une fenêtre et un placard avec porte à panneau encastré.
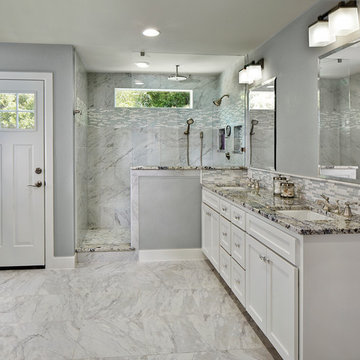
2014 NARI Greater Dallas, Regional and National Contractor of the Year Award - Residential Addition Under $100,000 - BRY-JO Roofing & Remodeling
Idée de décoration pour une douche en alcôve tradition avec un lavabo encastré, un placard avec porte à panneau encastré, des portes de placard blanches, un carrelage gris et une fenêtre.
Idée de décoration pour une douche en alcôve tradition avec un lavabo encastré, un placard avec porte à panneau encastré, des portes de placard blanches, un carrelage gris et une fenêtre.
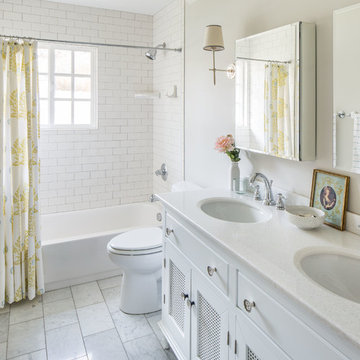
SCOTT DAVIS PHOTOGRAPHY
Aménagement d'une salle de bain classique avec un placard avec porte à panneau encastré, des portes de placard blanches, un plan de toilette en granite, une baignoire en alcôve, un combiné douche/baignoire, un carrelage blanc, un carrelage métro, un lavabo encastré et une fenêtre.
Aménagement d'une salle de bain classique avec un placard avec porte à panneau encastré, des portes de placard blanches, un plan de toilette en granite, une baignoire en alcôve, un combiné douche/baignoire, un carrelage blanc, un carrelage métro, un lavabo encastré et une fenêtre.
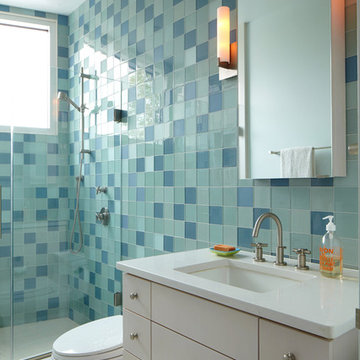
Interior photos by Phillip Ennis Photography.
Cette image montre une douche en alcôve minimaliste avec un lavabo encastré, un placard à porte plane, des portes de placard blanches, un carrelage bleu et un carrelage en pâte de verre.
Cette image montre une douche en alcôve minimaliste avec un lavabo encastré, un placard à porte plane, des portes de placard blanches, un carrelage bleu et un carrelage en pâte de verre.
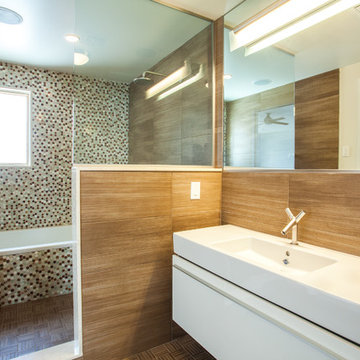
Property marketed by Hudson Place Realty - Unique property offering an ultra contemporary main house with private driveway for 2 cars and a separate 1 story building that can serve as a rental apartment, office, artist’s studio or in-law suite. With glass & light as the defining theme, this modern masterpiece has 4 bedrooms and 3.5 baths on 3 levels featuring a dramatic 18’ on the main level dining room, a completely custom kitchen with pickled white oak and enameled cabinets, Ceasarstone quartz counters, stainless steel Electrolux Icon appliances & 6 burner stove. Other features include stainless steel & glass railings, enormous master suite with walk-in closet, marble mosaic tiles, rain shower and custom 6 ft mirrored medicine cabinet, on demand hot water, 2” bluestone patio with gas, electric and water hook up. Entire home is smart wired. Truly fabulous property.
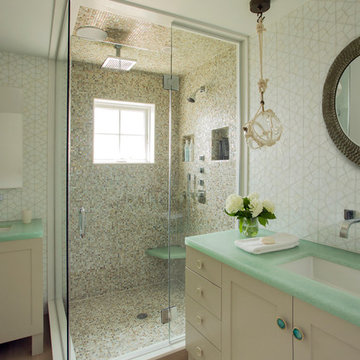
Eric Roth Photography
Idée de décoration pour une salle de bain marine avec un lavabo encastré, un placard à porte shaker, des portes de placard blanches, une douche d'angle, un carrelage beige, un mur blanc, un plan de toilette vert et une fenêtre.
Idée de décoration pour une salle de bain marine avec un lavabo encastré, un placard à porte shaker, des portes de placard blanches, une douche d'angle, un carrelage beige, un mur blanc, un plan de toilette vert et une fenêtre.
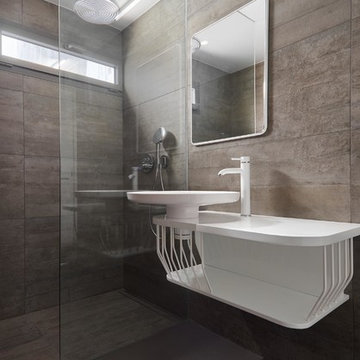
Art Sanchez Photography
Idées déco pour une salle d'eau moderne avec des portes de placard blanches, une douche à l'italienne, un carrelage gris, sol en béton ciré, une vasque, aucune cabine et une fenêtre.
Idées déco pour une salle d'eau moderne avec des portes de placard blanches, une douche à l'italienne, un carrelage gris, sol en béton ciré, une vasque, aucune cabine et une fenêtre.
Idées déco de salles de bains et WC avec des portes de placard blanches
1

