Idées déco de salles de bains et WC avec des portes de placard bleues et des portes de placard marrons
Trier par :
Budget
Trier par:Populaires du jour
61 - 80 sur 52 236 photos
1 sur 3
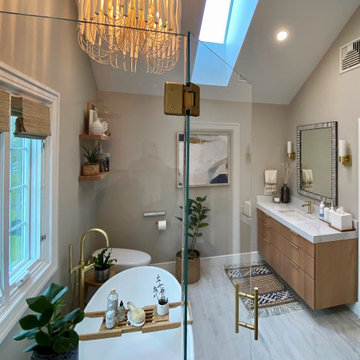
Gorgeous Chadds Ford PA Primary Bath remodel with freestanding tub and large neo angle shower. The pictures of this bath tell the story. All the design selections are perfect from the floating vanity cabinets with the 3” thick quartz countertops to the brushed gold fixtures. The new tiled shower is beautiful with picket tiles and glass mosaics. The sleek freestanding tub and Toto toilet don’t overwhelm the space. The chandelier is a show stopper and casts soft warm lighting accenting the baths natural tones. This new bathroom is truly a spa like retreat.

Exemple d'une grande salle de bain principale chic avec un placard avec porte à panneau encastré, des portes de placard marrons, une baignoire indépendante, une douche ouverte, un carrelage blanc, des carreaux de céramique, un mur gris, un sol en carrelage de porcelaine, un lavabo encastré, un plan de toilette en quartz, un sol beige, une cabine de douche à porte battante, un plan de toilette blanc, meuble double vasque et meuble-lavabo encastré.

A fun vibrant shower room in the converted loft of this family home in London.
Cette photo montre une petite salle de bain scandinave avec un placard à porte plane, des portes de placard bleues, WC suspendus, un carrelage multicolore, des carreaux de céramique, un mur rose, un sol en carrelage de céramique, un lavabo suspendu, un plan de toilette en terrazzo, un sol multicolore, un plan de toilette multicolore et meuble-lavabo encastré.
Cette photo montre une petite salle de bain scandinave avec un placard à porte plane, des portes de placard bleues, WC suspendus, un carrelage multicolore, des carreaux de céramique, un mur rose, un sol en carrelage de céramique, un lavabo suspendu, un plan de toilette en terrazzo, un sol multicolore, un plan de toilette multicolore et meuble-lavabo encastré.

Cette photo montre une salle d'eau tendance avec un placard à porte plane, des portes de placard bleues, un carrelage blanc, un mur bleu, un lavabo encastré, un sol blanc, un plan de toilette blanc, meuble simple vasque et meuble-lavabo sur pied.

This Australian-inspired new construction was a successful collaboration between homeowner, architect, designer and builder. The home features a Henrybuilt kitchen, butler's pantry, private home office, guest suite, master suite, entry foyer with concealed entrances to the powder bathroom and coat closet, hidden play loft, and full front and back landscaping with swimming pool and pool house/ADU.

The combination of wallpaper and white metro tiles gave a coastal look and feel to the bathroom
Aménagement d'une grande salle de bain pour enfant avec un sol gris, un mur bleu, un sol en carrelage de porcelaine, du papier peint, un placard à porte plane, des portes de placard bleues, une baignoire indépendante, une douche d'angle, WC à poser, un carrelage blanc, des carreaux de porcelaine, aucune cabine, une niche, meuble simple vasque et meuble-lavabo sur pied.
Aménagement d'une grande salle de bain pour enfant avec un sol gris, un mur bleu, un sol en carrelage de porcelaine, du papier peint, un placard à porte plane, des portes de placard bleues, une baignoire indépendante, une douche d'angle, WC à poser, un carrelage blanc, des carreaux de porcelaine, aucune cabine, une niche, meuble simple vasque et meuble-lavabo sur pied.

Exemple d'une salle d'eau éclectique de taille moyenne avec un placard à porte plane, des portes de placard bleues, une douche à l'italienne, WC suspendus, un carrelage bleu, un mur bleu, un sol en carrelage de porcelaine, un plan vasque, un plan de toilette en surface solide, un sol turquoise, une cabine de douche à porte battante, un plan de toilette blanc, une niche, meuble simple vasque, meuble-lavabo suspendu, un plafond décaissé et du papier peint.

This long, narrow Primary Bath includes private water closet, dual vanity sinks, sit down vanity, dual shower heads, steam shower with bench, curbless dam, and lighted shower nitch. Counter tops are Bianco Neve Marble. Floor is Paradise leathered Marble, Nich is "Foliage Grande". Cabinetry is Hallmark Custom Cabinetry with "Frosted Bark" finish
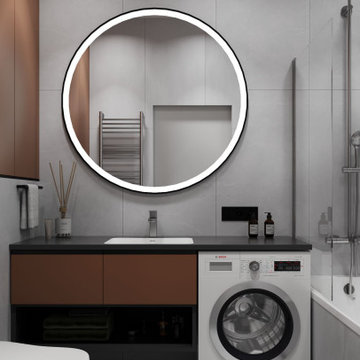
Дизайн-проект однокомнатной квартиры в современном стиле
Aménagement d'une salle de bain principale et grise et blanche de taille moyenne avec un placard à porte plane, des portes de placard marrons, une baignoire encastrée, WC suspendus, un carrelage gris, des carreaux de porcelaine, un mur gris, un sol en carrelage de céramique, un lavabo encastré, un plan de toilette en surface solide, un sol gris, aucune cabine, un plan de toilette noir, meuble simple vasque et meuble-lavabo suspendu.
Aménagement d'une salle de bain principale et grise et blanche de taille moyenne avec un placard à porte plane, des portes de placard marrons, une baignoire encastrée, WC suspendus, un carrelage gris, des carreaux de porcelaine, un mur gris, un sol en carrelage de céramique, un lavabo encastré, un plan de toilette en surface solide, un sol gris, aucune cabine, un plan de toilette noir, meuble simple vasque et meuble-lavabo suspendu.
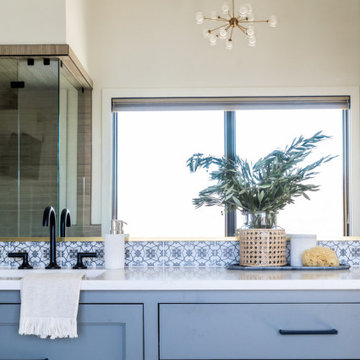
Idées déco pour une grande salle de bain principale classique avec un placard à porte shaker, des portes de placard bleues, une baignoire indépendante, une douche d'angle, un carrelage beige, des carreaux de porcelaine, un mur blanc, un sol en carrelage de porcelaine, un lavabo posé, un plan de toilette en quartz modifié, un sol gris, une cabine de douche à porte battante, un plan de toilette blanc, meuble double vasque et meuble-lavabo encastré.
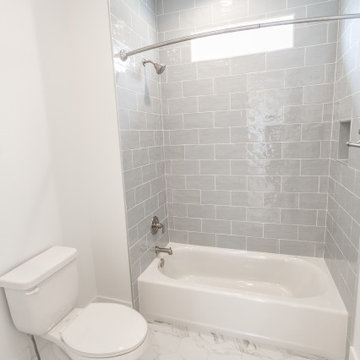
Hampstead, NC custom home
name: Tallulah
Cette photo montre une salle de bain principale bord de mer de taille moyenne avec des portes de placard bleues, une baignoire posée, un combiné douche/baignoire, un carrelage gris, un mur blanc, un lavabo posé, un sol blanc, aucune cabine, un plan de toilette blanc, des toilettes cachées, meuble double vasque et meuble-lavabo encastré.
Cette photo montre une salle de bain principale bord de mer de taille moyenne avec des portes de placard bleues, une baignoire posée, un combiné douche/baignoire, un carrelage gris, un mur blanc, un lavabo posé, un sol blanc, aucune cabine, un plan de toilette blanc, des toilettes cachées, meuble double vasque et meuble-lavabo encastré.

Idées déco pour un petit WC et toilettes classique avec un placard avec porte à panneau encastré, des portes de placard bleues, WC séparés, un mur multicolore, un sol en carrelage imitation parquet, un lavabo intégré, un plan de toilette en quartz modifié, un sol marron, un plan de toilette blanc, meuble-lavabo encastré et du papier peint.
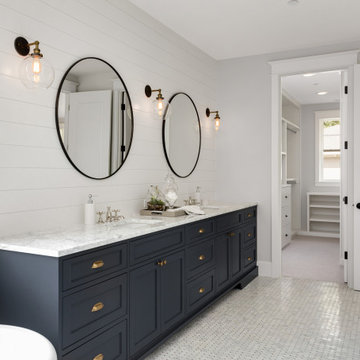
Modern farmhouse design bathroom with shiplap walls and navy vanity for a pop of color.
Idées déco pour une salle de bain principale campagne avec des portes de placard bleues, un lavabo encastré, un plan de toilette en quartz, meuble double vasque et du lambris de bois.
Idées déco pour une salle de bain principale campagne avec des portes de placard bleues, un lavabo encastré, un plan de toilette en quartz, meuble double vasque et du lambris de bois.
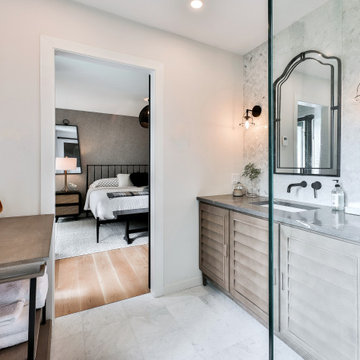
Designer Lyne Brunet
Réalisation d'une salle de bain principale tradition de taille moyenne avec un placard à porte persienne, des portes de placard marrons, une douche ouverte, WC à poser, un carrelage gris, du carrelage en marbre, un mur blanc, un sol en marbre, un lavabo encastré, un plan de toilette en quartz modifié, un sol blanc, aucune cabine, un plan de toilette gris, une niche, meuble simple vasque et meuble-lavabo sur pied.
Réalisation d'une salle de bain principale tradition de taille moyenne avec un placard à porte persienne, des portes de placard marrons, une douche ouverte, WC à poser, un carrelage gris, du carrelage en marbre, un mur blanc, un sol en marbre, un lavabo encastré, un plan de toilette en quartz modifié, un sol blanc, aucune cabine, un plan de toilette gris, une niche, meuble simple vasque et meuble-lavabo sur pied.

Aménagement d'un grand WC et toilettes classique avec des portes de placard bleues, un mur multicolore, parquet clair, un plan de toilette en quartz modifié, un sol beige, un plan de toilette blanc et meuble-lavabo encastré.

In this full service residential remodel project, we left no stone, or room, unturned. We created a beautiful open concept living/dining/kitchen by removing a structural wall and existing fireplace. This home features a breathtaking three sided fireplace that becomes the focal point when entering the home. It creates division with transparency between the living room and the cigar room that we added. Our clients wanted a home that reflected their vision and a space to hold the memories of their growing family. We transformed a contemporary space into our clients dream of a transitional, open concept home.
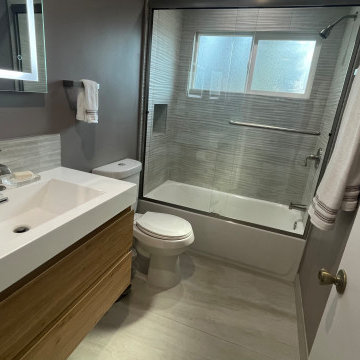
Aménagement d'une petite salle de bain moderne avec un placard à porte plane, des portes de placard marrons, une baignoire posée, WC à poser, un carrelage gris, des carreaux de céramique, un mur gris, un plan de toilette en quartz modifié, meuble simple vasque et meuble-lavabo suspendu.

Cette photo montre une petite salle de bain chic pour enfant avec un placard à porte plane, des portes de placard bleues, une douche ouverte, WC à poser, un carrelage gris, des carreaux de céramique, un mur multicolore, un sol en carrelage de céramique, un lavabo encastré, un plan de toilette en quartz, un sol gris, aucune cabine, un plan de toilette gris, meuble double vasque, meuble-lavabo encastré et du papier peint.

Our Austin studio decided to go bold with this project by ensuring that each space had a unique identity in the Mid-Century Modern style bathroom, butler's pantry, and mudroom. We covered the bathroom walls and flooring with stylish beige and yellow tile that was cleverly installed to look like two different patterns. The mint cabinet and pink vanity reflect the mid-century color palette. The stylish knobs and fittings add an extra splash of fun to the bathroom.
The butler's pantry is located right behind the kitchen and serves multiple functions like storage, a study area, and a bar. We went with a moody blue color for the cabinets and included a raw wood open shelf to give depth and warmth to the space. We went with some gorgeous artistic tiles that create a bold, intriguing look in the space.
In the mudroom, we used siding materials to create a shiplap effect to create warmth and texture – a homage to the classic Mid-Century Modern design. We used the same blue from the butler's pantry to create a cohesive effect. The large mint cabinets add a lighter touch to the space.
---
Project designed by the Atomic Ranch featured modern designers at Breathe Design Studio. From their Austin design studio, they serve an eclectic and accomplished nationwide clientele including in Palm Springs, LA, and the San Francisco Bay Area.
For more about Breathe Design Studio, see here: https://www.breathedesignstudio.com/
To learn more about this project, see here: https://www.breathedesignstudio.com/atomic-ranch

Our Pretty in Pink ensuite is a result of what you can create from dead space within a home. Previously, this small space was part of an under utilised master bedroom sun room & hall way cupboard.
The brief for this ensuite was to create a trendy bathroom that was soft with a splash of colour that worked cohesively with the grey and blue tonings seen throughout the 60’s home.
The challenge was to take a space with no existing plumbing, and an angled wall, and transform it into a beautiful ensuite. Before we could look at the colours and finishes, careful planning was done in conjunction with the plumber and architect for consent.
We meticulously worked through the aesthetics of the room by starting with the selection of Grey & White tiles, creating a timeless base to the scheme. The custom-made vanity and the Resene Wafer wall give the space a pop of colour, while the stone top and soft grey basin break up the black tapware.
Idées déco de salles de bains et WC avec des portes de placard bleues et des portes de placard marrons
4

