Idées déco de salles de bains et WC avec des portes de placard grises et du papier peint
Trier par :
Budget
Trier par:Populaires du jour
1 - 20 sur 968 photos
1 sur 3

This 4,000-square foot home is located in the Silverstrand section of Hermosa Beach, known for its fabulous restaurants, walkability and beach access. Stylistically, it’s coastal-meets-traditional, complete with 4 bedrooms, 5.5 baths, a 3-stop elevator and a roof deck with amazing ocean views.
The client, an art collector, wanted bold color and unique aesthetic choices. In the living room, the built-in shelving is lined in luminescent mother of pearl. The dining area’s custom hand-blown chandelier was made locally and perfectly diffuses light. The client’s former granite-topped dining table didn’t fit the size and shape of the space, so we cut the granite and built a new base and frame around it.
The bedrooms are full of organic materials and personal touches, such as the light raffia wall-covering in the master bedroom and the fish-painted end table in a college-aged son’s room—a nod to his love of surfing.
Detail is always important, but especially to this client, so we searched for the perfect artisans to create one-of-a kind pieces. Several light fixtures were commissioned by an International glass artist. These include the white, layered glass pendants above the kitchen island, and the stained glass piece in the hallway, which glistens blues and greens through the window overlooking the front entrance of the home.
The overall feel of the house is peaceful but not complacent, full of tiny surprises and energizing pops of color.

Idée de décoration pour un WC et toilettes tradition avec un placard sans porte, des portes de placard grises, WC à poser, un mur noir, un lavabo intégré, un sol noir, un plan de toilette gris, meuble-lavabo encastré et du papier peint.

This elegant master bathroom features a freestanding soaking tub with three rock crystal pendants suspended above. The floor is in a textured grey porcelain tile and the walls are clad in a Calcutta marble looking engineered slab. For the window above the tub rain glass was added for privacy but still allows ample natural light to flow into the space. The built-in double vanity features a make-up seating area and above the vanity is a wall-mounted lighted mirror. On the vanity wall is a natural shimmery quartzite ledgerstone. The tub wall is covered in a Neolith slab and the opposite wall is covered in a shimmery mica wallpaper. over both undermounted sinks are modern wall-mounted faucets.
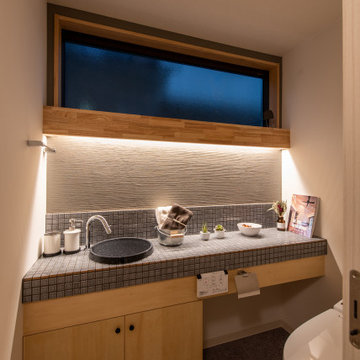
Cette photo montre un WC et toilettes asiatique avec des portes de placard grises, un mur blanc, un plan de toilette en carrelage, un sol gris, meuble-lavabo encastré, un plafond en papier peint et du papier peint.
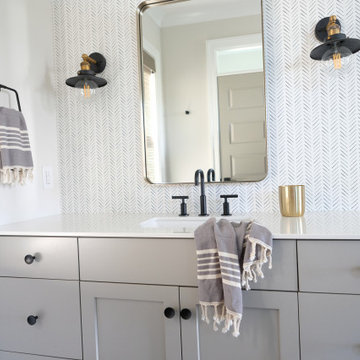
Master bathroom, Wallcovering from MAgnolia home.
Cette photo montre une grande salle de bain principale bord de mer avec un placard à porte plane, des portes de placard grises, une douche double, WC à poser, un mur blanc, parquet clair, un lavabo encastré, un plan de toilette en quartz modifié, une cabine de douche à porte battante, un plan de toilette blanc, meuble simple vasque, meuble-lavabo sur pied et du papier peint.
Cette photo montre une grande salle de bain principale bord de mer avec un placard à porte plane, des portes de placard grises, une douche double, WC à poser, un mur blanc, parquet clair, un lavabo encastré, un plan de toilette en quartz modifié, une cabine de douche à porte battante, un plan de toilette blanc, meuble simple vasque, meuble-lavabo sur pied et du papier peint.
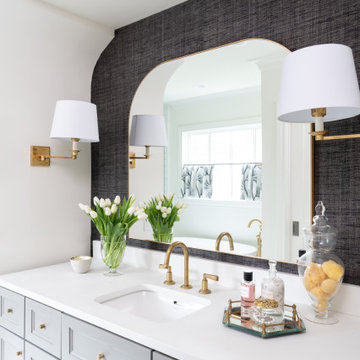
Black and white master bathroom with gray and gold accents in River Oaks, Houston
Idée de décoration pour une salle de bain tradition avec un placard avec porte à panneau encastré, des portes de placard grises, un mur gris, un lavabo encastré, un plan de toilette blanc, meuble simple vasque, meuble-lavabo encastré et du papier peint.
Idée de décoration pour une salle de bain tradition avec un placard avec porte à panneau encastré, des portes de placard grises, un mur gris, un lavabo encastré, un plan de toilette blanc, meuble simple vasque, meuble-lavabo encastré et du papier peint.

Step into modern luxury with this beautiful bathroom in Costa Mesa, CA. Featuring a light teal 45 degree herringbone pattern back wall, this new construction offers a unique and contemporary vibe. The vanity boasts rich brown cabinets and an elegant white marble countertop, while the shower features two niches with intricate designs inside. The attention to detail and sophisticated color palette exudes a sense of refined elegance that will leave any homeowner feeling pampered and relaxed.
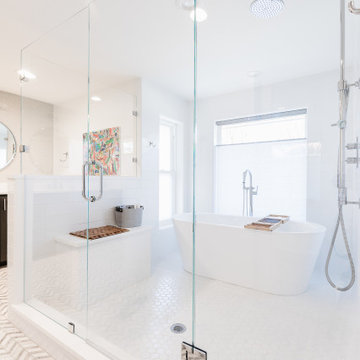
Réalisation d'une salle de bain principale tradition de taille moyenne avec un placard à porte shaker, des portes de placard grises, une baignoire indépendante, un espace douche bain, WC séparés, un carrelage blanc, des carreaux de porcelaine, un mur blanc, un sol en marbre, un lavabo encastré, un plan de toilette en quartz modifié, un sol blanc, une cabine de douche à porte battante, un plan de toilette blanc, un banc de douche, meuble double vasque, meuble-lavabo encastré et du papier peint.
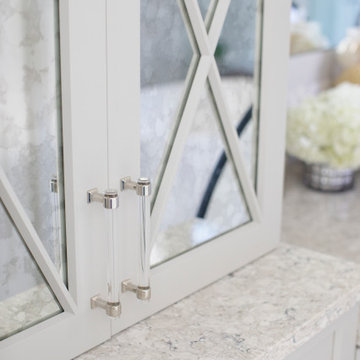
Full renovation of master bath. Removed linen closet and added mirrored linen cabinet to have create a more seamless feel.
Aménagement d'une salle de bain principale classique de taille moyenne avec un placard avec porte à panneau encastré, des portes de placard grises, un carrelage blanc, des carreaux de porcelaine, un sol en carrelage de porcelaine, un lavabo encastré, un plan de toilette en quartz modifié, un sol blanc, une cabine de douche à porte battante, un plan de toilette gris, des toilettes cachées, meuble double vasque, meuble-lavabo encastré, du papier peint et une baignoire indépendante.
Aménagement d'une salle de bain principale classique de taille moyenne avec un placard avec porte à panneau encastré, des portes de placard grises, un carrelage blanc, des carreaux de porcelaine, un sol en carrelage de porcelaine, un lavabo encastré, un plan de toilette en quartz modifié, un sol blanc, une cabine de douche à porte battante, un plan de toilette gris, des toilettes cachées, meuble double vasque, meuble-lavabo encastré, du papier peint et une baignoire indépendante.
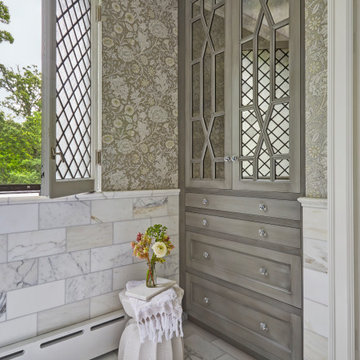
Download our free ebook, Creating the Ideal Kitchen. DOWNLOAD NOW
This homeowner’s daughter originally contacted us on behalf of her parents who were reluctant to begin the remodeling process in their home due to the inconvenience and dust. Once we met and they dipped their toes into the process, we were off to the races. The existing bathroom in this beautiful historical 1920’s home, had not been updated since the 70’/80’s as evidenced by the blue carpeting, mirrored walls and dropped ceilings. In addition, there was very little storage, and some health setbacks had made the bathroom difficult to maneuver with its tub shower.
Once we demoed, we discovered everything we expected to find in a home that had not been updated for many years. We got to work bringing all the electrical and plumbing up to code, and it was just as dusty and dirty as the homeowner’s anticipated! Once the space was demoed, we got to work building our new plan. We eliminated the existing tub and created a large walk-in curb-less shower.
An existing closet was eliminated and in its place, we planned a custom built in with spots for linens, jewelry and general storage. Because of the small space, we had to be very creative with the shower footprint, so we clipped one of the walls for more clearance behind the sink. The bathroom features a beautiful custom mosaic floor tile as well as tiled walls throughout the space. This required lots of coordination between the carpenter and tile setter to make sure that the framing and tile design were all properly aligned. We worked around an existing radiator and a unique original leaded window that was architecturally significant to the façade of the home. We had a lot of extra depth behind the original toilet location, so we built the wall out a bit, moved the toilet forward and then created some extra storage space behind the commode. We settled on mirrored mullioned doors to bounce lots of light around the smaller space.
We also went back and forth on deciding between a single and double vanity, and in the end decided the single vanity allowed for more counter space, more storage below and for the design to breath a bit in the smaller space. I’m so happy with this decision! To build on the luxurious feel of the space, we added a heated towel bar and heated flooring.
One of the concerns the homeowners had was having a comfortable floor to walk on. They realized that carpet was not a very practical solution but liked the comfort it had provided. Heated floors are the perfect solution. The room is decidedly traditional from its intricate mosaic marble floor to the calacutta marble clad walls. Elegant gold chandelier style fixtures, marble countertops and Morris & Co. beaded wallpaper provide an opulent feel to the space.
The gray monochromatic pallet keeps it feeling fresh and up-to-date. The beautiful leaded glass window is an important architectural feature at the front of the house. In the summertime, the homeowners love having the window open for fresh air and ventilation. We love it too!
The curb-less shower features a small fold down bench that can be used if needed and folded up when not. The shower also features a custom niche for storing shampoo and other hair products. The linear drain is built into the tilework and is barely visible. A frameless glass door that swings both in and out completes the luxurious feel.
Designed by: Susan Klimala, CKD, CBD
Photography by: Michael Kaskel
For more information on kitchen and bath design ideas go to: www.kitchenstudio-ge.com

Master bathroom with colorful pattern wallpaper and stone floor tile.
Inspiration pour une grande salle de bain principale marine avec un placard à porte shaker, des portes de placard grises, une douche ouverte, WC séparés, un carrelage multicolore, des dalles de pierre, un mur multicolore, un sol en carrelage de porcelaine, un lavabo intégré, un plan de toilette en surface solide, un sol beige, aucune cabine, un plan de toilette blanc, meuble simple vasque, du papier peint et meuble-lavabo encastré.
Inspiration pour une grande salle de bain principale marine avec un placard à porte shaker, des portes de placard grises, une douche ouverte, WC séparés, un carrelage multicolore, des dalles de pierre, un mur multicolore, un sol en carrelage de porcelaine, un lavabo intégré, un plan de toilette en surface solide, un sol beige, aucune cabine, un plan de toilette blanc, meuble simple vasque, du papier peint et meuble-lavabo encastré.
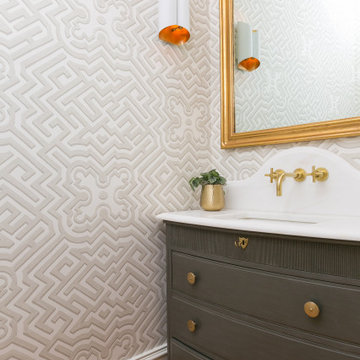
Cette photo montre un WC et toilettes chic avec un placard à porte plane, des portes de placard grises, un mur gris, un sol en bois brun, un lavabo encastré, un sol marron, un plan de toilette blanc, meuble-lavabo sur pied et du papier peint.
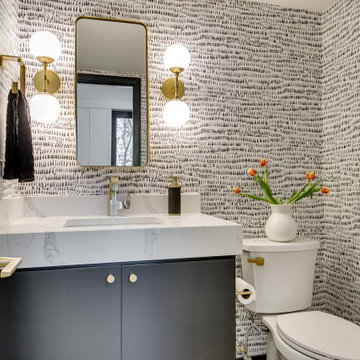
Exemple d'un WC et toilettes tendance avec un placard à porte plane, des portes de placard grises, un mur multicolore, un lavabo encastré, un plan de toilette blanc, meuble-lavabo encastré et du papier peint.

White and grey bathroom with a printed tile made this bathroom feel warm and cozy. Wall scones, gold mirrors and a mix of gold and silver accessories brought this bathroom to life.

An Arts & Crafts Bungalow is one of my favorite styles of homes. We have quite a few of them in our Stockton Mid-Town area. And when C&L called us to help them remodel their 1923 American Bungalow, I was beyond thrilled.
As per usual, when we get a new inquiry, we quickly Google the project location while we are talking to you on the phone. My excitement escalated when I saw the Google Earth Image of the sweet Sage Green bungalow in Mid-Town Stockton. "Yes, we would be interested in working with you," I said trying to keep my cool.
But what made it even better was meeting C&L and touring their home, because they are the nicest young couple, eager to make their home period perfect. Unfortunately, it had been slightly molested by some bad house-flippers, and we needed to bring the bathroom back to it "roots."
We knew we had to banish the hideous brown tile and cheap vanity quickly. But C&L complained about the condensation problems and the constant fight with mold. This immediately told me that improper remodeling had occurred and we needed to remedy that right away.
The Before: Frustrations with a Botched Remodel
The bathroom needed to be brought back to period appropriate design with all the functionality of a modern bathroom. We thought of things like marble countertop, white mosaic floor tiles, white subway tile, board and batten molding, and of course a fabulous wallpaper.
This small (and only) bathroom on a tight budget required a little bit of design sleuthing to figure out how we could get the proper look and feel. Our goal was to determine where to splurge and where to economize and how to complete the remodel as quickly as possible because C&L would have to move out while construction was going on.
The Process: Hard Work to Remedy Design and Function
During our initial design study, (which included 2 hours in the owners’ home), we noticed framed images of William Morris Arts and Crafts textile patterns and knew this would be our design inspiration. We presented C&L with three options and they quickly selected the Pimpernel Design Concept.
We had originally selected the Black and Olive colors with a black vanity, mirror, and black and white floor tile. C&L liked it but weren’t quite sure about the black, We went back to the drawing board and decided the William & Co Pimpernel Wallpaper in Bayleaf and Manilla color with a softer gray painted vanity and mirror and white floor tile was more to their liking.
After the Design Concept was approved, we went to work securing the building permit, procuring all the elements, and scheduling our trusted tradesmen to perform the work.
We did uncover some shoddy work by the flippers such as live electrical wires hidden behind the wall, plumbing venting cut-off and buried in the walls (hence the constant dampness), the tub barely balancing on two fence boards across the floor joist, and no insulation on the exterior wall.
All of the previous blunders were fixed and the bathroom put back to its previous glory. We could feel the house thanking us for making it pretty again.
The After Reveal: Cohesive Design Decisions
We selected a simple white subway tile for the tub/shower. This is always classic and in keeping with the style of the house.
We selected a pre-fab vanity and mirror, but they look rich with the quartz countertop. There is much more storage in this small vanity than you would think.
The Transformation: A Period Perfect Refresh
We began the remodel just as the pandemic reared and stay-in-place orders went into effect. As C&L were already moved out and living with relatives, we got the go-ahead from city officials to get the work done (after all, how can you shelter in place without a bathroom?).
All our tradesmen were scheduled to work so that only one crew was on the job site at a time. We stayed on the original schedule with only a one week delay.
The end result is the sweetest little bathroom I've ever seen (and I can't wait to start work on C&L's kitchen next).
Thank you for joining me in this project transformation. I hope this inspired you to think about being creative with your design projects, determining what works best in keeping with the architecture of your space, and carefully assessing how you can have the best life in your home.
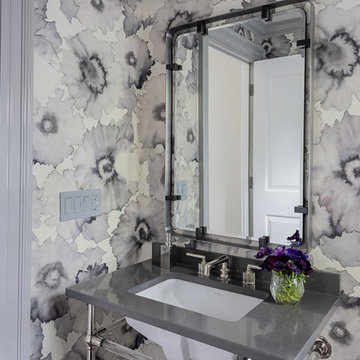
Réalisation d'un WC et toilettes tradition avec des portes de placard grises, un mur multicolore, un plan vasque, un plan de toilette gris et du papier peint.

Réalisation d'un WC et toilettes tradition avec un placard à porte plane, des portes de placard grises, un mur multicolore, un lavabo encastré, un plan de toilette en marbre, un plan de toilette multicolore, meuble-lavabo encastré, du lambris, boiseries et du papier peint.
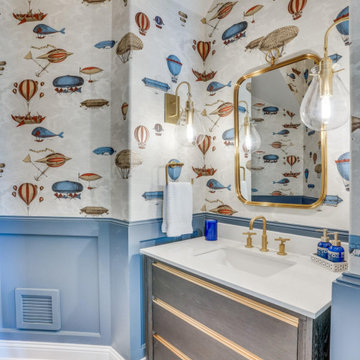
Idée de décoration pour un WC et toilettes tradition avec un placard à porte plane, des portes de placard grises, un mur multicolore, un sol en bois brun, un lavabo encastré, un sol marron, un plan de toilette blanc, meuble-lavabo sur pied, boiseries et du papier peint.
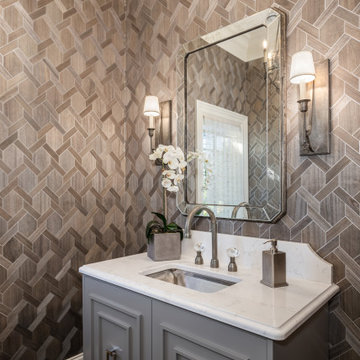
Inspiration pour un WC et toilettes traditionnel avec un placard avec porte à panneau encastré, des portes de placard grises, un mur multicolore, un plan de toilette blanc, meuble-lavabo encastré et du papier peint.

Countertops - IRG
Wallpaper - Make Like Design
Inspiration pour un WC et toilettes traditionnel de taille moyenne avec un placard à porte shaker, des portes de placard grises, un mur multicolore, un lavabo encastré, un plan de toilette gris, meuble-lavabo encastré et du papier peint.
Inspiration pour un WC et toilettes traditionnel de taille moyenne avec un placard à porte shaker, des portes de placard grises, un mur multicolore, un lavabo encastré, un plan de toilette gris, meuble-lavabo encastré et du papier peint.
Idées déco de salles de bains et WC avec des portes de placard grises et du papier peint
1

