Idées déco de salles de bains et WC avec des portes de placard grises et un bidet
Trier par :
Budget
Trier par:Populaires du jour
1 - 20 sur 997 photos
1 sur 3
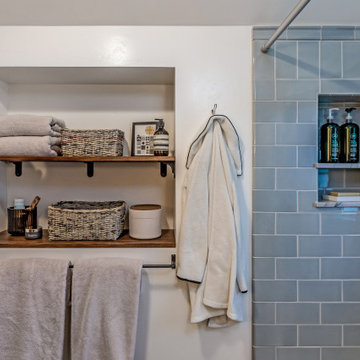
Added bathroom in the attic
Idée de décoration pour une petite salle d'eau tradition avec des portes de placard grises, un bidet, un carrelage bleu, des carreaux de céramique, un mur gris, parquet clair, un lavabo encastré, un plan de toilette en quartz modifié, un sol marron, une cabine de douche avec un rideau, un plan de toilette gris, buanderie, meuble simple vasque, meuble-lavabo suspendu et un plafond voûté.
Idée de décoration pour une petite salle d'eau tradition avec des portes de placard grises, un bidet, un carrelage bleu, des carreaux de céramique, un mur gris, parquet clair, un lavabo encastré, un plan de toilette en quartz modifié, un sol marron, une cabine de douche avec un rideau, un plan de toilette gris, buanderie, meuble simple vasque, meuble-lavabo suspendu et un plafond voûté.

This elegant master bathroom features a freestanding soaking tub with three rock crystal pendants suspended above. The floor is in a textured grey porcelain tile and the walls are clad in a Calcutta marble looking engineered slab. For the window above the tub rain glass was added for privacy but still allows ample natural light to flow into the space. The built-in double vanity features a make-up seating area and above the vanity is a wall-mounted lighted mirror. On the vanity wall is a natural shimmery quartzite ledgerstone. The tub wall is covered in a Neolith slab and the opposite wall is covered in a shimmery mica wallpaper. over both undermounted sinks are modern wall-mounted faucets.

Rectangular Shaker style bathroom with a slight arch at the front featuring a Toto Neorest “magic toilet”. It’s a mother’s dream. When you approach it, the seat goes up. Once your business is finished, on a comfortably heated seat I might add, it flushes automatically and the seats close. There is also a built-in heated bidet - a Covid-19 "who cares if you run out of toilet paper because now, we hardly use any” - epic coup!. Also featuring Brizo brushed gold faucetry, a bubble massage soaking tub, porcelain subway tile in the tub/shower area only; the other walls have nickel shiplap wall treatment, The floor features mixed porcelain tiles in an octagon pattern. Lighted mirrors have adjusting light sensors.
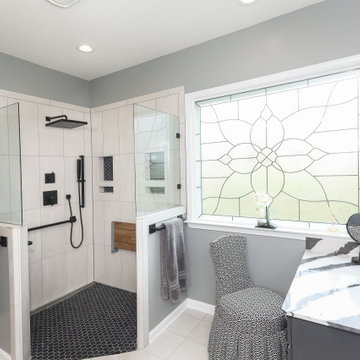
With an emphasis on functional aging-in-place that is also stylish, this Amherst Master Bath makes a statement with bold Cambria Bentley quartz tops and Delta Faucet fixtures paired with must-have curbless shower, seat, grab bars, and dual rain can and hand showering for ease of use.
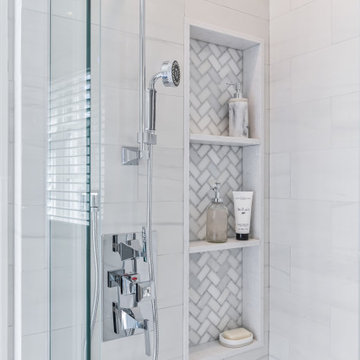
Guest bath with integrated but concealed laundry facilities, hidden beneath a folding counter and millwork pocket doors.Heated towel rads and full wall tile provide an elegant finish.
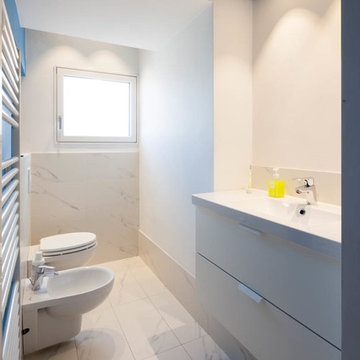
Idées déco pour un WC et toilettes contemporain avec un placard à porte plane, un carrelage blanc, un mur blanc, un sol en carrelage de céramique, un lavabo intégré, un bidet, des dalles de pierre, des portes de placard grises et un sol blanc.

Master Bath stone freestanding tub with large picture window
Inspiration pour une grande salle de bain principale traditionnelle avec un placard à porte shaker, des portes de placard grises, une baignoire indépendante, une douche à l'italienne, un bidet, un carrelage gris, des carreaux de céramique, un mur gris, un sol en carrelage de céramique, un lavabo encastré, un plan de toilette en quartz modifié, un sol gris, une cabine de douche à porte coulissante, un plan de toilette blanc, des toilettes cachées, meuble double vasque, meuble-lavabo sur pied, un plafond décaissé et boiseries.
Inspiration pour une grande salle de bain principale traditionnelle avec un placard à porte shaker, des portes de placard grises, une baignoire indépendante, une douche à l'italienne, un bidet, un carrelage gris, des carreaux de céramique, un mur gris, un sol en carrelage de céramique, un lavabo encastré, un plan de toilette en quartz modifié, un sol gris, une cabine de douche à porte coulissante, un plan de toilette blanc, des toilettes cachées, meuble double vasque, meuble-lavabo sur pied, un plafond décaissé et boiseries.

Réalisation d'une petite salle de bain bohème pour enfant avec un placard à porte shaker, des portes de placard grises, un bidet, un carrelage blanc, des carreaux de porcelaine, un mur blanc, un sol en carrelage de porcelaine, un lavabo encastré, un plan de toilette en quartz, un sol bleu, une cabine de douche à porte coulissante, un plan de toilette blanc, meuble simple vasque et meuble-lavabo encastré.

Aménagement d'une grande salle de bain principale classique avec un placard à porte plane, des portes de placard grises, une baignoire indépendante, un bidet, un carrelage blanc, du carrelage en marbre, un mur blanc, un lavabo encastré, un plan de toilette en quartz modifié, un sol beige, une cabine de douche à porte battante, un plan de toilette blanc, des toilettes cachées, meuble double vasque et meuble-lavabo encastré.

Cette image montre une petite salle de bain minimaliste pour enfant avec un placard à porte shaker, des portes de placard grises, une baignoire en alcôve, une douche, un bidet, un carrelage blanc, du carrelage en marbre, un mur blanc, un sol en carrelage de porcelaine, un lavabo posé, un plan de toilette en quartz modifié, un sol gris, une cabine de douche avec un rideau, un plan de toilette blanc, une niche, meuble double vasque et meuble-lavabo sur pied.
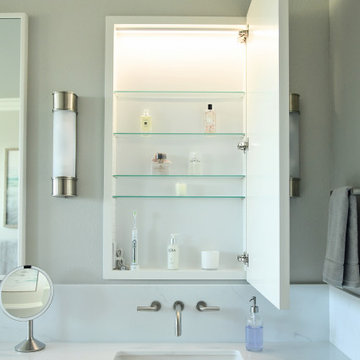
A transitional primary bath in warm gray and white is inviting bright. Spa like touches add to the elegance and built in fully customized medicine cabinet mirrors keep counters clean. Ceramic floor tile with non slip surface set in a herringbone pattern is timeless. Natural marble wall tile is sophisticated and bright. Counter height vanity creates a clean line and more modern look.
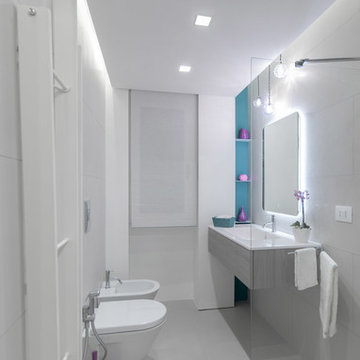
Ristrutturazione bagno
Idées déco pour une petite salle d'eau contemporaine avec une douche d'angle, un mur blanc, un placard à porte plane, des portes de placard grises, un bidet, un carrelage gris, un lavabo intégré, un sol gris et aucune cabine.
Idées déco pour une petite salle d'eau contemporaine avec une douche d'angle, un mur blanc, un placard à porte plane, des portes de placard grises, un bidet, un carrelage gris, un lavabo intégré, un sol gris et aucune cabine.

Luxurious master bathroom
Idées déco pour une grande salle de bain principale classique avec un placard à porte plane, des portes de placard grises, une baignoire indépendante, une douche double, un bidet, un carrelage bleu, un carrelage en pâte de verre, un mur beige, un sol en carrelage de porcelaine, un lavabo encastré, un plan de toilette en quartz, un sol beige, une cabine de douche à porte battante, un plan de toilette beige, des toilettes cachées, meuble double vasque, meuble-lavabo encastré et un plafond décaissé.
Idées déco pour une grande salle de bain principale classique avec un placard à porte plane, des portes de placard grises, une baignoire indépendante, une douche double, un bidet, un carrelage bleu, un carrelage en pâte de verre, un mur beige, un sol en carrelage de porcelaine, un lavabo encastré, un plan de toilette en quartz, un sol beige, une cabine de douche à porte battante, un plan de toilette beige, des toilettes cachées, meuble double vasque, meuble-lavabo encastré et un plafond décaissé.

Kinsley Bathroom Vanity in Grey
Available in sizes 36" - 60"
Farmhouse style soft-closing door(s) & drawers with Carrara white marble countertop and undermount square sink.
Matching mirror option available

This West Lafayette homeowner had visions of transforming her dark, dated bathroom that felt closed off and cramped, into a clean, contemporary, open space full of modern-day amenities.
Riverside started by knocking down an existing wall to relocate a single sink vanity, which improved flow and functionality. Then, we designed a new double vanity into the space with a gorgeous, wave-inspired, tile backsplash by Daltile and integrated task lighting with two new Kohler medicine cabinets.
By knocking down the wall and removing the existing tub, we also allowed space for an additional linen closet and floating shelves above a new Toto Washlet toilet with a heated seat and warm air dryer. Other highlights of this master bath remodel include a large glass-enclosed shower with the same beautiful wave-inspired tile and a vertical accent using 12x 24 Black “Citadel” tile by Esmer.
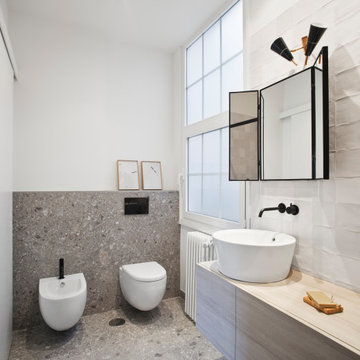
Cette photo montre une salle de bain tendance avec un placard à porte plane, des portes de placard grises, un bidet, un carrelage blanc, un mur blanc, un sol en terrazzo, une vasque et un sol gris.

Tina Kuhlmann - Primrose Designs
Location: Rancho Santa Fe, CA, USA
Luxurious French inspired master bedroom nestled in Rancho Santa Fe with intricate details and a soft yet sophisticated palette. Photographed by John Lennon Photography https://www.primrosedi.com

The wider single sink vanity provides ample cabinet storage and counterspace plus a sit-down make-up area. LED lights under the toe kick are triggered by motion to provide light during the night.

Log home Bathroom remodeling project. Providing a more modern look and feel while respecting the log home architecture.
Cette photo montre une salle de bain principale chic de taille moyenne avec un placard avec porte à panneau encastré, des portes de placard grises, une baignoire indépendante, une douche à l'italienne, un bidet, un carrelage marron, un carrelage imitation parquet, un mur gris, un sol en carrelage de porcelaine, un lavabo encastré, un plan de toilette en quartz modifié, un sol gris, une cabine de douche à porte battante, un plan de toilette blanc, des toilettes cachées, meuble double vasque et meuble-lavabo encastré.
Cette photo montre une salle de bain principale chic de taille moyenne avec un placard avec porte à panneau encastré, des portes de placard grises, une baignoire indépendante, une douche à l'italienne, un bidet, un carrelage marron, un carrelage imitation parquet, un mur gris, un sol en carrelage de porcelaine, un lavabo encastré, un plan de toilette en quartz modifié, un sol gris, une cabine de douche à porte battante, un plan de toilette blanc, des toilettes cachées, meuble double vasque et meuble-lavabo encastré.

Large shower with shower bench and niche. Kohler Purist bathroom fixtures.
Aménagement d'une grande salle de bain principale classique avec un placard à porte shaker, des portes de placard grises, une douche d'angle, un bidet, un carrelage blanc, des carreaux de porcelaine, un mur blanc, un sol en carrelage de porcelaine, un lavabo encastré, un plan de toilette en quartz modifié, un sol blanc, une cabine de douche à porte battante, un plan de toilette blanc, meuble double vasque et meuble-lavabo encastré.
Aménagement d'une grande salle de bain principale classique avec un placard à porte shaker, des portes de placard grises, une douche d'angle, un bidet, un carrelage blanc, des carreaux de porcelaine, un mur blanc, un sol en carrelage de porcelaine, un lavabo encastré, un plan de toilette en quartz modifié, un sol blanc, une cabine de douche à porte battante, un plan de toilette blanc, meuble double vasque et meuble-lavabo encastré.
Idées déco de salles de bains et WC avec des portes de placard grises et un bidet
1

