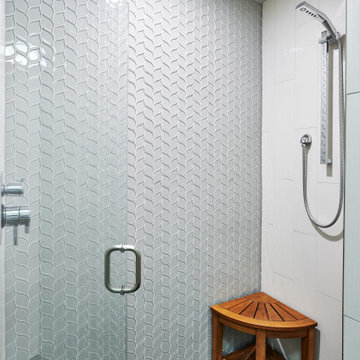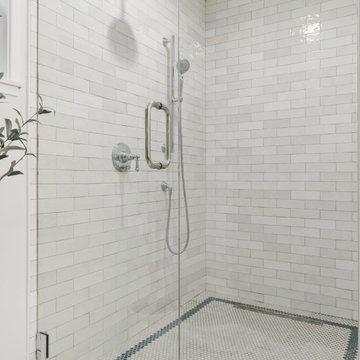Idées déco de salles de bains et WC avec des portes de placard grises et un lavabo posé
Trier par :
Budget
Trier par:Populaires du jour
1 - 20 sur 5 270 photos
1 sur 3

Cette image montre une salle d'eau design de taille moyenne avec des portes de placard grises, une douche à l'italienne, WC suspendus, un carrelage noir et blanc, des carreaux de céramique, un mur blanc, un sol en carrelage de céramique, un lavabo posé, un plan de toilette en stratifié, un sol noir, une cabine de douche à porte battante, un plan de toilette blanc, une niche, meuble double vasque, meuble-lavabo encastré et un placard à porte plane.

Idée de décoration pour une petite salle de bain principale urbaine avec des portes de placard grises, un carrelage blanc, des carreaux de céramique, un mur blanc, sol en béton ciré, un plan de toilette en surface solide, un sol gris, un plan de toilette blanc, une niche, meuble simple vasque, meuble-lavabo sur pied, un placard à porte plane et un lavabo posé.

Cette image montre une salle de bain principale design de taille moyenne avec des portes de placard grises, une baignoire encastrée, une douche à l'italienne, WC suspendus, un carrelage bleu, des carreaux de céramique, un mur multicolore, sol en béton ciré, un lavabo posé, un plan de toilette en marbre, un sol gris, une cabine de douche à porte battante, un plan de toilette multicolore, meuble double vasque, meuble-lavabo encastré et un plafond décaissé.

Download our free ebook, Creating the Ideal Kitchen. DOWNLOAD NOW
Our clients were in the market for an upgrade from builder grade in their Glen Ellyn bathroom! They came to us requesting a more spa like experience and a designer’s eye to create a more refined space.
A large steam shower, bench and rain head replaced a dated corner bathtub. In addition, we added heated floors for those cool Chicago months and several storage niches and built-in cabinets to keep extra towels and toiletries out of sight. The use of circles in the tile, cabinetry and new window in the shower give this primary bath the character it was lacking, while lowering and modifying the unevenly vaulted ceiling created symmetry in the space. The end result is a large luxurious spa shower, more storage space and improvements to the overall comfort of the room. A nice upgrade from the existing builder grade space!
Photography by @margaretrajic
Photo stylist @brandidevers
Do you have an older home that has great bones but needs an upgrade? Contact us here to see how we can help!

Simple clean design...in this master bathroom renovation things were kept in the same place but in a very different interpretation. The shower is where the exiting one was, but the walls surrounding it were taken out, a curbless floor was installed with a sleek tile-over linear drain that really goes away. A free-standing bathtub is in the same location that the original drop in whirlpool tub lived prior to the renovation. The result is a clean, contemporary design with some interesting "bling" effects like the bubble chandelier and the mirror rounds mosaic tile located in the back of the niche.

Cette image montre une petite salle de bain principale traditionnelle avec un placard avec porte à panneau encastré, des portes de placard grises, une baignoire en alcôve, une douche, WC à poser, un carrelage blanc, un mur blanc, un sol en carrelage de céramique, un lavabo posé, un plan de toilette en granite, un sol multicolore, un plan de toilette blanc, une niche et meuble simple vasque.

Shoot2sell
Cette photo montre une grande salle de bain principale nature avec un placard à porte shaker, des portes de placard grises, une baignoire indépendante, un carrelage blanc, un carrelage gris, des carreaux de céramique, un mur gris, carreaux de ciment au sol, un plan de toilette en quartz modifié, un sol blanc, un espace douche bain et un lavabo posé.
Cette photo montre une grande salle de bain principale nature avec un placard à porte shaker, des portes de placard grises, une baignoire indépendante, un carrelage blanc, un carrelage gris, des carreaux de céramique, un mur gris, carreaux de ciment au sol, un plan de toilette en quartz modifié, un sol blanc, un espace douche bain et un lavabo posé.

This modern and elegantly designed bathroom exudes a high-end aesthetic reminiscent of a luxurious hotel. The sophisticated ambiance is achieved through the use of grey wall tiles and flooring, creating a contemporary and upscale atmosphere. The meticulous attention to detail and the chic design elements make this bathroom a stunning and refined space.

Craftsman home teenage pull and put bathroom remodel. Beautifully tiled walk-in shower and barn door style sliding glass doors. Existing vanity cabinets were professionally painted, new flooring and countertop, New paint, fixtures round out this remodel. This bathroom remodel is for teenage boy, who also is a competitive swimmer and he loves the shower tile that looks like waves, and the heated towel warmer.

A serene and spa master bathroom design achieved with natural tones and textures. Large format porcelain tiles with linear movements of creams, grey and browns are the perfect setting for the luxurious free-standing bathtub. The three dimensional limestone square modules create the visual interest of the accent wall behind the tub. Floating vanities with clean contemporary lines are framed by wood grained panels in deep natural tones. Brass and polished nickel hardware and lighting details punctuate the subtle color scheme. Quiet and tranquility are the inspiration key words of this master bathroom retreat.

Huntley is a 9 inch x 60 inch SPC Vinyl Plank with a rustic and charming oak design in clean beige hues. This flooring is constructed with a waterproof SPC core, 20mil protective wear layer, rare 60 inch length planks, and unbelievably realistic wood grain texture.

Master Bathroom
Idées déco pour une très grande salle de bain principale méditerranéenne en bois avec un placard à porte persienne, des portes de placard grises, une baignoire indépendante, une douche ouverte, WC à poser, un carrelage blanc, des carreaux de béton, un mur blanc, un sol en carrelage de céramique, un lavabo posé, un plan de toilette en marbre, un sol gris, une cabine de douche à porte battante, un plan de toilette blanc, des toilettes cachées, meuble double vasque, meuble-lavabo encastré et un plafond à caissons.
Idées déco pour une très grande salle de bain principale méditerranéenne en bois avec un placard à porte persienne, des portes de placard grises, une baignoire indépendante, une douche ouverte, WC à poser, un carrelage blanc, des carreaux de béton, un mur blanc, un sol en carrelage de céramique, un lavabo posé, un plan de toilette en marbre, un sol gris, une cabine de douche à porte battante, un plan de toilette blanc, des toilettes cachées, meuble double vasque, meuble-lavabo encastré et un plafond à caissons.

Quick and easy update with to a full guest bathroom we did in conjunction with the owner's suite bathroom with Landmark Remodeling. We made sure that the changes were cost effective and still had a wow factor to them. We did a luxury vinyl plank to save money and did a tiled shower surround with decorative feature to heighten the finish level. We also did mixed metals and an equal balance of tan and gray to keep it from being trendy.

Réalisation d'une grande salle de bain design avec un placard à porte plane, des portes de placard grises, une baignoire encastrée, WC suspendus, un carrelage gris, des carreaux de porcelaine, un mur noir, un sol en carrelage de porcelaine, un lavabo posé, un plan de toilette en carrelage, un sol gris, une cabine de douche à porte battante, un plan de toilette gris, meuble simple vasque et meuble-lavabo suspendu.

Aménagement d'une salle de bain principale moderne de taille moyenne avec un placard à porte shaker, des portes de placard grises, une douche double, un carrelage gris, un carrelage en pâte de verre, un mur gris, un sol en carrelage de porcelaine, un lavabo posé, un plan de toilette en stratifié, un sol noir, une cabine de douche à porte battante, un plan de toilette gris, meuble double vasque et meuble-lavabo encastré.

Aménagement d'une petite salle de bain principale classique avec un placard avec porte à panneau encastré, des portes de placard grises, une baignoire en alcôve, une douche, WC à poser, un carrelage blanc, un mur blanc, un sol en carrelage de céramique, un lavabo posé, un plan de toilette en granite, un sol multicolore, un plan de toilette blanc, une niche, meuble simple vasque et meuble-lavabo sur pied.

Simple clean design...in this master bathroom renovation things were kept in the same place but in a very different interpretation. The shower is where the exiting one was, but the walls surrounding it were taken out, a curbless floor was installed with a sleek tile-over linear drain that really goes away. A free-standing bathtub is in the same location that the original drop in whirlpool tub lived prior to the renovation. The result is a clean, contemporary design with some interesting "bling" effects like the bubble chandelier and the mirror rounds mosaic tile located in the back of the niche.

Primary bath from our Jean Dr. project. This bathroom includes 2 repurposed vanities, countertops, and faucets.
Idées déco pour une grande douche en alcôve principale classique avec un placard avec porte à panneau surélevé, des portes de placard grises, un carrelage multicolore, un mur gris, un sol en carrelage de porcelaine, un lavabo posé, un plan de toilette en marbre, un sol blanc, une cabine de douche à porte battante, un plan de toilette blanc, meuble simple vasque et meuble-lavabo encastré.
Idées déco pour une grande douche en alcôve principale classique avec un placard avec porte à panneau surélevé, des portes de placard grises, un carrelage multicolore, un mur gris, un sol en carrelage de porcelaine, un lavabo posé, un plan de toilette en marbre, un sol blanc, une cabine de douche à porte battante, un plan de toilette blanc, meuble simple vasque et meuble-lavabo encastré.

Pretty little powder bath; soft colors and a bit of whimsy.
Cette image montre un petit WC et toilettes rustique avec un placard avec porte à panneau surélevé, des portes de placard grises, un lavabo posé, un plan de toilette en marbre, un plan de toilette gris et meuble-lavabo encastré.
Cette image montre un petit WC et toilettes rustique avec un placard avec porte à panneau surélevé, des portes de placard grises, un lavabo posé, un plan de toilette en marbre, un plan de toilette gris et meuble-lavabo encastré.

Master bathroom. Original antique door hardware. Glass Shower with white subway tile and gray grout. Black shower door hardware. Antique brass faucets. Marble hex tile floor. Painted gray cabinets. Painted white walls and ceilings. Painted original clawfoot tub. Lakefront 1920's cabin on Lake Tahoe.
Idées déco de salles de bains et WC avec des portes de placard grises et un lavabo posé
1

