Idées déco de salles de bains et WC avec des portes de placard grises et un mur bleu
Trier par :
Budget
Trier par:Populaires du jour
1 - 20 sur 3 797 photos
1 sur 3

Photos by Holly Lepere
Aménagement d'une grande salle de bain principale bord de mer avec un lavabo encastré, une douche d'angle, un mur bleu, un sol en marbre, un plan de toilette en marbre, un placard avec porte à panneau encastré, des portes de placard grises, une baignoire encastrée, un carrelage blanc et un carrelage métro.
Aménagement d'une grande salle de bain principale bord de mer avec un lavabo encastré, une douche d'angle, un mur bleu, un sol en marbre, un plan de toilette en marbre, un placard avec porte à panneau encastré, des portes de placard grises, une baignoire encastrée, un carrelage blanc et un carrelage métro.

Réalisation d'une salle de bain design de taille moyenne pour enfant avec un placard à porte plane, des portes de placard grises, une baignoire posée, un combiné douche/baignoire, WC suspendus, un carrelage bleu, des carreaux de porcelaine, un mur bleu, un sol en marbre, un lavabo encastré, un plan de toilette en surface solide, un sol gris, un plan de toilette gris, meuble double vasque et meuble-lavabo sur pied.

Both the master bath and the guest bath were in dire need of a remodel. The guest bath was a much simpler project, basically replacing what was there in the same location with upgraded cabinets, tile, fittings fixtures and lighting. The most dramatic feature is the patterned floor tile and the navy blue painted ship lap wall behind the vanity.
The master was another project. First, we enlarged the bathroom and an adjacent closet by straightening out the walls across the entire length of the bedroom. This gave us the space to create a lovely bathroom complete with a double bowl sink, medicine cabinet, wash let toilet and a beautiful shower.
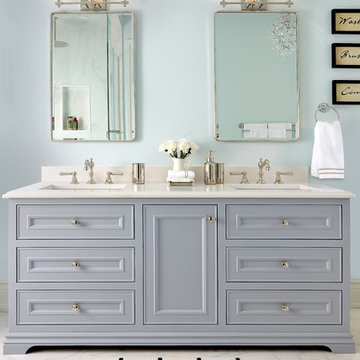
Forget the all-white bathroom, this master bath in a lovely neutral grey vanity is soft on the eyes.
Photographed Arnal Photography. Wall Colour: Ocean Air 2135-50 by Benjamin Moore. Vanity by Trillium Kitchens & Baths
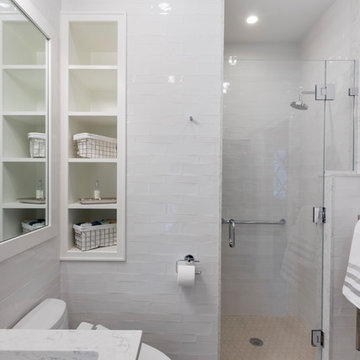
Powder room and laundry combined to make a full shower, vanity and laundry area, complete with counters, floating shelves and hanging space.
Cette photo montre une salle de bain chic de taille moyenne pour enfant avec un placard avec porte à panneau encastré, des portes de placard grises, une baignoire posée, WC à poser, un carrelage blanc, des carreaux de porcelaine, un mur bleu, un sol en carrelage de porcelaine, un lavabo encastré, un plan de toilette en quartz modifié, un sol blanc et une cabine de douche à porte battante.
Cette photo montre une salle de bain chic de taille moyenne pour enfant avec un placard avec porte à panneau encastré, des portes de placard grises, une baignoire posée, WC à poser, un carrelage blanc, des carreaux de porcelaine, un mur bleu, un sol en carrelage de porcelaine, un lavabo encastré, un plan de toilette en quartz modifié, un sol blanc et une cabine de douche à porte battante.
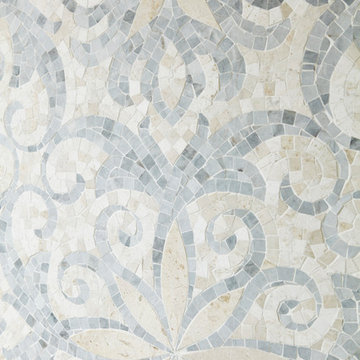
Flanked on either side by his and her vanities, the curved wall was the perfect location for an eye-catching mosaic in pale blue and cream.
Inspiration pour une salle de bain principale traditionnelle avec un placard avec porte à panneau encastré, des portes de placard grises, une baignoire indépendante, une douche d'angle, un carrelage gris, mosaïque, un mur bleu, un sol en marbre, un lavabo encastré, un plan de toilette en carrelage, un sol gris, une cabine de douche à porte battante et un plan de toilette gris.
Inspiration pour une salle de bain principale traditionnelle avec un placard avec porte à panneau encastré, des portes de placard grises, une baignoire indépendante, une douche d'angle, un carrelage gris, mosaïque, un mur bleu, un sol en marbre, un lavabo encastré, un plan de toilette en carrelage, un sol gris, une cabine de douche à porte battante et un plan de toilette gris.
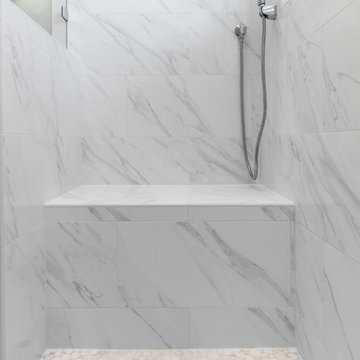
Renee Alexander
Cette photo montre une petite douche en alcôve principale chic avec un placard à porte shaker, des portes de placard grises, WC séparés, un carrelage blanc, des carreaux de porcelaine, un mur bleu, un sol en carrelage de porcelaine, un lavabo encastré, un plan de toilette en quartz modifié, un sol beige et une cabine de douche à porte battante.
Cette photo montre une petite douche en alcôve principale chic avec un placard à porte shaker, des portes de placard grises, WC séparés, un carrelage blanc, des carreaux de porcelaine, un mur bleu, un sol en carrelage de porcelaine, un lavabo encastré, un plan de toilette en quartz modifié, un sol beige et une cabine de douche à porte battante.

Michael Kaskel
Réalisation d'un petit WC et toilettes tradition avec un placard en trompe-l'oeil, des portes de placard grises, WC à poser, un carrelage multicolore, un carrelage en pâte de verre, un mur bleu, un sol en bois brun, un lavabo encastré, un plan de toilette en stratifié et un sol marron.
Réalisation d'un petit WC et toilettes tradition avec un placard en trompe-l'oeil, des portes de placard grises, WC à poser, un carrelage multicolore, un carrelage en pâte de verre, un mur bleu, un sol en bois brun, un lavabo encastré, un plan de toilette en stratifié et un sol marron.
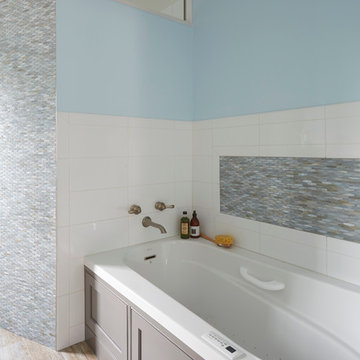
This client wanted a beach retreat inspired bathroom to make them feel like they were on the beach every time they walked into the bathroom! Beautiful Grabill beaded inset cabinetry in Dovetail paint color.
Photography by Mike Kaskel
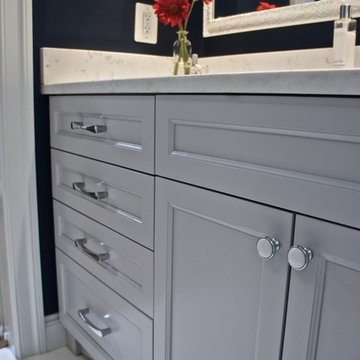
detail: one of two facing vanities for these teen sisters
Cette photo montre une douche en alcôve chic de taille moyenne pour enfant avec un lavabo encastré, un placard avec porte à panneau encastré, des portes de placard grises, un plan de toilette en quartz modifié, une baignoire en alcôve, WC à poser, un carrelage blanc, des carreaux de porcelaine, un mur bleu et un sol en carrelage de porcelaine.
Cette photo montre une douche en alcôve chic de taille moyenne pour enfant avec un lavabo encastré, un placard avec porte à panneau encastré, des portes de placard grises, un plan de toilette en quartz modifié, une baignoire en alcôve, WC à poser, un carrelage blanc, des carreaux de porcelaine, un mur bleu et un sol en carrelage de porcelaine.
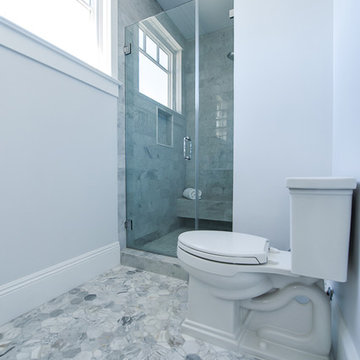
Mosaic tiles
Carrara Marble shower tiles
Alcove shower
#buildboswell
Réalisation d'une grande salle de bain marine avec un placard à porte shaker, des portes de placard grises, WC à poser, un carrelage gris, un carrelage de pierre, un mur bleu, un sol en carrelage de terre cuite, un lavabo encastré et un plan de toilette en marbre.
Réalisation d'une grande salle de bain marine avec un placard à porte shaker, des portes de placard grises, WC à poser, un carrelage gris, un carrelage de pierre, un mur bleu, un sol en carrelage de terre cuite, un lavabo encastré et un plan de toilette en marbre.

Vanity: Restoration Hardware, Odeon Double Vanity in Charcoal: https://www.restorationhardware.com/catalog/product/product.jsp?productId=prod1870385&categoryId=search
Sean Litchfield Photography
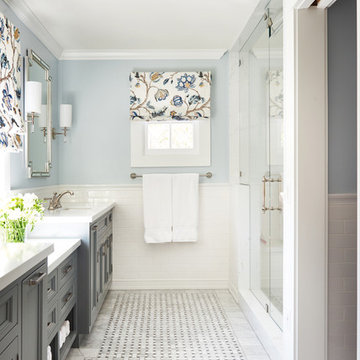
Cette image montre une douche en alcôve traditionnelle avec un placard avec porte à panneau encastré, des portes de placard grises, un mur bleu, un sol en marbre, un lavabo encastré, un sol multicolore, une cabine de douche à porte battante et un plan de toilette blanc.

Idée de décoration pour une douche en alcôve champêtre de taille moyenne avec un placard à porte shaker, des portes de placard grises, un carrelage blanc, un mur bleu, un sol en carrelage de terre cuite, un lavabo encastré, un sol blanc, une cabine de douche à porte battante, un plan de toilette blanc, un carrelage métro et un plan de toilette en marbre.

This transformation started with a builder grade bathroom and was expanded into a sauna wet room. With cedar walls and ceiling and a custom cedar bench, the sauna heats the space for a relaxing dry heat experience. The goal of this space was to create a sauna in the secondary bathroom and be as efficient as possible with the space. This bathroom transformed from a standard secondary bathroom to a ergonomic spa without impacting the functionality of the bedroom.
This project was super fun, we were working inside of a guest bedroom, to create a functional, yet expansive bathroom. We started with a standard bathroom layout and by building out into the large guest bedroom that was used as an office, we were able to create enough square footage in the bathroom without detracting from the bedroom aesthetics or function. We worked with the client on her specific requests and put all of the materials into a 3D design to visualize the new space.
Houzz Write Up: https://www.houzz.com/magazine/bathroom-of-the-week-stylish-spa-retreat-with-a-real-sauna-stsetivw-vs~168139419
The layout of the bathroom needed to change to incorporate the larger wet room/sauna. By expanding the room slightly it gave us the needed space to relocate the toilet, the vanity and the entrance to the bathroom allowing for the wet room to have the full length of the new space.
This bathroom includes a cedar sauna room that is incorporated inside of the shower, the custom cedar bench follows the curvature of the room's new layout and a window was added to allow the natural sunlight to come in from the bedroom. The aromatic properties of the cedar are delightful whether it's being used with the dry sauna heat and also when the shower is steaming the space. In the shower are matching porcelain, marble-look tiles, with architectural texture on the shower walls contrasting with the warm, smooth cedar boards. Also, by increasing the depth of the toilet wall, we were able to create useful towel storage without detracting from the room significantly.
This entire project and client was a joy to work with.

Inspiration pour une grande salle de bain principale traditionnelle avec un placard à porte shaker, des portes de placard grises, une baignoire indépendante, une douche d'angle, WC à poser, un carrelage bleu, des carreaux de céramique, un mur bleu, tomettes au sol, un lavabo encastré, un plan de toilette en quartz, un sol multicolore, une cabine de douche à porte battante, un plan de toilette gris, un banc de douche, meuble simple vasque et meuble-lavabo encastré.
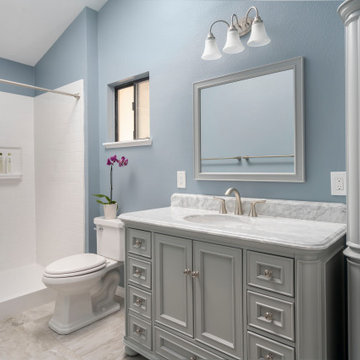
We closed off the vanity area that was open to the bedroom. We provided a Bestbath fiberglass shower unit, freestanding vanity and linen cabinet to make this space worthy of guests and family.
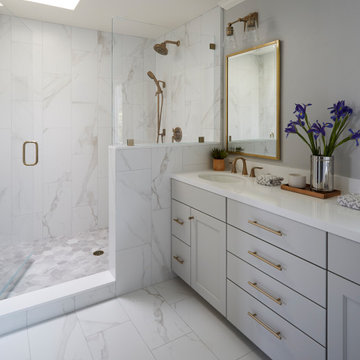
This large master bathroom was fairly unoffensive. In fact, it was boring! Simple builder grade material made this bathroom unmemorable with the exception of the large corner bathtub that swallowed nearly half of the space. This couple wanted to create a practical and beautiful new master bathroom that would be worth remembering. We settled on a neutral color palette of white and gray while using antique brass accents to warm the new space. The end result is a bathroom that feels updated and timeless along with being practical for this busy family.
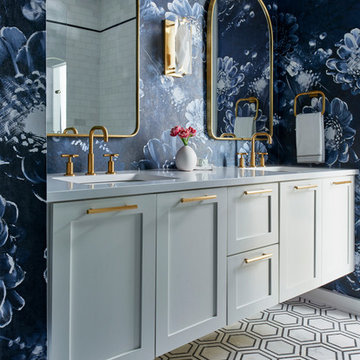
Marc Mauldin Photography
Aménagement d'une salle de bain classique avec un placard à porte shaker, des portes de placard grises, un mur bleu, un lavabo encastré, un sol blanc et un plan de toilette gris.
Aménagement d'une salle de bain classique avec un placard à porte shaker, des portes de placard grises, un mur bleu, un lavabo encastré, un sol blanc et un plan de toilette gris.
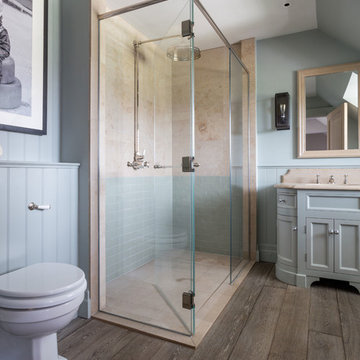
En-Suite bathroom
www.johnevansdesign.com
(Photographed by Billy Bolton)
Aménagement d'une salle de bain principale campagne de taille moyenne avec un placard avec porte à panneau encastré, des portes de placard grises, une douche ouverte, WC à poser, un mur bleu, un sol en bois brun, un lavabo posé, un plan de toilette en marbre, un sol marron et une cabine de douche à porte battante.
Aménagement d'une salle de bain principale campagne de taille moyenne avec un placard avec porte à panneau encastré, des portes de placard grises, une douche ouverte, WC à poser, un mur bleu, un sol en bois brun, un lavabo posé, un plan de toilette en marbre, un sol marron et une cabine de douche à porte battante.
Idées déco de salles de bains et WC avec des portes de placard grises et un mur bleu
1

