Idées déco de salles de bains et WC avec des portes de placard grises et un mur vert
Trier par :
Budget
Trier par:Populaires du jour
81 - 100 sur 1 437 photos
1 sur 3

Black metal hardware, floor and shower tile, quartz countertops are all elements that pull this farmhouse bathroom together.
Cette image montre une petite salle de bain rustique avec un placard à porte shaker, des portes de placard grises, une baignoire en alcôve, un carrelage blanc, des carreaux de céramique, un mur vert, un sol en carrelage de porcelaine, un lavabo encastré, un plan de toilette en marbre, un sol gris, une cabine de douche avec un rideau, un plan de toilette blanc, des toilettes cachées, meuble simple vasque et meuble-lavabo sur pied.
Cette image montre une petite salle de bain rustique avec un placard à porte shaker, des portes de placard grises, une baignoire en alcôve, un carrelage blanc, des carreaux de céramique, un mur vert, un sol en carrelage de porcelaine, un lavabo encastré, un plan de toilette en marbre, un sol gris, une cabine de douche avec un rideau, un plan de toilette blanc, des toilettes cachées, meuble simple vasque et meuble-lavabo sur pied.
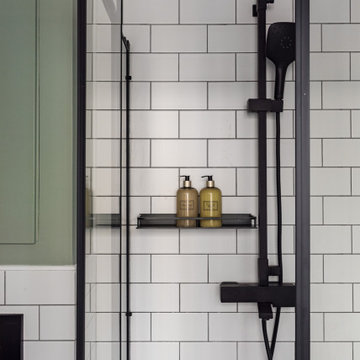
Cette image montre une petite salle d'eau urbaine avec un placard à porte plane, des portes de placard grises, une douche d'angle, WC suspendus, un carrelage blanc, des carreaux de céramique, un mur vert, un sol en carrelage de porcelaine, un lavabo posé, un plan de toilette en surface solide, un sol noir, une cabine de douche à porte coulissante, un plan de toilette noir, une fenêtre, meuble simple vasque et meuble-lavabo sur pied.

This homeowner loved her home, loved the location, but it needed updating and a more efficient use of the condensed space she had for her master bedroom/bath.
She was desirous of a spa-like master suite that not only used all spaces efficiently but was a tranquil escape to enjoy.
Her master bathroom was small, dated and inefficient with a corner shower and she used a couple small areas for storage but needed a more formal master closet and designated space for her shoes. Additionally, we were working with severely sloped ceilings in this space, which required us to be creative in utilizing the space for a hallway as well as prized shoe storage while stealing space from the bedroom. She also asked for a laundry room on this floor, which we were able to create using stackable units. Custom closet cabinetry allowed for closed storage and a fun light fixture complete the space. Her new master bathroom allowed for a large shower with fun tile and bench, custom cabinetry with transitional plumbing fixtures, and a sliding barn door for privacy.
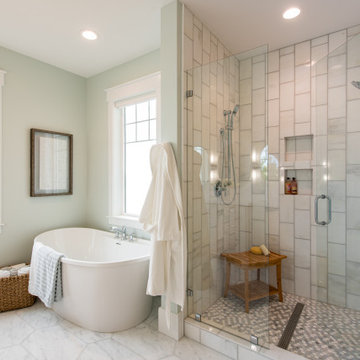
Idée de décoration pour une grande douche en alcôve principale tradition avec une baignoire indépendante, un carrelage gris, un mur vert, un sol gris, une cabine de douche à porte battante, un placard à porte shaker, des portes de placard grises, un lavabo encastré, un plan de toilette en quartz, un plan de toilette blanc, une niche, un banc de douche, meuble double vasque et meuble-lavabo encastré.

Réalisation d'une grande salle de bain principale tradition avec des portes de placard grises, une baignoire indépendante, un carrelage gris, un sol gris, un placard à porte shaker, une douche d'angle, du carrelage en marbre, un mur vert, un sol en marbre, un plan de toilette en quartz modifié et une cabine de douche à porte battante.
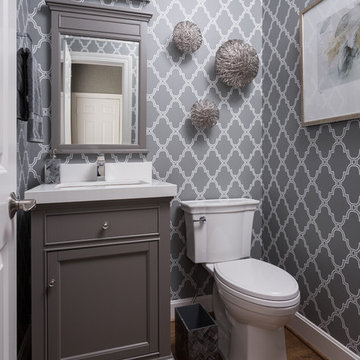
This powder room was transformed with new vanity, mirror, toilet, lighting, accessories and wall décor. Updating the powder room was a necessity. The wallpaper was selected for color, texture, and durability and makes for easy clean-up for this family of six. See all of the Before & After pics from this project here: http://www.designconnectioninc.com/main-level-transformation-a-design-connection-inc-featured-project/ Design Connection, Inc. provided: space planning, countertops, tile and stone, light fixtures, custom furniture, painting, hardwood floors and all other installations and as well project management.
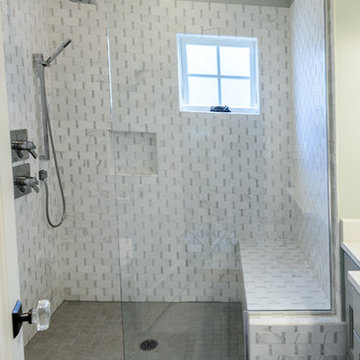
Cette image montre une petite douche en alcôve principale craftsman avec un placard à porte shaker, des portes de placard grises, WC séparés, un mur vert, un sol en carrelage de céramique, un lavabo encastré et un plan de toilette en quartz modifié.
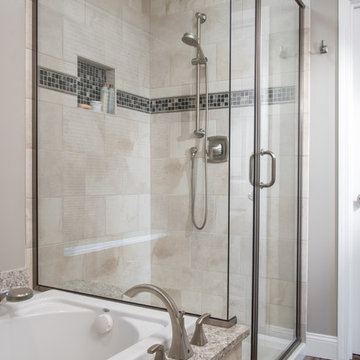
Anne Matheis Photography
Cette image montre une salle de bain principale traditionnelle de taille moyenne avec un lavabo intégré, un placard à porte shaker, des portes de placard grises, une baignoire posée, une douche d'angle, un carrelage marron, des carreaux de porcelaine, un mur vert et un sol en carrelage de porcelaine.
Cette image montre une salle de bain principale traditionnelle de taille moyenne avec un lavabo intégré, un placard à porte shaker, des portes de placard grises, une baignoire posée, une douche d'angle, un carrelage marron, des carreaux de porcelaine, un mur vert et un sol en carrelage de porcelaine.
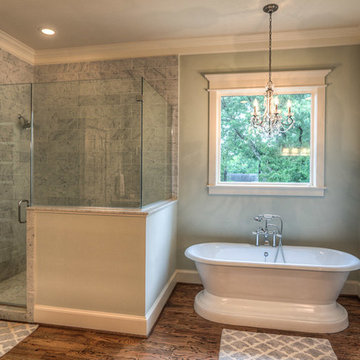
Idée de décoration pour une grande salle de bain principale craftsman avec un lavabo encastré, un placard à porte shaker, des portes de placard grises, un plan de toilette en marbre, une baignoire indépendante, une douche double, un carrelage gris, des dalles de pierre, un mur vert et parquet foncé.
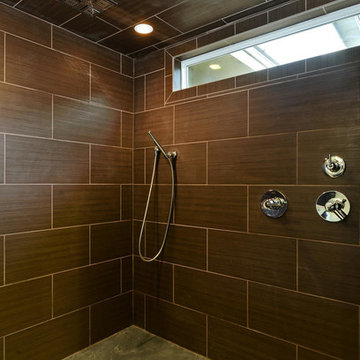
The long horizontal window provides lots of natural light while maintaining privacy. The cedar accent wall continues to flank the dropped ceiling. The City of Austin requires either a curb or a secondary floor drain. To circumvent this, a slight angle was added to the floor in the primary shower zone.

When homeowners think ADA, they tend to get scared or even nervous, wanting their bathroom to be of course functional for everyday use but also be beautiful and magazine-worthy. Well, in this master bath, we did just that. Featuring a curbless shower creating a wet room, this shower creates easy access in and out of the shower for these homeowners. The shower design also incorporates a large bench to use if needed while showering. The grab bars in this space almost appear as if they are not there, blending right into the design of the other plumbing fixtures with their style and finish. Altogether, this master bath is a timeless space from its functional design to the stunning materials we used, from sleek grey stained cabinetry, classic granite countertops, elegant porcelain tile, and striking black matte fixtures.

New ProFlo tub, Anatolia Classic Calacatta 13" x 13" porcelain tub/shower wall tile laid in a brick style pattern with Cathedral Waterfall linear accent tile, custom recess/niche, Delta grab bars, Brizo Rook Series tub/shower fixtures, and frameless tub/shower sliding glass door! Anatolia Classic Calacatta 12" x 24" porcelain floor tile laid in a 1/3-2/3 pattern, Medallion custom cabinetry with full overlay slab doors and drawers, leathered Black Pearl granite countertop, and Top Knobs cabinet hardware!
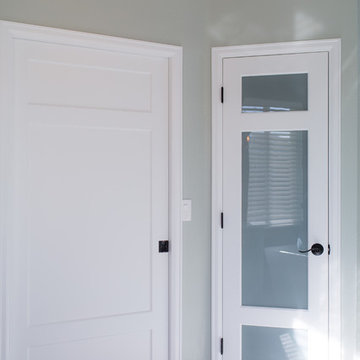
This was a complete gut & redesign of a master bathroom in Littleton, Colorado, with a goal of modern luxury spa. I believe that was achieved, and my clients couldn't be any happier with how it turned out!
Carrera marble floors are heated, which run into the closet to the right side. Custom doors were made for the closet and toilet rooms, recessed lighting in the ceiling in both spaces, and fabulous new light fixtures to add a gorgeous and warm atmosphere. Solid white quartz counters add an additional touch of luxurious clean, simple lines.
I wanted teak walls in this space. However, maintenance is quite a frequent challenge, so we settled on ceramic tile, which turned out to be above & beyond stunning! It is also extremely durable and virtually maintenance-free.
The frameless shower allows the gorgeous cuts of Carrera marble to beautifully show, in addition to the "wood" accent.

Yankee Barn Homes - The post and beam master bath uses bright white, soft grays and a light shade of moss green to set a spa-like tone.
Idée de décoration pour une grande salle de bain principale tradition avec une baignoire indépendante, un plan de toilette en marbre, un placard à porte affleurante, des portes de placard grises, une douche d'angle, un carrelage noir et blanc, des carreaux de porcelaine, un mur vert, un sol en carrelage de porcelaine, un lavabo encastré, un sol multicolore, une cabine de douche à porte battante et du carrelage bicolore.
Idée de décoration pour une grande salle de bain principale tradition avec une baignoire indépendante, un plan de toilette en marbre, un placard à porte affleurante, des portes de placard grises, une douche d'angle, un carrelage noir et blanc, des carreaux de porcelaine, un mur vert, un sol en carrelage de porcelaine, un lavabo encastré, un sol multicolore, une cabine de douche à porte battante et du carrelage bicolore.
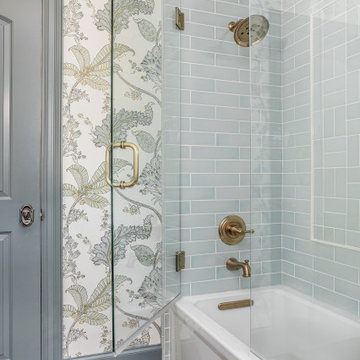
The design team at Bel Atelier selected lovely, sophisticated colors throughout the spaces in this elegant Alamo Heights home.
Wallpapered powder bath with vanity painted in Farrow and Ball's "De Nimes". The blue tile and woodwork coordinate beautifully.

Inspiration pour une salle de bain design avec un placard à porte plane, des portes de placard grises, WC suspendus, un carrelage gris, un mur vert, un plan vasque, un sol gris, meuble simple vasque et meuble-lavabo suspendu.
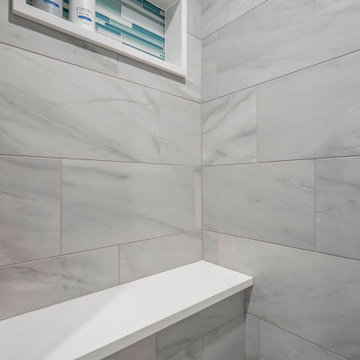
This homeowner loved her home, loved the location, but it needed updating and a more efficient use of the condensed space she had for her master bedroom/bath.
She was desirous of a spa-like master suite that not only used all spaces efficiently but was a tranquil escape to enjoy.
Her master bathroom was small, dated and inefficient with a corner shower and she used a couple small areas for storage but needed a more formal master closet and designated space for her shoes. Additionally, we were working with severely sloped ceilings in this space, which required us to be creative in utilizing the space for a hallway as well as prized shoe storage while stealing space from the bedroom. She also asked for a laundry room on this floor, which we were able to create using stackable units. Custom closet cabinetry allowed for closed storage and a fun light fixture complete the space. Her new master bathroom allowed for a large shower with fun tile and bench, custom cabinetry with transitional plumbing fixtures, and a sliding barn door for privacy.
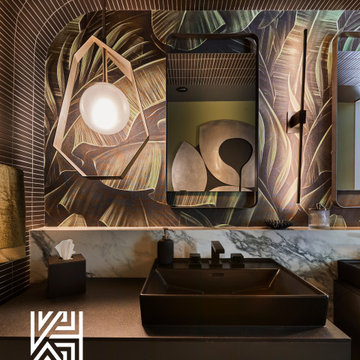
However, his passion for bathrooms quickly became evident, and he expressed his frustration with the challenges he faced in realizing his visions for these spaces. Intrigued by the opportunity to showcase our artistic ingenuity, we embarked on a journey to craft a bathroom that resonated with his desires.

Smokey turquoise glass tiles cover this luxury bath with an interplay of stacked and gridded tile patterns that enhances the sophistication of the monochromatic palette.
Floor to ceiling glass panes define a breathtaking steam shower. Every detail takes the homeowner’s needs into account, including an in-wall waterfall element above the shower bench. Griffin Designs measured not only the space but also the seated homeowner to ensure a soothing stream of water that cascades onto the shoulders, hits just the right places, and melts away the stresses of the day.
Space conserving features such as the wall-hung toilet allowed for more flexibility in the layout. With more possibilities came more storage. Replacing the original pedestal sink, a bureau-style vanity spans four feet and offers six generously sized drawers. One drawer comes complete with outlets to discretely hide away accessories, like a hair dryer, while maximizing function. An additional recessed medicine cabinet measures almost six feet in height.
The comforts of this primary bath continue with radiant floor heating, a built-in towel warmer, and thoughtfully placed niches to hold all the bits and bobs in style.

Complete update on this 'builder-grade' 1990's primary bathroom - not only to improve the look but also the functionality of this room. Such an inspiring and relaxing space now ...
Idées déco de salles de bains et WC avec des portes de placard grises et un mur vert
5

