Idées déco de salles de bains et WC avec des portes de placard grises et un plan de toilette en onyx
Trier par :
Budget
Trier par:Populaires du jour
21 - 40 sur 204 photos
1 sur 3
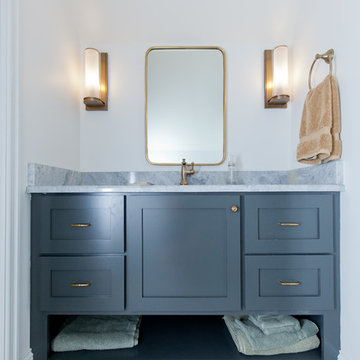
Great farmhouse bathroom with a gold rectangle mirror over a beautiful vanity with gold knobs. Fun mosaic tile on the floors throughout.
Meyer Design
Photos: Jody Kmetz
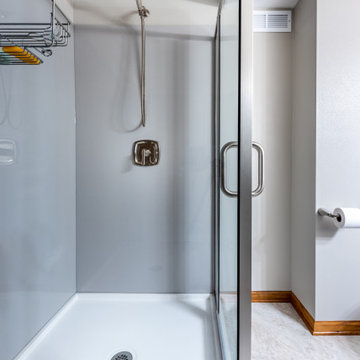
Idées déco pour une petite salle d'eau contemporaine avec un placard à porte shaker, des portes de placard grises, une douche d'angle, WC séparés, un mur beige, un sol en vinyl, un lavabo intégré, un plan de toilette en onyx, une cabine de douche à porte battante, un plan de toilette gris, meuble simple vasque et meuble-lavabo encastré.
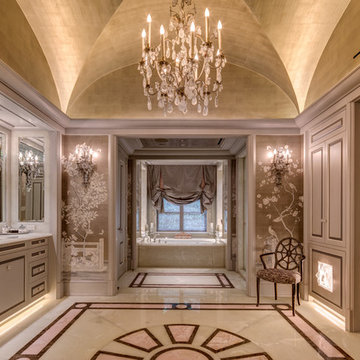
The pattern of the Black Sea marble inlay in the Pakistani pink and white onyx was channeled in the panels of the millwork of Her Master Bath. The tub plinth, niches and shower walls are also pink and white onyx.

Recreational Room
Cette image montre une très grande salle de bain principale minimaliste avec un placard à porte plane, des portes de placard grises, une baignoire d'angle, une douche double, un bidet, un carrelage blanc, des carreaux de céramique, un mur gris, un sol en marbre, un lavabo suspendu, un plan de toilette en onyx, un sol blanc, une cabine de douche à porte battante, un plan de toilette blanc, un banc de douche, meuble simple vasque, meuble-lavabo encastré, un plafond décaissé et du lambris.
Cette image montre une très grande salle de bain principale minimaliste avec un placard à porte plane, des portes de placard grises, une baignoire d'angle, une douche double, un bidet, un carrelage blanc, des carreaux de céramique, un mur gris, un sol en marbre, un lavabo suspendu, un plan de toilette en onyx, un sol blanc, une cabine de douche à porte battante, un plan de toilette blanc, un banc de douche, meuble simple vasque, meuble-lavabo encastré, un plafond décaissé et du lambris.
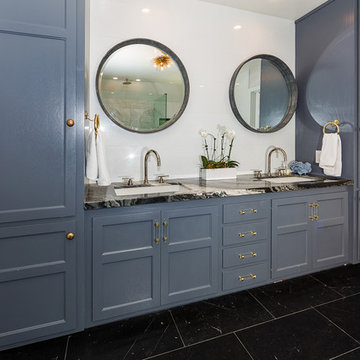
Mark Lee Photography
Aménagement d'une salle de bain principale classique de taille moyenne avec un placard à porte affleurante, des portes de placard grises, un mur gris, un sol en marbre, un lavabo encastré et un plan de toilette en onyx.
Aménagement d'une salle de bain principale classique de taille moyenne avec un placard à porte affleurante, des portes de placard grises, un mur gris, un sol en marbre, un lavabo encastré et un plan de toilette en onyx.
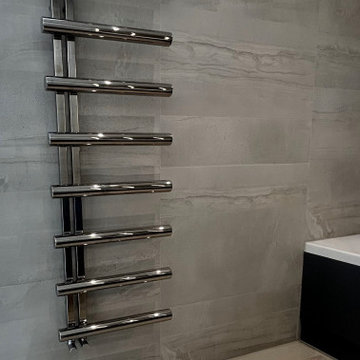
This towel rail is designed with an open end for easy sliding of towels on and off. Its chrome finish provides a stylish contrast to the matte veined tiles.
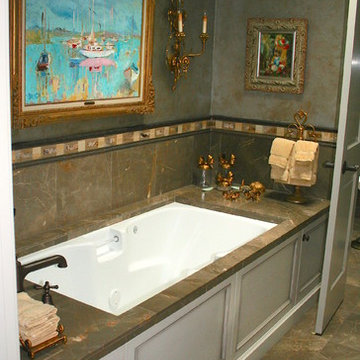
Master bathroom bub wall
Aménagement d'une salle de bain principale classique de taille moyenne avec un placard à porte affleurante, une baignoire encastrée, un carrelage marron, un carrelage de pierre, un plan de toilette en onyx, WC séparés, un lavabo encastré, un sol marron, des portes de placard grises, un mur gris, un sol en travertin, un plan de toilette multicolore et meuble double vasque.
Aménagement d'une salle de bain principale classique de taille moyenne avec un placard à porte affleurante, une baignoire encastrée, un carrelage marron, un carrelage de pierre, un plan de toilette en onyx, WC séparés, un lavabo encastré, un sol marron, des portes de placard grises, un mur gris, un sol en travertin, un plan de toilette multicolore et meuble double vasque.
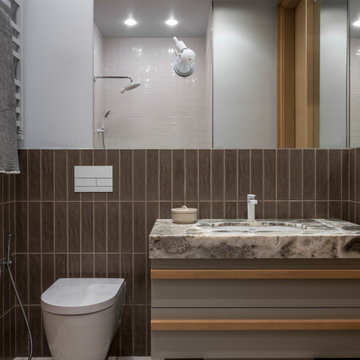
Cette image montre une douche en alcôve design de taille moyenne pour enfant avec un placard à porte plane, des portes de placard grises, un carrelage marron, des carreaux de céramique, un mur gris, carreaux de ciment au sol, un plan de toilette en onyx, un sol blanc, un plan de toilette multicolore, buanderie et meuble simple vasque.
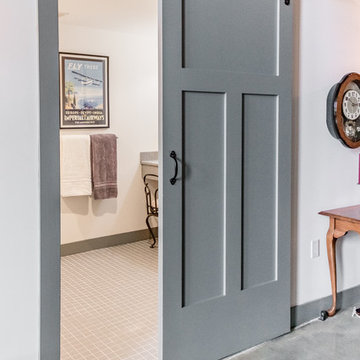
Lantern Light Photography
Exemple d'une salle de bain principale nature de taille moyenne avec un placard à porte shaker, des portes de placard grises, WC suspendus, un carrelage blanc, un mur blanc, un plan de toilette en onyx, un sol gris, une douche à l'italienne, un carrelage métro, un sol en carrelage de céramique, une cabine de douche avec un rideau et un lavabo intégré.
Exemple d'une salle de bain principale nature de taille moyenne avec un placard à porte shaker, des portes de placard grises, WC suspendus, un carrelage blanc, un mur blanc, un plan de toilette en onyx, un sol gris, une douche à l'italienne, un carrelage métro, un sol en carrelage de céramique, une cabine de douche avec un rideau et un lavabo intégré.
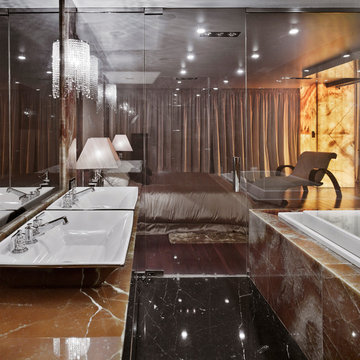
Contemporary Bathroom
Idée de décoration pour une grande salle de bain principale design avec un placard en trompe-l'oeil, des portes de placard grises, une douche ouverte, WC séparés, des dalles de pierre, un mur orange, un sol en marbre, un plan de toilette en onyx, une vasque et un carrelage marron.
Idée de décoration pour une grande salle de bain principale design avec un placard en trompe-l'oeil, des portes de placard grises, une douche ouverte, WC séparés, des dalles de pierre, un mur orange, un sol en marbre, un plan de toilette en onyx, une vasque et un carrelage marron.
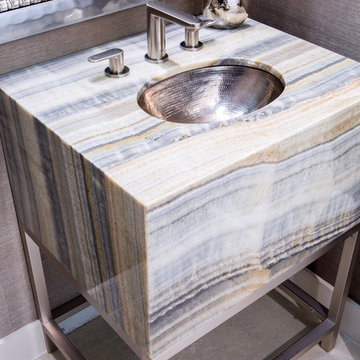
Powder bath - Mitered onyx sink - looks like a giant cube of stone! Set on a brushed nickel metal stand.
Inspiration pour une salle de bain design de taille moyenne pour enfant avec un lavabo encastré, un placard sans porte, des portes de placard grises, un plan de toilette en onyx, WC à poser, un carrelage beige, un carrelage de pierre, un mur beige et un sol en carrelage de porcelaine.
Inspiration pour une salle de bain design de taille moyenne pour enfant avec un lavabo encastré, un placard sans porte, des portes de placard grises, un plan de toilette en onyx, WC à poser, un carrelage beige, un carrelage de pierre, un mur beige et un sol en carrelage de porcelaine.
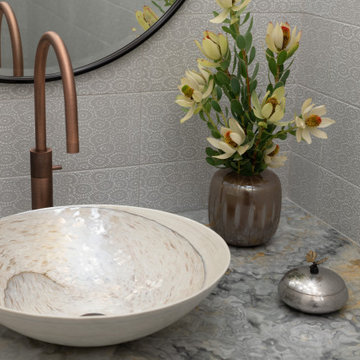
The half bath is a dreamy retreat, with Navy Blue Onyx floors and vanity, illuminated by a cloud of tulips. A Murano glass sink in creams and grays, reminiscent of a seashell’s interior, adds a sense of ceremony to hand washing. A small bundle of dogwood with blooms reflective of the lighting overhead sits by the sink, in a coppery glass vessel. The overhead lights were made with an eco resin, with petals hand splayed to mimic the natural variations found in blooming flowers. A small trinket dish designed by Michael Aram features a butterfly handle made from the shape of ginkgo leaves. Pattern tiles made in part with recycled materials line the walls, creating a field of flowers. The textural tiling adds interest, while the white color leaves a simple backdrop for the bathroom's decorative elements. A contemporary toilet with copper flush, selected for its minimal water waste. The floor was laid with minimal cuts in the navy blue onyx for a near-seamless pattern. The same onyx carries onto the vanity, casings, and baseboards.
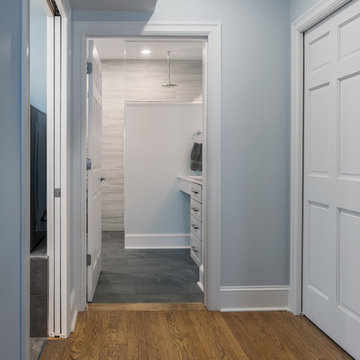
Karen Palmer Photography
Aménagement d'une salle de bain principale contemporaine de taille moyenne avec un placard à porte shaker, des portes de placard grises, un carrelage bleu, des carreaux de porcelaine, un plan de toilette en onyx et un plan de toilette multicolore.
Aménagement d'une salle de bain principale contemporaine de taille moyenne avec un placard à porte shaker, des portes de placard grises, un carrelage bleu, des carreaux de porcelaine, un plan de toilette en onyx et un plan de toilette multicolore.
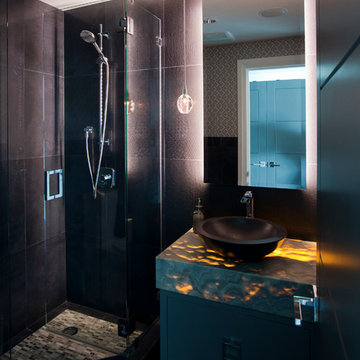
This dramatic powder room was designed to make a statement! The young couple loves to entertain and wanted their space to feel almost like a restaurant. We accomplished this by making the space feel moody and focusing all of the attention on the back lit onyx vanity!
Photographer: Janis Nicolay
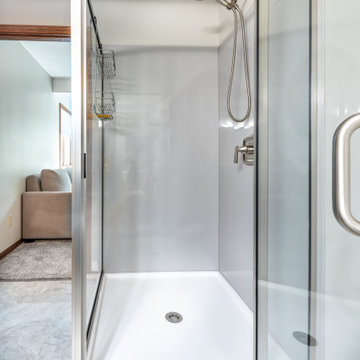
Idée de décoration pour une petite salle d'eau design avec un placard à porte shaker, des portes de placard grises, une douche d'angle, WC séparés, un mur beige, un sol en vinyl, un lavabo intégré, un plan de toilette en onyx, une cabine de douche à porte battante, un plan de toilette gris, meuble simple vasque et meuble-lavabo encastré.
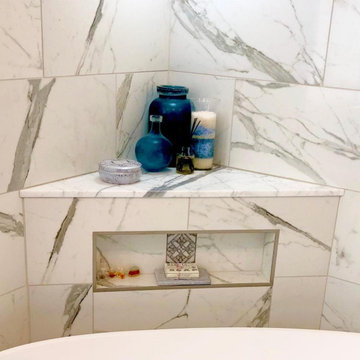
Master Bath in this San Rafael home brings the ocean inside for a couple that enjoys scuba-diving all over the world. The zinc vanity and tower they selected anchor the room over the marble look porcelain tiles they sit upon like ships. The shower and bathtub areas surrounded by the same tiles, accented in real etched marble features and collections remind these owners of the seas they have immersed themselves in and places they have visited. This bath wall color was carefully selected to remind them of the oceans gentle motion surrounding them for a relaxing getaway whenever they are at home.
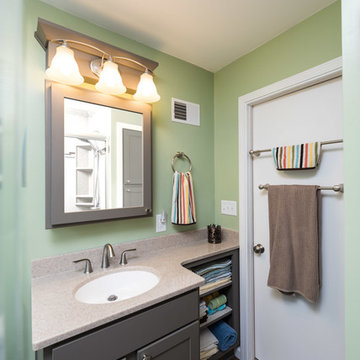
This compact bathroom feels more spacious, with open shelving for towels and a new walk-in shower. Glass doors visually open up the space and showcase the Onyx solid surface shower surround and beautiful accent tile. A built in linen closet feels modern, with a crisp white trim framing the cool gray doors. A banjo vanity top creates space for the door and more room for the sink. The countertop is solid surface Onyx to match the shower, with an integrated sink for simple cleaning. Light green wall color feels fresh and calm against the white and gray finishes.
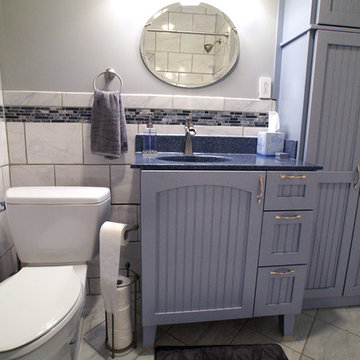
The object was to make the most of the compact space in the customer's bungalow. A niche in the wall added medicine cabinet storage, and a shallow linen cabinet made use of the wasted space between the bathroom door and the vanity, which was not deep enough for a normal depth cabinet.
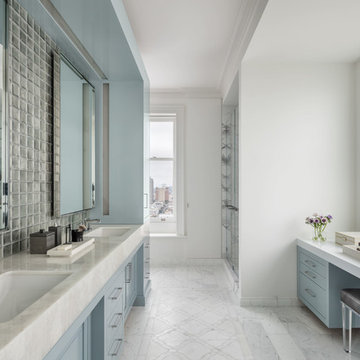
Blake Marvin Photography
Cette image montre une grande douche en alcôve principale traditionnelle avec un placard avec porte à panneau encastré, des portes de placard grises, un carrelage gris, un carrelage en pâte de verre, un sol en marbre, un lavabo encastré, un plan de toilette en onyx, un sol multicolore et une cabine de douche à porte battante.
Cette image montre une grande douche en alcôve principale traditionnelle avec un placard avec porte à panneau encastré, des portes de placard grises, un carrelage gris, un carrelage en pâte de verre, un sol en marbre, un lavabo encastré, un plan de toilette en onyx, un sol multicolore et une cabine de douche à porte battante.
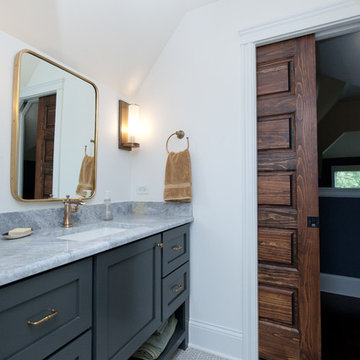
Great farmhouse bathroom with a gold square mirror over a beautiful vanity with gold knobs. Fun mosaic tile on the floors throughout.
Meyer Design
Photos: Jody Kmetz
Idées déco de salles de bains et WC avec des portes de placard grises et un plan de toilette en onyx
2

