Idées déco de salles de bains et WC avec des portes de placard grises et un sol marron
Trier par :
Budget
Trier par:Populaires du jour
1 - 20 sur 4 399 photos
1 sur 3
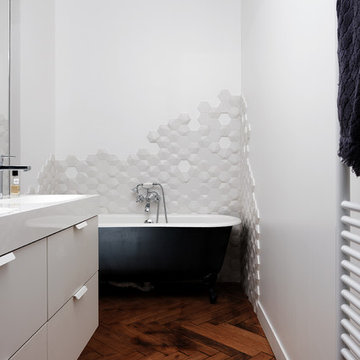
Kevin CARY
Cette photo montre une salle d'eau tendance avec un placard à porte plane, des portes de placard grises, une baignoire sur pieds, un carrelage gris, un mur blanc, parquet foncé, un lavabo intégré, un sol marron et un plan de toilette blanc.
Cette photo montre une salle d'eau tendance avec un placard à porte plane, des portes de placard grises, une baignoire sur pieds, un carrelage gris, un mur blanc, parquet foncé, un lavabo intégré, un sol marron et un plan de toilette blanc.
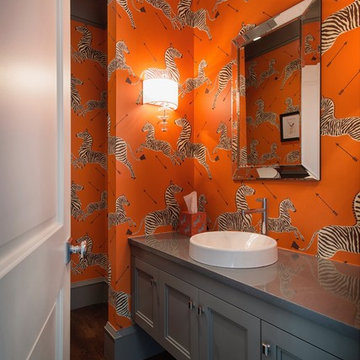
steve rossi
Idée de décoration pour un WC et toilettes minimaliste de taille moyenne avec un placard avec porte à panneau encastré, des portes de placard grises, WC séparés, un mur multicolore, parquet foncé, une vasque, un plan de toilette en quartz modifié, un sol marron et un plan de toilette gris.
Idée de décoration pour un WC et toilettes minimaliste de taille moyenne avec un placard avec porte à panneau encastré, des portes de placard grises, WC séparés, un mur multicolore, parquet foncé, une vasque, un plan de toilette en quartz modifié, un sol marron et un plan de toilette gris.

Martha O'Hara Interiors, Interior Design & Photo Styling | Thompson Construction, Builder | Spacecrafting Photography, Photography
Please Note: All “related,” “similar,” and “sponsored” products tagged or listed by Houzz are not actual products pictured. They have not been approved by Martha O’Hara Interiors nor any of the professionals credited. For information about our work, please contact design@oharainteriors.com.
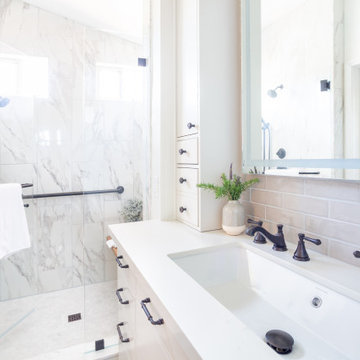
Réalisation d'une douche en alcôve principale tradition de taille moyenne avec un placard à porte plane, des portes de placard grises, WC à poser, des carreaux de céramique, un mur blanc, un sol en vinyl, une grande vasque, un plan de toilette en quartz modifié, un sol marron, une cabine de douche à porte battante, un plan de toilette blanc, un banc de douche, meuble simple vasque, meuble-lavabo encastré et un plafond voûté.
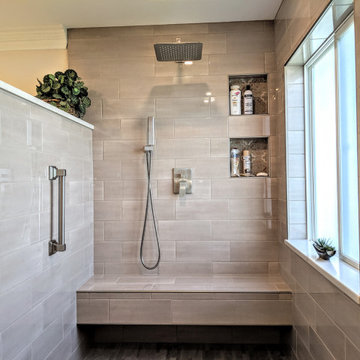
Idée de décoration pour une salle de bain principale de taille moyenne avec un placard avec porte à panneau encastré, des portes de placard grises, une douche ouverte, WC à poser, un carrelage marron, un carrelage métro, un mur beige, un sol en carrelage de céramique, un lavabo encastré, un plan de toilette en quartz modifié, un sol marron, aucune cabine, un plan de toilette blanc, un banc de douche, meuble double vasque et meuble-lavabo encastré.
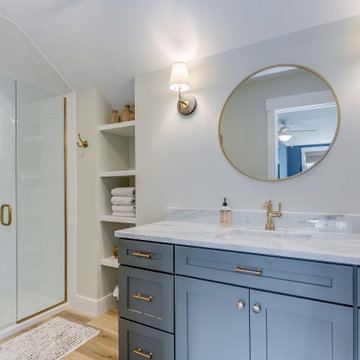
Réalisation d'une salle de bain tradition avec un placard à porte shaker, des portes de placard grises, un carrelage blanc, un mur blanc, un sol en bois brun, un lavabo encastré, un plan de toilette en marbre, un sol marron, une cabine de douche à porte coulissante, un plan de toilette gris, meuble simple vasque et meuble-lavabo encastré.
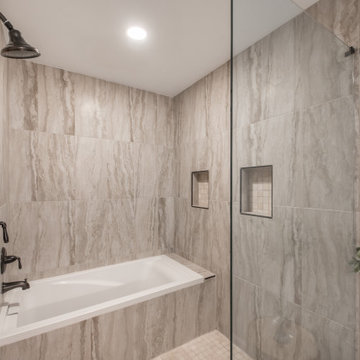
Idées déco pour une grande salle de bain principale moderne avec un placard à porte shaker, des portes de placard grises, un sol en vinyl, un sol marron, une baignoire en alcôve, un espace douche bain, un carrelage beige, des carreaux de porcelaine, un mur gris, un lavabo encastré, un plan de toilette en quartz modifié, une cabine de douche à porte battante, un plan de toilette blanc, meuble double vasque et meuble-lavabo encastré.

Cette image montre une grande salle de bain principale design avec un placard à porte plane, des portes de placard grises, une baignoire indépendante, une douche à l'italienne, WC à poser, un carrelage gris, des carreaux de porcelaine, un mur gris, un sol en carrelage de porcelaine, un lavabo intégré, un plan de toilette en quartz, un sol marron, une cabine de douche à porte battante, un plan de toilette blanc, meuble double vasque et meuble-lavabo sur pied.

The bathroom is about a sequence of spaces. To the left in this shot is the door to the master bedroom, and to the right is the door to the "hers" walk-in closet. Ahead is the shower for 2 with a built-in bench out of the same quartzite used consistently around the room.
"His" closet is straight ahead and a bank of tall linen cabinets in matching SieMatic sterling gray holds all the linens.
The clients worked closely with both interior designer Gay Dyar Shorr and bath designer Matthew Rao and with their own stone resources locally to pull off a symphony of materiality in a rich but simple way.

Waypoint Cabinetry. Design by Mindy at Creekside Cabinets and Joanne Glenn at Island Creek Builders, Photos by Archie at Smart Focus Photography.
Exemple d'une petite salle de bain chic avec des portes de placard grises, WC séparés, un carrelage beige, un carrelage noir et blanc, un mur beige, un sol en bois brun, un lavabo encastré, un sol marron, une cabine de douche à porte battante, un plan de toilette gris et un placard avec porte à panneau encastré.
Exemple d'une petite salle de bain chic avec des portes de placard grises, WC séparés, un carrelage beige, un carrelage noir et blanc, un mur beige, un sol en bois brun, un lavabo encastré, un sol marron, une cabine de douche à porte battante, un plan de toilette gris et un placard avec porte à panneau encastré.
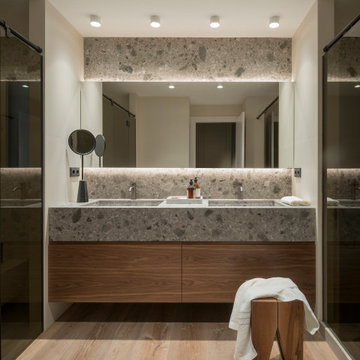
Proyecto realizado por The Room Studio
Fotografías: Mauricio Fuertes
Cette image montre une grande salle de bain principale design avec un placard en trompe-l'oeil, des portes de placard grises, un mur beige, parquet foncé, un sol marron et un plan de toilette gris.
Cette image montre une grande salle de bain principale design avec un placard en trompe-l'oeil, des portes de placard grises, un mur beige, parquet foncé, un sol marron et un plan de toilette gris.

Idée de décoration pour un petit WC et toilettes design avec un placard à porte plane, des portes de placard grises, un mur multicolore, un sol en carrelage de porcelaine, un lavabo intégré, un plan de toilette en marbre, un sol marron et un plan de toilette gris.

Cette image montre une salle de bain rustique de taille moyenne avec des portes de placard grises, WC séparés, un carrelage bleu, un carrelage en pâte de verre, un mur beige, un sol en bois brun, un lavabo encastré, un sol marron, une cabine de douche à porte battante, un plan de toilette blanc et un placard à porte shaker.
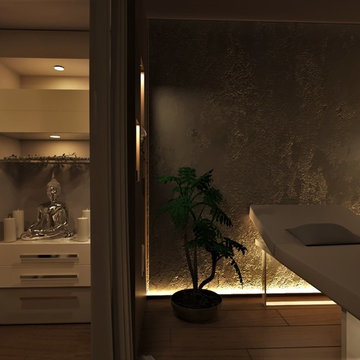
Сабина
Cette photo montre une salle d'eau moderne de taille moyenne avec un placard à porte affleurante, des portes de placard grises, un carrelage gris, des carreaux de béton, un mur gris, un sol en bois brun, une vasque, un plan de toilette en surface solide, un sol marron et un plan de toilette blanc.
Cette photo montre une salle d'eau moderne de taille moyenne avec un placard à porte affleurante, des portes de placard grises, un carrelage gris, des carreaux de béton, un mur gris, un sol en bois brun, une vasque, un plan de toilette en surface solide, un sol marron et un plan de toilette blanc.
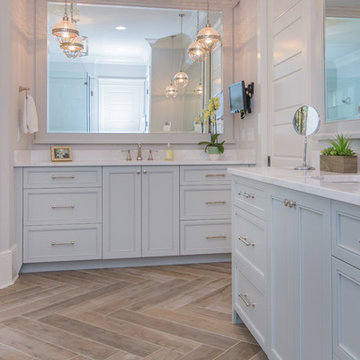
This new home construction project included cabinet design-build for the kitchen, master bath, all secondary baths, living room built-ins, home office and wet bar. The kitchen features paneled appliances, a mantle style hood and opening shelves in the island to store bookshelves. The home office is combined with the laundy room.
Darrin Holiday, Electric Films

The tub was eliminated in favor of a large walk-in shower featuring double shower heads, multiple shower sprays, a steam unit, two wall-mounted teak seats, a curbless glass enclosure and a minimal infinity drain. Additional floor space in the design allowed us to create a separate water closet. A pocket door replaces a standard door so as not to interfere with either the open shelving next to the vanity or the water closet entrance. We kept the location of the skylight and added a new window for additional light and views to the yard. We responded to the client’s wish for a modern industrial aesthetic by featuring a large metal-clad double vanity and shelving units, wood porcelain wall tile, and a white glass vanity top. Special features include an electric towel warmer, medicine cabinets with integrated lighting, and a heated floor. Industrial style pendants flank the mirrors, completing the symmetry.
Photo: Peter Krupenye

Twist Tours
Idées déco pour une grande salle de bain classique pour enfant avec un placard à porte shaker, des portes de placard grises, une baignoire en alcôve, un combiné douche/baignoire, un carrelage gris, un carrelage blanc, un mur gris, un lavabo encastré, un sol marron, une cabine de douche avec un rideau, WC à poser, des carreaux de porcelaine, un sol en carrelage de céramique, un plan de toilette en granite et un plan de toilette blanc.
Idées déco pour une grande salle de bain classique pour enfant avec un placard à porte shaker, des portes de placard grises, une baignoire en alcôve, un combiné douche/baignoire, un carrelage gris, un carrelage blanc, un mur gris, un lavabo encastré, un sol marron, une cabine de douche avec un rideau, WC à poser, des carreaux de porcelaine, un sol en carrelage de céramique, un plan de toilette en granite et un plan de toilette blanc.
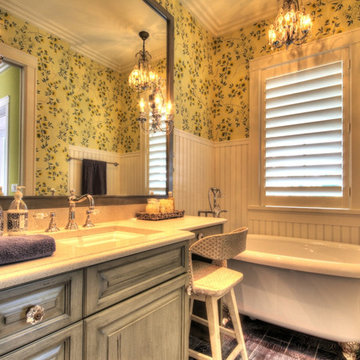
Inspiration pour une salle de bain principale rustique de taille moyenne avec un placard avec porte à panneau surélevé, des portes de placard grises, une baignoire sur pieds, un mur jaune, parquet foncé, un lavabo encastré, un plan de toilette en terrazzo et un sol marron.
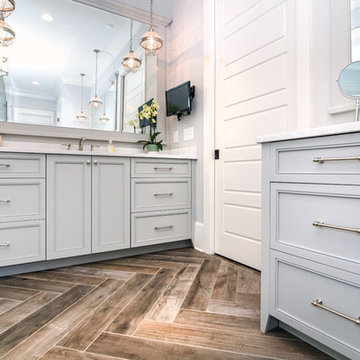
This new home construction project included cabinet design-build for the kitchen, master bath, all secondary baths, living room built-ins, home office and wet bar. The kitchen features paneled appliances, a mantle style hood and opening shelves in the island to store bookshelves. The home office is combined with the laundy room.
Darrin Holiday, Electric Films

Two phases completed in 2020 & 2021 included kitchen and primary bath remodels. Bright, light, fresh and simple describe these beautiful spaces fit just for our clients.
The primary bath was a fun project to complete. A few must haves for this space were a place to incorporate the Peloton, more functional storage and a welcoming showering/bathing area.
The space was primarily left in the same configuration, but we were able to make it much more welcoming and efficient. The walk in shower has a small bench for storing large bottles and works as a perch for shaving legs. The entrance is doorless and allows for a nice open experience + the pebbled shower floor. The freestanding tub took the place of a huge built in tub deck creating a prefect space for Peleton next to the vanity. The vanity was freshened up with equal spacing for the dual sinks, a custom corner cabinet to house supplies and a charging station for sonicares and shaver. Lastly, the corner by the closet door was underutilized and we placed a storage chest w/ quartz countertop there.
The overall space included freshening up the paint/millwork in the primary bedroom.
Serving communities in: Clyde Hill, Medina, Beaux Arts, Juanita, Woodinville, Redmond, Kirkland, Bellevue, Sammamish, Issaquah, Mercer Island, Mill Creek
Idées déco de salles de bains et WC avec des portes de placard grises et un sol marron
1

