Idées déco de salles de bains et WC avec des portes de placard marrons et des portes de placard turquoises
Trier par :
Budget
Trier par:Populaires du jour
141 - 160 sur 34 711 photos
1 sur 3
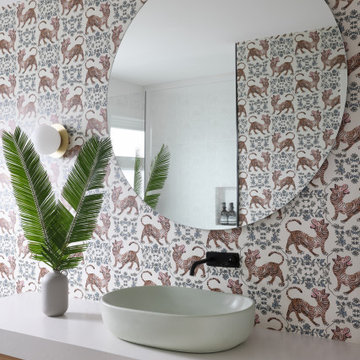
After taking the original bathroom down to the studs we created a new walk-in shower, designed a new vanity and incorporated modern, playful items such as the mint green sink and the tiger wallpaper (a nod to the homeowner's heritage).
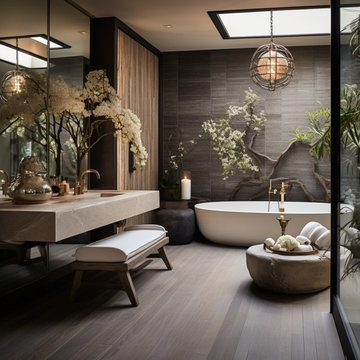
This contemporary interior design, inspired by natural materials, seamlessly combines modern aesthetics with the innate beauty of the environment. Earthy tones, abundant natural light, and a focus on wood and stone elements create a warm, inviting atmosphere. Minimalist design and organic shapes complete the vision of a space that's both modern and intimately connected to nature.

This beautiful principle suite is like a beautiful retreat from the world. Created to exaggerate a sense of calm and beauty. The tiles look like wood to give a sense of warmth, with the added detail of brass finishes. the bespoke vanity unity made from marble is the height of glamour. The large scale mirrored cabinets, open the space and reflect the light from the original victorian windows, with a view onto the pink blossom outside.

Primary Bathroom
Aménagement d'une grande salle de bain principale classique avec un placard à porte shaker, des portes de placard marrons, une baignoire posée, une douche d'angle, WC à poser, un carrelage noir et blanc, des carreaux de céramique, un mur gris, un sol en bois brun, un lavabo encastré, un plan de toilette en quartz, un sol marron, une cabine de douche à porte battante, un plan de toilette blanc, un banc de douche, meuble double vasque et meuble-lavabo encastré.
Aménagement d'une grande salle de bain principale classique avec un placard à porte shaker, des portes de placard marrons, une baignoire posée, une douche d'angle, WC à poser, un carrelage noir et blanc, des carreaux de céramique, un mur gris, un sol en bois brun, un lavabo encastré, un plan de toilette en quartz, un sol marron, une cabine de douche à porte battante, un plan de toilette blanc, un banc de douche, meuble double vasque et meuble-lavabo encastré.

This Australian-inspired new construction was a successful collaboration between homeowner, architect, designer and builder. The home features a Henrybuilt kitchen, butler's pantry, private home office, guest suite, master suite, entry foyer with concealed entrances to the powder bathroom and coat closet, hidden play loft, and full front and back landscaping with swimming pool and pool house/ADU.
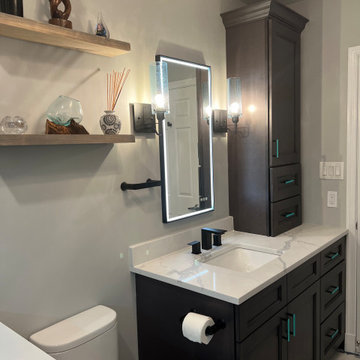
This project was the fourth we've completed for a wonderful client. Her new primary bath features a stunning tile shower design with a lighted recessed shelf, custom floral mural, new vanity cabinetry & countertops, new tile flooring, wall sconces, chandelier, floating shelves, and fixtures.

Our clients wanted us to expand their bathroom to add more square footage and relocate the plumbing to rearrange the flow of the bathroom. We crafted a custom built in for them in the corner for storage and stained it to match a vintage dresser they found that they wanted us to convert into a vanity. We fabricated and installed a black countertop with backsplash lip, installed a gold mirror, gold/brass fixtures, and moved lighting around in the room. We installed a new fogged glass window to create natural light in the room. The custom black shower glass was their biggest dream and accent in the bathroom, and it turned out beautifully! We added marble wall tile with black schluter all around the room! We added custom floating shelves with a delicate support bracket.

A spacious double vanity with towers anchoring both sides gives the bathroom ample storage space. Minimal white countertops and polished chrome plumbing fixtures by Dornbracht give the vanity a sleek and modern touch. We opted for a custom mirror to fit perfectly between the vanity towers for a seamless look. Sculptural pendant fixtures add the perfect touch of ambiance without taking attention away from the rich wood tones and sleek details of the vanity.
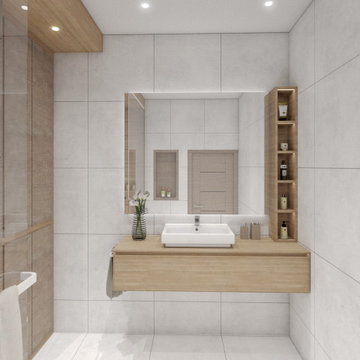
Réalisation d'une douche en alcôve principale design de taille moyenne avec un placard avec porte à panneau encastré, des portes de placard marrons, WC à poser, un carrelage blanc, des carreaux de céramique, un mur multicolore, un sol en carrelage de céramique, une vasque, un plan de toilette en bois, un sol multicolore, une cabine de douche à porte battante, un plan de toilette beige, meuble simple vasque, meuble-lavabo encastré et un plafond à caissons.

This powder room had tons of extra details that are very pleasing to the eye.
A floating sink base, vessel sink, wall mounted faucet, suspended mirror, floating vanity lights and gorgeous micro tile... what is there not to love?
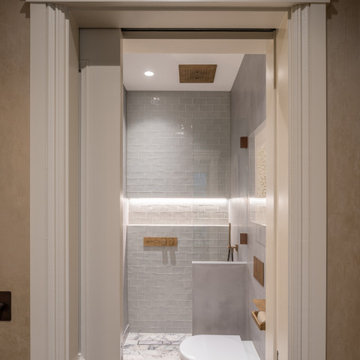
Brassware by Gessi, in the Antique Brass finish (713) | Walls in a hand applied micro-cement finish by Bespoke Venetian Plastering | Floors tiled in calacatta viola 'Liberty marble' brick tiles from Artisans of Devizes — inset are the East Haven Lattice Mosaic tiles from Claybrook | Back wall tiled in Ludlow Mist brick tiles from Porcelain Superstore

A bright, inviting powder room with beautiful tile accents behind the taps. A built-in dark-wood furniture vanity with plenty of space for needed items. A red oak hardwood floor pairs well with the burnt orange wall color. The wall paint is AF-280 Salsa Dancing from Benjamin Moore.

With distressed wood features & a white ship lap accent wall, this guest bath is a coastal oasis.
Idées déco pour une salle de bain bord de mer de taille moyenne avec un placard avec porte à panneau encastré, une baignoire indépendante, WC à poser, un carrelage beige, des carreaux de porcelaine, un mur blanc, un lavabo encastré, un plan de toilette en quartz modifié, un plan de toilette multicolore, des toilettes cachées, meuble-lavabo encastré, des portes de placard marrons, un sol marron, meuble simple vasque, une cabine de douche à porte coulissante et du lambris.
Idées déco pour une salle de bain bord de mer de taille moyenne avec un placard avec porte à panneau encastré, une baignoire indépendante, WC à poser, un carrelage beige, des carreaux de porcelaine, un mur blanc, un lavabo encastré, un plan de toilette en quartz modifié, un plan de toilette multicolore, des toilettes cachées, meuble-lavabo encastré, des portes de placard marrons, un sol marron, meuble simple vasque, une cabine de douche à porte coulissante et du lambris.
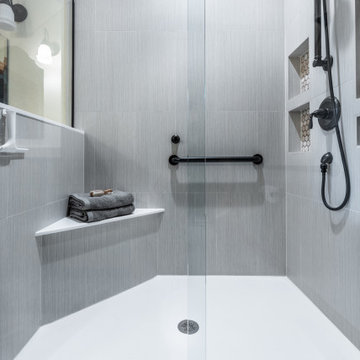
For maximum accessibility, the glass shower enclosure features a frameless sliding shower door offering flexibility for someone using a walker to safely enter the shower
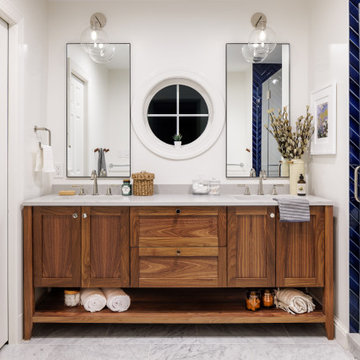
Idée de décoration pour une douche en alcôve principale tradition avec un placard à porte shaker, des portes de placard marrons, un carrelage bleu, des carreaux de céramique, un mur blanc, un sol en marbre, un lavabo encastré, un plan de toilette en quartz modifié, un sol blanc, une cabine de douche à porte battante, un plan de toilette gris, des toilettes cachées, meuble double vasque et meuble-lavabo sur pied.
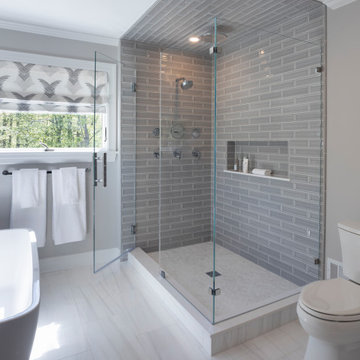
The fully renovated master bathroom has been upgraded, including a luxurious glass-enclosed shower, free-standing soaking tub, and relocated double-piece toilet. The floor-to-ceiling wet wall with multi versatile water pressures and adjustments. Including a niche in the shower for easy access to your shampoos and conditioners. The double-acting glass door makes the space more attainable when getting in and out.
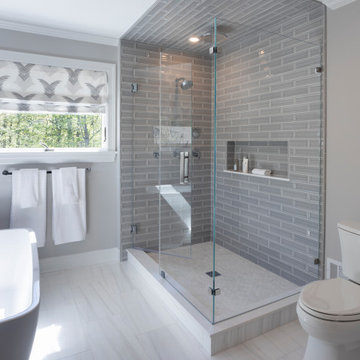
The fully renovated master bathroom has been upgraded, including a luxurious glass-enclosed shower, free-standing soaking tub, and relocated double-piece toilet. The floor-to-ceiling wet wall with multi versatile water pressures and adjustments. Including a niche in the shower for easy access to your shampoos and conditioners. The double-acting glass door makes the space more attainable when getting in and out.

The shower floor and niche are designed in a Skyline Honed 1 x 1 Hexagon Marble Mosaic tile. We added a shower bench and strategically placed grab bars for stability and safety, along with robe hooks for convenience. Delta fixtures in matte black complete this gorgeous ADA-compliant shower.

This 1956 John Calder Mackay home had been poorly renovated in years past. We kept the 1400 sqft footprint of the home, but re-oriented and re-imagined the bland white kitchen to a midcentury olive green kitchen that opened up the sight lines to the wall of glass facing the rear yard. We chose materials that felt authentic and appropriate for the house: handmade glazed ceramics, bricks inspired by the California coast, natural white oaks heavy in grain, and honed marbles in complementary hues to the earth tones we peppered throughout the hard and soft finishes. This project was featured in the Wall Street Journal in April 2022.

Wood-Mode 84 cabinetry, Whitney II door style in Cherry wood, matte shale stained finish. Natural cherry interiors and drawer boxes.
Exemple d'une très grande salle de bain principale tendance avec un placard avec porte à panneau encastré, des portes de placard marrons, une baignoire indépendante, un carrelage beige, un carrelage de pierre, un mur beige, un sol en calcaire, un lavabo encastré, un plan de toilette en quartz, un sol beige, un plan de toilette beige, meuble double vasque, meuble-lavabo encastré et un plafond voûté.
Exemple d'une très grande salle de bain principale tendance avec un placard avec porte à panneau encastré, des portes de placard marrons, une baignoire indépendante, un carrelage beige, un carrelage de pierre, un mur beige, un sol en calcaire, un lavabo encastré, un plan de toilette en quartz, un sol beige, un plan de toilette beige, meuble double vasque, meuble-lavabo encastré et un plafond voûté.
Idées déco de salles de bains et WC avec des portes de placard marrons et des portes de placard turquoises
8

