Idées déco de salles de bains et WC avec des portes de placard marrons et du carrelage en travertin
Trier par :
Budget
Trier par:Populaires du jour
101 - 120 sur 373 photos
1 sur 3
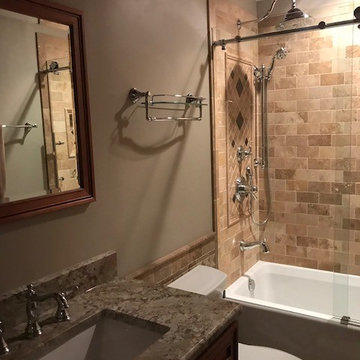
JFSalata - Guest bathroom renovation by Fine Woodworking by John Salata, Greensboro, NC
Aménagement d'une salle de bain classique de taille moyenne pour enfant avec un placard avec porte à panneau surélevé, des portes de placard marrons, une baignoire en alcôve, un combiné douche/baignoire, WC séparés, un carrelage beige, du carrelage en travertin, un mur beige, un sol en travertin, un lavabo encastré, un plan de toilette en granite, un sol multicolore et une cabine de douche à porte coulissante.
Aménagement d'une salle de bain classique de taille moyenne pour enfant avec un placard avec porte à panneau surélevé, des portes de placard marrons, une baignoire en alcôve, un combiné douche/baignoire, WC séparés, un carrelage beige, du carrelage en travertin, un mur beige, un sol en travertin, un lavabo encastré, un plan de toilette en granite, un sol multicolore et une cabine de douche à porte coulissante.
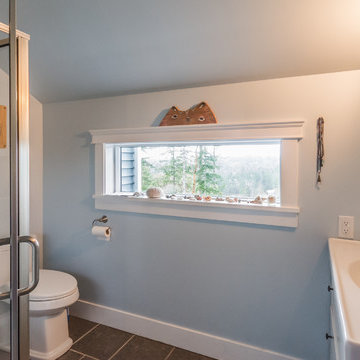
The Master bath with a stand alone tub and a window right there looking out into the woods, feeling as if you have gone away for the weekend to send time at the cabin. The floor was finished with travertine and heated as well as the shower. It had his and her sinks and custom cabinets.
The jack and Jill bathroom separating the kids rooms is a great way for while your kids are grown up to feel as if they have a space separate from the usual shared bathroom also allows them to need to contain there mess as teenagers to there own space.
The main bathroom located on the first floor also had heated floors and tiling threw out.
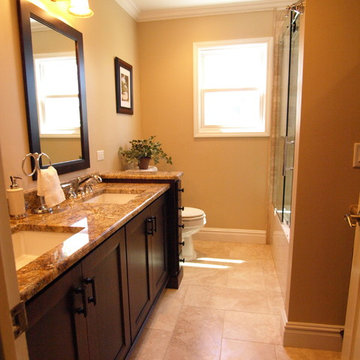
His and hers under-mount sinks giving each their own counter space and storage below. Simple lined cabinets give a sleek appearance with an interesting granite counter top.
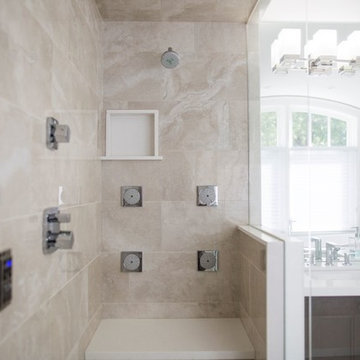
Idée de décoration pour une grande salle de bain principale tradition avec un placard avec porte à panneau encastré, des portes de placard marrons, une baignoire indépendante, un espace douche bain, un carrelage beige, du carrelage en travertin, un mur blanc, un sol en travertin, un lavabo encastré, un plan de toilette en quartz modifié, un sol beige et une cabine de douche à porte battante.
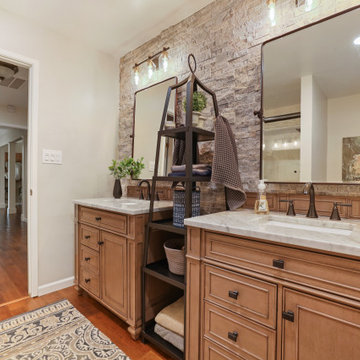
bathCRATE Fruitridge Drive | Vanity: James Martin 36” Vanity with Carrara Marble Top | Backsplash: Bedrosians Silver Mist Ledger | Faucet: Pfister Saxton Widespread Faucet in Tuscan Bronze | Shower Fixture: Pfister Saxton Tub/Shower Trim Kit In Tuscan Bronze | Shower Tile: Bedrosians Roma Wall Tile Bianco | Tub: Kohler Underscore Tub in White | Wall Paint: Kelly-Moore Frost in Satin Enamel | For more visit: https://kbcrate.com/bathcrate-fruitridge-drive-in-modesto-ca-is-complete/
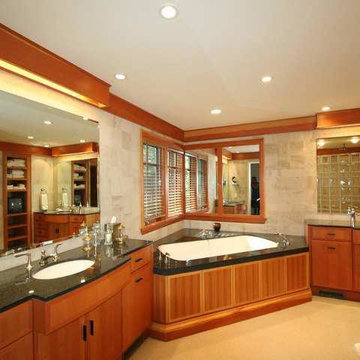
Cette image montre une grande salle de bain principale craftsman avec un placard à porte plane, des portes de placard marrons, une baignoire d'angle, un carrelage beige, du carrelage en travertin, un plan de toilette en quartz modifié, une douche d'angle, un mur beige, sol en béton ciré, un lavabo encastré, un sol beige et aucune cabine.
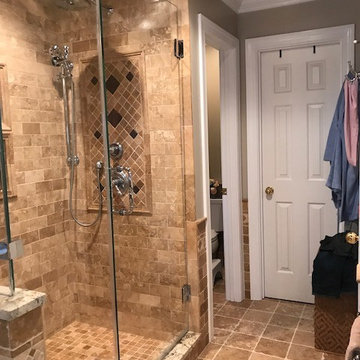
JFSalata
Master bathroom renovation - Fine Woodworking by John Salata, Greensboro, NC
Exemple d'une salle de bain principale chic de taille moyenne avec un placard avec porte à panneau surélevé, des portes de placard marrons, une baignoire indépendante, une douche double, WC séparés, un carrelage marron, du carrelage en travertin, un mur beige, un sol en travertin, un lavabo encastré, un plan de toilette en granite, un sol beige et une cabine de douche à porte battante.
Exemple d'une salle de bain principale chic de taille moyenne avec un placard avec porte à panneau surélevé, des portes de placard marrons, une baignoire indépendante, une douche double, WC séparés, un carrelage marron, du carrelage en travertin, un mur beige, un sol en travertin, un lavabo encastré, un plan de toilette en granite, un sol beige et une cabine de douche à porte battante.
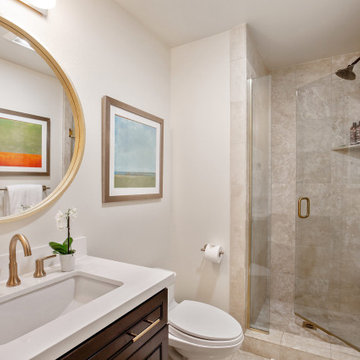
Idées déco pour une douche en alcôve classique avec un placard à porte shaker, des portes de placard marrons, WC à poser, un carrelage beige, du carrelage en travertin, un mur blanc, un sol en travertin, un lavabo encastré, un plan de toilette en quartz modifié, un sol beige, une cabine de douche à porte battante, un plan de toilette blanc, meuble simple vasque et meuble-lavabo encastré.
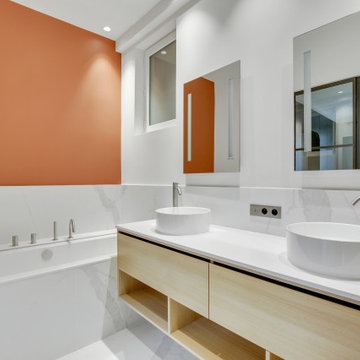
Inspiration pour une grande salle de bain principale traditionnelle avec un placard à porte affleurante, des portes de placard marrons, une baignoire encastrée, un espace douche bain, un carrelage blanc, du carrelage en travertin, un mur rouge, un sol en marbre, un lavabo posé, un plan de toilette en marbre, un sol blanc, aucune cabine, un plan de toilette blanc, une niche, meuble double vasque et meuble-lavabo encastré.
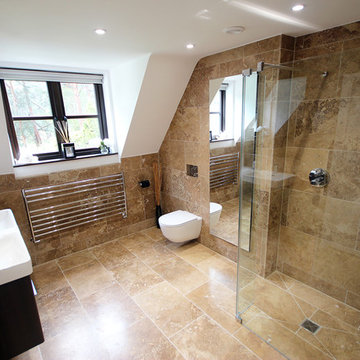
Inspiration pour une grande salle de bain principale design avec un placard à porte plane, des portes de placard marrons, une baignoire indépendante, une douche ouverte, WC suspendus, un carrelage marron, du carrelage en travertin, un mur marron, un sol en travertin, un lavabo intégré et un sol marron.
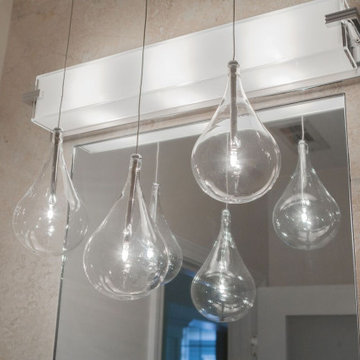
using travertine on the walls and floor create a seamless contemporary design and to not get boring we added a rippled porcelain on one wall to create a waterfall effect
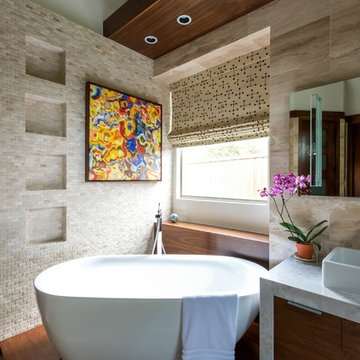
Photography by Michael Hunter
Réalisation d'une grande salle de bain principale tradition avec un placard à porte plane, des portes de placard marrons, une baignoire indépendante, une douche d'angle, WC à poser, un carrelage beige, du carrelage en travertin, un mur beige, un sol en travertin, une vasque, un plan de toilette en quartz modifié, un sol beige, une cabine de douche à porte battante et un plan de toilette blanc.
Réalisation d'une grande salle de bain principale tradition avec un placard à porte plane, des portes de placard marrons, une baignoire indépendante, une douche d'angle, WC à poser, un carrelage beige, du carrelage en travertin, un mur beige, un sol en travertin, une vasque, un plan de toilette en quartz modifié, un sol beige, une cabine de douche à porte battante et un plan de toilette blanc.
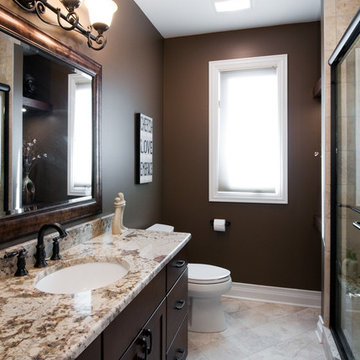
Project designed and built by DESIGNfirst Builders of Itasca, Illinois.
Photography by Anne Klemmer.
Idées déco pour une salle d'eau classique de taille moyenne avec un placard à porte shaker, des portes de placard marrons, un carrelage beige, du carrelage en travertin, un mur marron, un sol en travertin, un lavabo encastré, un plan de toilette en granite, un sol beige et une cabine de douche à porte coulissante.
Idées déco pour une salle d'eau classique de taille moyenne avec un placard à porte shaker, des portes de placard marrons, un carrelage beige, du carrelage en travertin, un mur marron, un sol en travertin, un lavabo encastré, un plan de toilette en granite, un sol beige et une cabine de douche à porte coulissante.
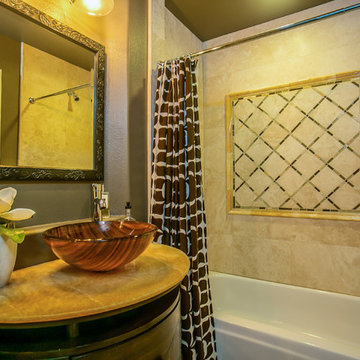
It is wise to keep a bathtub for re-sale purposes. This bathroom update still has lots of textures and varied surfaces to make it visually interesting.
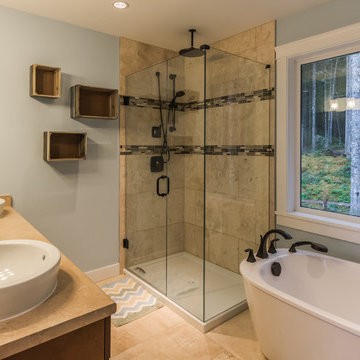
The Master bath with a stand alone tub and a window right there looking out into the woods, feeling as if you have gone away for the weekend to send time at the cabin. The floor was finished with travertine and heated as well as the shower. It had his and her sinks and custom cabinets.
The jack and Jill bathroom separating the kids rooms is a great way for while your kids are grown up to feel as if they have a space separate from the usual shared bathroom also allows them to need to contain there mess as teenagers to there own space.
The main bathroom located on the first floor also had heated floors and tiling threw out.
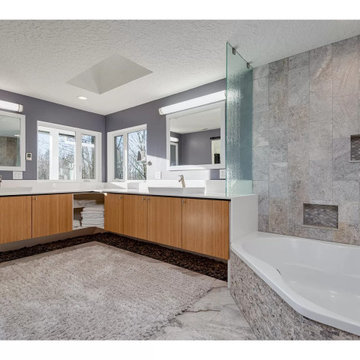
Floating cabinets over mexican pebbles - very feng shui. Grey travertine radiant floor, quartz countertops, skylite and soaking tub.
Réalisation d'une grande salle de bain principale design avec un placard à porte plane, des portes de placard marrons, une baignoire posée, un combiné douche/baignoire, WC à poser, un carrelage gris, du carrelage en travertin, un mur violet, un sol en travertin, un lavabo intégré, un plan de toilette en quartz modifié, un sol gris, aucune cabine et un plan de toilette blanc.
Réalisation d'une grande salle de bain principale design avec un placard à porte plane, des portes de placard marrons, une baignoire posée, un combiné douche/baignoire, WC à poser, un carrelage gris, du carrelage en travertin, un mur violet, un sol en travertin, un lavabo intégré, un plan de toilette en quartz modifié, un sol gris, aucune cabine et un plan de toilette blanc.
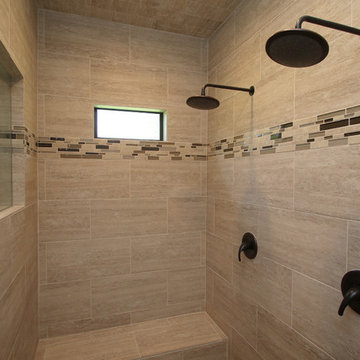
Exemple d'une grande salle de bain principale tendance avec un placard avec porte à panneau surélevé, des portes de placard marrons, une baignoire posée, WC à poser, un carrelage beige, un mur beige, une vasque, un plan de toilette en granite, une douche ouverte, du carrelage en travertin, un sol en carrelage de porcelaine, un sol beige et aucune cabine.
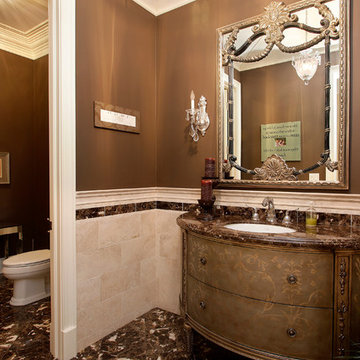
As a builder of custom homes primarily on the Northshore of Chicago, Raugstad has been building custom homes, and homes on speculation for three generations. Our commitment is always to the client. From commencement of the project all the way through to completion and the finishing touches, we are right there with you – one hundred percent. As your go-to Northshore Chicago custom home builder, we are proud to put our name on every completed Raugstad home.
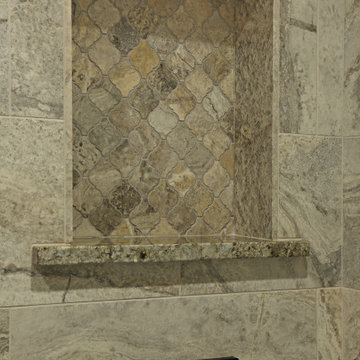
European-inspired compact bathroom, high rain glass window and spray foam insulation, travertine tile, wall-mounted towel warmer radiator, folding-frameless-two-thirds glass tub enclosure, digital shower controls, articulating showerhead, custom configured vanity, heated floor, feature-laden medicine cabinet and semi-recessed cabinet over the stool.
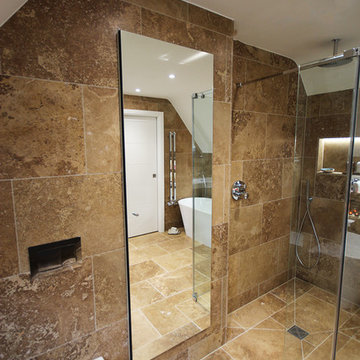
A bespoke recessed mirrored storage cupboard.
Exemple d'une grande salle de bain principale tendance avec un placard à porte plane, des portes de placard marrons, une baignoire indépendante, une douche ouverte, WC suspendus, un carrelage marron, du carrelage en travertin, un mur marron, un sol en travertin, un lavabo intégré et un sol marron.
Exemple d'une grande salle de bain principale tendance avec un placard à porte plane, des portes de placard marrons, une baignoire indépendante, une douche ouverte, WC suspendus, un carrelage marron, du carrelage en travertin, un mur marron, un sol en travertin, un lavabo intégré et un sol marron.
Idées déco de salles de bains et WC avec des portes de placard marrons et du carrelage en travertin
6

