Idées déco de salles de bains et WC avec des portes de placard marrons et un banc de douche
Trier par :
Budget
Trier par:Populaires du jour
81 - 100 sur 1 981 photos
1 sur 3
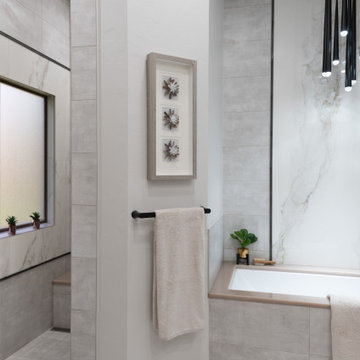
This incredible design + build remodel completely transformed this from a builders basic master bath to a destination spa! Floating vanity with dressing area, large format tiles behind the luxurious bath, walk in curbless shower with linear drain. This bathroom is truly fit for relaxing in luxurious comfort.
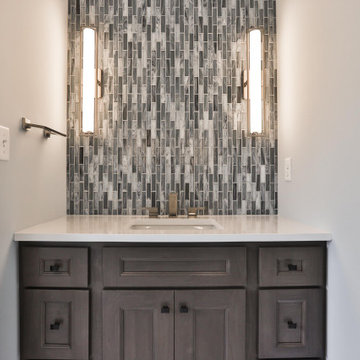
The primary bedroom features a luxurious en suite, including a transitional style tub, plenty of storage, his and hers vanities, dual head shower, and a unique, vertical placement of the matchstick tile around the tub.
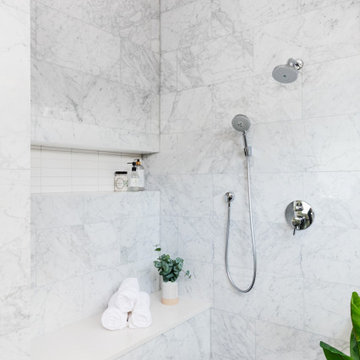
Cette image montre une salle de bain principale design de taille moyenne avec un placard à porte plane, des portes de placard marrons, une baignoire indépendante, une douche à l'italienne, un carrelage blanc, des carreaux de porcelaine, un mur blanc, un sol en calcaire, un lavabo encastré, un plan de toilette en quartz modifié, un sol noir, une cabine de douche à porte battante, un plan de toilette blanc, un banc de douche, meuble double vasque et meuble-lavabo suspendu.

We love this all-black and white tile shower with mosaic tile, white subway tile, and custom bathroom hardware plus a built-in shower bench.
Réalisation d'une très grande douche en alcôve principale chalet avec un placard avec porte à panneau encastré, des portes de placard marrons, une baignoire indépendante, WC à poser, un carrelage multicolore, des carreaux de porcelaine, un mur blanc, parquet foncé, un lavabo encastré, un plan de toilette en marbre, un sol multicolore, une cabine de douche à porte battante, un plan de toilette multicolore, un banc de douche, meuble simple vasque, meuble-lavabo suspendu et du lambris de bois.
Réalisation d'une très grande douche en alcôve principale chalet avec un placard avec porte à panneau encastré, des portes de placard marrons, une baignoire indépendante, WC à poser, un carrelage multicolore, des carreaux de porcelaine, un mur blanc, parquet foncé, un lavabo encastré, un plan de toilette en marbre, un sol multicolore, une cabine de douche à porte battante, un plan de toilette multicolore, un banc de douche, meuble simple vasque, meuble-lavabo suspendu et du lambris de bois.
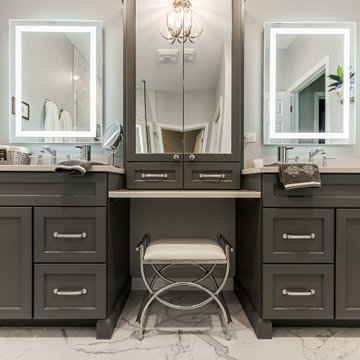
Exemple d'une salle de bain principale chic de taille moyenne avec un placard à porte shaker, des portes de placard marrons, une douche d'angle, WC séparés, un carrelage blanc, des carreaux de porcelaine, un mur gris, un sol en carrelage de porcelaine, un lavabo intégré, un plan de toilette en quartz modifié, un sol multicolore, une cabine de douche à porte battante, un plan de toilette blanc, un banc de douche, meuble double vasque et meuble-lavabo encastré.

We love this master bath featuring double hammered mirror sinks, and a custom tile shower ???
.
.
#payneandpayne #homebuilder #homedecor #homedesign #custombuild #masterbathroom
#luxurybathrooms #hammeredmirror #ohiohomebuilders #ohiocustomhomes #dreamhome #nahb #buildersofinsta #showerbench #clevelandbuilders #richfieldohio #AtHomeCLE
.? @paulceroky

Light and Airy shiplap bathroom was the dream for this hard working couple. The goal was to totally re-create a space that was both beautiful, that made sense functionally and a place to remind the clients of their vacation time. A peaceful oasis. We knew we wanted to use tile that looks like shiplap. A cost effective way to create a timeless look. By cladding the entire tub shower wall it really looks more like real shiplap planked walls.
The center point of the room is the new window and two new rustic beams. Centered in the beams is the rustic chandelier.
Design by Signature Designs Kitchen Bath
Contractor ADR Design & Remodel
Photos by Gail Owens

This master bath is characterized by a harmonious marriage of materials, where the warmth of wood grain tiles on the walls complements the cool elegance of the porcelain floor tile. The bathroom's design articulates a clean, modern aesthetic punctuated by high-end finishes and a cohesive color palette
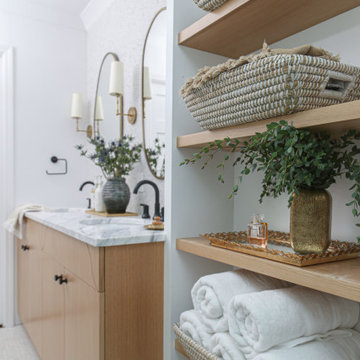
The primary bathroom in this remodeled midcentury modern home.
Réalisation d'une petite salle de bain principale et blanche et bois vintage avec un placard à porte plane, des portes de placard marrons, une douche à l'italienne, WC à poser, un mur blanc, un sol en carrelage de porcelaine, un lavabo encastré, un plan de toilette en marbre, un sol blanc, une cabine de douche à porte battante, un plan de toilette blanc, un banc de douche, meuble double vasque et meuble-lavabo encastré.
Réalisation d'une petite salle de bain principale et blanche et bois vintage avec un placard à porte plane, des portes de placard marrons, une douche à l'italienne, WC à poser, un mur blanc, un sol en carrelage de porcelaine, un lavabo encastré, un plan de toilette en marbre, un sol blanc, une cabine de douche à porte battante, un plan de toilette blanc, un banc de douche, meuble double vasque et meuble-lavabo encastré.
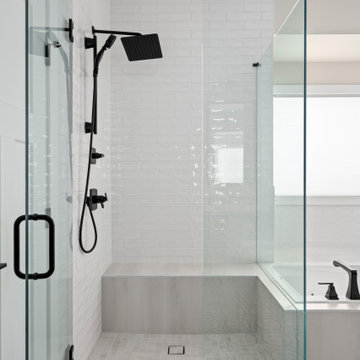
Idées déco pour une grande salle de bain principale classique avec un placard avec porte à panneau surélevé, des portes de placard marrons, une baignoire posée, une douche d'angle, WC séparés, un carrelage blanc, des carreaux de céramique, un mur beige, un sol en carrelage de céramique, un lavabo encastré, un plan de toilette en quartz, un sol multicolore, une cabine de douche à porte battante, un plan de toilette blanc, un banc de douche, meuble double vasque et meuble-lavabo encastré.
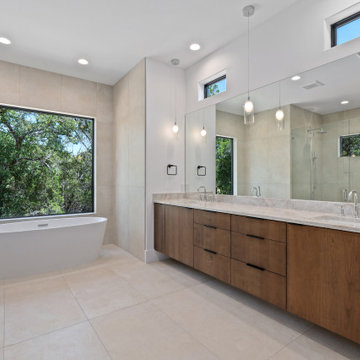
As with every client, our goal was to create a truly distinct home that reflected the needs and desires of the homeowner while exceeding their expectations. The modern aesthetic was combined with warm and welcoming hill country features like the white limestone exterior in a coarse linear pattern, knotty alder slab front cabinets in the kitchen and dining, and light wood flooring throughout. Stark, clean edges were balanced with rounded and curved light fixtures as well as the limestone cladding fireplace surround in the family room. While the design was pleasing to the eye, measures were taken to ensure a sturdy build including steel lintel window header details, a fluid-applied flashing window treatment to prevent water infiltration, LED recessed can lighting, high-efficiency windows with LowE glass coatings, and spray foam insulation. The backyard was specifically designed for entertaining in the Texas heat with a covered patio that offered multiple fans and an outdoor kitchen.
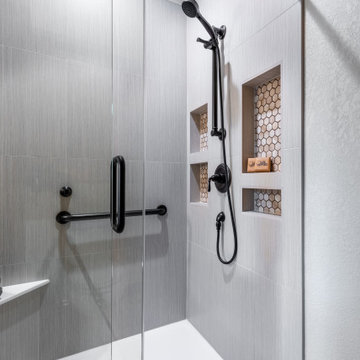
Project Designer - Dave Duewel
Inspiration pour une salle de bain principale traditionnelle de taille moyenne avec un placard à porte shaker, des portes de placard marrons, une douche d'angle, WC séparés, un carrelage gris, des carreaux de porcelaine, un mur beige, un sol en vinyl, un lavabo intégré, un plan de toilette en onyx, un sol beige, une cabine de douche à porte battante, un plan de toilette gris, un banc de douche, meuble double vasque et meuble-lavabo encastré.
Inspiration pour une salle de bain principale traditionnelle de taille moyenne avec un placard à porte shaker, des portes de placard marrons, une douche d'angle, WC séparés, un carrelage gris, des carreaux de porcelaine, un mur beige, un sol en vinyl, un lavabo intégré, un plan de toilette en onyx, un sol beige, une cabine de douche à porte battante, un plan de toilette gris, un banc de douche, meuble double vasque et meuble-lavabo encastré.
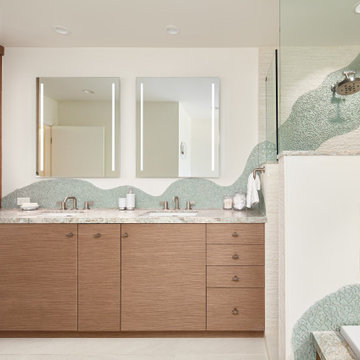
Bold tile and contemporary finishes make this master bathroom unique and fun!
Idées déco pour une salle de bain contemporaine avec des portes de placard marrons, un bain bouillonnant, une douche d'angle, un sol en carrelage de porcelaine, un lavabo encastré, un plan de toilette en quartz modifié, un sol blanc, un banc de douche, meuble double vasque et meuble-lavabo encastré.
Idées déco pour une salle de bain contemporaine avec des portes de placard marrons, un bain bouillonnant, une douche d'angle, un sol en carrelage de porcelaine, un lavabo encastré, un plan de toilette en quartz modifié, un sol blanc, un banc de douche, meuble double vasque et meuble-lavabo encastré.
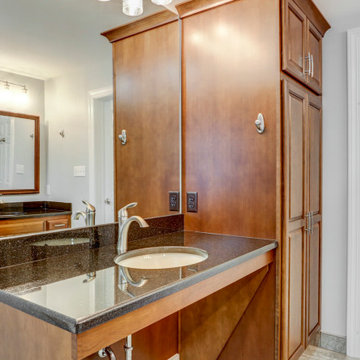
This open space contains one conventional vanity with storage, another vanity accessible with wheelchair, a spacious curbless tile shower with a seat, and multiple grab bars around the room for added safety.

Inspiration pour une grande salle de bain principale méditerranéenne avec un placard à porte plane, des portes de placard marrons, un espace douche bain, un carrelage multicolore, mosaïque, un mur blanc, un sol en carrelage de terre cuite, un plan de toilette en granite, un sol noir, aucune cabine, un plan de toilette multicolore, un banc de douche, meuble simple vasque, meuble-lavabo encastré et un plafond voûté.
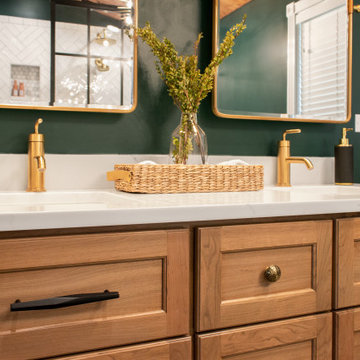
Réalisation d'une salle de bain principale vintage de taille moyenne avec un placard à porte shaker, des portes de placard marrons, une baignoire indépendante, un espace douche bain, un carrelage blanc, des carreaux de porcelaine, un mur vert, un sol en carrelage de porcelaine, un plan de toilette en quartz, un sol noir, aucune cabine, un plan de toilette blanc, un banc de douche, meuble double vasque, meuble-lavabo sur pied et un plafond en bois.
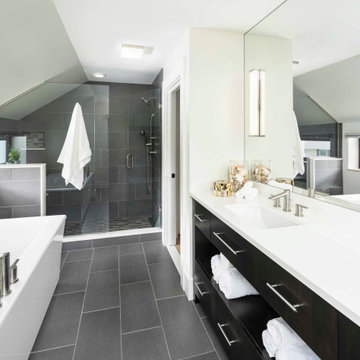
Minimalist design was used for the master bath in this near-net-zero custom built home built by Meadowlark Design + Build in Ann Arbor, Michigan. Architect: Architectural Resource, Photography: Joshua Caldwell
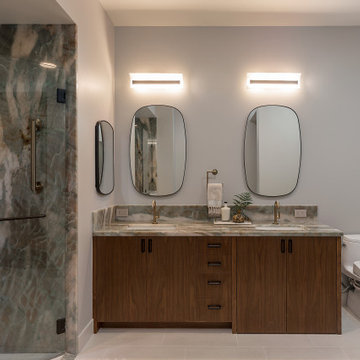
Bathroom remodeled to accommodate wheel-chair access.
Cette image montre une grande salle de bain principale minimaliste avec un placard à porte plane, des portes de placard marrons, une douche ouverte, un bidet, un carrelage vert, des dalles de pierre, un mur gris, un sol en vinyl, un lavabo encastré, un plan de toilette en quartz, un sol gris, une cabine de douche à porte battante, un plan de toilette vert, un banc de douche, meuble double vasque et meuble-lavabo encastré.
Cette image montre une grande salle de bain principale minimaliste avec un placard à porte plane, des portes de placard marrons, une douche ouverte, un bidet, un carrelage vert, des dalles de pierre, un mur gris, un sol en vinyl, un lavabo encastré, un plan de toilette en quartz, un sol gris, une cabine de douche à porte battante, un plan de toilette vert, un banc de douche, meuble double vasque et meuble-lavabo encastré.
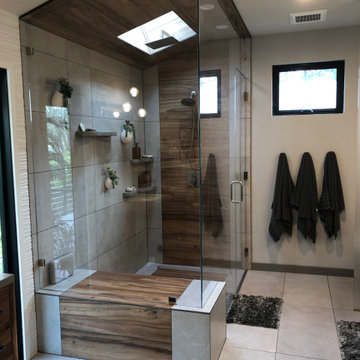
Aménagement d'une salle de bain principale asiatique de taille moyenne avec un placard avec porte à panneau encastré, des portes de placard marrons, une douche d'angle, WC séparés, un carrelage beige, des carreaux de céramique, un mur beige, un sol en carrelage de céramique, un lavabo posé, un plan de toilette en quartz, un sol multicolore, une cabine de douche à porte battante, un plan de toilette gris, un banc de douche, meuble simple vasque, meuble-lavabo suspendu, un plafond voûté et du papier peint.
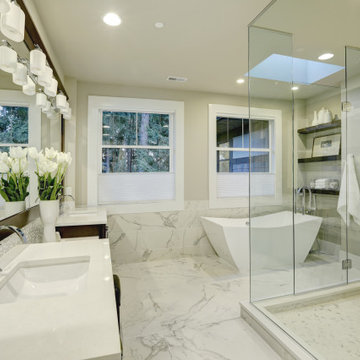
A modern approach to an american classic. This 5,400 s.f. mountain escape was designed for a family leaving the busy city life for a full-time vacation. The open-concept first level is the family's gathering space and upstairs is for sleeping.
Idées déco de salles de bains et WC avec des portes de placard marrons et un banc de douche
5

