Idées déco de salles de bains et WC avec des portes de placard marrons et un bidet
Trier par :
Budget
Trier par:Populaires du jour
101 - 120 sur 577 photos
1 sur 3
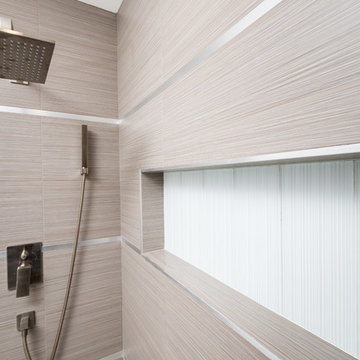
photo by Ian Coleman
Cette image montre une douche en alcôve principale minimaliste de taille moyenne avec un placard à porte shaker, des portes de placard marrons, un bidet, un carrelage marron, des carreaux de céramique, un mur blanc, un sol en carrelage de céramique, un lavabo encastré, un plan de toilette en quartz modifié, un sol beige et une cabine de douche à porte battante.
Cette image montre une douche en alcôve principale minimaliste de taille moyenne avec un placard à porte shaker, des portes de placard marrons, un bidet, un carrelage marron, des carreaux de céramique, un mur blanc, un sol en carrelage de céramique, un lavabo encastré, un plan de toilette en quartz modifié, un sol beige et une cabine de douche à porte battante.
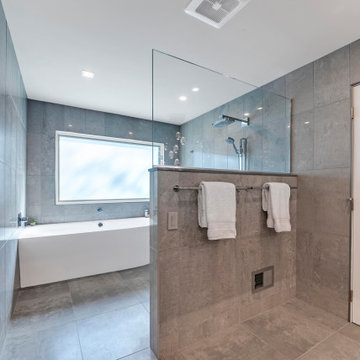
This modern design was achieved through chrome fixtures, a smoky taupe color palette and creative lighting. There is virtually no wood in this contemporary master bathroom—even the doors are framed in metal.
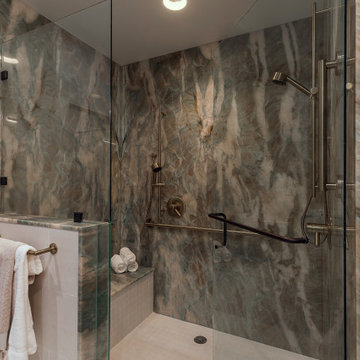
This space held the previous shower. We removed it and created built in cabinets.
Cette image montre une grande salle de bain principale minimaliste avec un placard à porte plane, des portes de placard marrons, une douche ouverte, un bidet, un carrelage vert, des dalles de pierre, un mur gris, un sol en vinyl, un lavabo encastré, un plan de toilette en quartz, un sol gris, une cabine de douche à porte battante, un plan de toilette vert, un banc de douche, meuble double vasque et meuble-lavabo encastré.
Cette image montre une grande salle de bain principale minimaliste avec un placard à porte plane, des portes de placard marrons, une douche ouverte, un bidet, un carrelage vert, des dalles de pierre, un mur gris, un sol en vinyl, un lavabo encastré, un plan de toilette en quartz, un sol gris, une cabine de douche à porte battante, un plan de toilette vert, un banc de douche, meuble double vasque et meuble-lavabo encastré.
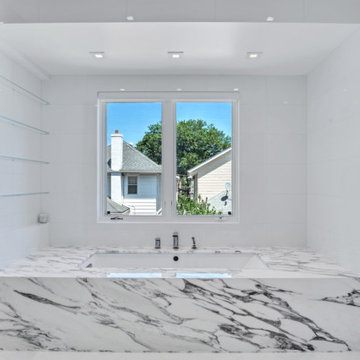
Custom master bathroom, Marble slabs, and titanium finishes
Idée de décoration pour une très grande salle de bain principale style shabby chic avec un placard à porte plane, des portes de placard marrons, une baignoire posée, une douche ouverte, un bidet, un carrelage blanc, du carrelage en marbre, un mur blanc, un sol en marbre, un lavabo posé, un plan de toilette en marbre, un sol blanc, une cabine de douche à porte battante, un plan de toilette blanc, des toilettes cachées, meuble double vasque, meuble-lavabo encastré et un plafond à caissons.
Idée de décoration pour une très grande salle de bain principale style shabby chic avec un placard à porte plane, des portes de placard marrons, une baignoire posée, une douche ouverte, un bidet, un carrelage blanc, du carrelage en marbre, un mur blanc, un sol en marbre, un lavabo posé, un plan de toilette en marbre, un sol blanc, une cabine de douche à porte battante, un plan de toilette blanc, des toilettes cachées, meuble double vasque, meuble-lavabo encastré et un plafond à caissons.
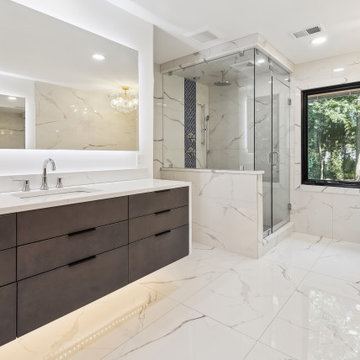
Enjoy this photo tour of one of our latest primary bathroom remodels featuring floating vanities, a soaking tub, and many other led luxury details including:
-Custom vanities with under cabinet lighting and LED anti-fog mirrors
-Clean quartz vanity tops with waterfall edge
-Soaking tub oriented to face the window
-Aromatherapy steam shower system with rain head shower
-Quartz bench with hidden niche for shower supplies
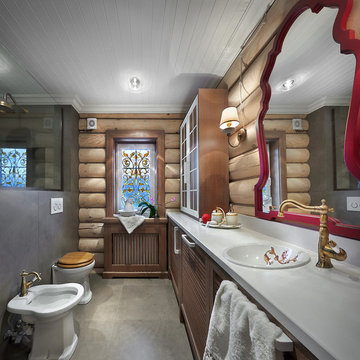
фото Олег Истомин, арх. Елена Антропова
Exemple d'une salle de bain tendance avec un placard à porte persienne, des portes de placard marrons, un bidet, un carrelage gris, un mur marron et un lavabo posé.
Exemple d'une salle de bain tendance avec un placard à porte persienne, des portes de placard marrons, un bidet, un carrelage gris, un mur marron et un lavabo posé.
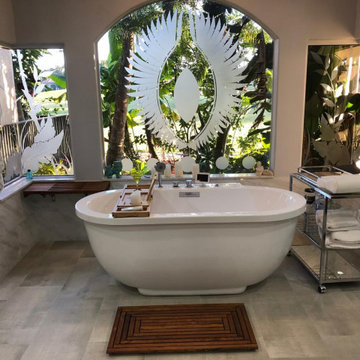
Complete Bathroom Remodeling & Design.
Increase of shower area, convert drop in tub to a free standing tub.
Increase Bathroom area, Run new electrical and insulate the entire place.
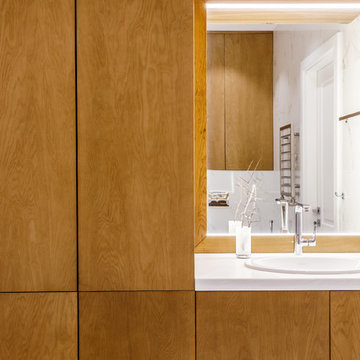
Idées déco pour une grande salle de bain contemporaine pour enfant avec un placard à porte plane, des portes de placard marrons, un bidet, un carrelage beige, des carreaux de céramique, un mur beige, un sol en carrelage de céramique, un lavabo encastré, un plan de toilette en surface solide, un sol blanc, un plan de toilette blanc et une baignoire indépendante.
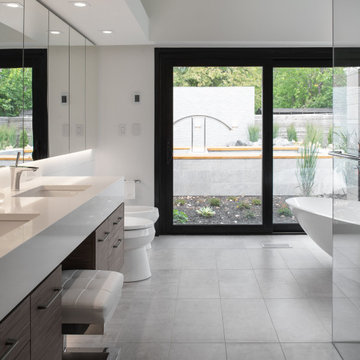
This modern bathroom is a true oasis of style and functionality. The design reflects a contemporary aesthetic with clean lines, sleek surfaces, and a harmonious color scheme. One of the bathroom's finishing features: Brushed Chrome air vent covers by kul grilles, which add a touch of elegance and refinement to the space.
The bathroom exudes a sense of serenity and luxury, creating a spa-like atmosphere. The combination of neutral tones and textures contributes to a calming ambiance. The walls are adorned with large mirrors.
The Brushed Chrome air vent covers, prominently displayed in the entryway, become an finishing feature in the space. Their metallic appearance brings a contemporary and upscale touch to the bathroom. The brushed finish adds a subtle texture that complements other fixtures and fittings, contributing to the cohesive design of the room. These vent covers not only serve a functional purpose by allowing proper airflow but also act as stylish accents that enhance the overall aesthetic.
The bathroom layout is thoughtfully designed to maximize both functionality and comfort. The fixtures, such as the sleek freestanding bathtub and the modern vanity, are strategically placed to optimize space utilization and create a sense of balance. The use of high-quality materials, like marble countertops and polished chrome faucets, further adds to the luxurious feel of the room.
Ample natural light floods the bathroom through large windows, emphasizing the clean and airy atmosphere. The lighting design is also well-considered, with a combination of recessed lights and contemporary fixtures that provide both ambient and task lighting.
This modern bathroom exemplifies contemporary design principles with its clean lines, luxurious finishes, and attention to detail. The Brushed Chrome air vent covers by kul grilles add a touch of sophistication, while the overall layout and ambiance create a serene and inviting retreat within the home.
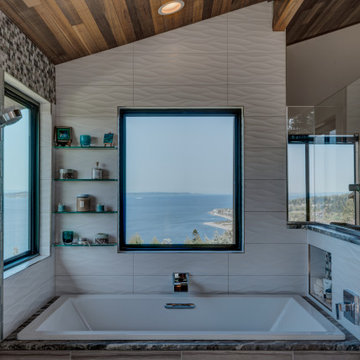
This custom-built residence was our client’s childhood home, holding sentimental memories for her. Today as a detail-oriented Dentist and her husband, a retired Sea Captain, they wanted to put their own stamp on the house, making it suitable for their own unique lifestyle.
The main objective of the design was to increase the Puget Sound views in every room possible. This
entailed some areas receiving major overhaul, such as the master suite, lesser updates to the kitchen and office, and a surprise remodel to the expansive wine cellar. All these were done while preserving the home’s 1970s-era quirkiness.

"Alexandrita" Quartzite from Bedrosians
Inspiration pour une grande salle de bain principale minimaliste avec un placard à porte plane, des portes de placard marrons, une douche ouverte, un bidet, un carrelage vert, des dalles de pierre, un mur gris, un sol en vinyl, un lavabo encastré, un plan de toilette en quartz, un sol gris, une cabine de douche à porte battante, un plan de toilette vert, un banc de douche, meuble double vasque et meuble-lavabo encastré.
Inspiration pour une grande salle de bain principale minimaliste avec un placard à porte plane, des portes de placard marrons, une douche ouverte, un bidet, un carrelage vert, des dalles de pierre, un mur gris, un sol en vinyl, un lavabo encastré, un plan de toilette en quartz, un sol gris, une cabine de douche à porte battante, un plan de toilette vert, un banc de douche, meuble double vasque et meuble-lavabo encastré.
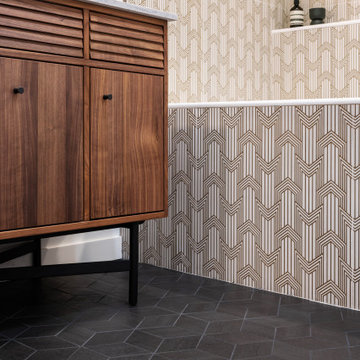
This basement renovation received a major facelift and now it’s everyone’s favorite spot in the house! There is now a theater room, exercise space, and high-end bathroom with Art Deco tropical details throughout. A custom sectional can turn into a full bed when the ottomans are nestled into the corner, the custom wall of mirrors in the exercise room gives a grand appeal, while the bathroom in itself is a spa retreat.
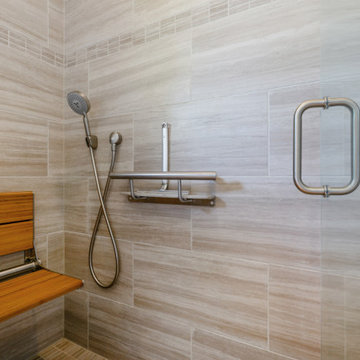
By eliminating a full height wall on either side of the original shower door, natural light now pours into the shower providing a sense of space in a relatively small shower. A thermostatic shower valve with diverter allows bathers to pick the right right shower head and the right water temperature for their personal comfort. A shampoo shelf is a cleverly disguised grab bar by Invisia. The hand held shower head rests on a wall hook that is adjacent to the fold down shower seat.
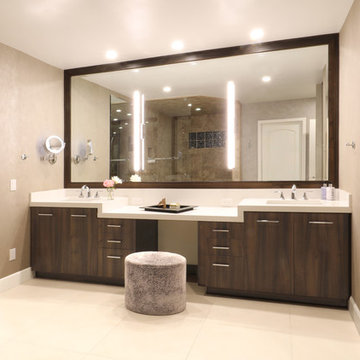
Master bathroom with double sink and makeup vanity.
Idées déco pour une grande salle de bain principale contemporaine avec un placard à porte plane, des portes de placard marrons, une douche d'angle, un bidet, un carrelage beige, des carreaux de porcelaine, un mur multicolore, un sol en carrelage de porcelaine, un lavabo encastré, un plan de toilette en quartz modifié, un sol blanc, aucune cabine et un plan de toilette blanc.
Idées déco pour une grande salle de bain principale contemporaine avec un placard à porte plane, des portes de placard marrons, une douche d'angle, un bidet, un carrelage beige, des carreaux de porcelaine, un mur multicolore, un sol en carrelage de porcelaine, un lavabo encastré, un plan de toilette en quartz modifié, un sol blanc, aucune cabine et un plan de toilette blanc.
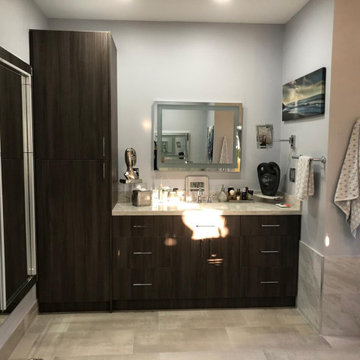
Complete Bathroom Remodeling & Design.
Increase of shower area, convert drop in tub to a free standing tub.
Increase Bathroom area, Run new electrical and insulate the entire place.
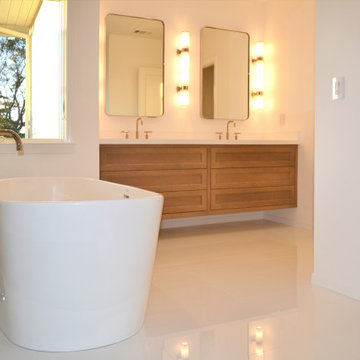
Idées déco pour une grande salle de bain principale contemporaine avec un placard avec porte à panneau encastré, des portes de placard marrons, une baignoire indépendante, une douche ouverte, un bidet, un carrelage vert, des carreaux de céramique, un mur blanc, un sol en carrelage de céramique, un lavabo posé, un plan de toilette en quartz modifié, un sol blanc, aucune cabine, un plan de toilette blanc, meuble double vasque et meuble-lavabo suspendu.

Aménagement d'une petite douche en alcôve principale moderne avec un placard à porte plane, des portes de placard marrons, un bidet, un carrelage multicolore, des carreaux de céramique, un mur jaune, un sol en galet, un lavabo de ferme, un plan de toilette en quartz modifié, un sol multicolore, une cabine de douche à porte coulissante, un plan de toilette blanc, un banc de douche, meuble simple vasque et meuble-lavabo encastré.
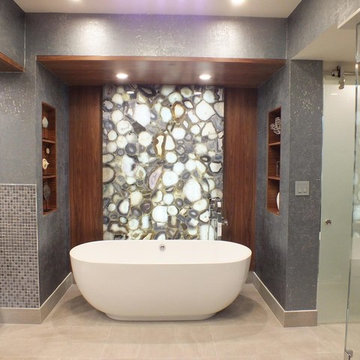
Agate Stone Slab as a feature wall, illuminated .with LED lighting panels.
Aménagement d'une douche en alcôve principale contemporaine de taille moyenne avec un placard à porte plane, des portes de placard marrons, une baignoire indépendante, un bidet, un carrelage multicolore, un carrelage de pierre, un mur gris, un sol en carrelage de porcelaine, un lavabo encastré, un plan de toilette en quartz modifié, un sol beige et une cabine de douche à porte battante.
Aménagement d'une douche en alcôve principale contemporaine de taille moyenne avec un placard à porte plane, des portes de placard marrons, une baignoire indépendante, un bidet, un carrelage multicolore, un carrelage de pierre, un mur gris, un sol en carrelage de porcelaine, un lavabo encastré, un plan de toilette en quartz modifié, un sol beige et une cabine de douche à porte battante.
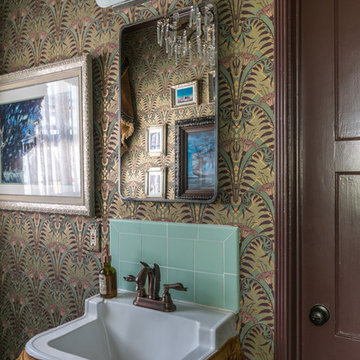
I designed the sink skirt in the same style as the curtains, which I matched to those in the Haunted Mansion’s foyer. You can see the full Haunted Bathroom Makeover here: https://disneytravelbabble.com/blog/2016/10/18/our-haunted-mansion-bathroom-makeover/
Photo © Bethany Nauert
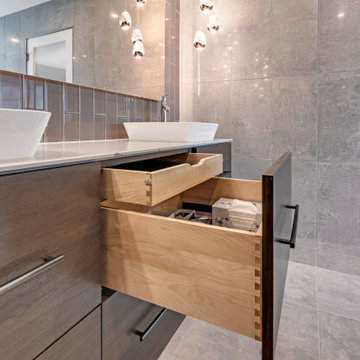
This modern design was achieved through chrome fixtures, a smoky taupe color palette and creative lighting. There is virtually no wood in this contemporary master bathroom—even the doors are framed in metal.
Idées déco de salles de bains et WC avec des portes de placard marrons et un bidet
6

