Idées déco de salles de bains et WC avec des portes de placard marrons et un carrelage métro
Trier par :
Budget
Trier par:Populaires du jour
141 - 160 sur 1 227 photos
1 sur 3
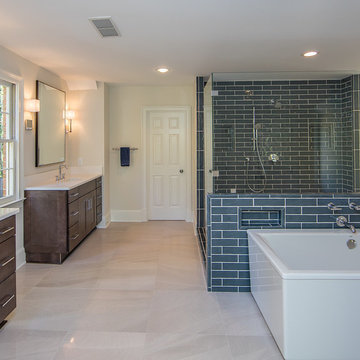
Roybalg Photography
Idée de décoration pour une salle de bain principale tradition avec un placard à porte shaker, des portes de placard marrons, un bain bouillonnant, un espace douche bain, un carrelage bleu, un carrelage métro, un mur beige, un lavabo encastré, un sol blanc, aucune cabine et un plan de toilette blanc.
Idée de décoration pour une salle de bain principale tradition avec un placard à porte shaker, des portes de placard marrons, un bain bouillonnant, un espace douche bain, un carrelage bleu, un carrelage métro, un mur beige, un lavabo encastré, un sol blanc, aucune cabine et un plan de toilette blanc.
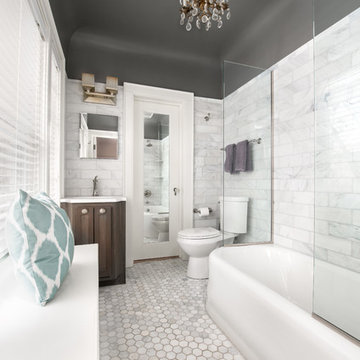
We renovated this bathroom with marble subway tile on the walls & hex marble tiles on the floor. We custom built the vanity and radiator cover to fit the space. The original tub was kept and re-enameled.
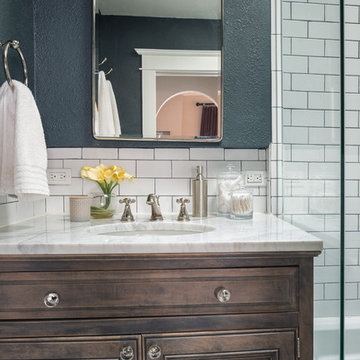
Photography: PJ Van Schalkwyk Photography
Idée de décoration pour une petite salle de bain tradition avec un placard avec porte à panneau encastré, des portes de placard marrons, une baignoire posée, un combiné douche/baignoire, WC séparés, un carrelage blanc, un carrelage métro, un mur vert, un sol en carrelage de porcelaine, un lavabo encastré, un plan de toilette en granite, un sol noir, une cabine de douche à porte battante et un plan de toilette jaune.
Idée de décoration pour une petite salle de bain tradition avec un placard avec porte à panneau encastré, des portes de placard marrons, une baignoire posée, un combiné douche/baignoire, WC séparés, un carrelage blanc, un carrelage métro, un mur vert, un sol en carrelage de porcelaine, un lavabo encastré, un plan de toilette en granite, un sol noir, une cabine de douche à porte battante et un plan de toilette jaune.

Large contemporary style custom master bathroom suite in American University Park in NW Washington DC designed with Amish built custom cabinets. Floating vanity cabinets with marble counter and vanity ledge. Gold faucet fixtures with wall mounted vanity faucets and a concrete tile accent wall, floor to ceiling. Large 2 person walk in shower with tiled linear drain and subway tile throughout. Marble tiled floors in herringbone pattern.
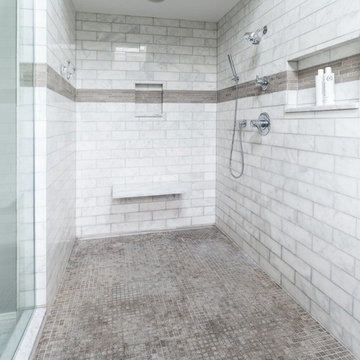
Aménagement d'une grande salle de bain principale classique avec un carrelage blanc, une douche ouverte, un placard à porte plane, des portes de placard marrons, un carrelage métro, un mur blanc, un sol en marbre, un lavabo encastré et un plan de toilette en marbre.
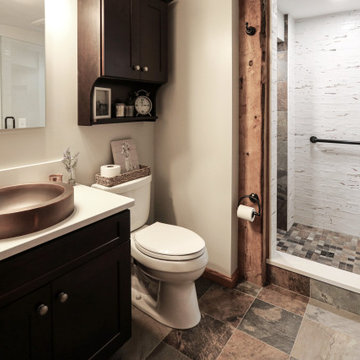
In this century home we moved the toilet area to create an area for a larger tiled shower. The vanity installed is Waypoint LivingSpaces 650F Cherry Java with a toilet topper cabinet. The countertop, shower curb and shower seat is Eternia Quartz in Edmonton color. A Kohler Fairfax collection in oil rubbed bronze includes the faucet, towel bar, towel holder, toilet paper holder, and grab bars. The toilet is Kohler Cimmarron comfort height in white. In the shower, the floor and partial shower tile is 12x12 Slaty, multi-color. On the floor is Slaty 2x2 mosaic multi-color tile. And on the partial walls is 3x12 vintage subway tile.
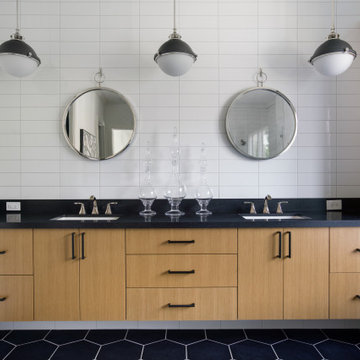
Inspiration pour une très grande salle de bain principale et blanche et bois traditionnelle avec un placard à porte plane, des portes de placard marrons, une douche à l'italienne, un carrelage blanc, un carrelage métro, un mur blanc, un sol en carrelage de céramique, un lavabo encastré, un plan de toilette en quartz modifié, un sol noir, une cabine de douche à porte battante, un plan de toilette noir, meuble double vasque et meuble-lavabo suspendu.

Beautiful Primary ensuite Bathroom
Réalisation d'une grande salle de bain principale champêtre avec un placard à porte shaker, des portes de placard marrons, une baignoire indépendante, une douche à l'italienne, WC à poser, un carrelage blanc, un carrelage métro, un mur blanc, un sol en carrelage de céramique, un lavabo encastré, un plan de toilette en quartz, un sol gris, aucune cabine, un plan de toilette blanc, des toilettes cachées, meuble double vasque et meuble-lavabo encastré.
Réalisation d'une grande salle de bain principale champêtre avec un placard à porte shaker, des portes de placard marrons, une baignoire indépendante, une douche à l'italienne, WC à poser, un carrelage blanc, un carrelage métro, un mur blanc, un sol en carrelage de céramique, un lavabo encastré, un plan de toilette en quartz, un sol gris, aucune cabine, un plan de toilette blanc, des toilettes cachées, meuble double vasque et meuble-lavabo encastré.

Exemple d'une salle de bain tendance de taille moyenne avec un placard à porte plane, des portes de placard marrons, une baignoire en alcôve, un carrelage blanc, un carrelage métro, un plan de toilette blanc, meuble simple vasque, meuble-lavabo suspendu, un combiné douche/baignoire, un mur blanc, un lavabo intégré, un sol gris et aucune cabine.

Bethany Nauert
Inspiration pour une salle d'eau rustique de taille moyenne avec un placard à porte shaker, des portes de placard marrons, une baignoire indépendante, une douche à l'italienne, WC séparés, un carrelage blanc, un carrelage métro, un mur gris, carreaux de ciment au sol, un lavabo encastré, un plan de toilette en marbre, un sol noir et aucune cabine.
Inspiration pour une salle d'eau rustique de taille moyenne avec un placard à porte shaker, des portes de placard marrons, une baignoire indépendante, une douche à l'italienne, WC séparés, un carrelage blanc, un carrelage métro, un mur gris, carreaux de ciment au sol, un lavabo encastré, un plan de toilette en marbre, un sol noir et aucune cabine.
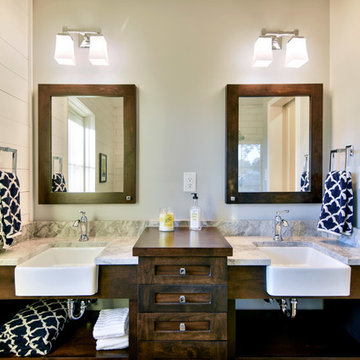
Jeff Beene
Cette image montre une salle d'eau traditionnelle de taille moyenne avec un placard sans porte, des portes de placard marrons, une douche d'angle, un carrelage blanc, un carrelage métro, un mur beige, parquet clair, un plan de toilette en quartz, un sol beige, une cabine de douche à porte battante et un plan de toilette blanc.
Cette image montre une salle d'eau traditionnelle de taille moyenne avec un placard sans porte, des portes de placard marrons, une douche d'angle, un carrelage blanc, un carrelage métro, un mur beige, parquet clair, un plan de toilette en quartz, un sol beige, une cabine de douche à porte battante et un plan de toilette blanc.
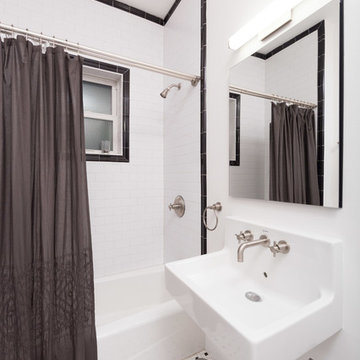
A vintage bathroom that needed renovating to have a more up-to-date feel. For a fun, classic look, we made this bathroom black and white with a splash of metallic silver. We replaced the pedestal sink with a contemporary square, wall mounted sink & faucet, repainted the radiator, an accented black chair rail, and installed new black and white rectangular tile flooring.
Home located in Edgewater, Chicago. Designed by Chi Renovation & Design who serve Chicago and it's surrounding suburbs, with an emphasis on the North Side and North Shore. You'll find their work from the Loop through Lincoln Park, Skokie, Wilmette, and all of the way up to Lake Forest.
For more about Chi Renovation & Design, click here: https://www.chirenovation.com/
To learn more about this project, click here: https://www.chirenovation.com/portfolio/vintage-bathrooms-renovation/
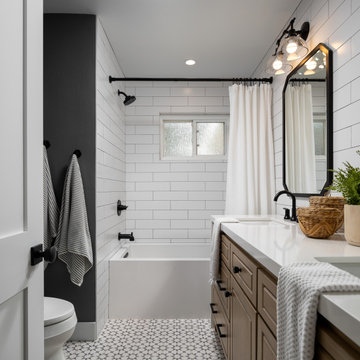
Inspiration pour une salle de bain principale traditionnelle avec un placard avec porte à panneau surélevé, des portes de placard marrons, une baignoire en alcôve, un combiné douche/baignoire, un carrelage blanc, un carrelage métro, un mur gris, un lavabo encastré, un sol multicolore, une cabine de douche avec un rideau, un plan de toilette blanc et meuble double vasque.
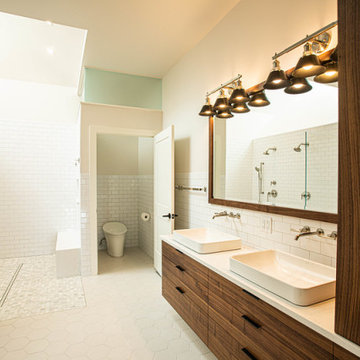
Aménagement d'une salle de bain principale moderne avec un placard à porte plane, des portes de placard marrons, une baignoire indépendante, WC à poser, un carrelage blanc, un carrelage métro, un mur blanc, un sol en carrelage de céramique, un lavabo posé, un plan de toilette en quartz modifié, un sol blanc et une cabine de douche à porte battante.
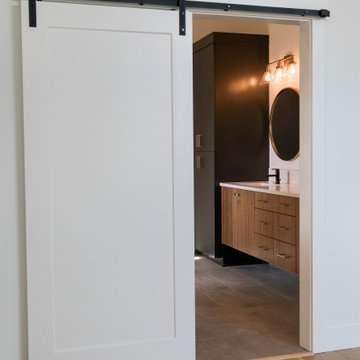
Aménagement d'une grande salle de bain principale rétro avec des portes de placard marrons, une douche d'angle, WC à poser, un carrelage métro, un mur blanc, un lavabo posé, un plan de toilette en quartz modifié, un sol noir, une cabine de douche à porte battante, un plan de toilette blanc, des toilettes cachées, meuble double vasque, meuble-lavabo suspendu et un plafond voûté.
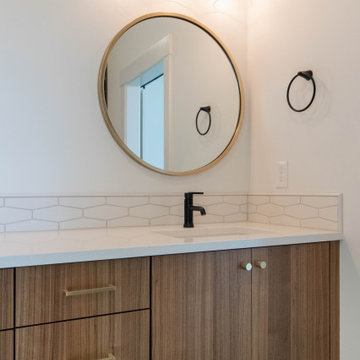
Exemple d'une grande salle de bain principale rétro avec des portes de placard marrons, une douche d'angle, WC à poser, un carrelage métro, un mur blanc, un lavabo posé, un plan de toilette en quartz modifié, un sol noir, une cabine de douche à porte battante, un plan de toilette blanc, des toilettes cachées, meuble double vasque, meuble-lavabo suspendu et un plafond voûté.
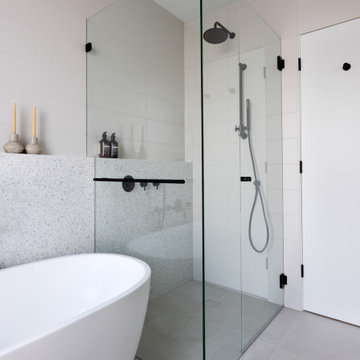
Réalisation d'une salle de bain principale nordique de taille moyenne avec un placard à porte plane, des portes de placard marrons, un carrelage beige, un carrelage métro, un plan de toilette en quartz modifié, un plan de toilette marron, meuble double vasque et meuble-lavabo suspendu.
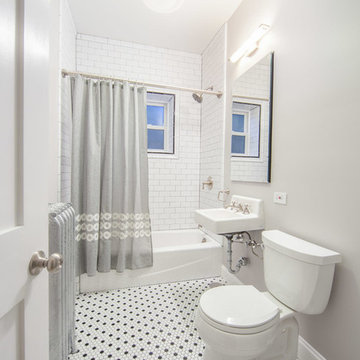
This bathroom renovation kept the vintage ambiance while incorporating a few contemporary finishes. We replaced the pedestal sink with a contemporary square, wall mounted sink & faucet, repainted the radiator in a glamorous silver color, installed octagon-designed floor tiles, new subway tile, designed a sleek medicine cabinet, and installed two shower shelves that were safe and out of reach from the client’s children.
Designed by Chi Renovation & Design who serve Chicago and it's surrounding suburbs, with an emphasis on the North Side and North Shore. You'll find their work from the Loop through Lincoln Park, Skokie, Wilmette, and all of the way up to Lake Forest.

Bathroom of modern luxury farmhouse in Pass Christian Mississippi photographed for Watters Architecture by Birmingham Alabama based architectural and interiors photographer Tommy Daspit.
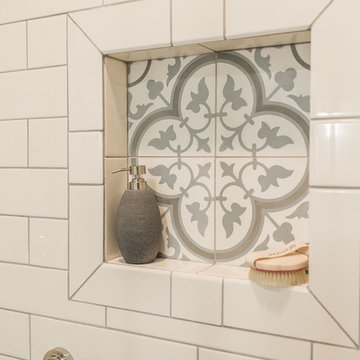
This built-in shower shelf is perfect for soaps, shampoos, and shower accessories.
Aménagement d'une salle d'eau contemporaine de taille moyenne avec un placard à porte shaker, des portes de placard marrons, un espace douche bain, WC à poser, un carrelage blanc, un carrelage métro, un mur beige, un sol en carrelage de céramique, un lavabo encastré, un plan de toilette en quartz modifié, un sol beige, une cabine de douche à porte battante et un plan de toilette beige.
Aménagement d'une salle d'eau contemporaine de taille moyenne avec un placard à porte shaker, des portes de placard marrons, un espace douche bain, WC à poser, un carrelage blanc, un carrelage métro, un mur beige, un sol en carrelage de céramique, un lavabo encastré, un plan de toilette en quartz modifié, un sol beige, une cabine de douche à porte battante et un plan de toilette beige.
Idées déco de salles de bains et WC avec des portes de placard marrons et un carrelage métro
8

