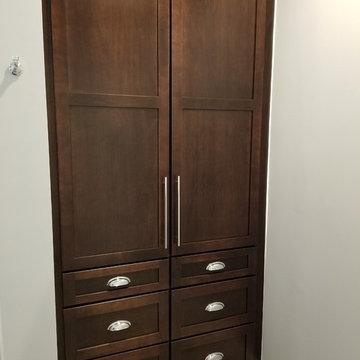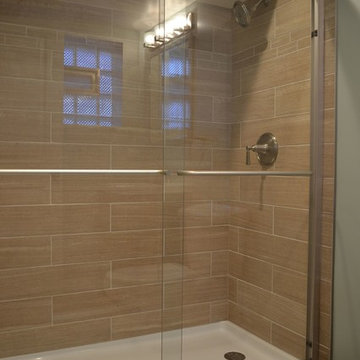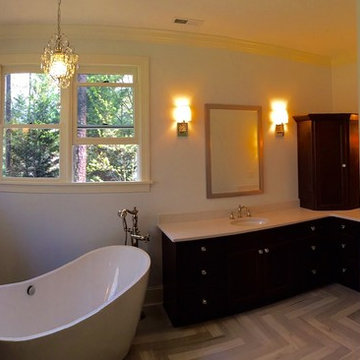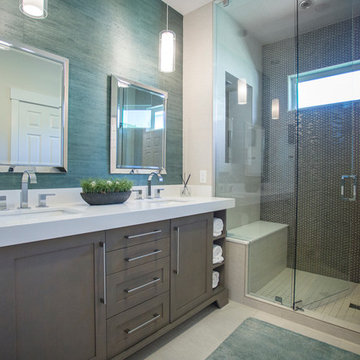Idées déco de salles de bains et WC avec des portes de placard marrons et un mur bleu
Trier par :
Budget
Trier par:Populaires du jour
1 - 20 sur 1 573 photos
1 sur 3

Inspiration pour une petite salle de bain design avec un placard à porte plane, des portes de placard marrons, WC suspendus, un carrelage bleu, des carreaux de céramique, un mur bleu, un sol en carrelage de céramique, une vasque, un plan de toilette en quartz modifié, un sol gris, un plan de toilette gris, meuble simple vasque et meuble-lavabo suspendu.

Cette image montre une petite salle de bain traditionnelle avec un placard à porte affleurante, des portes de placard marrons, WC séparés, un carrelage blanc, des carreaux de céramique, un mur bleu, un sol en marbre, un lavabo encastré, un plan de toilette en marbre, un sol blanc, une cabine de douche à porte battante, un plan de toilette blanc, meuble simple vasque, meuble-lavabo sur pied et du papier peint.

Part of the 1st floor renovation was giving the powder room a facelift. There was an underutilized shower in this room that we removed and replaced with storage. We then installed a new vanity, countertop, tile floor and plumbing fixtures. The homeowners chose a fun and beautiful wallpaper to finish the space.

A bright bathroom remodel and refurbishment. The clients wanted a lot of storage, a good size bath and a walk in wet room shower which we delivered. Their love of blue was noted and we accented it with yellow, teak furniture and funky black tapware

This stylish powder room features grasscloth wallpaper atop navy blue wainscoting for a modern take on coastal style. An antique chest was fitted with a marble top for a beautiful sink with storage. A beaded chandelier, modern sconces and mercury glass mirror give the space a touch of glamour.

Idée de décoration pour une douche en alcôve principale tradition de taille moyenne avec un placard à porte shaker, des portes de placard marrons, WC séparés, un carrelage blanc, des carreaux de porcelaine, un mur bleu, un sol en carrelage de porcelaine, un lavabo encastré, un plan de toilette en quartz modifié, un sol marron, une cabine de douche à porte battante et un plan de toilette blanc.

Cette photo montre une salle de bain chic de taille moyenne avec un placard avec porte à panneau encastré, des portes de placard marrons, WC suspendus, un carrelage marron, des carreaux de céramique, un mur bleu, un sol en carrelage de céramique, un plan vasque, un plan de toilette en marbre, un sol marron, une cabine de douche à porte coulissante et un plan de toilette blanc.

Guest Bathroom remodel in North Fork vacation house. The stone floor flows straight through to the shower eliminating the need for a curb. A stationary glass panel keeps the water in and eliminates the need for a door. Mother of pearl tile on the long wall with a recessed niche creates a soft focal wall.

Navy penny tile is a striking backdrop in this handsome guest bathroom. A mix of wood cabinetry with leather pulls enhances the masculine feel of the room while a smart toilet incorporates modern-day technology into this timeless bathroom.
Inquire About Our Design Services
http://www.tiffanybrooksinteriors.com Inquire about our design services. Spaced designed by Tiffany Brooks
Photo 2019 Scripps Network, LLC.

This bathroom is in the second floor of a major addition to a 1930 stone colonial. We used a modern design with traditional underpinnings. Modern roller shades by Urban Loft Window Treatments function well as window treatments without blocking the light or view.

Spacious and Luxurious ... Wrap yourself up in the quality!..
Réalisation d'une grande douche en alcôve principale tradition avec un placard avec porte à panneau surélevé, des portes de placard marrons, une baignoire indépendante, un bidet, un carrelage vert, un carrelage en pâte de verre, un mur bleu, un sol en marbre, un lavabo encastré et un plan de toilette en quartz modifié.
Réalisation d'une grande douche en alcôve principale tradition avec un placard avec porte à panneau surélevé, des portes de placard marrons, une baignoire indépendante, un bidet, un carrelage vert, un carrelage en pâte de verre, un mur bleu, un sol en marbre, un lavabo encastré et un plan de toilette en quartz modifié.

Blue and white bathroom with fixed glass block window, Starphire glass shower enclosure, shower shelf niche, tiled bench, and recycled glass mosaic tiles.
Recyled Glass Mosaic Tile: Elida Ceramica Glass Mosaic Ocean
White floor tile: American Olean Chloe Pinwheel Mosaic
Subway Tile: American Olean - Profiles 3 x 6
Sink: Kohler Caxton
Faucet: Grohe 33 170 Europlus Collection - Single Handle Lavatory Faucet - Modern Theme - Ceramic Disc Valve - Pop-Up Included
Paint: Kelly Moore Prairie Day light blue KM3130-1
Glass Block Window: Pacific Glass Block

Aménagement d'un petit WC et toilettes contemporain avec un placard à porte plane, des portes de placard marrons, un mur bleu, un sol en carrelage de terre cuite, un lavabo encastré, un plan de toilette en quartz modifié, un sol blanc, un plan de toilette blanc, meuble-lavabo suspendu et du papier peint.

Master Bathroom Lighting: Black Metal Banded Lantern and Glass Cylinder Pendant Lights | Master Bathroom Vanity: Custom Built Dark Brown Wood with Copper Drawer and Door Pulls; Fantasy Macaubas Quartzite Countertop; White Porcelain Undermount Sinks; Black Matte Wall-mounted Faucets; Three Rectangular Black Framed Mirrors | Master Bathroom Backsplash: Blue-Grey Multi-color Glass Tile | Master Bathroom Tub: Freestanding Bathtub with Matte Black Hardware | Master Bathroom Shower: Large Format Porcelain Tile with Blue-Grey Multi-color Glass Tile Shower Niche, Glass Shower Surround, and Matte Black Shower Hardware | Master Bathroom Wall Color: Blue-Grey | Master Bathroom Flooring: Pebble Tile

Request - Fresh, farmhouse, water inspired. The mix of the picket tile, black fixtures, wainscoting, wood tones and Sherwin Williams Tidewater gave this pool bath the makeover it deserved.

Darryl Dobson
Exemple d'une douche en alcôve chic avec un placard à porte shaker, des portes de placard marrons, un carrelage marron, mosaïque, un mur bleu, un lavabo encastré et une cabine de douche à porte battante.
Exemple d'une douche en alcôve chic avec un placard à porte shaker, des portes de placard marrons, un carrelage marron, mosaïque, un mur bleu, un lavabo encastré et une cabine de douche à porte battante.

Bathroom renovation in a pre-war apartment on the Upper West Side
Inspiration pour une salle de bain vintage de taille moyenne avec un placard à porte plane, des portes de placard marrons, une baignoire sur pieds, WC à poser, un carrelage blanc, des carreaux de céramique, un mur bleu, un sol en carrelage de céramique, un plan vasque, un plan de toilette en marbre, un sol blanc, un plan de toilette blanc, meuble simple vasque et meuble-lavabo sur pied.
Inspiration pour une salle de bain vintage de taille moyenne avec un placard à porte plane, des portes de placard marrons, une baignoire sur pieds, WC à poser, un carrelage blanc, des carreaux de céramique, un mur bleu, un sol en carrelage de céramique, un plan vasque, un plan de toilette en marbre, un sol blanc, un plan de toilette blanc, meuble simple vasque et meuble-lavabo sur pied.

A bright bathroom remodel and refurbishment. The clients wanted a lot of storage, a good size bath and a walk in wet room shower which we delivered. Their love of blue was noted and we accented it with yellow, teak furniture and funky black tapware

This 1956 John Calder Mackay home had been poorly renovated in years past. We kept the 1400 sqft footprint of the home, but re-oriented and re-imagined the bland white kitchen to a midcentury olive green kitchen that opened up the sight lines to the wall of glass facing the rear yard. We chose materials that felt authentic and appropriate for the house: handmade glazed ceramics, bricks inspired by the California coast, natural white oaks heavy in grain, and honed marbles in complementary hues to the earth tones we peppered throughout the hard and soft finishes. This project was featured in the Wall Street Journal in April 2022.

Fulfilling a vision of the future to gather an expanding family, the open home is designed for multi-generational use, while also supporting the everyday lifestyle of the two homeowners. The home is flush with natural light and expansive views of the landscape in an established Wisconsin village. Charming European homes, rich with interesting details and fine millwork, inspired the design for the Modern European Residence. The theming is rooted in historical European style, but modernized through simple architectural shapes and clean lines that steer focus to the beautifully aligned details. Ceiling beams, wallpaper treatments, rugs and furnishings create definition to each space, and fabrics and patterns stand out as visual interest and subtle additions of color. A brighter look is achieved through a clean neutral color palette of quality natural materials in warm whites and lighter woods, contrasting with color and patterned elements. The transitional background creates a modern twist on a traditional home that delivers the desired formal house with comfortable elegance.
Idées déco de salles de bains et WC avec des portes de placard marrons et un mur bleu
1

