Idées déco de salles de bains et WC avec des portes de placard marrons et un plafond en bois
Trier par :
Budget
Trier par:Populaires du jour
141 - 160 sur 169 photos
1 sur 3
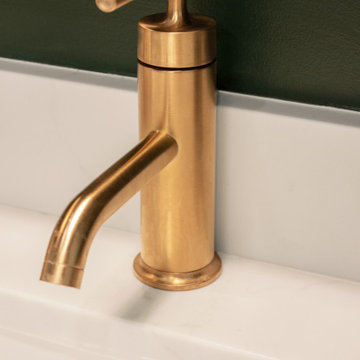
Aménagement d'une salle de bain principale rétro de taille moyenne avec un placard à porte shaker, des portes de placard marrons, une baignoire indépendante, un espace douche bain, un carrelage blanc, des carreaux de porcelaine, un mur vert, un sol en carrelage de porcelaine, un plan de toilette en quartz, un sol noir, aucune cabine, un plan de toilette blanc, un banc de douche, meuble double vasque, meuble-lavabo sur pied et un plafond en bois.
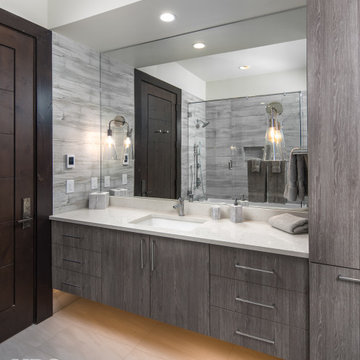
VPC’s featured Custom Home Project of the Month for March is the spectacular Mountain Modern Lodge. With six bedrooms, six full baths, and two half baths, this custom built 11,200 square foot timber frame residence exemplifies breathtaking mountain luxury.
The home borrows inspiration from its surroundings with smooth, thoughtful exteriors that harmonize with nature and create the ultimate getaway. A deck constructed with Brazilian hardwood runs the entire length of the house. Other exterior design elements include both copper and Douglas Fir beams, stone, standing seam metal roofing, and custom wire hand railing.
Upon entry, visitors are introduced to an impressively sized great room ornamented with tall, shiplap ceilings and a patina copper cantilever fireplace. The open floor plan includes Kolbe windows that welcome the sweeping vistas of the Blue Ridge Mountains. The great room also includes access to the vast kitchen and dining area that features cabinets adorned with valances as well as double-swinging pantry doors. The kitchen countertops exhibit beautifully crafted granite with double waterfall edges and continuous grains.
VPC’s Modern Mountain Lodge is the very essence of sophistication and relaxation. Each step of this contemporary design was created in collaboration with the homeowners. VPC Builders could not be more pleased with the results of this custom-built residence.
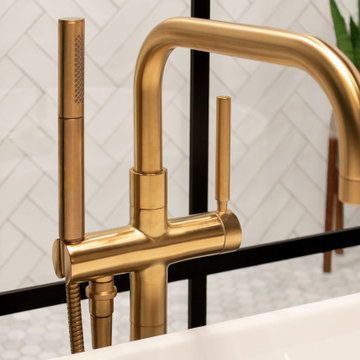
Exemple d'une salle de bain principale rétro de taille moyenne avec un placard à porte shaker, des portes de placard marrons, une baignoire indépendante, un espace douche bain, un carrelage blanc, des carreaux de porcelaine, un mur vert, un sol en carrelage de porcelaine, un plan de toilette en quartz, un sol noir, aucune cabine, un plan de toilette blanc, un banc de douche, meuble double vasque, meuble-lavabo sur pied et un plafond en bois.
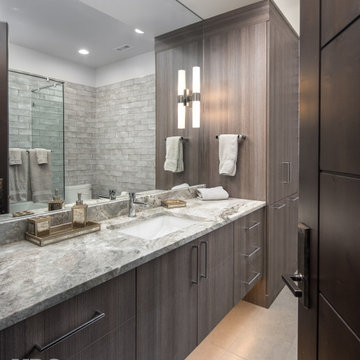
VPC’s featured Custom Home Project of the Month for March is the spectacular Mountain Modern Lodge. With six bedrooms, six full baths, and two half baths, this custom built 11,200 square foot timber frame residence exemplifies breathtaking mountain luxury.
The home borrows inspiration from its surroundings with smooth, thoughtful exteriors that harmonize with nature and create the ultimate getaway. A deck constructed with Brazilian hardwood runs the entire length of the house. Other exterior design elements include both copper and Douglas Fir beams, stone, standing seam metal roofing, and custom wire hand railing.
Upon entry, visitors are introduced to an impressively sized great room ornamented with tall, shiplap ceilings and a patina copper cantilever fireplace. The open floor plan includes Kolbe windows that welcome the sweeping vistas of the Blue Ridge Mountains. The great room also includes access to the vast kitchen and dining area that features cabinets adorned with valances as well as double-swinging pantry doors. The kitchen countertops exhibit beautifully crafted granite with double waterfall edges and continuous grains.
VPC’s Modern Mountain Lodge is the very essence of sophistication and relaxation. Each step of this contemporary design was created in collaboration with the homeowners. VPC Builders could not be more pleased with the results of this custom-built residence.
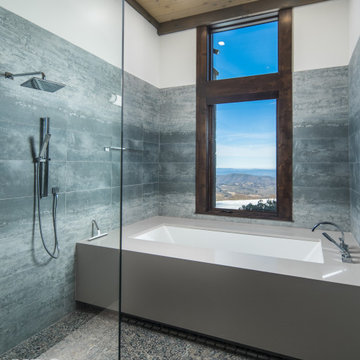
VPC’s featured Custom Home Project of the Month for March is the spectacular Mountain Modern Lodge. With six bedrooms, six full baths, and two half baths, this custom built 11,200 square foot timber frame residence exemplifies breathtaking mountain luxury.
The home borrows inspiration from its surroundings with smooth, thoughtful exteriors that harmonize with nature and create the ultimate getaway. A deck constructed with Brazilian hardwood runs the entire length of the house. Other exterior design elements include both copper and Douglas Fir beams, stone, standing seam metal roofing, and custom wire hand railing.
Upon entry, visitors are introduced to an impressively sized great room ornamented with tall, shiplap ceilings and a patina copper cantilever fireplace. The open floor plan includes Kolbe windows that welcome the sweeping vistas of the Blue Ridge Mountains. The great room also includes access to the vast kitchen and dining area that features cabinets adorned with valances as well as double-swinging pantry doors. The kitchen countertops exhibit beautifully crafted granite with double waterfall edges and continuous grains.
VPC’s Modern Mountain Lodge is the very essence of sophistication and relaxation. Each step of this contemporary design was created in collaboration with the homeowners. VPC Builders could not be more pleased with the results of this custom-built residence.

Exemple d'une grande douche en alcôve principale rétro avec des portes de placard marrons, un carrelage blanc, des carreaux de porcelaine, un mur blanc, un sol en travertin, un lavabo encastré, un plan de toilette en marbre, un sol blanc, une cabine de douche à porte coulissante, un plan de toilette blanc, meuble double vasque, meuble-lavabo encastré et un plafond en bois.
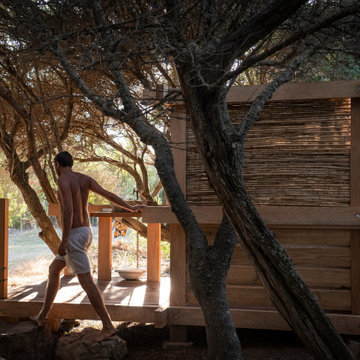
We carefully sited the bathroom beneath the shade of the surrounding Olive and Fig trees to keep the space cool, preventing the Trobolo compostable loo from overheating.
To the left you can see the afternoon sun breaking through the trees. The way the four different natural materials (three timber, 1 stone) respond to light is encapsulating.
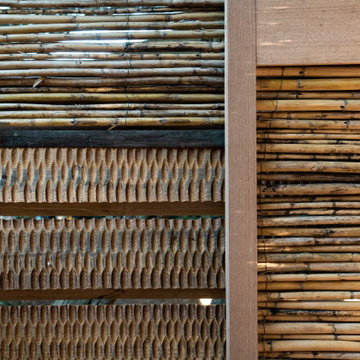
layers of natural materials are the key to our style in Sardinia. We try to use as few man-made materials as possible.
Inspiration pour une salle de bain méditerranéenne en bois de taille moyenne avec un placard sans porte, des portes de placard marrons, une douche à l'italienne, WC à poser, un carrelage marron, un mur marron, parquet foncé, un lavabo de ferme, un plan de toilette en bois, un sol marron, aucune cabine, un plan de toilette marron, meuble simple vasque et un plafond en bois.
Inspiration pour une salle de bain méditerranéenne en bois de taille moyenne avec un placard sans porte, des portes de placard marrons, une douche à l'italienne, WC à poser, un carrelage marron, un mur marron, parquet foncé, un lavabo de ferme, un plan de toilette en bois, un sol marron, aucune cabine, un plan de toilette marron, meuble simple vasque et un plafond en bois.
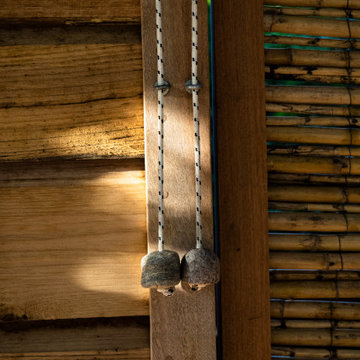
These two hand carved stones are they handles which operate the shower on/ off pulley mechanism. The shower is carefully hidden in the canopy above. When you first use the shower it is unclear exactly what the stones do. You find out quickly...
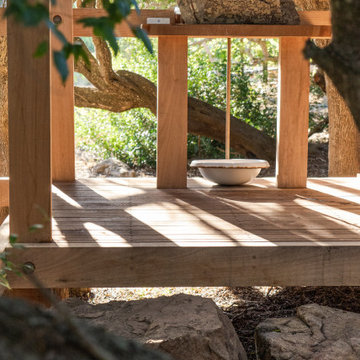
Granite sink upon Iroko pedestal. Rather than plumbing in the sink, water is collected in a bowl beneath, to be used for watering the local thirsty lemon trees.
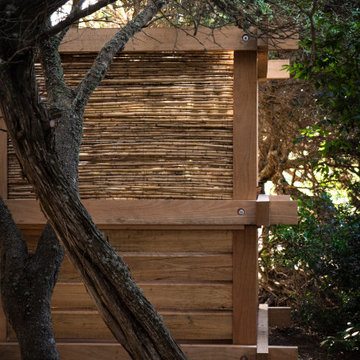
Exterior shot- As you can see: from the outside you cant see past the ventilation and privacy panels due to the angle they are cut at.
Simple, single bolts are one of the few man-made materials used on this project. Others include: plumbing and rope. We tried to keep this list to an absolute minimum to echo the structures surroundings.
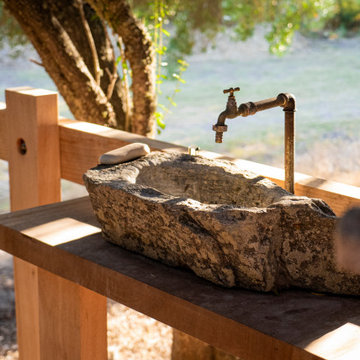
This piece of Granite was found only a few metres from the site. It was the hand sculpted by Rohan Bigham.
The following information was provided by Geologist Cheikh L Wali:
" The rock consists of a granitic-gneiss formed of white-grey felsic minerals such as quartz and feldspars, which alternate in a discontinuous foliated texture with dark minerals, mainly biotite and pyroxenes. It corresponds to a metamorphic rock derived from the transformation of an igneous granitic rock under high temperature and pressure, which results in this hard rock, generally resistant to dissolution in water. Such type of rock is commonly found in the cores of mountain ranges and in Precambrian (more than 540 million years) crystalline terranes."

We carefully sited the bathroom beneath the shade of the surrounding Olive and Fig trees to keep the space cool, preventing the Trobolo compostable loo from overheating.
To the left you can see the afternoon sun breaking through the trees. The way the four different natural materials (three timber, 1 stone) respond to light is encapsulating.
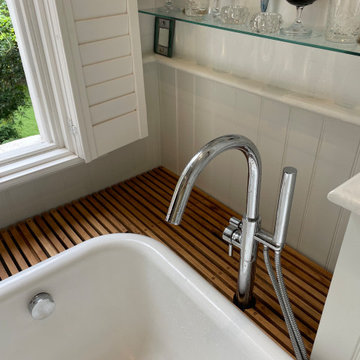
Exemple d'une petite salle de bain scandinave pour enfant avec des portes de placard marrons, une baignoire indépendante, une douche à l'italienne, WC séparés, un carrelage blanc, un carrelage imitation parquet, un mur blanc, un sol en carrelage de céramique, un lavabo posé, un plan de toilette en bois, un sol gris, une cabine de douche à porte coulissante, un plan de toilette marron, meuble simple vasque, meuble-lavabo encastré, un plafond en bois et du lambris de bois.
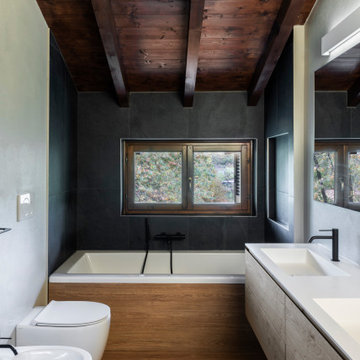
Interior re-looking di bagno padronale con inserimento di wc e bidet modello 4All di Globo, miscelatore bidet colore nero modello Up di Treemme, vasca idromassaggio 190x90 modello Nubea di Glass con gruppo miscelatore con doccino colore nero modello Up di Treemme. Piastrelle in gres porcellanato effetto lavagna dimensioni 120x60.
Mobile sospeso di Ideagroup con frontali cassetti in rovere nodi e top in aquatek con 2 lavabi integrati e miscelatori colore nero modello Up di Treemme. Specchio 180x90. Fotografia di Giacomo Introzzi
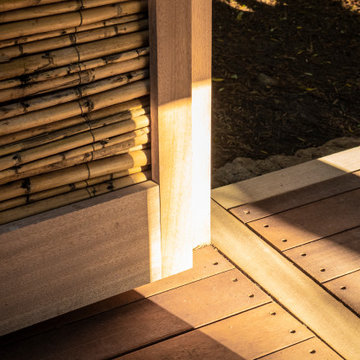
Bathroom door detail - The way the sun hits this project is encapsulating.
Exemple d'une salle de bain méditerranéenne en bois de taille moyenne avec un placard sans porte, des portes de placard marrons, une douche à l'italienne, WC à poser, un carrelage marron, un mur marron, parquet foncé, un lavabo de ferme, un plan de toilette en bois, un sol marron, aucune cabine, un plan de toilette marron, meuble simple vasque et un plafond en bois.
Exemple d'une salle de bain méditerranéenne en bois de taille moyenne avec un placard sans porte, des portes de placard marrons, une douche à l'italienne, WC à poser, un carrelage marron, un mur marron, parquet foncé, un lavabo de ferme, un plan de toilette en bois, un sol marron, aucune cabine, un plan de toilette marron, meuble simple vasque et un plafond en bois.
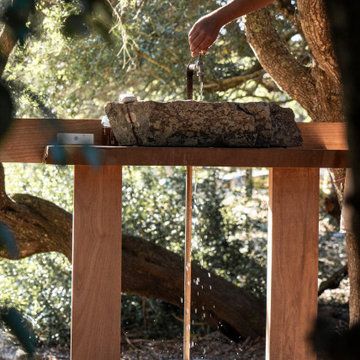
The pedestal this Granite sink sits upon is made out of the entire width of an Okoume tree. After consulting with our clients we decided not to plumb in the drainage of the sink. The water would only seep into the ground unnecessarily. Instead it is collected in a bowl and used to water the thirsty surrounding Lemon trees.
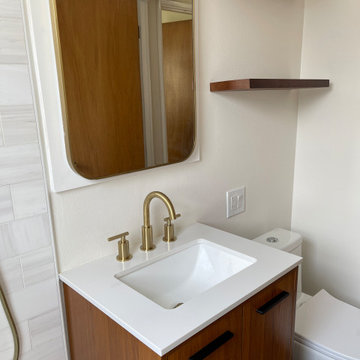
Levite Construction Co is a reputable contractor for various home renovation projects. We provide beautiful and modern Bathroom Remodeling in Seattle, WA and the nearby areas.
Call us now to get a free estimate!
425 998 8958
info@leviteconstruction.com
seattleconstructionco.com
#leviteconstruction #constructioncompanyinseattle #bathroomdesign #kitchendesign #kitchen #bathroom #kitchenremodeling #bathroomremodeling #roofing #decksandfencess #garageconversion #basementremodeling #landscaping #seattlehome #seattlebusiness #remodeling #homeproject #seattlehomeowner #seattlecontractor #homerenovation #homeaddition
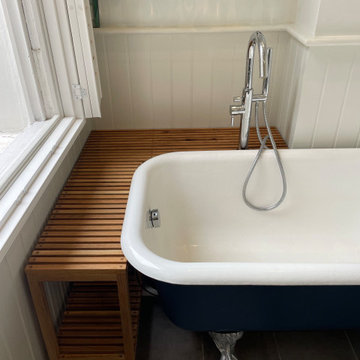
Réalisation d'une petite salle de bain nordique pour enfant avec des portes de placard marrons, une baignoire indépendante, une douche à l'italienne, WC séparés, un carrelage blanc, un carrelage imitation parquet, un mur blanc, un sol en carrelage de céramique, un lavabo posé, un plan de toilette en bois, un sol gris, une cabine de douche à porte coulissante, un plan de toilette marron, meuble simple vasque, meuble-lavabo encastré, un plafond en bois et du lambris de bois.
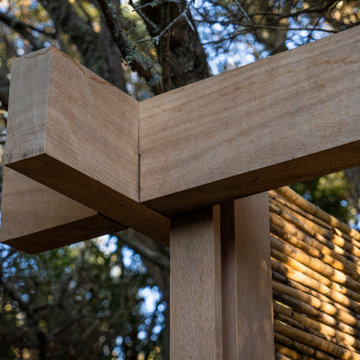
Inspired by Architects like Kengo Kuma and Alberto Ponis. This structure fits well in its natural surroundings.
Aménagement d'une salle de bain méditerranéenne en bois de taille moyenne avec un placard sans porte, des portes de placard marrons, une douche à l'italienne, WC à poser, un carrelage marron, un mur marron, parquet foncé, un lavabo de ferme, un plan de toilette en bois, un sol marron, aucune cabine, un plan de toilette marron, meuble simple vasque et un plafond en bois.
Aménagement d'une salle de bain méditerranéenne en bois de taille moyenne avec un placard sans porte, des portes de placard marrons, une douche à l'italienne, WC à poser, un carrelage marron, un mur marron, parquet foncé, un lavabo de ferme, un plan de toilette en bois, un sol marron, aucune cabine, un plan de toilette marron, meuble simple vasque et un plafond en bois.
Idées déco de salles de bains et WC avec des portes de placard marrons et un plafond en bois
8

