Idées déco de salles de bains et WC avec des portes de placard marrons et un plan de toilette en bois
Trier par :
Budget
Trier par:Populaires du jour
61 - 80 sur 1 667 photos
1 sur 3

A bright bathroom remodel and refurbishment. The clients wanted a lot of storage, a good size bath and a walk in wet room shower which we delivered. Their love of blue was noted and we accented it with yellow, teak furniture and funky black tapware
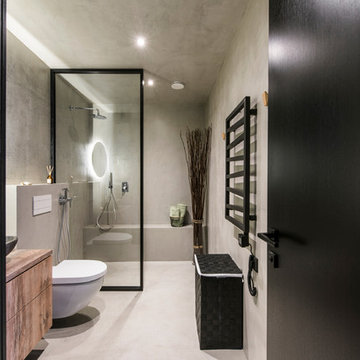
Leonas Garbacauskas
Réalisation d'une salle de bain design avec un placard à porte plane, des portes de placard marrons, un espace douche bain, WC suspendus, des carreaux de béton, un mur gris, sol en béton ciré, un lavabo suspendu, un plan de toilette en bois, un sol gris et aucune cabine.
Réalisation d'une salle de bain design avec un placard à porte plane, des portes de placard marrons, un espace douche bain, WC suspendus, des carreaux de béton, un mur gris, sol en béton ciré, un lavabo suspendu, un plan de toilette en bois, un sol gris et aucune cabine.
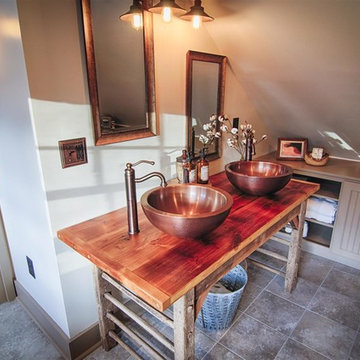
Master Bath remodel in historic Tennessee home. Photos by C. David Cook
Cette image montre une salle de bain principale rustique de taille moyenne avec un placard à porte affleurante, des portes de placard marrons, une baignoire sur pieds, une douche d'angle, WC séparés, un carrelage marron, des carreaux de céramique, un mur beige, un sol en carrelage de céramique, une vasque et un plan de toilette en bois.
Cette image montre une salle de bain principale rustique de taille moyenne avec un placard à porte affleurante, des portes de placard marrons, une baignoire sur pieds, une douche d'angle, WC séparés, un carrelage marron, des carreaux de céramique, un mur beige, un sol en carrelage de céramique, une vasque et un plan de toilette en bois.
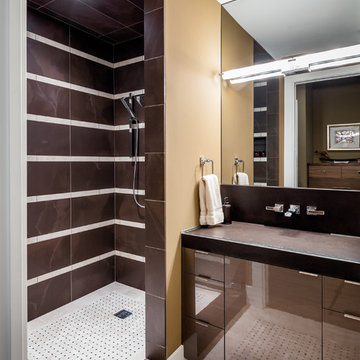
Brad Gillette
Réalisation d'une salle de bain minimaliste avec un placard à porte plane, des portes de placard marrons, un plan de toilette en bois, une douche ouverte, un carrelage marron, des carreaux de porcelaine, un mur beige et un sol en marbre.
Réalisation d'une salle de bain minimaliste avec un placard à porte plane, des portes de placard marrons, un plan de toilette en bois, une douche ouverte, un carrelage marron, des carreaux de porcelaine, un mur beige et un sol en marbre.
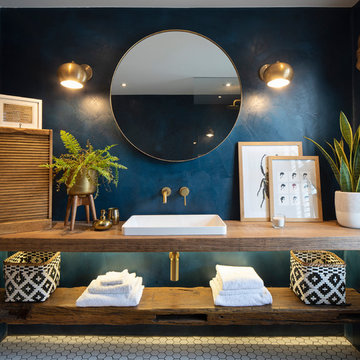
View towards the bathroom vanity and sink showing the dark Topcrete finished wall behind
Photo by Richard Chivers
Aménagement d'une salle de bain éclectique avec un placard sans porte, des portes de placard marrons, WC suspendus, un mur bleu, un sol en carrelage de porcelaine, un lavabo posé, un plan de toilette en bois, un sol blanc, aucune cabine et un plan de toilette marron.
Aménagement d'une salle de bain éclectique avec un placard sans porte, des portes de placard marrons, WC suspendus, un mur bleu, un sol en carrelage de porcelaine, un lavabo posé, un plan de toilette en bois, un sol blanc, aucune cabine et un plan de toilette marron.
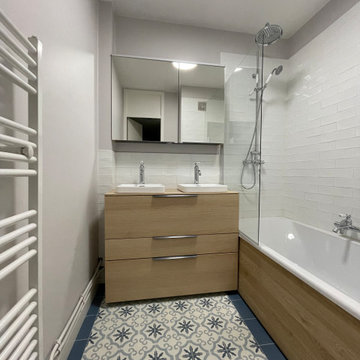
Salle de bains et douche disposant d'un double vasque. Style rétro
Inspiration pour une petite salle de bain principale et blanche et bois nordique avec un placard à porte plane, des portes de placard marrons, une baignoire encastrée, un espace douche bain, WC séparés, un carrelage blanc, des carreaux de céramique, un mur gris, carreaux de ciment au sol, un lavabo posé, un plan de toilette en bois, un sol bleu, une cabine de douche à porte battante, un plan de toilette marron, du carrelage bicolore, meuble double vasque et meuble-lavabo encastré.
Inspiration pour une petite salle de bain principale et blanche et bois nordique avec un placard à porte plane, des portes de placard marrons, une baignoire encastrée, un espace douche bain, WC séparés, un carrelage blanc, des carreaux de céramique, un mur gris, carreaux de ciment au sol, un lavabo posé, un plan de toilette en bois, un sol bleu, une cabine de douche à porte battante, un plan de toilette marron, du carrelage bicolore, meuble double vasque et meuble-lavabo encastré.
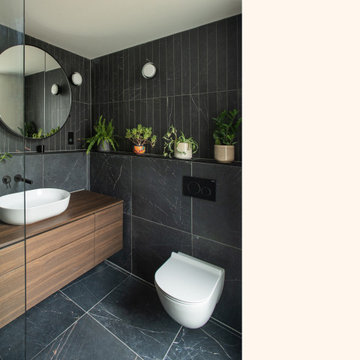
An atmospheric, dark, moody spa-like master ensuite in a Loughton family home. The black tiles are by Mandarin Stone and are two different formats- large format square and rectangular.
A built in tiled ledge and niche allows all toiletries to be stored close to hand and gives space for indoor planting to be displayed.

Auch der Waschtisch ist in einem durchlaufenden Eichefurnier gefertigt und beherbergt den Doppelwaschtisch. Der darüber liegende Spiegel hat eine eingebaute Beleuchtung.
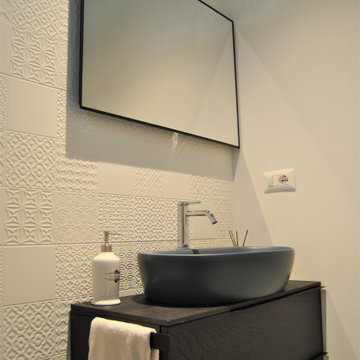
Pavimento e rivestimento pareti in gres porcellanato (marca Porcelanosa).
Idée de décoration pour un petit WC et toilettes avec un placard à porte plane, des portes de placard marrons, WC à poser, un carrelage blanc, des carreaux de porcelaine, un mur blanc, un sol en carrelage de porcelaine, une vasque, un plan de toilette en bois, un sol gris, un plan de toilette marron et meuble-lavabo suspendu.
Idée de décoration pour un petit WC et toilettes avec un placard à porte plane, des portes de placard marrons, WC à poser, un carrelage blanc, des carreaux de porcelaine, un mur blanc, un sol en carrelage de porcelaine, une vasque, un plan de toilette en bois, un sol gris, un plan de toilette marron et meuble-lavabo suspendu.

Midcentury Modern inspired new build home. Color, texture, pattern, interesting roof lines, wood, light!
Cette photo montre une salle de bain rétro de taille moyenne avec un placard en trompe-l'oeil, des portes de placard marrons, WC à poser, un carrelage vert, des carreaux de céramique, un mur multicolore, parquet clair, une vasque, un plan de toilette en bois, un sol marron, un plan de toilette marron, meuble-lavabo sur pied, un plafond voûté et du papier peint.
Cette photo montre une salle de bain rétro de taille moyenne avec un placard en trompe-l'oeil, des portes de placard marrons, WC à poser, un carrelage vert, des carreaux de céramique, un mur multicolore, parquet clair, une vasque, un plan de toilette en bois, un sol marron, un plan de toilette marron, meuble-lavabo sur pied, un plafond voûté et du papier peint.
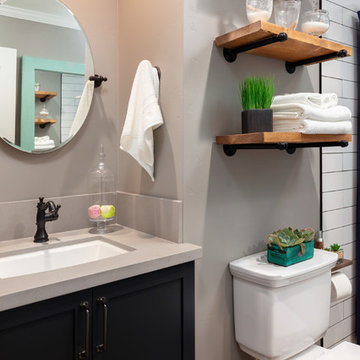
Ron Putnam
Réalisation d'une salle de bain principale urbaine de taille moyenne avec un placard avec porte à panneau surélevé, des portes de placard marrons, une baignoire indépendante, un combiné douche/baignoire, WC séparés, un carrelage blanc, des carreaux de porcelaine, un mur beige, un lavabo encastré, un plan de toilette en bois, un sol marron, une cabine de douche avec un rideau, un plan de toilette beige et un sol en carrelage de porcelaine.
Réalisation d'une salle de bain principale urbaine de taille moyenne avec un placard avec porte à panneau surélevé, des portes de placard marrons, une baignoire indépendante, un combiné douche/baignoire, WC séparés, un carrelage blanc, des carreaux de porcelaine, un mur beige, un lavabo encastré, un plan de toilette en bois, un sol marron, une cabine de douche avec un rideau, un plan de toilette beige et un sol en carrelage de porcelaine.
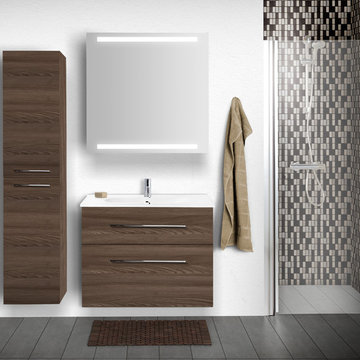
Dansani Lava Edition Wall Hung Basin with unit, Mirror with two landscape LED strips and Wall Cabinet.
Mix heights and handles on the Wall Cabinet and give your new bathroom an unconventional look.you can also choose between several different lighting solutions above the mirror so you dont just get the perfect lighting but also the style that you desire. You can choose between a large number of washbasins to suit your requirements and taste. The Rounded shape of the mirror matches the stylish jupiter LED Light, which you can choose for both mirrors and mirror cabinets.
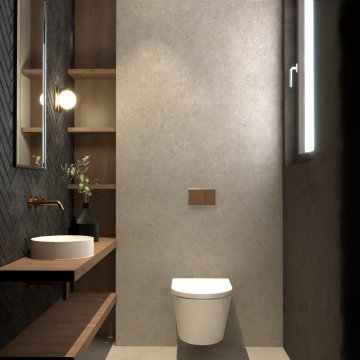
Inspiration pour un petit WC et toilettes minimaliste avec des portes de placard marrons, WC séparés, un carrelage gris, un carrelage de pierre, un mur gris, une vasque, un plan de toilette en bois, un plan de toilette marron et meuble-lavabo suspendu.

Bagno principale che riprende i materiali proposti negli spazi esterni, legno invecchiato e granito nero spazzolato. Mobile sospeso in legno con gola di metallo nero e lavabo in ceramica da appoggio.

Cette photo montre un WC et toilettes scandinave avec un placard à porte plane, des portes de placard marrons, un mur blanc, une vasque, un plan de toilette en bois, un sol noir et un plan de toilette marron.
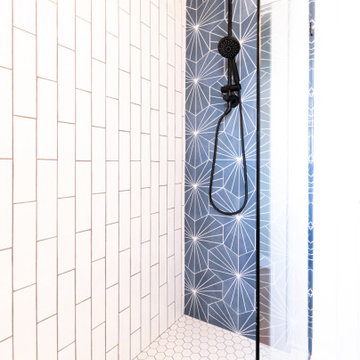
Small modern farmhouse renovation of the guest bath. Walk in shower with black matte shower valve and shower head. Patterned subway way tile with custom accent niche with wood shelf. Accent wall with blue patterned tile. Solid piece of stationary glass with black matte hardware.
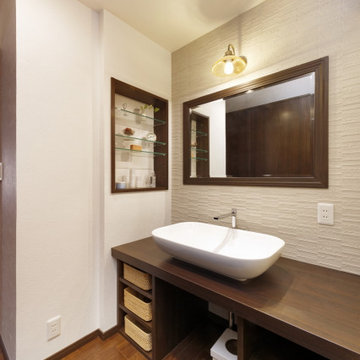
Inspiration pour un WC et toilettes avec un placard sans porte, des portes de placard marrons, un mur blanc, un plan de toilette en bois, un sol marron, un plan de toilette marron et meuble-lavabo encastré.
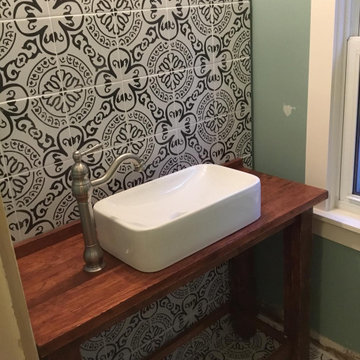
A small half bath now feels roomy with this custom built, open style, and distressed vanity. The bold patterned porcelain tile is set on the floor and up the entire sink wall. Radiant floor heating warms this cozy space.
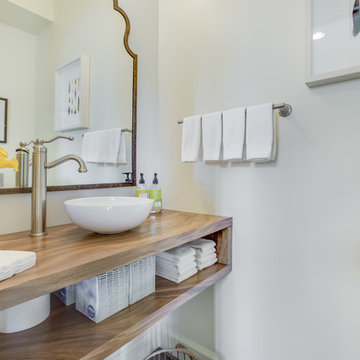
Photography by Jana Sobel,
Interior design by Shea Bryars,
Custom vanity by Mohler Woodworks,
Contractor Joe Smaha,
Aménagement d'un petit WC et toilettes moderne avec des portes de placard marrons, un mur blanc, un sol en bois brun, une vasque, un plan de toilette en bois, un sol marron et un plan de toilette marron.
Aménagement d'un petit WC et toilettes moderne avec des portes de placard marrons, un mur blanc, un sol en bois brun, une vasque, un plan de toilette en bois, un sol marron et un plan de toilette marron.
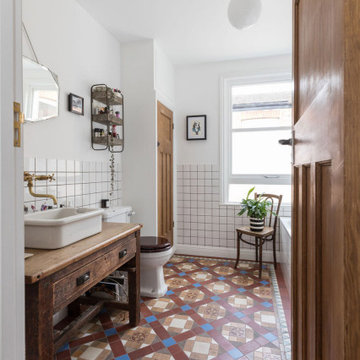
The new bathroom was allocated in the space that was previously used for a storage space, being a bigger bathroom than the previous one. Almost all fittings in the space were preloved, adding a lovely traditional touch and warmth to the room. The vanity was created from an old work unit, shortened in height to an adequate bathroom size, and fitted with plumbing required. The reclaimed floor tiles are a stunning addition to the room, adding warmth and a real sense of vibrancy. The boiler cupboard was fitted around a pre-loved wood door in a traditional panelled style, working seamlessly in the space. A new toilet was purchased in a traditional floor-mounted style, to be in keeping with the other fittings throughout. The clients styled the art works and decor throughout themselves, making the space an altogether lovely, cosy one. Discover more here:
https://absoluteprojectmanagement.com/portfolio/pete-miky-hackney/
Idées déco de salles de bains et WC avec des portes de placard marrons et un plan de toilette en bois
4

