Idées déco de salles de bains et WC avec des portes de placard marrons et un plan de toilette en granite
Trier par :
Budget
Trier par:Populaires du jour
141 - 160 sur 4 914 photos
1 sur 3
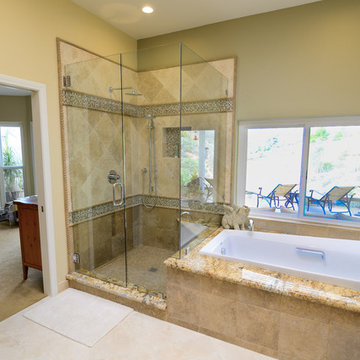
"When we bought our house in Poway 11 years ago, we were so happy with our huge master bath and Jacuzzi tub. It was such a huge step-up from our prior home. But just like the rest of the house, the master bath was already almost 20 years old and getting out dated and in need of remodeling. We broke up our remodeling projects into every couple of years, doing what we could ourselves and hiring out for the rest. The master bath was the last project and much too big for us to do on our own. We got 3 quotes from 3 contractors listed on Angie’s list which all had good reviews. One was a major re modeler and the other two were smaller contractors. We ended up going with TaylorPro because he was right in the middle and had great reviews.
Kerry was very responsive getting us a timely estimate and had great suggestions for what we were looking for. From the start to finish it turned out to be a wonderful experience! To our delight, they were able to get started ahead of what we were told. Everything went almost as scheduled and we were informed constantly on where we were in the project. Kerry was very responsive to all our concerns or requests and we were never left wondering what the next step would be. His crew was wonderful, so polite and hard working. They were very professional, on time, considerate and knew exactly what they were doing.
There were certain things we were really looking for in the remodel. First off, the bathroom was pretty large with a high ceiling. In the winter months, it was always really cold and hard to heat. To solve that we had TaylorPro install heated flooring beneath the travertine tiles. We also needed a custom vanity that would conceal hair appliances, most of our personal toiletries and have enough storage for everything else. The cabinetry was custom designed to exactly what we were looking for. Lastly, we wanted a classic, timeless look using tumbled travertine. After consulting with his designer we were able to select all the tile, accent tile and a beautiful frameless glass shower enclosure.
The finished project was beyond our highest expectations and we won’t hesitate to use Kerry and his crew for any future jobs or recommend him to family and friends."
~ Mark and Amy B, Clients
Frameless shower door, glass tile with rope border, dark and light travertine tiles on walls, travertine on floor, heated floor by NuHeat, tub and sinks by Kohler, shower/tub/vanity fixtures Hansgrohe, toilet Toto, custom cabinets by Thead Custom Cabinetry.
Photo by Kerry W. Taylor
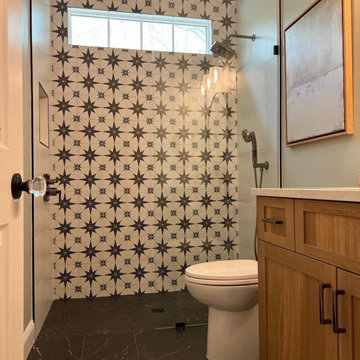
Wheelchair Accessible and BEAUTIFUL!
Exemple d'une petite salle d'eau chic avec un placard à porte shaker, des portes de placard marrons, une douche à l'italienne, WC à poser, un carrelage blanc, mosaïque, un mur vert, un sol en carrelage de porcelaine, un plan de toilette en granite, un sol noir, aucune cabine, une niche, meuble simple vasque et meuble-lavabo encastré.
Exemple d'une petite salle d'eau chic avec un placard à porte shaker, des portes de placard marrons, une douche à l'italienne, WC à poser, un carrelage blanc, mosaïque, un mur vert, un sol en carrelage de porcelaine, un plan de toilette en granite, un sol noir, aucune cabine, une niche, meuble simple vasque et meuble-lavabo encastré.
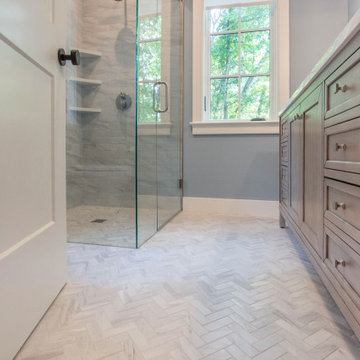
Master Bathroom featuring a curbless shower so the homeowners can age gracefully into their home.
Exemple d'une salle de bain principale montagne avec un placard à porte shaker, des portes de placard marrons, une douche à l'italienne, un carrelage gris, des carreaux de porcelaine, un mur bleu, un sol en carrelage de porcelaine, un plan de toilette en granite, un sol gris, une cabine de douche à porte battante, un plan de toilette blanc, meuble simple vasque et meuble-lavabo sur pied.
Exemple d'une salle de bain principale montagne avec un placard à porte shaker, des portes de placard marrons, une douche à l'italienne, un carrelage gris, des carreaux de porcelaine, un mur bleu, un sol en carrelage de porcelaine, un plan de toilette en granite, un sol gris, une cabine de douche à porte battante, un plan de toilette blanc, meuble simple vasque et meuble-lavabo sur pied.
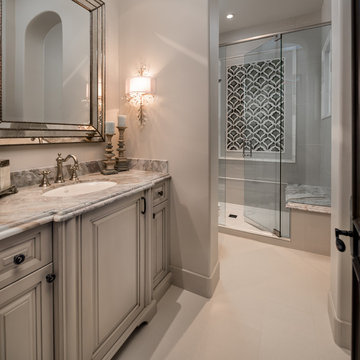
Guest bathroom with a walk-in shower and custom single sink vanity.
Cette image montre une très grande salle de bain principale méditerranéenne avec un placard en trompe-l'oeil, des portes de placard marrons, une baignoire indépendante, une douche double, WC à poser, un carrelage gris, des carreaux de porcelaine, un mur multicolore, un sol en marbre, une vasque, un plan de toilette en granite, un sol multicolore, une cabine de douche à porte battante, un plan de toilette beige, un banc de douche, meuble simple vasque et meuble-lavabo encastré.
Cette image montre une très grande salle de bain principale méditerranéenne avec un placard en trompe-l'oeil, des portes de placard marrons, une baignoire indépendante, une douche double, WC à poser, un carrelage gris, des carreaux de porcelaine, un mur multicolore, un sol en marbre, une vasque, un plan de toilette en granite, un sol multicolore, une cabine de douche à porte battante, un plan de toilette beige, un banc de douche, meuble simple vasque et meuble-lavabo encastré.
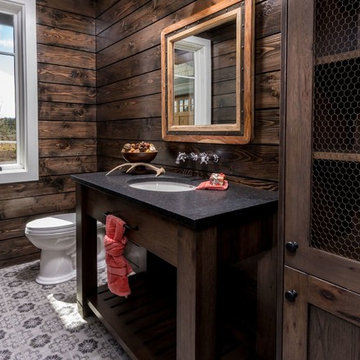
Working with the Schumacher Construction team, Patty Jones of Patty Jones Design, LLC selected exterior and interior finishes creating a "farm-style" home in the resort community of Tetherow in Central Oregon. The home has stained ship lap and patterned cement tile in the powder bath, rustic hardwood accents throughout, rustic light fixtures, cement & quartz counter tops and many other finishes that make this spec home warm and inviting.
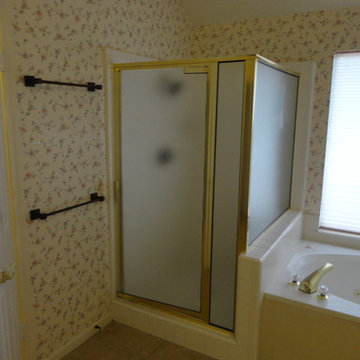
Master Bath Before Renovation. Our Copperfield Area clients desired to transform their Master Bathroom to a modern Updated and more functional Master Bath Suite. The Master Bath was totally renovated including the removal of the existing fur down to add a 'roomy feel'. The existing Vanity was removed and a new custom built Vanity was installed in a Shaker Style with European soft closing door hinges with full extension soft closing drawer glides. The existing tile was removed and new Ivory Beige Filled and Honed travertine tile was applied on a straight lay. New Granite was installed on the Vanity top as well as the pony wall between the new Jacuzzi tub and shower enclosure. The existing shower and Jacuzzi tub were replace with a new larger Jacuzzi tub with custom made Maple front. The new shower enclosure was raised to provide additional space and ease of use for our clients. The new shower enclosure included new tile and decorative glass tile border with shampoo niches and raising the shower head with new fixtures and shower valve. The Master Bath also included a custom built Maple frame to match the new Vanity trimming the mirror and new lighting.
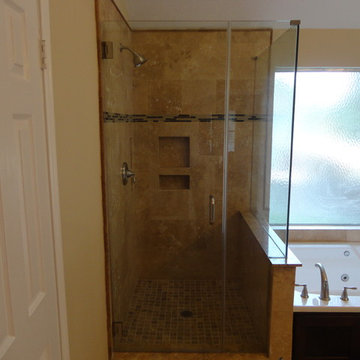
Our Copperfield Area clients desired to transform their Master Bathroom to a modern Updated and more functional Master Bath Suite. The Master Bath was totally renovated including the removal of the existing fur down to add a 'roomy feel'. The existing Vanity was removed and a new custom built Vanity was installed in a Shaker Style with European soft closing door hinges with full extension soft closing drawer glides. The existing tile was removed and new Ivory Beige Filled and Honed travertine tile was applied on a straight lay. New Granite was installed on the Vanity top as well as the pony wall between the new Jacuzzi tub and shower enclosure. The existing shower and Jacuzzi tub were replace with a new larger Jacuzzi tub with custom made Maple front. The new shower enclosure was raised to provide additional space and ease of use for our clients. The new shower enclosure included new tile and decorative glass tile border with shampoo niches and raising the shower head with new fixtures and shower valve. The Master Bath also included a custom built Maple frame to match the new Vanity trimming the mirror and new lighting.
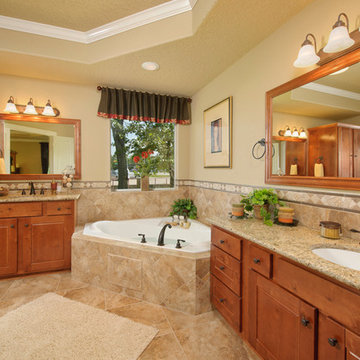
The Palacios is designed around an oversized family room that flows into a country kitchen. A walk-in pantry and a large eating bar are just a few of the kitchen amenities. A covered front porch, spacious flex room, and multiple walk-in closets provide plenty of space for the entire family. The Palacios’ master suite features raised ceilings, dual vanities, and soaking tub. Tour the fully furnished model at our Angleton Design Center.
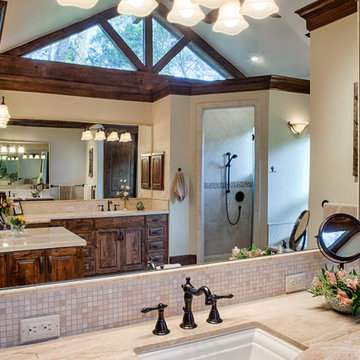
General Contractor: Wamhoff Design|Build
Interior Design: Erika Barczak | By Design Interiors
Photography: Brad Carr
Idées déco pour une salle de bain principale montagne avec un placard à porte affleurante, des portes de placard marrons, un carrelage beige, mosaïque, un plan de toilette en granite, un plan de toilette beige, une douche d'angle, un mur beige, un sol en carrelage de porcelaine, un lavabo encastré, un sol beige et une cabine de douche à porte battante.
Idées déco pour une salle de bain principale montagne avec un placard à porte affleurante, des portes de placard marrons, un carrelage beige, mosaïque, un plan de toilette en granite, un plan de toilette beige, une douche d'angle, un mur beige, un sol en carrelage de porcelaine, un lavabo encastré, un sol beige et une cabine de douche à porte battante.
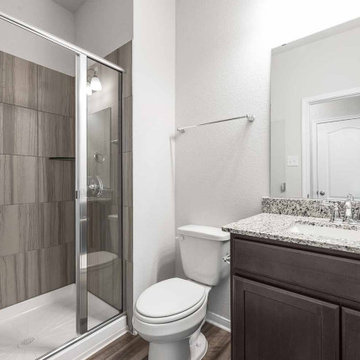
Inspiration pour une salle de bain craftsman de taille moyenne avec un placard avec porte à panneau encastré, des portes de placard marrons, WC à poser, un carrelage beige, des carreaux de céramique, un mur gris, un sol en vinyl, un lavabo encastré, un plan de toilette en granite, un sol beige, un plan de toilette gris, meuble double vasque, meuble-lavabo encastré et une cabine de douche à porte battante.
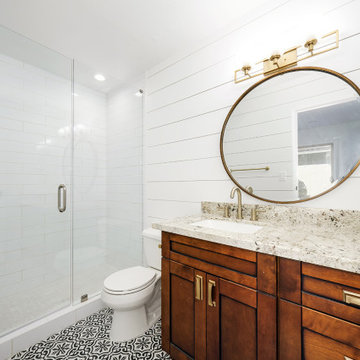
Exemple d'une salle de bain montagne de taille moyenne avec un placard à porte shaker, des portes de placard marrons, WC séparés, un carrelage blanc, des carreaux de porcelaine, un mur blanc, un sol en carrelage de porcelaine, un lavabo encastré, un plan de toilette en granite, un sol multicolore, une cabine de douche à porte battante, un plan de toilette multicolore, meuble simple vasque, meuble-lavabo encastré et du lambris de bois.
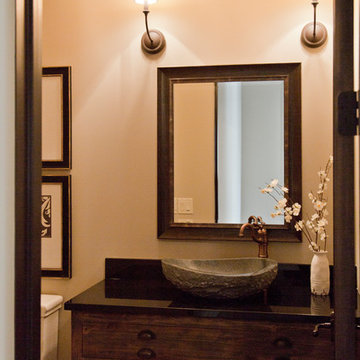
Inspiration pour une petite salle d'eau rustique avec un placard en trompe-l'oeil, des portes de placard marrons, un mur beige, parquet foncé, une vasque, un plan de toilette en granite, un sol marron et un plan de toilette noir.
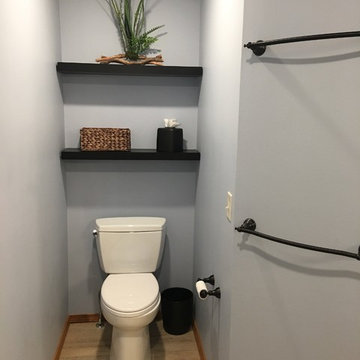
This bathroom was covered in red striped wallpaper, had an unused corner jetted tub, dark shower insert and a very exposed toilet. The homeowners wanted to maximize the space in their bathroom and adjoining closet and create a bright, spa-like bathroom retreat.
The frameless shower opens up the space and replacing the window with frosted glass block allows both light and privacy. Herringbone mosaic tile in glass and travertine provides interest and elegance.
A new furniture-like vanity replaced the old, dated cabinetry. The toilet was repositioned to a private corner and LED lighting was added throughout. The wall framing the closet was moved adding more space without crowding the bathroom.
Photos by Cameron McMurtrey Photography
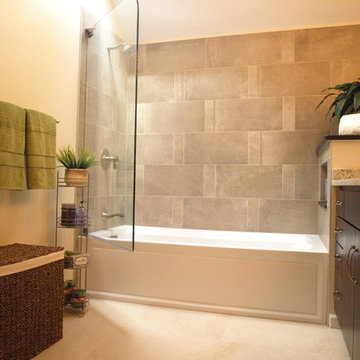
If you thought that sliding glass doors, or curtains were the only options for a shower, check this out. A glass splash guard on hinges acts as a partial door and wall to stop the water from escaping the shower. This option keeps the bathroom wide open while still working the way it is supposed to.
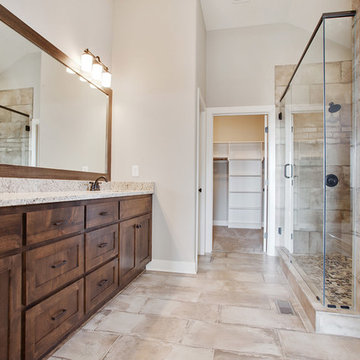
Exemple d'une salle de bain principale montagne avec un placard à porte shaker, des portes de placard marrons, une baignoire posée, une douche ouverte, un carrelage beige, des carreaux de céramique, un mur gris, un sol en carrelage de céramique, un lavabo encastré, un plan de toilette en granite, un sol beige, une cabine de douche à porte battante et un plan de toilette beige.
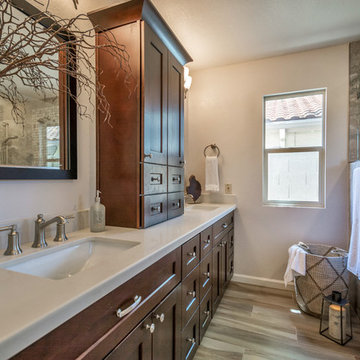
Inspiration pour une salle de bain principale traditionnelle de taille moyenne avec un placard à porte shaker, des portes de placard marrons, une douche à l'italienne, un carrelage multicolore, des carreaux de porcelaine, un mur gris, un sol en carrelage de porcelaine, un lavabo encastré, un plan de toilette en granite, un sol marron, aucune cabine et un plan de toilette multicolore.
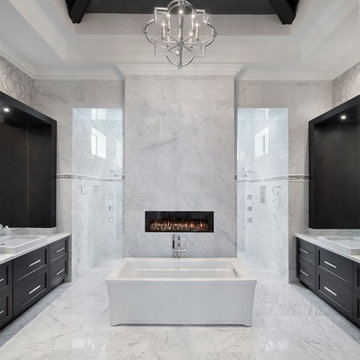
The gracefully austere master bathroom maintains its focal point on the Cararra marble surfaces, keeping the rest of the space uncluttered. Custom cabinets and a stunning inset fireplace are just two luxury features of this master suite.
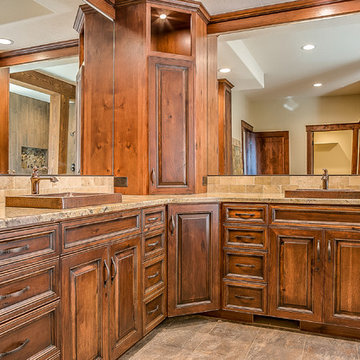
Idée de décoration pour une douche en alcôve principale craftsman de taille moyenne avec un placard avec porte à panneau surélevé, des portes de placard marrons, une baignoire posée, un carrelage beige, un carrelage de pierre, un mur beige, un sol en galet, un lavabo encastré, un plan de toilette en granite, un sol multicolore, aucune cabine et un plan de toilette beige.
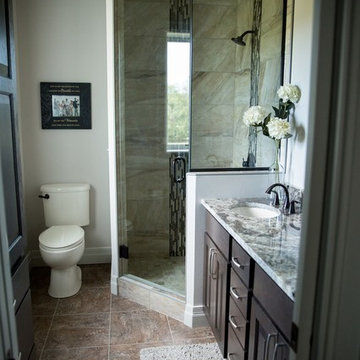
Carmen's Photography
Cabinetry by Showplace Wood Products
Chesapeake Hickory-Peppercorn Gray Wash
Cette photo montre une petite salle de bain principale chic avec un placard avec porte à panneau surélevé, des portes de placard marrons, une baignoire sur pieds, une douche d'angle, WC séparés, un carrelage beige, des carreaux de porcelaine, un mur gris, un lavabo encastré et un plan de toilette en granite.
Cette photo montre une petite salle de bain principale chic avec un placard avec porte à panneau surélevé, des portes de placard marrons, une baignoire sur pieds, une douche d'angle, WC séparés, un carrelage beige, des carreaux de porcelaine, un mur gris, un lavabo encastré et un plan de toilette en granite.
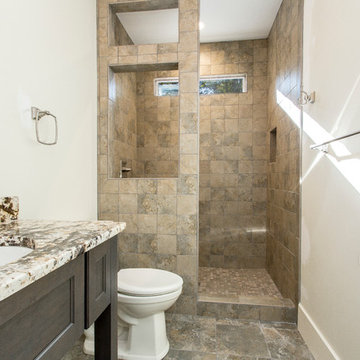
Bryan Chavez
Inspiration pour une douche en alcôve traditionnelle de taille moyenne pour enfant avec un placard en trompe-l'oeil, des portes de placard marrons, WC séparés, un carrelage beige, un carrelage marron, des carreaux de porcelaine, un mur gris, un sol en carrelage de porcelaine, un lavabo encastré, un plan de toilette en granite, un sol marron, aucune cabine et un plan de toilette multicolore.
Inspiration pour une douche en alcôve traditionnelle de taille moyenne pour enfant avec un placard en trompe-l'oeil, des portes de placard marrons, WC séparés, un carrelage beige, un carrelage marron, des carreaux de porcelaine, un mur gris, un sol en carrelage de porcelaine, un lavabo encastré, un plan de toilette en granite, un sol marron, aucune cabine et un plan de toilette multicolore.
Idées déco de salles de bains et WC avec des portes de placard marrons et un plan de toilette en granite
8

