Idées déco de salles de bains et WC avec des portes de placard marrons et un plan de toilette marron
Trier par :
Budget
Trier par:Populaires du jour
21 - 40 sur 2 223 photos
1 sur 3
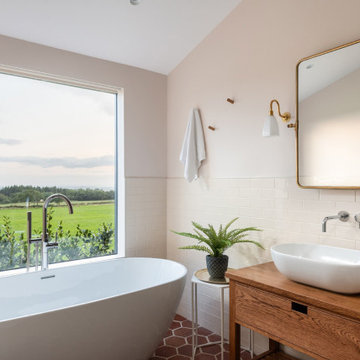
Unique Home Stays
Réalisation d'une salle de bain champêtre de taille moyenne avec des portes de placard marrons, une baignoire indépendante, un carrelage blanc, un mur blanc, tomettes au sol, un plan de toilette en bois, un sol rouge, un plan de toilette marron, un carrelage métro, une vasque et un placard à porte plane.
Réalisation d'une salle de bain champêtre de taille moyenne avec des portes de placard marrons, une baignoire indépendante, un carrelage blanc, un mur blanc, tomettes au sol, un plan de toilette en bois, un sol rouge, un plan de toilette marron, un carrelage métro, une vasque et un placard à porte plane.

Idées déco pour un WC et toilettes rétro de taille moyenne avec un placard en trompe-l'oeil, des portes de placard marrons, WC à poser, un carrelage multicolore, des carreaux de céramique, un mur multicolore, un sol en bois brun, une vasque, un plan de toilette en bois, un sol marron, un plan de toilette marron, meuble-lavabo sur pied, un plafond voûté et du papier peint.
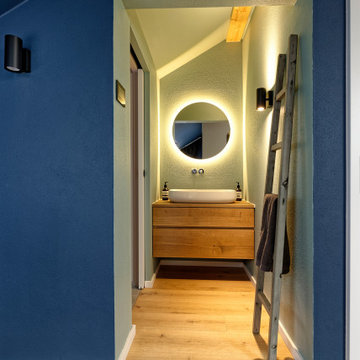
Dachgeschoss Bad
Aménagement d'une salle d'eau contemporaine de taille moyenne avec un placard à porte plane, des portes de placard marrons, un mur vert, parquet clair, une vasque, un plan de toilette en bois, un sol beige et un plan de toilette marron.
Aménagement d'une salle d'eau contemporaine de taille moyenne avec un placard à porte plane, des portes de placard marrons, un mur vert, parquet clair, une vasque, un plan de toilette en bois, un sol beige et un plan de toilette marron.

Co-Designed by Dawn Ryan, AKBD as a representative of Creative Kitchen & Bath
Photography by Northlight Photography
Exemple d'une grande salle de bain principale moderne avec une vasque, un placard à porte plane, des portes de placard marrons, un plan de toilette en quartz modifié, une baignoire posée, un carrelage beige, des carreaux de porcelaine, un mur marron, un sol en carrelage de porcelaine et un plan de toilette marron.
Exemple d'une grande salle de bain principale moderne avec une vasque, un placard à porte plane, des portes de placard marrons, un plan de toilette en quartz modifié, une baignoire posée, un carrelage beige, des carreaux de porcelaine, un mur marron, un sol en carrelage de porcelaine et un plan de toilette marron.

Ruhebereich mit Audio und Multimedia-Ausstattung.
Exemple d'un très grand sauna montagne avec un placard à porte plane, des portes de placard marrons, un bain bouillonnant, une douche à l'italienne, WC séparés, un carrelage vert, des carreaux de céramique, un mur rouge, un sol en calcaire, une grande vasque, un plan de toilette en granite, un sol multicolore, une cabine de douche à porte battante, un plan de toilette marron, un banc de douche, meuble simple vasque, meuble-lavabo suspendu, un plafond décaissé et un mur en pierre.
Exemple d'un très grand sauna montagne avec un placard à porte plane, des portes de placard marrons, un bain bouillonnant, une douche à l'italienne, WC séparés, un carrelage vert, des carreaux de céramique, un mur rouge, un sol en calcaire, une grande vasque, un plan de toilette en granite, un sol multicolore, une cabine de douche à porte battante, un plan de toilette marron, un banc de douche, meuble simple vasque, meuble-lavabo suspendu, un plafond décaissé et un mur en pierre.

A basement bathroom for a teen boy was custom made to his personal aesthetic. a floating vanity gives more space for a matt underneath and makes the room feel even bigger. a shower with black hardware and fixtures is a dramatic look. The wood tones of the vanity warm up the dark fixtures and tiles.

One bedroom apartment in Limassol. This space was completely renovated by The Style Brush's team.
Beautiful gold details, antique brass handles, modern dark wood and sage green kitchen cabinets, also a white marble effect porcelain worktop. We designed a small square island with a waterfall worktop and a wine cooler too.
The living room space accommodates a really comfortable 3 seater in a beautiful denim fabric. Also, 2 navy blue armchairs and a solid oval coffee table with a rough finish.
In regards to the bathroom, which was completely transformed to a bright space with lots of textures. Terrazzo floor tiles and white subway tiling on the wall are the perfect combination. We have chosen an antique brass finish for all of the faucets in this space.

bethsingerphotographer.com
Idée de décoration pour un WC et toilettes tradition avec un placard à porte plane, mosaïque, un mur violet, une vasque, un sol gris, des portes de placard marrons, un plan de toilette en stratifié, un plan de toilette marron et un sol en carrelage de porcelaine.
Idée de décoration pour un WC et toilettes tradition avec un placard à porte plane, mosaïque, un mur violet, une vasque, un sol gris, des portes de placard marrons, un plan de toilette en stratifié, un plan de toilette marron et un sol en carrelage de porcelaine.

Our clients wanted to transform their dated bathroom into a warm, cosy retreat that enabled them to completely relax after a busy day at work.
We were limited with our ability to move services and reconfigure the space so we concentrated on levelling up the design of the space to hit the clients brief.

Download our free ebook, Creating the Ideal Kitchen. DOWNLOAD NOW
This unit, located in a 4-flat owned by TKS Owners Jeff and Susan Klimala, was remodeled as their personal pied-à-terre, and doubles as an Airbnb property when they are not using it. Jeff and Susan were drawn to the location of the building, a vibrant Chicago neighborhood, 4 blocks from Wrigley Field, as well as to the vintage charm of the 1890’s building. The entire 2 bed, 2 bath unit was renovated and furnished, including the kitchen, with a specific Parisian vibe in mind.
Although the location and vintage charm were all there, the building was not in ideal shape -- the mechanicals -- from HVAC, to electrical, plumbing, to needed structural updates, peeling plaster, out of level floors, the list was long. Susan and Jeff drew on their expertise to update the issues behind the walls while also preserving much of the original charm that attracted them to the building in the first place -- heart pine floors, vintage mouldings, pocket doors and transoms.
Because this unit was going to be primarily used as an Airbnb, the Klimalas wanted to make it beautiful, maintain the character of the building, while also specifying materials that would last and wouldn’t break the budget. Susan enjoyed the hunt of specifying these items and still coming up with a cohesive creative space that feels a bit French in flavor.
Parisian style décor is all about casual elegance and an eclectic mix of old and new. Susan had fun sourcing some more personal pieces of artwork for the space, creating a dramatic black, white and moody green color scheme for the kitchen and highlighting the living room with pieces to showcase the vintage fireplace and pocket doors.
Photographer: @MargaretRajic
Photo stylist: @Brandidevers
Do you have a new home that has great bones but just doesn’t feel comfortable and you can’t quite figure out why? Contact us here to see how we can help!
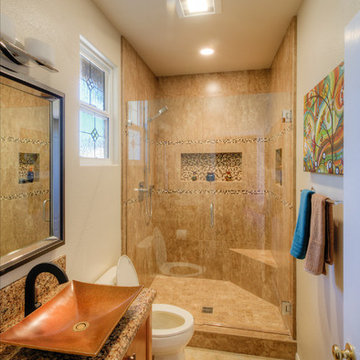
This guest bathroom remodel in Scripps Ranch is simple yet contemporary. This bathroom has a lot of earth tones and a stunning walk-in shower with multi-colored mosaic tiles. The star in this bathroom is the vessel sink. It's elegant and stunning!

Exemple d'une petite salle de bain principale avec un placard à porte plane, des portes de placard marrons, une baignoire posée, une douche à l'italienne, WC suspendus, un carrelage vert, des carreaux de céramique, un mur rose, un sol en galet, une vasque, un plan de toilette en bois, un sol beige, un plan de toilette marron, meuble simple vasque et meuble-lavabo suspendu.

This unique extra large shower opens to the outdoor shower that can be accessed from the pool area.
Exemple d'une grande salle d'eau bord de mer avec un placard à porte affleurante, des portes de placard marrons, une douche double, WC séparés, un carrelage beige, du carrelage en travertin, un mur beige, un sol en carrelage de terre cuite, un lavabo encastré, un plan de toilette en granite, un sol beige, aucune cabine et un plan de toilette marron.
Exemple d'une grande salle d'eau bord de mer avec un placard à porte affleurante, des portes de placard marrons, une douche double, WC séparés, un carrelage beige, du carrelage en travertin, un mur beige, un sol en carrelage de terre cuite, un lavabo encastré, un plan de toilette en granite, un sol beige, aucune cabine et un plan de toilette marron.
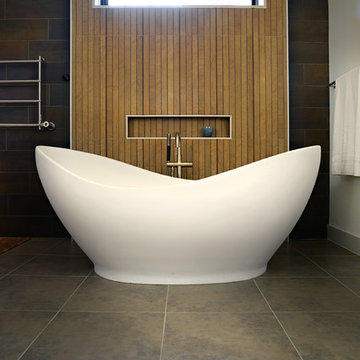
Master bathroom with floating vanities and undermount lights create an elegant and calming space. The dark brown cabinets and stone countertops stand out against the lighter brown tile and white walls. Integrated lighting in the mirrors provides precise, clean light. This retreat features a free-standing deep soaker tun and a frameless shower with towel warmer nearby.

The SW-131S is the smallest sized oval freestanding and symmetrical modern type bathtub in its series. It is designed to look unique and simple, yet stylish. All of our bathtubs are made of durable white stone resin composite and available in a matte or glossy finish. Its height from drain to overflow will give plenty of space for two individuals to enjoy a comfortable relaxing bathtub experience. This tub combines elegance, durability, and convenience with its high-quality construction and chic modern design. This sophisticated oval designed freestanding tub will surely be the center of attention and will add a contemporary feel to your new bathroom. The SW-131S is a single person bathtub and will be a great addition to a bathroom design that will transition in the future.
Item#: SW-131S
Product Size (inches): 63 L x 31.5 W x 21.7 H inches
Material: Solid Surface/Stone Resin
Color / Finish: Matte White (Glossy Optional)
Product Weight: 333 lbs
Water Capacity: 92 Gallons
Drain to Overflow: 13.4 Inches
FEATURES
This bathtub comes with: A complimentary pop-up drain (Does NOT include any additional piping). All of our bathtubs come equipped with an overflow. The overflow is built integral to the body of the bathtub and leads down to the drain assembly (provided for free). There is only one rough-in waste pipe necessary to drain both the overflow and drain assembly (no visible piping). Please ensure that all of the seals are tightened properly to prevent leaks before completing installation.
If you require an easier installation for our free standing bathtubs, look into purchasing the Bathtub Rough-In Drain Kit for Free Standing Bathtubs.

Midcentury Modern inspired new build home. Color, texture, pattern, interesting roof lines, wood, light!
Idées déco pour un WC et toilettes rétro de taille moyenne avec un placard en trompe-l'oeil, des portes de placard marrons, WC à poser, un carrelage vert, des carreaux de céramique, un mur multicolore, parquet clair, une vasque, un plan de toilette en bois, un sol marron, un plan de toilette marron, meuble-lavabo sur pied, un plafond voûté et du papier peint.
Idées déco pour un WC et toilettes rétro de taille moyenne avec un placard en trompe-l'oeil, des portes de placard marrons, WC à poser, un carrelage vert, des carreaux de céramique, un mur multicolore, parquet clair, une vasque, un plan de toilette en bois, un sol marron, un plan de toilette marron, meuble-lavabo sur pied, un plafond voûté et du papier peint.
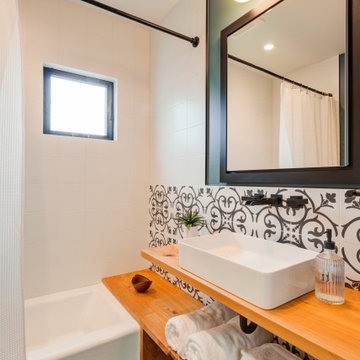
Photo Credit: Treve Johnson Photography
Aménagement d'une salle de bain classique de taille moyenne avec des portes de placard marrons, une baignoire en alcôve, une douche à l'italienne, WC suspendus, un carrelage blanc, des carreaux de céramique, un mur gris, un sol en carrelage de porcelaine, une vasque, un plan de toilette en bois, un sol noir, une cabine de douche avec un rideau, un plan de toilette marron, meuble simple vasque et meuble-lavabo encastré.
Aménagement d'une salle de bain classique de taille moyenne avec des portes de placard marrons, une baignoire en alcôve, une douche à l'italienne, WC suspendus, un carrelage blanc, des carreaux de céramique, un mur gris, un sol en carrelage de porcelaine, une vasque, un plan de toilette en bois, un sol noir, une cabine de douche avec un rideau, un plan de toilette marron, meuble simple vasque et meuble-lavabo encastré.

Idée de décoration pour une salle d'eau chalet de taille moyenne avec un placard en trompe-l'oeil, des portes de placard marrons, une douche ouverte, WC à poser, un mur blanc, un sol en vinyl, une vasque, un plan de toilette en bois, un sol gris, un plan de toilette marron, meuble simple vasque, meuble-lavabo encastré, un plafond en lambris de bois et du lambris de bois.

Cette photo montre une grande salle de bain principale tendance avec un placard à porte affleurante, des portes de placard marrons, une baignoire encastrée, une douche ouverte, WC séparés, un carrelage blanc, des carreaux de céramique, un mur jaune, un sol en marbre, un lavabo posé, un plan de toilette en bois, un sol noir, aucune cabine, un plan de toilette marron et meuble double vasque.
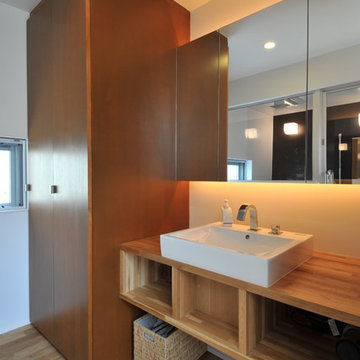
Réalisation d'un petit WC et toilettes design avec un placard à porte plane, des portes de placard marrons, un mur blanc, un sol en bois brun, une vasque, un plan de toilette en bois, un sol marron et un plan de toilette marron.
Idées déco de salles de bains et WC avec des portes de placard marrons et un plan de toilette marron
2

