Idées déco de salles de bains et WC avec des portes de placard marrons et un sol en calcaire
Trier par :
Budget
Trier par:Populaires du jour
21 - 40 sur 403 photos
1 sur 3

Perched high above the Islington Golf course, on a quiet cul-de-sac, this contemporary residential home is all about bringing the outdoor surroundings in. In keeping with the French style, a metal and slate mansard roofline dominates the façade, while inside, an open concept main floor split across three elevations, is punctuated by reclaimed rough hewn fir beams and a herringbone dark walnut floor. The elegant kitchen includes Calacatta marble countertops, Wolf range, SubZero glass paned refrigerator, open walnut shelving, blue/black cabinetry with hand forged bronze hardware and a larder with a SubZero freezer, wine fridge and even a dog bed. The emphasis on wood detailing continues with Pella fir windows framing a full view of the canopy of trees that hang over the golf course and back of the house. This project included a full reimagining of the backyard landscaping and features the use of Thermory decking and a refurbished in-ground pool surrounded by dark Eramosa limestone. Design elements include the use of three species of wood, warm metals, various marbles, bespoke lighting fixtures and Canadian art as a focal point within each space. The main walnut waterfall staircase features a custom hand forged metal railing with tuning fork spindles. The end result is a nod to the elegance of French Country, mixed with the modern day requirements of a family of four and two dogs!
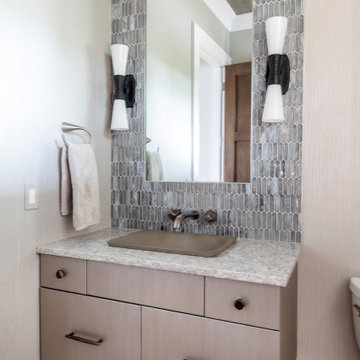
Inspiration pour un WC et toilettes minimaliste de taille moyenne avec un placard à porte plane, des portes de placard marrons, un mur beige, un sol en calcaire, une vasque, un plan de toilette en quartz modifié, un sol beige, un plan de toilette blanc, meuble-lavabo suspendu et du papier peint.
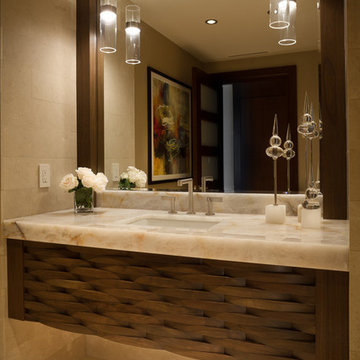
Inspiration pour un WC et toilettes design de taille moyenne avec des portes de placard marrons, un carrelage beige, du carrelage en pierre calcaire, un mur beige, un sol en calcaire, un lavabo encastré, un plan de toilette en quartz et un sol beige.
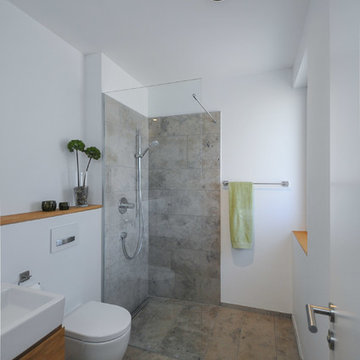
In den Bädern kam ein regionaler, grauer Jurastein zum Einsatz. Die Möbel und Verkleidungen aus Eiche bilden einen warmen Kontrast.
Cette photo montre une salle d'eau tendance de taille moyenne avec une douche à l'italienne, WC séparés, des dalles de pierre, un mur blanc, un sol en calcaire, une vasque, un placard à porte plane, des portes de placard marrons, un carrelage gris, un sol gris et aucune cabine.
Cette photo montre une salle d'eau tendance de taille moyenne avec une douche à l'italienne, WC séparés, des dalles de pierre, un mur blanc, un sol en calcaire, une vasque, un placard à porte plane, des portes de placard marrons, un carrelage gris, un sol gris et aucune cabine.
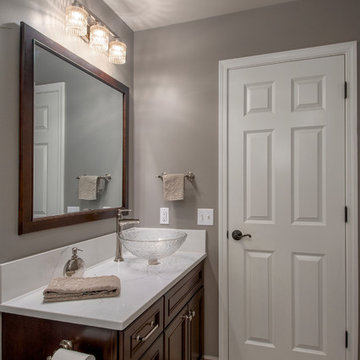
Aménagement d'une salle d'eau classique de taille moyenne avec un placard avec porte à panneau encastré, des portes de placard marrons, WC à poser, un carrelage gris, des carreaux de céramique, un mur gris, un sol en calcaire, une vasque, un plan de toilette en quartz modifié, un sol gris, une cabine de douche à porte battante et un plan de toilette blanc.

Das Kunststoffenster wurde ein wenig überarbeitet und Aufgehübscht, so daß der unschöne Kellerschacht nicht mehr zu sehen ist.
Inspiration pour un très grand sauna chalet avec un placard à porte plane, des portes de placard marrons, un bain bouillonnant, une douche à l'italienne, WC séparés, un carrelage vert, des carreaux de céramique, un mur rouge, un sol en calcaire, une grande vasque, un plan de toilette en granite, un sol multicolore, une cabine de douche à porte battante, un plan de toilette marron, un banc de douche, meuble simple vasque, meuble-lavabo suspendu, un plafond décaissé et un mur en pierre.
Inspiration pour un très grand sauna chalet avec un placard à porte plane, des portes de placard marrons, un bain bouillonnant, une douche à l'italienne, WC séparés, un carrelage vert, des carreaux de céramique, un mur rouge, un sol en calcaire, une grande vasque, un plan de toilette en granite, un sol multicolore, une cabine de douche à porte battante, un plan de toilette marron, un banc de douche, meuble simple vasque, meuble-lavabo suspendu, un plafond décaissé et un mur en pierre.

The design of this remodel of a small two-level residence in Noe Valley reflects the owner's passion for Japanese architecture. Having decided to completely gut the interior partitions, we devised a better-arranged floor plan with traditional Japanese features, including a sunken floor pit for dining and a vocabulary of natural wood trim and casework. Vertical grain Douglas Fir takes the place of Hinoki wood traditionally used in Japan. Natural wood flooring, soft green granite and green glass backsplashes in the kitchen further develop the desired Zen aesthetic. A wall to wall window above the sunken bath/shower creates a connection to the outdoors. Privacy is provided through the use of switchable glass, which goes from opaque to clear with a flick of a switch. We used in-floor heating to eliminate the noise associated with forced-air systems.

Idées déco pour une petite salle de bain principale contemporaine avec des portes de placard marrons, une baignoire posée, une douche ouverte, WC séparés, un carrelage blanc, des carreaux de céramique, un mur blanc, un sol en calcaire, un lavabo suspendu, un plan de toilette en béton, un sol gris, aucune cabine, un plan de toilette gris, une niche, meuble simple vasque et meuble-lavabo suspendu.

Ed Gohlich
Idées déco pour une salle d'eau méditerranéenne avec un placard avec porte à panneau encastré, des portes de placard marrons, WC à poser, des carreaux en terre cuite, un mur blanc, un sol en calcaire, un lavabo encastré, un plan de toilette en calcaire, un sol beige et un plan de toilette beige.
Idées déco pour une salle d'eau méditerranéenne avec un placard avec porte à panneau encastré, des portes de placard marrons, WC à poser, des carreaux en terre cuite, un mur blanc, un sol en calcaire, un lavabo encastré, un plan de toilette en calcaire, un sol beige et un plan de toilette beige.
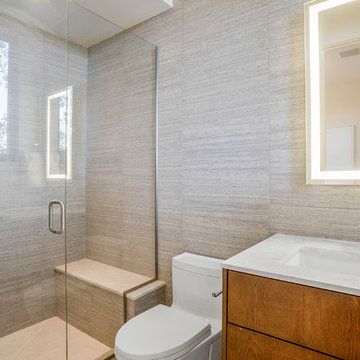
Inspiration pour une salle d'eau design de taille moyenne avec un placard à porte plane, des portes de placard marrons, une douche à l'italienne, WC à poser, un carrelage beige, un carrelage en pâte de verre, un mur beige, un sol en calcaire, un lavabo posé, un plan de toilette en marbre, un sol blanc, une cabine de douche à porte battante et un plan de toilette multicolore.
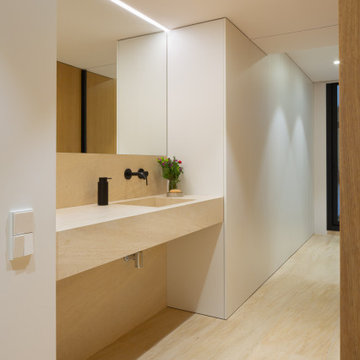
Aménagement d'un WC et toilettes moderne avec des portes de placard marrons, un sol en calcaire, un lavabo intégré, un plan de toilette en calcaire, un sol marron et meuble-lavabo encastré.
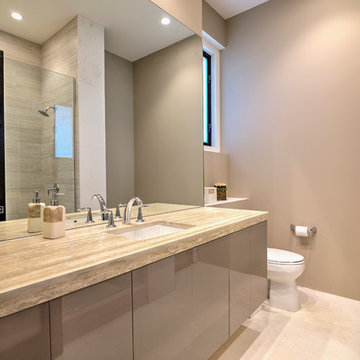
Inspiration pour une grande salle de bain principale traditionnelle avec un placard à porte plane, des portes de placard marrons, WC à poser, un mur marron, un sol en calcaire et un lavabo encastré.
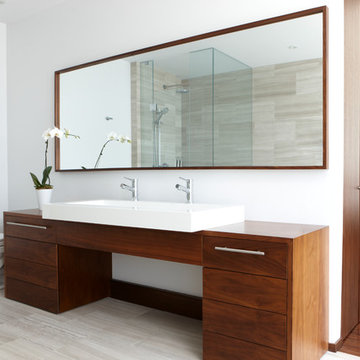
Custom walnut bathroom vanity with double sink.
Photography: Stacey Brandford Photography
Idées déco pour une salle de bain principale moderne avec un placard à porte plane, des portes de placard marrons, une baignoire posée, WC à poser, un carrelage blanc, un mur blanc, un sol en calcaire, un plan de toilette en bois et un sol beige.
Idées déco pour une salle de bain principale moderne avec un placard à porte plane, des portes de placard marrons, une baignoire posée, WC à poser, un carrelage blanc, un mur blanc, un sol en calcaire, un plan de toilette en bois et un sol beige.
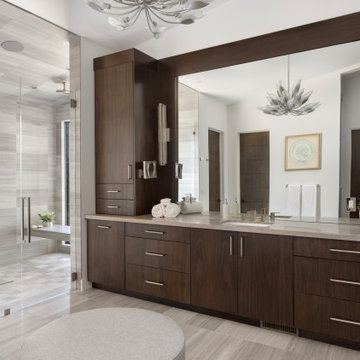
Large Master bathroom featuring heated floors, walk in shower with floating bench that looks out on the views. Custom walnut cabinets and chandelier over round bench.

Perched high above the Islington Golf course, on a quiet cul-de-sac, this contemporary residential home is all about bringing the outdoor surroundings in. In keeping with the French style, a metal and slate mansard roofline dominates the façade, while inside, an open concept main floor split across three elevations, is punctuated by reclaimed rough hewn fir beams and a herringbone dark walnut floor. The elegant kitchen includes Calacatta marble countertops, Wolf range, SubZero glass paned refrigerator, open walnut shelving, blue/black cabinetry with hand forged bronze hardware and a larder with a SubZero freezer, wine fridge and even a dog bed. The emphasis on wood detailing continues with Pella fir windows framing a full view of the canopy of trees that hang over the golf course and back of the house. This project included a full reimagining of the backyard landscaping and features the use of Thermory decking and a refurbished in-ground pool surrounded by dark Eramosa limestone. Design elements include the use of three species of wood, warm metals, various marbles, bespoke lighting fixtures and Canadian art as a focal point within each space. The main walnut waterfall staircase features a custom hand forged metal railing with tuning fork spindles. The end result is a nod to the elegance of French Country, mixed with the modern day requirements of a family of four and two dogs!

Aménagement d'une grande salle de bain principale contemporaine avec un placard à porte plane, des portes de placard marrons, une douche à l'italienne, WC suspendus, un carrelage multicolore, des dalles de pierre, un mur blanc, un sol en calcaire, un lavabo intégré, un plan de toilette en surface solide, un sol beige, une cabine de douche à porte battante et un plan de toilette blanc.
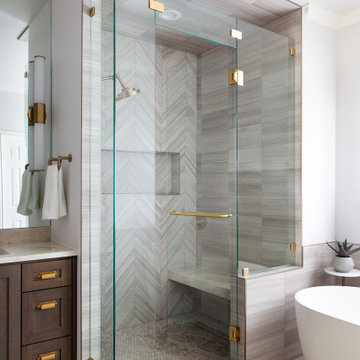
Aménagement d'une salle de bain principale classique de taille moyenne avec un placard à porte shaker, des portes de placard marrons, une baignoire indépendante, une douche d'angle, WC à poser, un carrelage gris, du carrelage en pierre calcaire, un mur gris, un sol en calcaire, un lavabo encastré, un plan de toilette en quartz, un sol gris, une cabine de douche à porte battante et un plan de toilette multicolore.
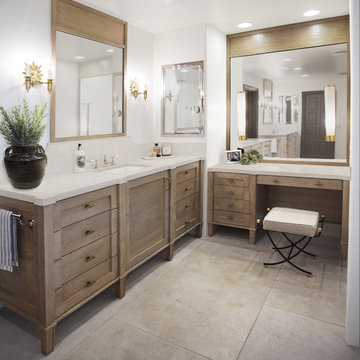
Heather Ryan, Interior Designer H.Ryan Studio - Scottsdale, AZ www.hryanstudio.com
Idées déco pour une grande salle de bain principale classique avec des portes de placard marrons, une baignoire indépendante, une douche d'angle, un carrelage blanc, un mur blanc, un sol en calcaire, un lavabo encastré, un plan de toilette en quartz modifié, un sol beige, une cabine de douche à porte battante, un plan de toilette gris et meuble double vasque.
Idées déco pour une grande salle de bain principale classique avec des portes de placard marrons, une baignoire indépendante, une douche d'angle, un carrelage blanc, un mur blanc, un sol en calcaire, un lavabo encastré, un plan de toilette en quartz modifié, un sol beige, une cabine de douche à porte battante, un plan de toilette gris et meuble double vasque.
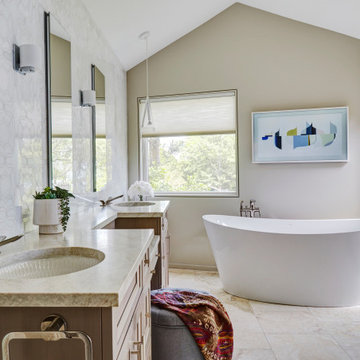
Inspiration pour une très grande salle de bain principale design avec un placard avec porte à panneau encastré, des portes de placard marrons, une baignoire indépendante, un carrelage beige, un carrelage de pierre, un mur beige, un sol en calcaire, un lavabo encastré, un plan de toilette en quartz, un sol beige, un plan de toilette beige, meuble double vasque, meuble-lavabo encastré et un plafond voûté.

Linda Hall
Cette image montre un petit WC et toilettes traditionnel avec un lavabo encastré, un placard avec porte à panneau surélevé, des portes de placard marrons, un plan de toilette en marbre, WC séparés, un carrelage beige, un mur gris et un sol en calcaire.
Cette image montre un petit WC et toilettes traditionnel avec un lavabo encastré, un placard avec porte à panneau surélevé, des portes de placard marrons, un plan de toilette en marbre, WC séparés, un carrelage beige, un mur gris et un sol en calcaire.
Idées déco de salles de bains et WC avec des portes de placard marrons et un sol en calcaire
2

