Idées déco de salles de bains et WC avec des portes de placard marrons et un sol en carrelage de terre cuite
Trier par :
Budget
Trier par:Populaires du jour
121 - 140 sur 600 photos
1 sur 3
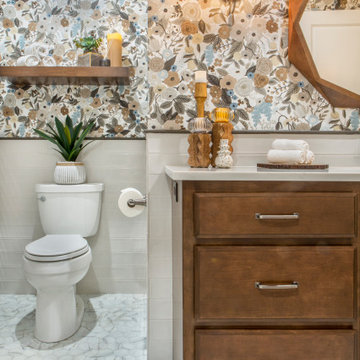
Final photos by www.impressia.net
Idées déco pour une salle de bain classique de taille moyenne avec un placard avec porte à panneau surélevé, des portes de placard marrons, une baignoire en alcôve, WC séparés, un carrelage blanc, un carrelage en pâte de verre, un mur multicolore, un sol en carrelage de terre cuite, un lavabo encastré, un plan de toilette en quartz, un sol gris, une cabine de douche avec un rideau, un plan de toilette blanc, meuble simple vasque, meuble-lavabo encastré et du papier peint.
Idées déco pour une salle de bain classique de taille moyenne avec un placard avec porte à panneau surélevé, des portes de placard marrons, une baignoire en alcôve, WC séparés, un carrelage blanc, un carrelage en pâte de verre, un mur multicolore, un sol en carrelage de terre cuite, un lavabo encastré, un plan de toilette en quartz, un sol gris, une cabine de douche avec un rideau, un plan de toilette blanc, meuble simple vasque, meuble-lavabo encastré et du papier peint.
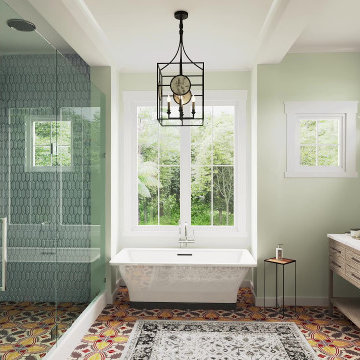
A look into the primary bathroom. We designed the floor plan such that the free standing tub would be centered with in the window bay. The hallway behind us is centered on the tub and windows, an leads back into the bedroom where a rear bay window is centered, as well.
The client choose to have wall tile added in the glass walk in shower. The blue contrasts with the yellow, reds and browns found in the floor tile. We used the same granite counter material and color that is used in the kitchen. We continued with the walls being painted a soft green color, to provide a sense of peace.
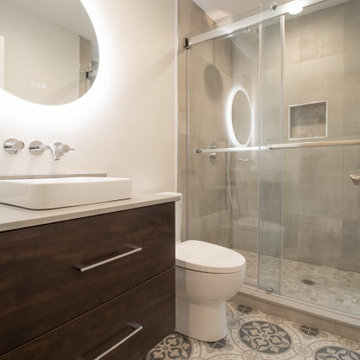
Stand up shower. Custom Glass. shower niches. lighted mirrors.
Aménagement d'une grande salle d'eau contemporaine avec un placard à porte plane, des portes de placard marrons, une douche ouverte, WC à poser, un carrelage beige, des carreaux de céramique, un mur blanc, un sol en carrelage de terre cuite, une vasque, un plan de toilette en béton, un sol beige, une cabine de douche à porte coulissante, un plan de toilette blanc, un banc de douche, meuble double vasque et meuble-lavabo suspendu.
Aménagement d'une grande salle d'eau contemporaine avec un placard à porte plane, des portes de placard marrons, une douche ouverte, WC à poser, un carrelage beige, des carreaux de céramique, un mur blanc, un sol en carrelage de terre cuite, une vasque, un plan de toilette en béton, un sol beige, une cabine de douche à porte coulissante, un plan de toilette blanc, un banc de douche, meuble double vasque et meuble-lavabo suspendu.
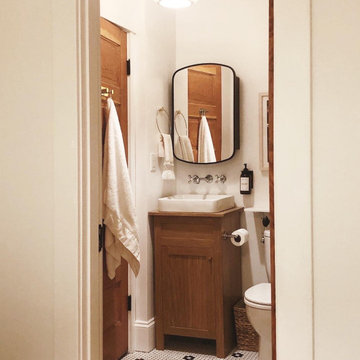
This tiny bathroom had a major renovation, we ripped out the built in fiberglass tub and added tile to the walls, and a claw foot tub. There was also originally a corner sink, we ripped that out and replaced with a vanity with storage beneath.
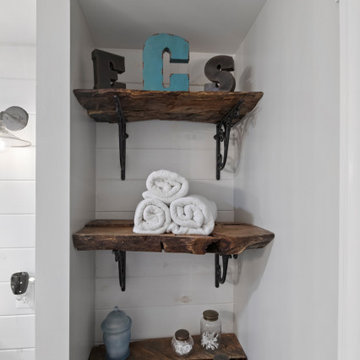
Exemple d'une grande salle de bain principale nature avec un placard avec porte à panneau encastré, des portes de placard marrons, une baignoire sur pieds, une douche ouverte, WC à poser, un carrelage gris, carrelage en métal, un mur beige, un sol en carrelage de terre cuite, une grande vasque, un plan de toilette en quartz modifié, un sol bleu, aucune cabine, un plan de toilette marron, un banc de douche, meuble simple vasque et meuble-lavabo sur pied.

Cette image montre une grande douche en alcôve principale traditionnelle avec des portes de placard marrons, une baignoire indépendante, WC séparés, un carrelage blanc, un carrelage de pierre, un mur gris, un sol en carrelage de terre cuite, un lavabo encastré, un sol blanc, une cabine de douche à porte battante, un plan de toilette blanc, meuble double vasque et meuble-lavabo sur pied.
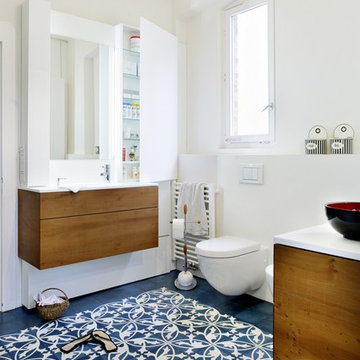
Fotograf Deniz Saylan
Idée de décoration pour une grande salle de bain principale design avec un placard à porte plane, des portes de placard marrons, une baignoire en alcôve, une douche à l'italienne, WC suspendus, un sol en carrelage de terre cuite, un lavabo intégré, un plan de toilette en surface solide, un sol bleu et un plan de toilette blanc.
Idée de décoration pour une grande salle de bain principale design avec un placard à porte plane, des portes de placard marrons, une baignoire en alcôve, une douche à l'italienne, WC suspendus, un sol en carrelage de terre cuite, un lavabo intégré, un plan de toilette en surface solide, un sol bleu et un plan de toilette blanc.
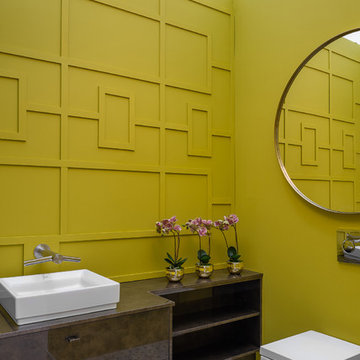
Exemple d'une salle de bain tendance avec des portes de placard marrons, WC suspendus, un mur vert, un sol en carrelage de terre cuite, une vasque, un sol gris et un plan de toilette marron.
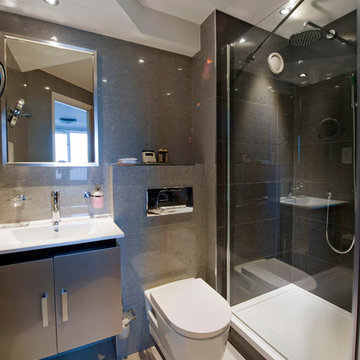
Distinction Group
Idée de décoration pour une petite douche en alcôve principale design avec un placard à porte plane, des portes de placard marrons, WC suspendus, des carreaux de céramique, un mur gris, un sol en carrelage de terre cuite, un plan de toilette en surface solide, une baignoire en alcôve, un carrelage beige, une grande vasque, un sol beige et une cabine de douche à porte battante.
Idée de décoration pour une petite douche en alcôve principale design avec un placard à porte plane, des portes de placard marrons, WC suspendus, des carreaux de céramique, un mur gris, un sol en carrelage de terre cuite, un plan de toilette en surface solide, une baignoire en alcôve, un carrelage beige, une grande vasque, un sol beige et une cabine de douche à porte battante.
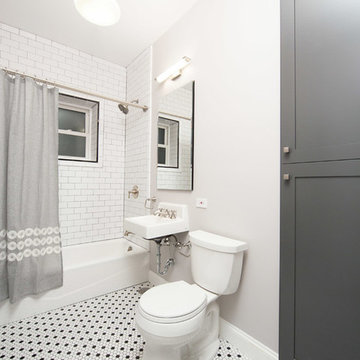
This bathroom renovation kept the vintage ambiance while incorporating a few contemporary finishes. We replaced the pedestal sink with a contemporary square, wall mounted sink & faucet, repainted the radiator in a glamorous silver color, installed octagon-designed floor tiles, new subway tile, designed a sleek medicine cabinet, and installed two shower shelves that were safe and out of reach from the client’s children.
Designed by Chi Renovation & Design who serve Chicago and it's surrounding suburbs, with an emphasis on the North Side and North Shore. You'll find their work from the Loop through Lincoln Park, Skokie, Wilmette, and all of the way up to Lake Forest.
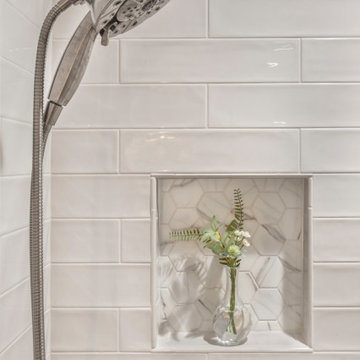
Final photos by www.impressia.net
Inspiration pour une salle de bain traditionnelle de taille moyenne avec un placard avec porte à panneau surélevé, des portes de placard marrons, une baignoire en alcôve, WC séparés, un carrelage blanc, un carrelage en pâte de verre, un mur multicolore, un sol en carrelage de terre cuite, un lavabo encastré, un plan de toilette en quartz, un sol gris, une cabine de douche avec un rideau, un plan de toilette blanc, meuble simple vasque, meuble-lavabo encastré et du papier peint.
Inspiration pour une salle de bain traditionnelle de taille moyenne avec un placard avec porte à panneau surélevé, des portes de placard marrons, une baignoire en alcôve, WC séparés, un carrelage blanc, un carrelage en pâte de verre, un mur multicolore, un sol en carrelage de terre cuite, un lavabo encastré, un plan de toilette en quartz, un sol gris, une cabine de douche avec un rideau, un plan de toilette blanc, meuble simple vasque, meuble-lavabo encastré et du papier peint.
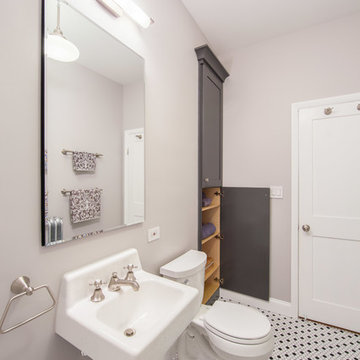
This bathroom renovation kept the vintage ambiance while incorporating a few contemporary finishes. We replaced the pedestal sink with a contemporary square, wall mounted sink & faucet, repainted the radiator in a glamorous silver color, installed octagon-designed floor tiles, new subway tile, designed a sleek medicine cabinet, and installed two shower shelves that were safe and out of reach from the client’s children.
Home located in Edgewater, Chicago. Designed by Chi Renovation & Design who serve Chicago and it's surrounding suburbs, with an emphasis on the North Side and North Shore. You'll find their work from the Loop through Lincoln Park, Skokie, Wilmette, and all of the way up to Lake Forest.
For more about Chi Renovation & Design, click here: https://www.chirenovation.com/
To learn more about this project, click here: https://www.chirenovation.com/portfolio/vintage-bathrooms-renovation/
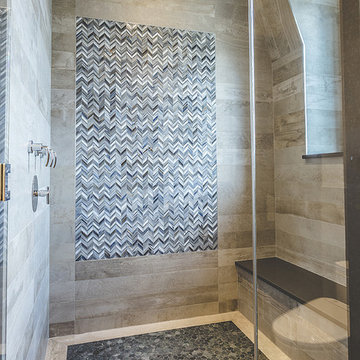
Miles from New York City, Mahopac is a quiet lakefront community. We had the privilege to work with our amazing clients on house design and interior design. We worked on their first floor and 2nd floor living spaces. Check out our blog to see more details. www.oceanbludesigns.com
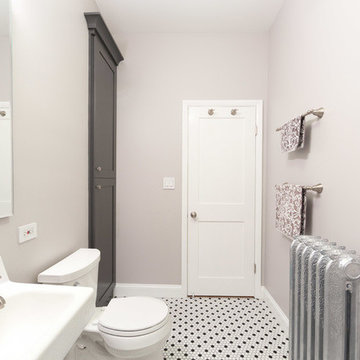
This bathroom renovation kept the vintage ambiance while incorporating a few contemporary finishes. We replaced the pedestal sink with a contemporary square, wall mounted sink & faucet, repainted the radiator in a glamorous silver color, installed octagon-designed floor tiles, new subway tile, designed a sleek medicine cabinet, and installed two shower shelves that were safe and out of reach from the client’s children.
Designed by Chi Renovation & Design who serve Chicago and it's surrounding suburbs, with an emphasis on the North Side and North Shore. You'll find their work from the Loop through Lincoln Park, Skokie, Wilmette, and all of the way up to Lake Forest.
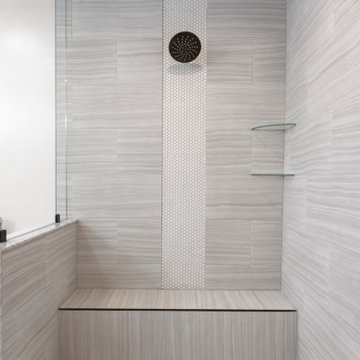
Réalisation d'une grande salle de bain principale champêtre avec un placard avec porte à panneau encastré, des portes de placard marrons, une baignoire sur pieds, une douche ouverte, WC à poser, un carrelage blanc, des carreaux de céramique, un mur gris, un sol en carrelage de terre cuite, un lavabo posé, un plan de toilette en quartz modifié, un sol bleu, aucune cabine, un plan de toilette blanc, un banc de douche, meuble simple vasque et meuble-lavabo encastré.
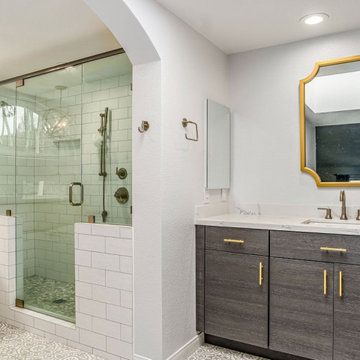
Idées déco pour une grande salle de bain principale moderne avec un placard à porte shaker, des portes de placard marrons, une baignoire indépendante, un espace douche bain, un carrelage blanc, un carrelage métro, un mur blanc, un sol en carrelage de terre cuite, un lavabo encastré, un plan de toilette en quartz modifié, une cabine de douche à porte battante, un plan de toilette blanc, meuble simple vasque et meuble-lavabo encastré.
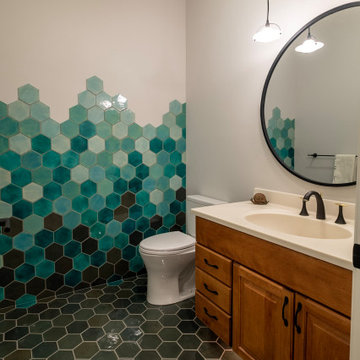
Mercury Mosaics Large Hexagon Tile in Smoke n Mirrors, Sea Mist, Mint Julep and Coastal Breeze
Cette photo montre une salle d'eau moderne de taille moyenne avec des portes de placard marrons, WC séparés, un carrelage multicolore, mosaïque, un sol en carrelage de terre cuite, un sol multicolore, meuble simple vasque et meuble-lavabo sur pied.
Cette photo montre une salle d'eau moderne de taille moyenne avec des portes de placard marrons, WC séparés, un carrelage multicolore, mosaïque, un sol en carrelage de terre cuite, un sol multicolore, meuble simple vasque et meuble-lavabo sur pied.
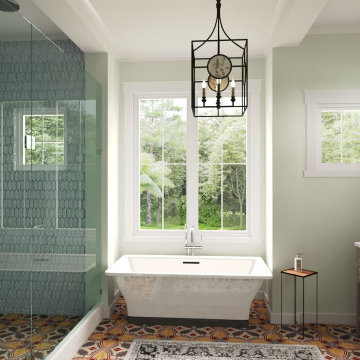
Down a hallway and past the his and her walk in closets, we find the primary bathroom. We have ample amount of light flooding the room. The client choose a bold floor tile pattern, which has a striking contrast to the wall tile in the glass shower. There are a his and her free standing furniture style vanities, along with a free standing soaking tub.
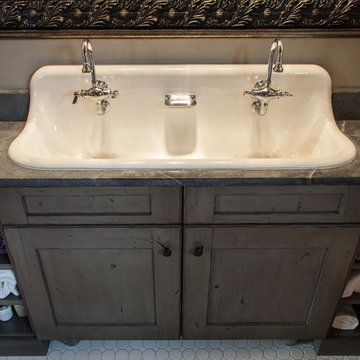
Aménagement d'une douche en alcôve principale campagne de taille moyenne avec un placard en trompe-l'oeil, des portes de placard marrons, une baignoire sur pieds, un mur beige, un sol en carrelage de terre cuite, un lavabo suspendu, un plan de toilette en stéatite, un sol blanc et une cabine de douche avec un rideau.
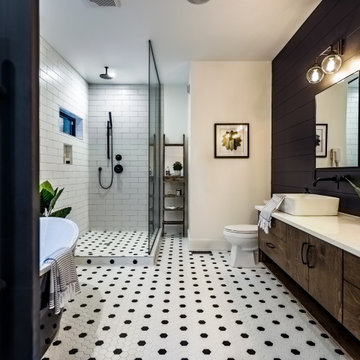
Modern farmhouse style with black and white accents and hits of warm leather.
Cette image montre une grande salle de bain principale rustique avec un placard à porte plane, des portes de placard marrons, une baignoire indépendante, une douche ouverte, un mur multicolore, un sol en carrelage de terre cuite, une vasque, un plan de toilette en quartz modifié, un sol multicolore, aucune cabine et un plan de toilette blanc.
Cette image montre une grande salle de bain principale rustique avec un placard à porte plane, des portes de placard marrons, une baignoire indépendante, une douche ouverte, un mur multicolore, un sol en carrelage de terre cuite, une vasque, un plan de toilette en quartz modifié, un sol multicolore, aucune cabine et un plan de toilette blanc.
Idées déco de salles de bains et WC avec des portes de placard marrons et un sol en carrelage de terre cuite
7

