Idées déco de salles de bains et WC avec des portes de placard marrons et un sol en vinyl
Trier par :
Budget
Trier par:Populaires du jour
81 - 100 sur 861 photos
1 sur 3
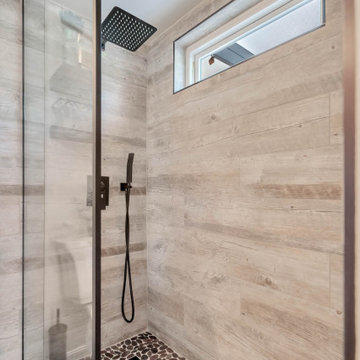
Primary bath update
Réalisation d'une salle de bain tradition de taille moyenne avec un placard avec porte à panneau surélevé, des portes de placard marrons, un carrelage gris, des carreaux de céramique, un mur beige, un sol en vinyl, un lavabo encastré, un plan de toilette en granite, un sol marron, aucune cabine, un plan de toilette noir, des toilettes cachées, meuble simple vasque et meuble-lavabo encastré.
Réalisation d'une salle de bain tradition de taille moyenne avec un placard avec porte à panneau surélevé, des portes de placard marrons, un carrelage gris, des carreaux de céramique, un mur beige, un sol en vinyl, un lavabo encastré, un plan de toilette en granite, un sol marron, aucune cabine, un plan de toilette noir, des toilettes cachées, meuble simple vasque et meuble-lavabo encastré.
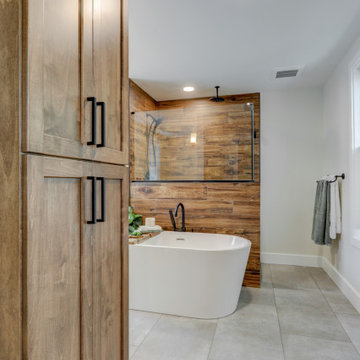
Tall linen cabinet
Inspiration pour une grande salle de bain principale minimaliste avec un placard avec porte à panneau encastré, des portes de placard marrons, une baignoire indépendante, une douche ouverte, WC séparés, un carrelage marron, un carrelage imitation parquet, un mur gris, un sol en vinyl, un lavabo encastré, un plan de toilette en quartz modifié, un sol gris, aucune cabine, un plan de toilette blanc, buanderie, meuble double vasque et meuble-lavabo encastré.
Inspiration pour une grande salle de bain principale minimaliste avec un placard avec porte à panneau encastré, des portes de placard marrons, une baignoire indépendante, une douche ouverte, WC séparés, un carrelage marron, un carrelage imitation parquet, un mur gris, un sol en vinyl, un lavabo encastré, un plan de toilette en quartz modifié, un sol gris, aucune cabine, un plan de toilette blanc, buanderie, meuble double vasque et meuble-lavabo encastré.
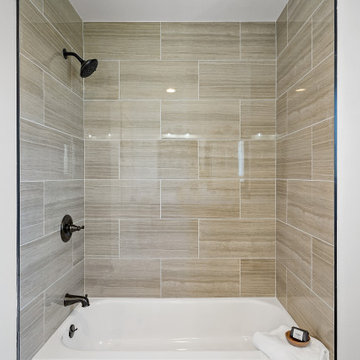
Idées déco pour une salle d'eau contemporaine de taille moyenne avec un placard à porte plane, des portes de placard marrons, une baignoire en alcôve, un combiné douche/baignoire, WC séparés, un carrelage marron, un carrelage en pâte de verre, un mur blanc, un sol en vinyl, un lavabo intégré, un sol marron, un plan de toilette blanc, meuble double vasque et meuble-lavabo suspendu.
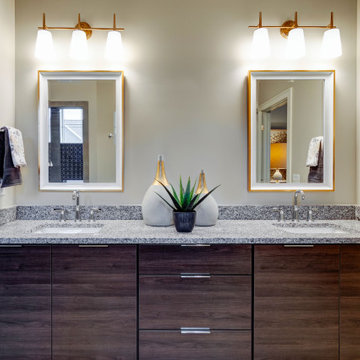
Aménagement d'une salle de bain principale contemporaine de taille moyenne avec un placard à porte shaker, des portes de placard marrons, un mur beige, un sol en vinyl, un lavabo encastré, un plan de toilette en granite, un sol multicolore et un plan de toilette gris.
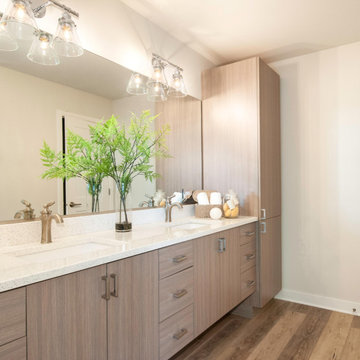
Aménagement d'une douche en alcôve principale classique de taille moyenne avec un placard à porte plane, des portes de placard marrons, un sol en vinyl, un lavabo encastré, un plan de toilette en quartz modifié, une cabine de douche à porte coulissante et un plan de toilette blanc.
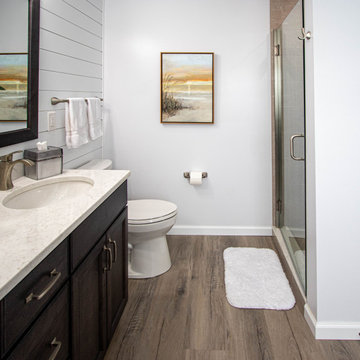
In this bathroom remodel, a Medallion Silverline Carlisle Vanity with matching York mirrors in the Smoke Stain was installed. The countertop and shower curb are Envi Carrara Luce quartz. Moen Voss Collection in brushed nickel includes faucet, robe hook, towel bars, towel ring, toilet paper holder. Kohler comfort height toilet. Two oval china lav bowls in white. Tara free standing white acrylic soaking tub with a Kayla floor mounted tub faucet in brushed nickel. 10x14 Resilience tile installed on the shower walls 1 ½” hex mosaic tile for shower floor Dynamic Beige. Triversa Prime Oak Grove luxury vinyl plank flooring in warm grey. Flat pebble stone underneath the free-standing tub.

Vanity cabinet doors open for wheelchair access
Exemple d'une grande salle de bain principale moderne avec un placard à porte plane, des portes de placard marrons, une douche ouverte, un bidet, un carrelage vert, des dalles de pierre, un mur gris, un sol en vinyl, un lavabo encastré, un plan de toilette en quartz, un sol gris, une cabine de douche à porte battante, un plan de toilette vert, un banc de douche, meuble double vasque et meuble-lavabo encastré.
Exemple d'une grande salle de bain principale moderne avec un placard à porte plane, des portes de placard marrons, une douche ouverte, un bidet, un carrelage vert, des dalles de pierre, un mur gris, un sol en vinyl, un lavabo encastré, un plan de toilette en quartz, un sol gris, une cabine de douche à porte battante, un plan de toilette vert, un banc de douche, meuble double vasque et meuble-lavabo encastré.

Recessed Corian niche with accent light detail.
Photos by Spacecrafting Photography
Idée de décoration pour une petite salle d'eau minimaliste avec un placard à porte plane, des portes de placard marrons, une douche à l'italienne, WC à poser, un carrelage blanc, un mur gris, un sol en vinyl, un lavabo suspendu, un sol marron, aucune cabine et un plan de toilette blanc.
Idée de décoration pour une petite salle d'eau minimaliste avec un placard à porte plane, des portes de placard marrons, une douche à l'italienne, WC à poser, un carrelage blanc, un mur gris, un sol en vinyl, un lavabo suspendu, un sol marron, aucune cabine et un plan de toilette blanc.
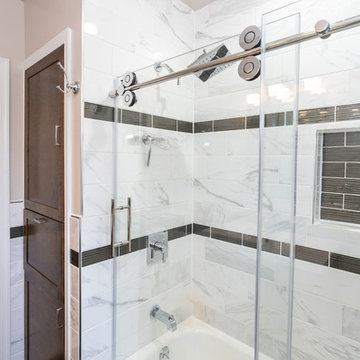
Modern Bathroom with a tub and sliding doors.
Réalisation d'une salle d'eau design de taille moyenne avec un placard à porte affleurante, des portes de placard marrons, un combiné douche/baignoire, WC à poser, un carrelage gris, du carrelage en marbre, un mur gris, un sol en vinyl, un lavabo intégré, un plan de toilette en marbre, un sol noir, une cabine de douche à porte coulissante, un plan de toilette blanc et une baignoire en alcôve.
Réalisation d'une salle d'eau design de taille moyenne avec un placard à porte affleurante, des portes de placard marrons, un combiné douche/baignoire, WC à poser, un carrelage gris, du carrelage en marbre, un mur gris, un sol en vinyl, un lavabo intégré, un plan de toilette en marbre, un sol noir, une cabine de douche à porte coulissante, un plan de toilette blanc et une baignoire en alcôve.
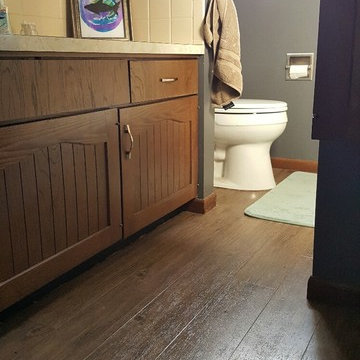
Exemple d'une petite salle d'eau nature avec un placard avec porte à panneau encastré, des portes de placard marrons, une baignoire posée, WC séparés, un carrelage jaune, des carreaux de céramique, un mur gris, un sol en vinyl, un lavabo posé et un plan de toilette en stratifié.
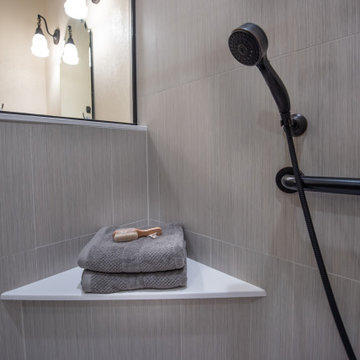
The result is a beautiful shower safe for Jerry and Dianne to continue living in their home as they age
Réalisation d'une salle de bain principale tradition de taille moyenne avec un placard à porte shaker, des portes de placard marrons, une douche d'angle, WC séparés, un carrelage gris, des carreaux de porcelaine, un mur beige, un sol en vinyl, un lavabo intégré, un plan de toilette en onyx, un sol beige, une cabine de douche à porte battante, un plan de toilette gris, un banc de douche, meuble double vasque et meuble-lavabo encastré.
Réalisation d'une salle de bain principale tradition de taille moyenne avec un placard à porte shaker, des portes de placard marrons, une douche d'angle, WC séparés, un carrelage gris, des carreaux de porcelaine, un mur beige, un sol en vinyl, un lavabo intégré, un plan de toilette en onyx, un sol beige, une cabine de douche à porte battante, un plan de toilette gris, un banc de douche, meuble double vasque et meuble-lavabo encastré.
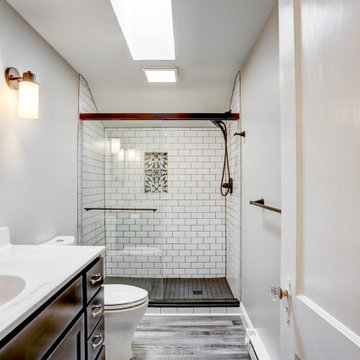
With a simple change to this bathroom's layout, it gained in practicality and aesthetics. The toilet was moved toward the shower, and the vanity shifted closer to the door, creating the illusion of a larger footprint. The eye is drawn to the shower's white subway tile with black grout and decorative niche, framed by clear sliding glass doors. Contrasting light and dark colors, and the blended textures of tile and wood, create a sense of balance and warmth, making this fresh space a welcome place to begin or end your day.

In this whole house remodel all the bathrooms were refreshed. The guest and kids bath both received a new tub, tile surround and shower doors. The vanities were upgraded for more storage. Taj Mahal Quartzite was used for the counter tops. The guest bath has an interesting shaded tile with a Moroccan lamp inspired accent tile. This created a sophisticated guest bathroom. The kids bath has clean white x-large subway tiles with a fun penny tile stripe.
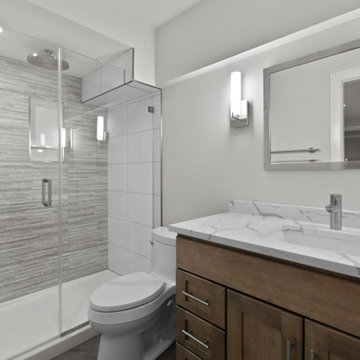
Inspiration pour une salle de bain traditionnelle de taille moyenne avec des portes de placard marrons, un carrelage gris, un mur gris, un sol en vinyl, un lavabo encastré, un plan de toilette en quartz, un sol marron, une cabine de douche à porte battante, un plan de toilette blanc et meuble simple vasque.

We removed the long wall of mirrors and moved the tub into the empty space at the left end of the vanity. We replaced the carpet with a beautiful and durable Luxury Vinyl Plank. We simply refaced the double vanity with a shaker style.
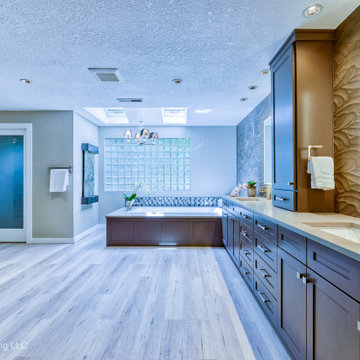
We removed the long wall of mirrors and moved the tub into the empty space at the left end of the vanity. We replaced the carpet with a beautiful and durable Luxury Vinyl Plank. We simply refaced the double vanity with a shaker style.
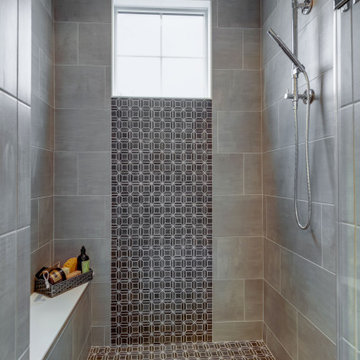
Réalisation d'une douche en alcôve principale design de taille moyenne avec un placard à porte shaker, des portes de placard marrons, un carrelage gris, des carreaux de céramique, un mur beige, un sol en vinyl, un lavabo encastré, un plan de toilette en granite, un sol multicolore, une cabine de douche à porte battante et un plan de toilette gris.
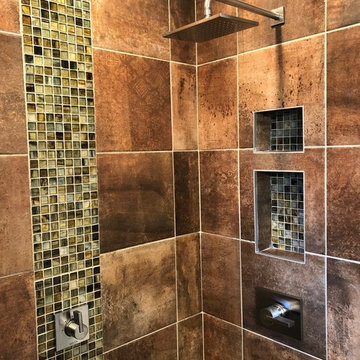
Beautiful makeover of this suburban master - it makes a statement. Everything but the flooring and the window treatment is new - Dekton Trillium quartz, CWP Cabinetry, Toto Toilet, 13x13 tile, Delta Vero Accessories.
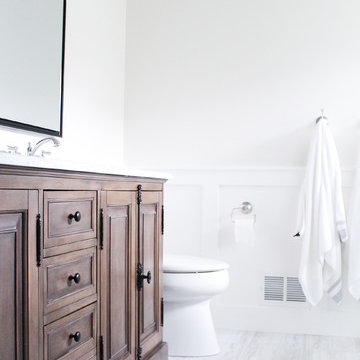
Aménagement d'une salle de bain principale campagne de taille moyenne avec des portes de placard marrons, une douche double, WC séparés, un carrelage blanc, un carrelage métro, un mur blanc, un sol en vinyl, un lavabo encastré, un plan de toilette en marbre, un sol gris, une cabine de douche à porte battante et un plan de toilette blanc.
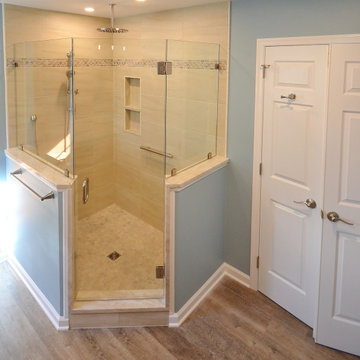
West Chester master bath remodel and bedroom spruce up. The original bathroom was small and cramped. We removed a wall and reframed the space to accommodate the new expanded bath. Adding a pocket door to the existing closet and using a double door at the new bathroom entry helped maximize the space without doors swinging everywhere. Luxury vinyl floating floors were installed throughout the bathroom and master bedroom. Vinyl flooring is a great option for durability. It is also water proof , warmer and softer to walk on as well. The new tiled shower looks great with the beautiful Taj Mahal granite countertops and shower wall caps. Mid Continent cabinetry in there Suede stain color add some warm wood tones to the space. New lighting and paint thru the bath and bedroom finish it up. Now this master bedroom suite is crisp and fresh.
Idées déco de salles de bains et WC avec des portes de placard marrons et un sol en vinyl
5

