Idées déco de salles de bains et WC avec des portes de placard marrons et un sol multicolore
Trier par :
Budget
Trier par:Populaires du jour
121 - 140 sur 1 850 photos
1 sur 3
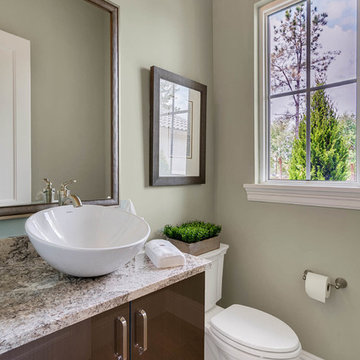
Power bath with floating vanity
Aménagement d'un petit WC et toilettes classique avec un placard à porte plane, des portes de placard marrons, WC à poser, un mur vert, un sol en carrelage de porcelaine, une vasque, un plan de toilette en granite et un sol multicolore.
Aménagement d'un petit WC et toilettes classique avec un placard à porte plane, des portes de placard marrons, WC à poser, un mur vert, un sol en carrelage de porcelaine, une vasque, un plan de toilette en granite et un sol multicolore.

Complete master bathroom remodel with a steam shower, stand alone tub, double vanity, fireplace and vaulted coffer ceiling.
Réalisation d'une grande salle de bain principale minimaliste en bois avec un placard avec porte à panneau encastré, des portes de placard marrons, une baignoire indépendante, une douche à l'italienne, WC à poser, un carrelage multicolore, des carreaux de porcelaine, un mur gris, un sol en carrelage de porcelaine, un lavabo encastré, un sol multicolore, une cabine de douche à porte battante, un plan de toilette multicolore, un banc de douche, meuble double vasque, meuble-lavabo encastré, un plafond à caissons et un plan de toilette en quartz.
Réalisation d'une grande salle de bain principale minimaliste en bois avec un placard avec porte à panneau encastré, des portes de placard marrons, une baignoire indépendante, une douche à l'italienne, WC à poser, un carrelage multicolore, des carreaux de porcelaine, un mur gris, un sol en carrelage de porcelaine, un lavabo encastré, un sol multicolore, une cabine de douche à porte battante, un plan de toilette multicolore, un banc de douche, meuble double vasque, meuble-lavabo encastré, un plafond à caissons et un plan de toilette en quartz.
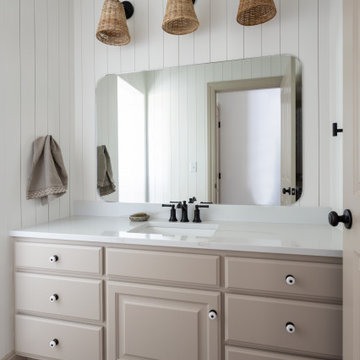
The guest bath perfectly complements the mudroom next door. We continued the slat wall treatment behind the mirror and put the same trim color on the cabinetry for consistency. For a fun flare, we installed 3 rattan sconces above the modern, frameless mirror with rounded edges that soften its look.

Das Kunststoffenster wurde ein wenig überarbeitet und Aufgehübscht, so daß der unschöne Kellerschacht nicht mehr zu sehen ist.
Inspiration pour un très grand sauna chalet avec un placard à porte plane, des portes de placard marrons, un bain bouillonnant, une douche à l'italienne, WC séparés, un carrelage vert, des carreaux de céramique, un mur rouge, un sol en calcaire, une grande vasque, un plan de toilette en granite, un sol multicolore, une cabine de douche à porte battante, un plan de toilette marron, un banc de douche, meuble simple vasque, meuble-lavabo suspendu, un plafond décaissé et un mur en pierre.
Inspiration pour un très grand sauna chalet avec un placard à porte plane, des portes de placard marrons, un bain bouillonnant, une douche à l'italienne, WC séparés, un carrelage vert, des carreaux de céramique, un mur rouge, un sol en calcaire, une grande vasque, un plan de toilette en granite, un sol multicolore, une cabine de douche à porte battante, un plan de toilette marron, un banc de douche, meuble simple vasque, meuble-lavabo suspendu, un plafond décaissé et un mur en pierre.
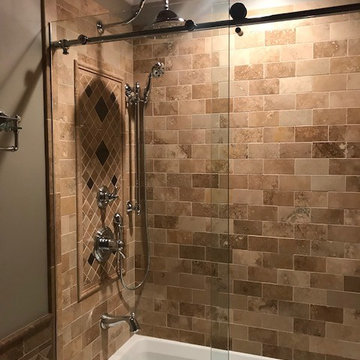
JFSalata.
Guest bathroom renovation - Fine Woodworking by John Salata, Greensboro, NC
Cette image montre une salle de bain traditionnelle de taille moyenne pour enfant avec un placard avec porte à panneau surélevé, des portes de placard marrons, une baignoire en alcôve, un combiné douche/baignoire, WC séparés, un carrelage beige, du carrelage en travertin, un mur beige, un sol en travertin, un lavabo encastré, un plan de toilette en granite, un sol multicolore et une cabine de douche à porte coulissante.
Cette image montre une salle de bain traditionnelle de taille moyenne pour enfant avec un placard avec porte à panneau surélevé, des portes de placard marrons, une baignoire en alcôve, un combiné douche/baignoire, WC séparés, un carrelage beige, du carrelage en travertin, un mur beige, un sol en travertin, un lavabo encastré, un plan de toilette en granite, un sol multicolore et une cabine de douche à porte coulissante.

Brunswick Parlour transforms a Victorian cottage into a hard-working, personalised home for a family of four.
Our clients loved the character of their Brunswick terrace home, but not its inefficient floor plan and poor year-round thermal control. They didn't need more space, they just needed their space to work harder.
The front bedrooms remain largely untouched, retaining their Victorian features and only introducing new cabinetry. Meanwhile, the main bedroom’s previously pokey en suite and wardrobe have been expanded, adorned with custom cabinetry and illuminated via a generous skylight.
At the rear of the house, we reimagined the floor plan to establish shared spaces suited to the family’s lifestyle. Flanked by the dining and living rooms, the kitchen has been reoriented into a more efficient layout and features custom cabinetry that uses every available inch. In the dining room, the Swiss Army Knife of utility cabinets unfolds to reveal a laundry, more custom cabinetry, and a craft station with a retractable desk. Beautiful materiality throughout infuses the home with warmth and personality, featuring Blackbutt timber flooring and cabinetry, and selective pops of green and pink tones.
The house now works hard in a thermal sense too. Insulation and glazing were updated to best practice standard, and we’ve introduced several temperature control tools. Hydronic heating installed throughout the house is complemented by an evaporative cooling system and operable skylight.
The result is a lush, tactile home that increases the effectiveness of every existing inch to enhance daily life for our clients, proving that good design doesn’t need to add space to add value.

Cette image montre une grande salle d'eau blanche et bois minimaliste avec un placard sans porte, des portes de placard marrons, un espace douche bain, WC séparés, un carrelage blanc, un carrelage métro, un mur gris, un sol en carrelage de terre cuite, un lavabo posé, un plan de toilette en bois, un sol multicolore, une cabine de douche à porte battante, un plan de toilette marron, une niche, meuble simple vasque, meuble-lavabo sur pied et un plafond voûté.

Réalisation d'une salle de bain principale tradition avec des portes de placard marrons, une baignoire indépendante, un espace douche bain, un mur beige, un sol en marbre, un lavabo encastré, un plan de toilette en marbre, un sol multicolore, une cabine de douche à porte battante, un plan de toilette multicolore, meuble double vasque, meuble-lavabo encastré et un placard avec porte à panneau encastré.

In this full service residential remodel project, we left no stone, or room, unturned. We created a beautiful open concept living/dining/kitchen by removing a structural wall and existing fireplace. This home features a breathtaking three sided fireplace that becomes the focal point when entering the home. It creates division with transparency between the living room and the cigar room that we added. Our clients wanted a home that reflected their vision and a space to hold the memories of their growing family. We transformed a contemporary space into our clients dream of a transitional, open concept home.
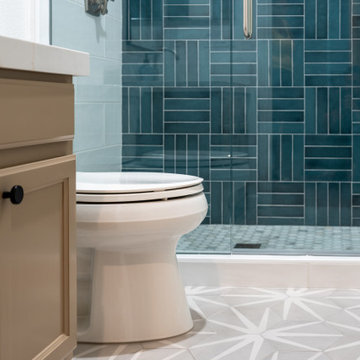
bathCRATE Kungsting Way | Vanity Top: Bedrosians Sequel Encore Majestic White Quartz | Sink: Kohler Caxton Sink in White | Faucet: Delta Trinsic High Arc Faucet in Brilliance Stainless | Shower Fixture: Delta Ashlyn Monitor 17 Series in Brilliance Stainless | Shower Tile (Back Wall): Bedrosians Makoto in Arashi Blue | Shower Tile (Side Walls): Bedrosians Winter Ceramic Tile in Beige | Shower Floor Tile: Bedrosians Calcatta Hexagon Mosaic Tile in White | Flooring: Bedrosians Allora Stella Hexagon Porcelain Tile | Vanity Paint: Sherwin-Williams Moth Wing in Semi-Gloss | Wall Paint: Sherwin-Williams Snowbound in Eggshell | For more visit: https://kbcrate.com/bathcrate-kungsting-way-in-elk-grove-ca-is-complete/
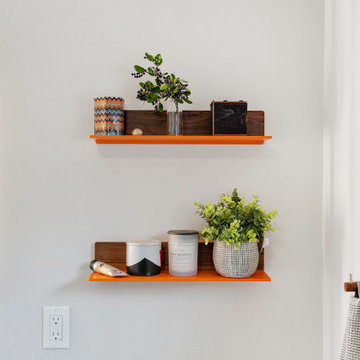
Cette image montre une petite douche en alcôve principale bohème avec un placard à porte plane, des portes de placard marrons, un bidet, un carrelage vert, des carreaux en terre cuite, un mur blanc, carreaux de ciment au sol, un lavabo intégré, un sol multicolore, une cabine de douche à porte coulissante, un plan de toilette blanc, meuble simple vasque et meuble-lavabo encastré.
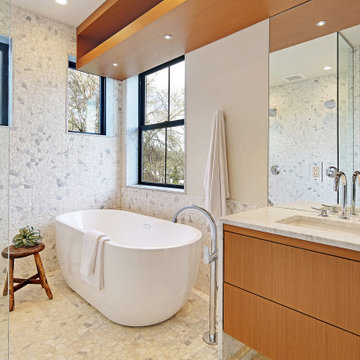
Cette image montre une salle de bain principale nordique de taille moyenne avec un placard à porte plane, des portes de placard marrons, un espace douche bain, WC à poser, un carrelage multicolore, un mur blanc, un lavabo posé, un sol multicolore, un plan de toilette blanc, meuble simple vasque et meuble-lavabo suspendu.
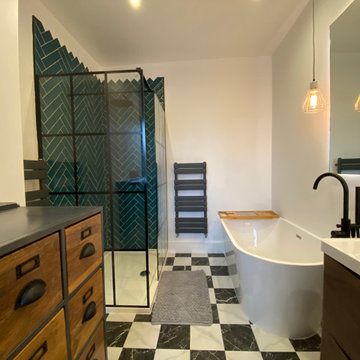
Teal Blue tiles laid in herringbone style in shower enclosure and black and white floor tiles.
Exemple d'une petite salle de bain blanche et bois moderne pour enfant avec un placard à porte plane, des portes de placard marrons, une baignoire indépendante, une douche ouverte, WC séparés, un carrelage vert, des carreaux de céramique, un mur blanc, un sol en carrelage de céramique, un lavabo posé, un plan de toilette en bois, un sol multicolore, une cabine de douche à porte battante, meuble simple vasque et meuble-lavabo sur pied.
Exemple d'une petite salle de bain blanche et bois moderne pour enfant avec un placard à porte plane, des portes de placard marrons, une baignoire indépendante, une douche ouverte, WC séparés, un carrelage vert, des carreaux de céramique, un mur blanc, un sol en carrelage de céramique, un lavabo posé, un plan de toilette en bois, un sol multicolore, une cabine de douche à porte battante, meuble simple vasque et meuble-lavabo sur pied.

This beautiful farmhouse chic bathroom has a black and white patterned cement tile floor. The wall tiles are white subway tiles with black grout. The furniture grade vanity is topped with a white Carrera marble counter. Oil rubbed bronze fixtures complete the room with a contemporary and polished look.
Welcome to this sports lover’s paradise in West Chester, PA! We started with the completely blank palette of an unfinished basement and created space for everyone in the family by adding a main television watching space, a play area, a bar area, a full bathroom and an exercise room. The floor is COREtek engineered hardwood, which is waterproof and durable, and great for basements and floors that might take a beating. Combining wood, steel, tin and brick, this modern farmhouse looking basement is chic and ready to host family and friends to watch sporting events!
Rudloff Custom Builders has won Best of Houzz for Customer Service in 2014, 2015 2016, 2017 and 2019. We also were voted Best of Design in 2016, 2017, 2018, 2019 which only 2% of professionals receive. Rudloff Custom Builders has been featured on Houzz in their Kitchen of the Week, What to Know About Using Reclaimed Wood in the Kitchen as well as included in their Bathroom WorkBook article. We are a full service, certified remodeling company that covers all of the Philadelphia suburban area. This business, like most others, developed from a friendship of young entrepreneurs who wanted to make a difference in their clients’ lives, one household at a time. This relationship between partners is much more than a friendship. Edward and Stephen Rudloff are brothers who have renovated and built custom homes together paying close attention to detail. They are carpenters by trade and understand concept and execution. Rudloff Custom Builders will provide services for you with the highest level of professionalism, quality, detail, punctuality and craftsmanship, every step of the way along our journey together.
Specializing in residential construction allows us to connect with our clients early in the design phase to ensure that every detail is captured as you imagined. One stop shopping is essentially what you will receive with Rudloff Custom Builders from design of your project to the construction of your dreams, executed by on-site project managers and skilled craftsmen. Our concept: envision our client’s ideas and make them a reality. Our mission: CREATING LIFETIME RELATIONSHIPS BUILT ON TRUST AND INTEGRITY.
Photo Credit: Linda McManus Images
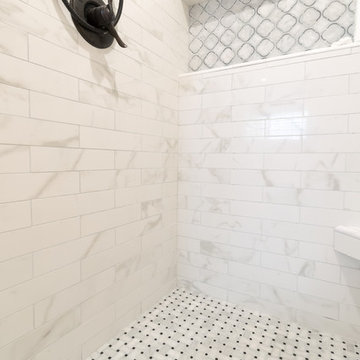
Allenhaus Productions
Cette photo montre une très grande salle de bain principale méditerranéenne avec un placard avec porte à panneau surélevé, des portes de placard marrons, une baignoire indépendante, une douche d'angle, un carrelage gris, des carreaux de céramique, un mur bleu, un sol en carrelage de porcelaine, un lavabo encastré, un plan de toilette en marbre, un sol multicolore, une cabine de douche à porte battante et un plan de toilette blanc.
Cette photo montre une très grande salle de bain principale méditerranéenne avec un placard avec porte à panneau surélevé, des portes de placard marrons, une baignoire indépendante, une douche d'angle, un carrelage gris, des carreaux de céramique, un mur bleu, un sol en carrelage de porcelaine, un lavabo encastré, un plan de toilette en marbre, un sol multicolore, une cabine de douche à porte battante et un plan de toilette blanc.

We ? bathroom renovations! This initially drab space was so poorly laid-out that it fit only a tiny vanity for a family of four!
Working in the existing footprint, and in a matter of a few weeks, we were able to design and renovate this space to accommodate a double vanity (SO important when it is the only bathroom in the house!). In addition, we snuck in a private toilet room for added functionality. Now this bath is a stunning workhorse!

FineCraft Contractors, Inc.
Harrison Design
Réalisation d'une petite douche en alcôve principale minimaliste avec un placard en trompe-l'oeil, des portes de placard marrons, WC séparés, un carrelage beige, des carreaux de porcelaine, un mur beige, un sol en ardoise, un lavabo encastré, un plan de toilette en quartz, un sol multicolore, une cabine de douche à porte battante, un plan de toilette noir, des toilettes cachées, meuble simple vasque, meuble-lavabo sur pied, un plafond voûté et du lambris de bois.
Réalisation d'une petite douche en alcôve principale minimaliste avec un placard en trompe-l'oeil, des portes de placard marrons, WC séparés, un carrelage beige, des carreaux de porcelaine, un mur beige, un sol en ardoise, un lavabo encastré, un plan de toilette en quartz, un sol multicolore, une cabine de douche à porte battante, un plan de toilette noir, des toilettes cachées, meuble simple vasque, meuble-lavabo sur pied, un plafond voûté et du lambris de bois.
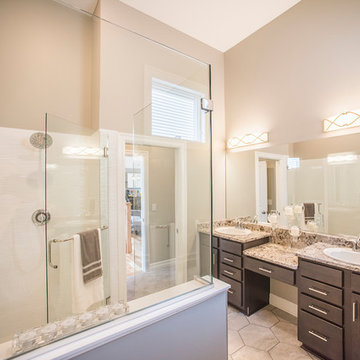
Natale Builders
Inspiration pour une salle de bain principale traditionnelle avec un placard à porte shaker, des portes de placard marrons, une douche double, WC à poser, un carrelage blanc, des carreaux de céramique, un mur beige, un sol en carrelage de céramique, un lavabo posé, un plan de toilette en granite, un sol multicolore, une cabine de douche à porte battante et un plan de toilette multicolore.
Inspiration pour une salle de bain principale traditionnelle avec un placard à porte shaker, des portes de placard marrons, une douche double, WC à poser, un carrelage blanc, des carreaux de céramique, un mur beige, un sol en carrelage de céramique, un lavabo posé, un plan de toilette en granite, un sol multicolore, une cabine de douche à porte battante et un plan de toilette multicolore.
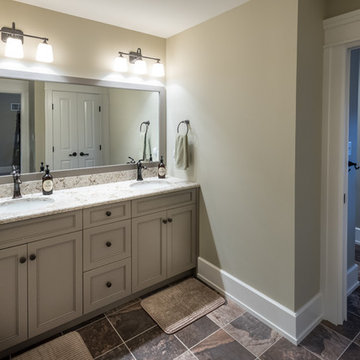
Alan Wycheck Photography
Aménagement d'une salle de bain montagne de taille moyenne pour enfant avec un placard avec porte à panneau encastré, des portes de placard marrons, un mur marron, un lavabo encastré, un plan de toilette en granite, un sol multicolore et un plan de toilette gris.
Aménagement d'une salle de bain montagne de taille moyenne pour enfant avec un placard avec porte à panneau encastré, des portes de placard marrons, un mur marron, un lavabo encastré, un plan de toilette en granite, un sol multicolore et un plan de toilette gris.
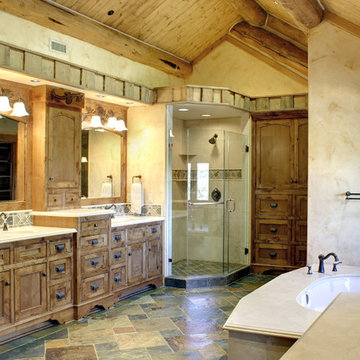
Exemple d'une douche en alcôve principale montagne de taille moyenne avec un placard avec porte à panneau encastré, des portes de placard marrons, une baignoire indépendante, un mur beige, un sol en ardoise, un lavabo encastré, un plan de toilette en granite, un sol multicolore et une cabine de douche à porte battante.
Idées déco de salles de bains et WC avec des portes de placard marrons et un sol multicolore
7

