Idées déco de salles de bains et WC avec des portes de placard marrons et une cabine de douche avec un rideau
Trier par :
Budget
Trier par:Populaires du jour
141 - 160 sur 1 489 photos
1 sur 3
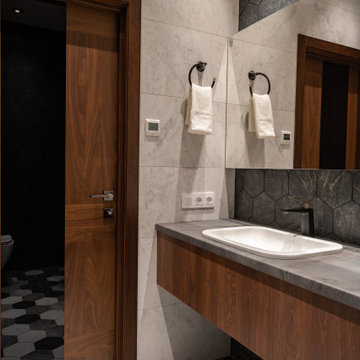
Cette photo montre une salle de bain industrielle de taille moyenne avec un placard à porte plane, des portes de placard marrons, WC suspendus, un carrelage gris, des carreaux de porcelaine, un mur blanc, un sol en carrelage de porcelaine, un lavabo encastré, un plan de toilette en stratifié, un sol blanc, une cabine de douche avec un rideau et un plan de toilette gris.
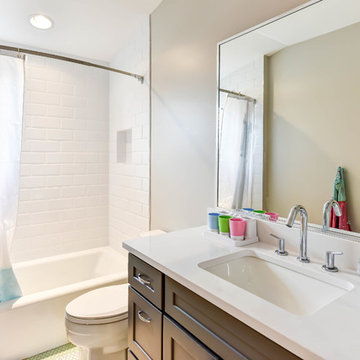
Full home renovation and addition featuring a fully finished basement with a seated wet bar, brick feature wall, and tile relief on the ceiling.
Cette image montre une salle de bain traditionnelle de taille moyenne avec un placard à porte shaker, des portes de placard marrons, une baignoire en alcôve, un combiné douche/baignoire, WC à poser, un carrelage blanc, un mur gris, un lavabo encastré, une cabine de douche avec un rideau et un plan de toilette blanc.
Cette image montre une salle de bain traditionnelle de taille moyenne avec un placard à porte shaker, des portes de placard marrons, une baignoire en alcôve, un combiné douche/baignoire, WC à poser, un carrelage blanc, un mur gris, un lavabo encastré, une cabine de douche avec un rideau et un plan de toilette blanc.
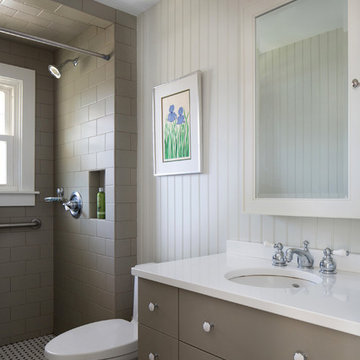
Photography by Caryn B. Davis
Located in the Cornfield Point area of Old Saybrook along Long Island Sound, this project brought a classic, yet forgotten beach house back to life. Through a little detective work and some creative ingenuity, we restored and enhanced the exterior to it’s former glory and transformed the interior to a highly efficient and functional home all the while uplifting its quaint cottage charm. On the exterior, we recreated a wonderful, airy front porch with cozy bench seats that look out to the water. The white cedar shingle siding is pre-bleached with a subtle flair at the bottom and a delicate break at mid-elevation. The asphalt shingles are not only beautifully matched with the siding, but offer superior reflective qualities to dissipate the heat of the summer sun. On the interior, we joined the front seasonal porch with the family room to form a larger, open living and dining space with paneled walls and ceilings anchored by the original round stone fireplace. In the rear, we carefully crafted a galley kitchen and laundry space with an adjacent first floor master suite. The diminutive house and property posed multiple practical and regulatory challenges which were overcome by a strong team effort, due diligence, and a commitment to the process.
John R. Schroeder, AIA is a professional design firm specializing in architecture, interiors, and planning. We have over 30 years experience with projects of all types, sizes, and levels of complexity. Because we love what we do, we approach our work with enthusiasm and dedication. We are committed to the highest level of design and service on each and every project. We engage our clients in positive and rewarding collaborations. We strive to exceed expectations through our attention to detail, our understanding of the “big picture”, and our ability to effectively manage a team of design professionals, industry representatives, and building contractors. We carefully analyze budgets and project objectives to assist clients with wise fund allocation.
We continually monitor and research advances in technology, materials, and construction methods, both sustainable and otherwise, to provide a responsible, well-suited, and cost effective product. Our design solutions are highly functional using both innovative and traditional approaches. Our aesthetic style is flexible and open, blending cues from client desires, building function, site context, and material properties, making each project unique, personalized, and enduring.
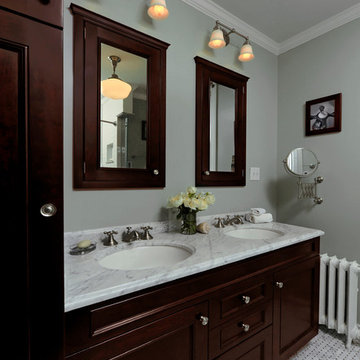
Chevy Chase, Maryland Traditional Bathroom
#JenniferGilmer
http://www.gilmerkitchens.com/
Photography by Bob Narod
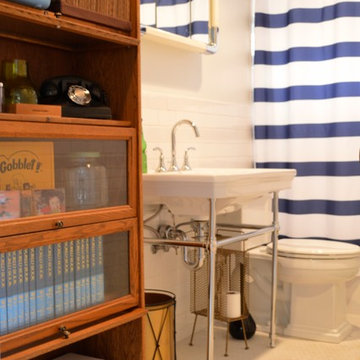
Karen Tripp
Idées déco pour une petite salle d'eau classique avec un placard à porte vitrée, des portes de placard marrons, une baignoire posée, un combiné douche/baignoire, WC séparés, un carrelage blanc, un carrelage métro, un mur blanc, un sol en carrelage de céramique, un lavabo de ferme, un sol beige et une cabine de douche avec un rideau.
Idées déco pour une petite salle d'eau classique avec un placard à porte vitrée, des portes de placard marrons, une baignoire posée, un combiné douche/baignoire, WC séparés, un carrelage blanc, un carrelage métro, un mur blanc, un sol en carrelage de céramique, un lavabo de ferme, un sol beige et une cabine de douche avec un rideau.
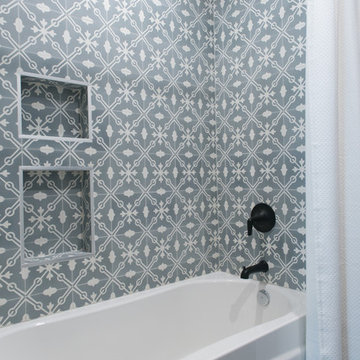
Inspiration pour une salle de bain urbaine de taille moyenne avec un placard à porte plane, des portes de placard marrons, une baignoire en alcôve, un combiné douche/baignoire, WC à poser, un carrelage blanc, des carreaux de céramique, un mur blanc, un sol en carrelage de céramique, un lavabo encastré, un plan de toilette en quartz, un sol noir, une cabine de douche avec un rideau et un plan de toilette blanc.
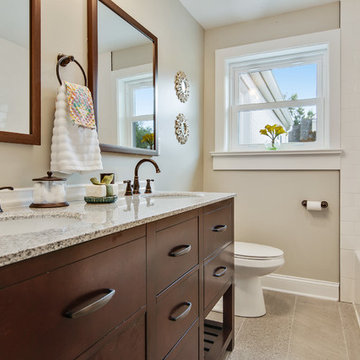
Idée de décoration pour une salle de bain principale tradition de taille moyenne avec un placard à porte plane, des portes de placard marrons, une baignoire en alcôve, un combiné douche/baignoire, WC séparés, un carrelage blanc, des carreaux de céramique, un mur gris, un sol en carrelage de céramique, un lavabo encastré, un sol gris, une cabine de douche avec un rideau, un plan de toilette multicolore, un plan de toilette en granite, meuble double vasque et meuble-lavabo sur pied.
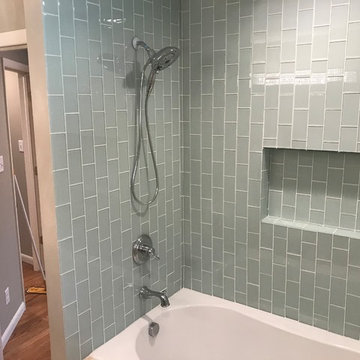
Cette image montre une salle de bain principale design de taille moyenne avec un placard à porte plane, des portes de placard marrons, une baignoire en alcôve, un combiné douche/baignoire, WC séparés, un carrelage beige, un carrelage en pâte de verre, un mur beige, un sol en carrelage de porcelaine, un lavabo encastré, un plan de toilette en stéatite, un sol beige et une cabine de douche avec un rideau.
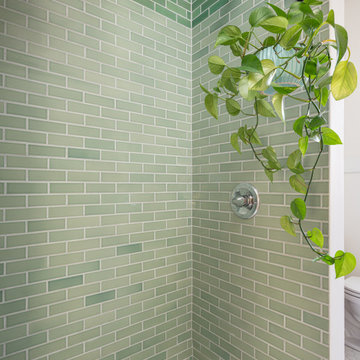
For this bathroom we created a soothing spa-like vibe by using a green tile with tonal variation. The floor is a small white hexagon tile to draw in light. The toilet is dual flush and the vanity is slatted wood with a black faucet.
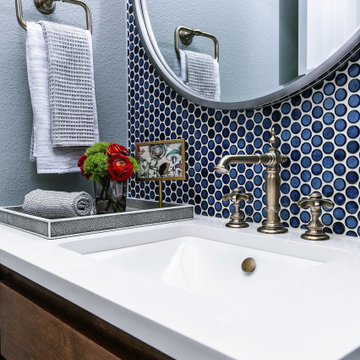
Navy penny tile is a striking backdrop in this handsome guest bathroom. A mix of wood cabinetry with leather pulls enhances the masculine feel of the room while a smart toilet incorporates modern-day technology into this timeless bathroom.
Inquire About Our Design Services
http://www.tiffanybrooksinteriors.com Inquire about our design services. Spaced designed by Tiffany Brooks
Photo 2019 Scripps Network, LLC.
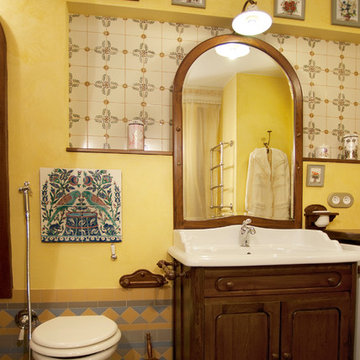
авторы проекта Маргарита Степанова и Анжелика Корнишова
Inspiration pour une salle de bain principale vintage de taille moyenne avec un placard avec porte à panneau encastré, des portes de placard marrons, une baignoire indépendante, une douche ouverte, WC suspendus, un carrelage multicolore, des carreaux de céramique, un mur jaune, un sol en carrelage de céramique, un lavabo intégré, un plan de toilette en stratifié, un sol multicolore, une cabine de douche avec un rideau et un plan de toilette blanc.
Inspiration pour une salle de bain principale vintage de taille moyenne avec un placard avec porte à panneau encastré, des portes de placard marrons, une baignoire indépendante, une douche ouverte, WC suspendus, un carrelage multicolore, des carreaux de céramique, un mur jaune, un sol en carrelage de céramique, un lavabo intégré, un plan de toilette en stratifié, un sol multicolore, une cabine de douche avec un rideau et un plan de toilette blanc.
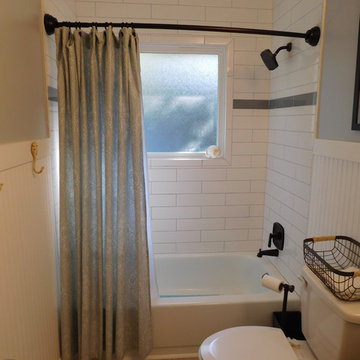
Lee Monarch
Idées déco pour une petite douche en alcôve principale bord de mer avec un placard en trompe-l'oeil, des portes de placard marrons, une baignoire en alcôve, WC séparés, un carrelage blanc, des carreaux de céramique, un mur gris, un sol en vinyl, une vasque, un plan de toilette en quartz modifié, un sol marron et une cabine de douche avec un rideau.
Idées déco pour une petite douche en alcôve principale bord de mer avec un placard en trompe-l'oeil, des portes de placard marrons, une baignoire en alcôve, WC séparés, un carrelage blanc, des carreaux de céramique, un mur gris, un sol en vinyl, une vasque, un plan de toilette en quartz modifié, un sol marron et une cabine de douche avec un rideau.

FLOATING VANITY ON NATURAL EDGE LOCAL HARDWOOD VANITY.
Exemple d'une petite salle de bain principale avec un placard sans porte, des portes de placard marrons, une baignoire indépendante, un combiné douche/baignoire, un carrelage blanc, des carreaux de béton, un mur blanc, une vasque, un plan de toilette en bois, un sol marron, une cabine de douche avec un rideau, un plan de toilette marron, un banc de douche, meuble simple vasque, meuble-lavabo suspendu et poutres apparentes.
Exemple d'une petite salle de bain principale avec un placard sans porte, des portes de placard marrons, une baignoire indépendante, un combiné douche/baignoire, un carrelage blanc, des carreaux de béton, un mur blanc, une vasque, un plan de toilette en bois, un sol marron, une cabine de douche avec un rideau, un plan de toilette marron, un banc de douche, meuble simple vasque, meuble-lavabo suspendu et poutres apparentes.
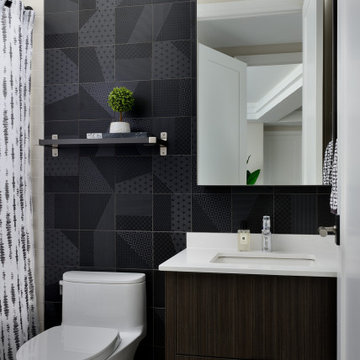
Idée de décoration pour une petite salle d'eau design avec un placard à porte plane, des portes de placard marrons, une baignoire en alcôve, un combiné douche/baignoire, WC à poser, un carrelage noir, des carreaux de porcelaine, un mur noir, un sol en carrelage de porcelaine, un lavabo encastré, un plan de toilette en quartz modifié, un sol noir, une cabine de douche avec un rideau, un plan de toilette blanc, meuble simple vasque et meuble-lavabo encastré.
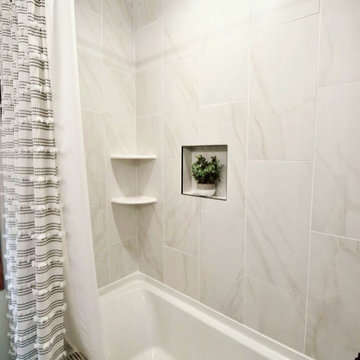
We completely gutted this main floor bathroom. There sadly wasn't saving anything as there was some water and mold problems and if we were going to sell we new it had to be done right. We helped update the space while being cost effective. A prefab double vanity, porcelain white tile that had some brown veining throughout for the floors and shower walls helped make the space feel large. We also did a deeper three wall bathtub alcove to help add that touch of design and mixing high and low cost items.
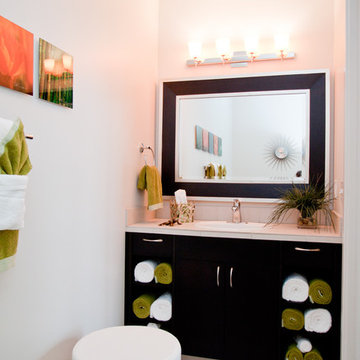
This inviting bath uses color to highlight the interior. Contemporary nature photography brings the outside in.
Cette image montre une salle d'eau minimaliste de taille moyenne avec un placard à porte plane, des portes de placard marrons, une baignoire en alcôve, un combiné douche/baignoire, WC à poser, un carrelage blanc, des carreaux de céramique, un mur blanc, un sol en carrelage de céramique, un lavabo encastré, un plan de toilette en quartz modifié, un sol gris, une cabine de douche avec un rideau et un plan de toilette blanc.
Cette image montre une salle d'eau minimaliste de taille moyenne avec un placard à porte plane, des portes de placard marrons, une baignoire en alcôve, un combiné douche/baignoire, WC à poser, un carrelage blanc, des carreaux de céramique, un mur blanc, un sol en carrelage de céramique, un lavabo encastré, un plan de toilette en quartz modifié, un sol gris, une cabine de douche avec un rideau et un plan de toilette blanc.
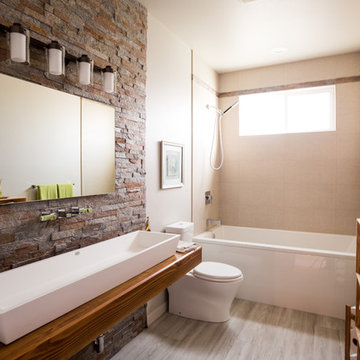
Aménagement d'une salle de bain contemporaine de taille moyenne pour enfant avec un placard sans porte, des portes de placard marrons, une baignoire en alcôve, un combiné douche/baignoire, WC à poser, un carrelage beige, des carreaux de porcelaine, un mur beige, un sol en carrelage de porcelaine, une grande vasque, un plan de toilette en bois, un sol marron, une cabine de douche avec un rideau et un plan de toilette marron.
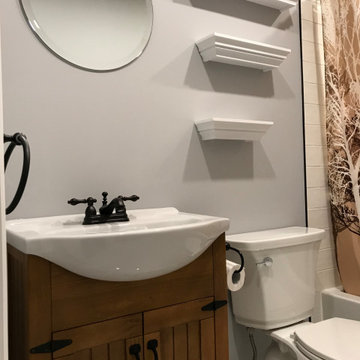
Aménagement d'une petite salle d'eau montagne avec un placard à porte persienne, des portes de placard marrons, une baignoire d'angle, un combiné douche/baignoire, WC séparés, un carrelage beige, un carrelage métro, un mur gris, un lavabo de ferme, une cabine de douche avec un rideau, meuble simple vasque et meuble-lavabo sur pied.
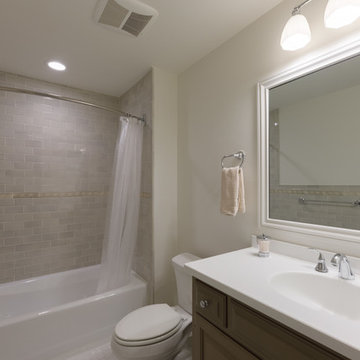
Complete renovation of a colonial home in Villanova. We installed custom millwork, moulding and coffered ceilings throughout the house. The stunning two-story foyer features custom millwork and moulding with raised panels, and mahogany stair rail and front door. The brand-new kitchen has a clean look with black granite counters and a European, crackled blue subway tile back splash. The large island has seating and storage. The master bathroom is a classic gray, with Carrera marble floors and a unique Carrera marble shower.
RUDLOFF Custom Builders has won Best of Houzz for Customer Service in 2014, 2015 2016 and 2017. We also were voted Best of Design in 2016, 2017 and 2018, which only 2% of professionals receive. Rudloff Custom Builders has been featured on Houzz in their Kitchen of the Week, What to Know About Using Reclaimed Wood in the Kitchen as well as included in their Bathroom WorkBook article. We are a full service, certified remodeling company that covers all of the Philadelphia suburban area. This business, like most others, developed from a friendship of young entrepreneurs who wanted to make a difference in their clients’ lives, one household at a time. This relationship between partners is much more than a friendship. Edward and Stephen Rudloff are brothers who have renovated and built custom homes together paying close attention to detail. They are carpenters by trade and understand concept and execution. RUDLOFF CUSTOM BUILDERS will provide services for you with the highest level of professionalism, quality, detail, punctuality and craftsmanship, every step of the way along our journey together.
Specializing in residential construction allows us to connect with our clients early in the design phase to ensure that every detail is captured as you imagined. One stop shopping is essentially what you will receive with RUDLOFF CUSTOM BUILDERS from design of your project to the construction of your dreams, executed by on-site project managers and skilled craftsmen. Our concept: envision our client’s ideas and make them a reality. Our mission: CREATING LIFETIME RELATIONSHIPS BUILT ON TRUST AND INTEGRITY.
Photo Credit: JMB Photoworks
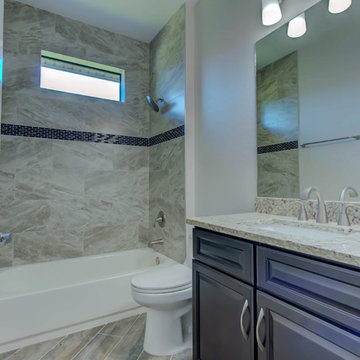
Another beautiful home by Carney Properties & Investment Group! This contemporary retreat features an open living plan with stunning rustic wood look tile, oversized single-level island, with espresso cabinetry and granite tops in every room. The master bathroom sports an open shower with gorgeous soaking tub, tile inlay, and his and her vanities. Love it! Let us know what you think!
Builder: Carney Properties & Investment Group
Cabinets: JSI Cabinetry - Quincy Espresso
Hardware: Top Knobs - M1143
Idées déco de salles de bains et WC avec des portes de placard marrons et une cabine de douche avec un rideau
8

