Idées déco de salles de bains et WC avec des portes de placard marrons et une douche double
Trier par :
Budget
Trier par:Populaires du jour
141 - 160 sur 1 382 photos
1 sur 3
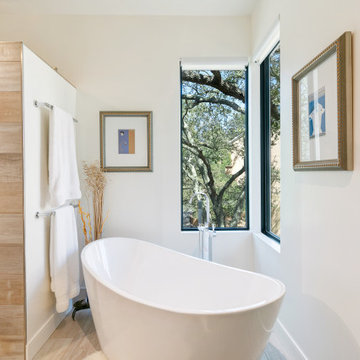
Réalisation d'une salle de bain principale design de taille moyenne avec un placard sans porte, des portes de placard marrons, une baignoire indépendante, une douche double, WC à poser, un mur blanc, un sol en carrelage de porcelaine, un lavabo intégré, un plan de toilette en surface solide, un sol gris, une cabine de douche à porte battante, un plan de toilette marron, des toilettes cachées, meuble double vasque et meuble-lavabo suspendu.
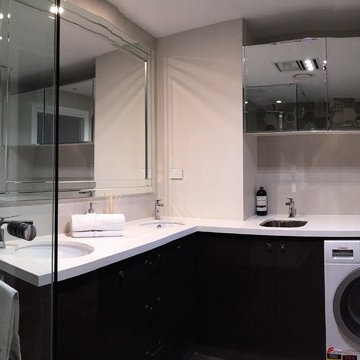
Main bathroom / laundry - before and after pics
Photos by Enraptured Photography
Idée de décoration pour une salle de bain tradition de taille moyenne pour enfant avec un placard en trompe-l'oeil, des portes de placard marrons, une douche double, WC séparés, un carrelage beige, des carreaux de porcelaine, un mur multicolore, un sol en carrelage de porcelaine, un lavabo encastré et un plan de toilette en quartz modifié.
Idée de décoration pour une salle de bain tradition de taille moyenne pour enfant avec un placard en trompe-l'oeil, des portes de placard marrons, une douche double, WC séparés, un carrelage beige, des carreaux de porcelaine, un mur multicolore, un sol en carrelage de porcelaine, un lavabo encastré et un plan de toilette en quartz modifié.
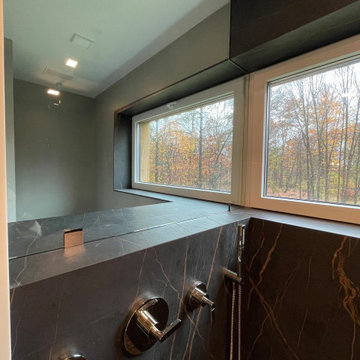
Shower walls are Dekton Laurent.
Countertop and shower trim is Engineered quartz Fantasy by Mont Surfaces.
All plumbing fixtures and accessories are Kallista by Kohler.
Glass shower door and glass partition to separate shower and toilet room.
Frameless cabinetry with laminate doors.
Pocket door into the toilet room.
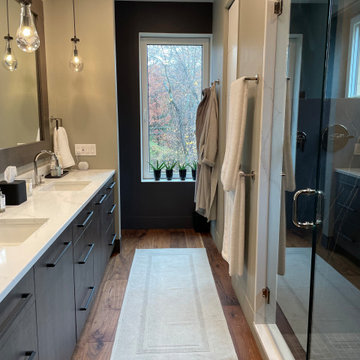
Shower walls are Dekton Laurent.
Countertop and shower trim is Engineered quartz Fantasy by Mont Surfaces.
All plumbing fixtures and accessories are Kallista by Kohler.
Glass shower door and glass partition to separate shower and toilet room.
Frameless cabinetry with laminate doors.
Pocket door into the toilet room.
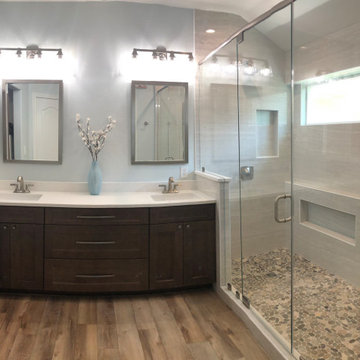
Gorgeous owners bathroom after renovation
Aménagement d'une salle de bain principale classique de taille moyenne avec un placard à porte shaker, des portes de placard marrons, une douche double, WC à poser, un carrelage gris, des carreaux de céramique, un mur bleu, un sol en vinyl, un lavabo encastré, un plan de toilette en quartz modifié, un sol marron, une cabine de douche à porte battante, un plan de toilette blanc, meuble double vasque et meuble-lavabo encastré.
Aménagement d'une salle de bain principale classique de taille moyenne avec un placard à porte shaker, des portes de placard marrons, une douche double, WC à poser, un carrelage gris, des carreaux de céramique, un mur bleu, un sol en vinyl, un lavabo encastré, un plan de toilette en quartz modifié, un sol marron, une cabine de douche à porte battante, un plan de toilette blanc, meuble double vasque et meuble-lavabo encastré.
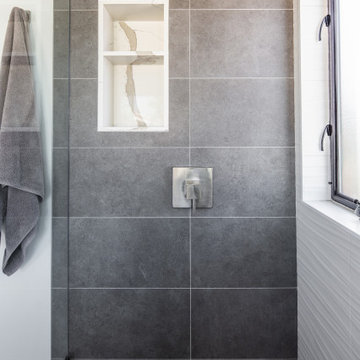
Exemple d'une grande salle de bain principale moderne avec un placard à porte plane, des portes de placard marrons, une douche double, un carrelage gris, un carrelage de pierre, un mur blanc, un sol en carrelage de porcelaine, un lavabo posé, un plan de toilette en quartz, un sol blanc, une cabine de douche à porte coulissante, un plan de toilette blanc, des toilettes cachées, meuble double vasque et meuble-lavabo encastré.
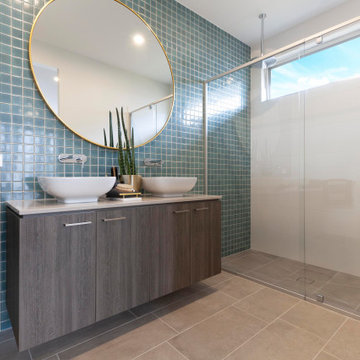
Bathroom in the Brunswick 254 from the JG King Homes Alpha Collection
Idées déco pour une salle de bain rétro avec des portes de placard marrons, une douche double, un carrelage bleu, des carreaux de céramique, un mur blanc, un sol en carrelage de céramique, un plan de toilette en quartz modifié, un sol beige, une cabine de douche à porte battante, un plan de toilette beige et meuble double vasque.
Idées déco pour une salle de bain rétro avec des portes de placard marrons, une douche double, un carrelage bleu, des carreaux de céramique, un mur blanc, un sol en carrelage de céramique, un plan de toilette en quartz modifié, un sol beige, une cabine de douche à porte battante, un plan de toilette beige et meuble double vasque.
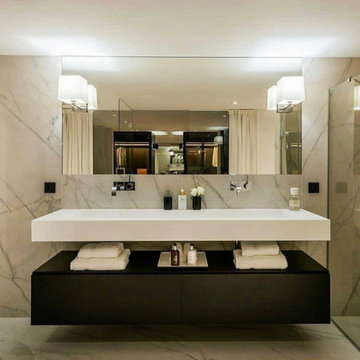
Beautiful simple contemporary bathroom overlooking the Hollywood Hills.
Aménagement d'une salle de bain principale contemporaine de taille moyenne avec un placard avec porte à panneau encastré, des portes de placard marrons, une baignoire indépendante, une douche double, un bidet, un carrelage multicolore, du carrelage en marbre, un sol en marbre, un lavabo encastré, un plan de toilette en quartz modifié, une cabine de douche à porte battante, un plan de toilette blanc, des toilettes cachées, meuble double vasque et meuble-lavabo sur pied.
Aménagement d'une salle de bain principale contemporaine de taille moyenne avec un placard avec porte à panneau encastré, des portes de placard marrons, une baignoire indépendante, une douche double, un bidet, un carrelage multicolore, du carrelage en marbre, un sol en marbre, un lavabo encastré, un plan de toilette en quartz modifié, une cabine de douche à porte battante, un plan de toilette blanc, des toilettes cachées, meuble double vasque et meuble-lavabo sur pied.
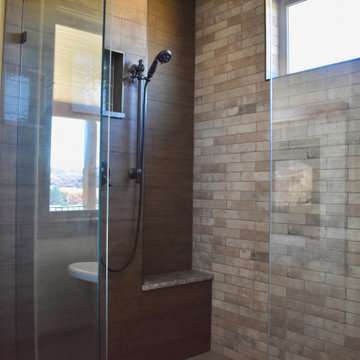
Aménagement d'une grande salle de bain principale campagne avec un placard à porte shaker, des portes de placard marrons, une baignoire indépendante, une douche double, WC à poser, un carrelage gris, des carreaux de céramique, un sol en carrelage de céramique, un lavabo encastré, un plan de toilette en quartz, une cabine de douche à porte battante, un plan de toilette gris, meuble double vasque et meuble-lavabo encastré.
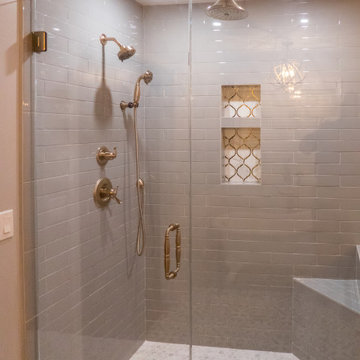
This master bath was transformed into a masterpiece. The shower was made larger. The vanities are shaker style, stained brown. The counter tops is Brunello quartz. The round mirrors against a darker accent wall make the whole room pop. The white claw foot tub is a standout against the patterned floor. We enclosed the toilet room in Satin glass with a brushed bronze handle.The pluming fixtures are champagne bronze
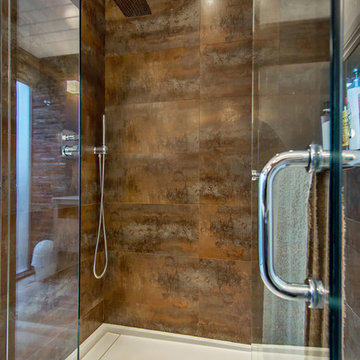
Cette photo montre une salle de bain rétro de taille moyenne avec un plan vasque, un placard sans porte, des portes de placard marrons, un plan de toilette en surface solide, une douche double, WC à poser, un carrelage marron, des carreaux de porcelaine, un mur marron et un sol en carrelage de porcelaine.
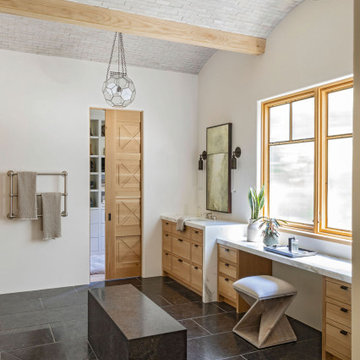
Cette photo montre une grande salle de bain principale bord de mer avec des portes de placard marrons, une douche double, un mur blanc, parquet clair, un plan de toilette en marbre, un sol marron, aucune cabine, un plan de toilette multicolore, un banc de douche, meuble double vasque, meuble-lavabo encastré et poutres apparentes.
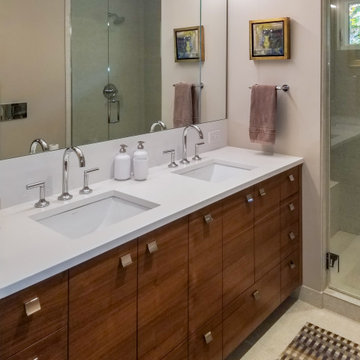
Contemporary rift cut walnut vanity with plentiful storage space, quartz countertop with integrated power outlets and LED lighting.
Idée de décoration pour une salle de bain principale design de taille moyenne avec un placard à porte plane, des portes de placard marrons, une douche double, WC suspendus, un carrelage beige, des carreaux de porcelaine, un mur beige, un sol en carrelage de porcelaine, un lavabo encastré, un plan de toilette en quartz modifié, un sol beige, une cabine de douche à porte battante, un plan de toilette blanc, un banc de douche, meuble double vasque et meuble-lavabo encastré.
Idée de décoration pour une salle de bain principale design de taille moyenne avec un placard à porte plane, des portes de placard marrons, une douche double, WC suspendus, un carrelage beige, des carreaux de porcelaine, un mur beige, un sol en carrelage de porcelaine, un lavabo encastré, un plan de toilette en quartz modifié, un sol beige, une cabine de douche à porte battante, un plan de toilette blanc, un banc de douche, meuble double vasque et meuble-lavabo encastré.
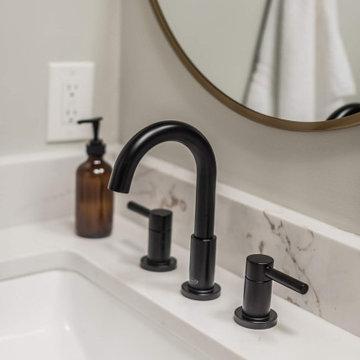
Idée de décoration pour une salle de bain principale minimaliste de taille moyenne avec un placard à porte shaker, des portes de placard marrons, une douche double, un carrelage blanc, des carreaux de céramique, un mur gris, un lavabo encastré, un plan de toilette en quartz modifié, une cabine de douche à porte battante et un plan de toilette multicolore.
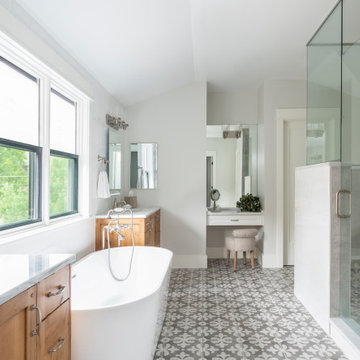
Master bathroom with free standing tub
Exemple d'une salle de bain nature avec un placard en trompe-l'oeil, des portes de placard marrons, une baignoire indépendante, une douche double, un carrelage blanc, des carreaux de céramique, un sol en carrelage de porcelaine, un lavabo posé, un plan de toilette en quartz, un sol gris, une cabine de douche à porte battante et un plan de toilette blanc.
Exemple d'une salle de bain nature avec un placard en trompe-l'oeil, des portes de placard marrons, une baignoire indépendante, une douche double, un carrelage blanc, des carreaux de céramique, un sol en carrelage de porcelaine, un lavabo posé, un plan de toilette en quartz, un sol gris, une cabine de douche à porte battante et un plan de toilette blanc.
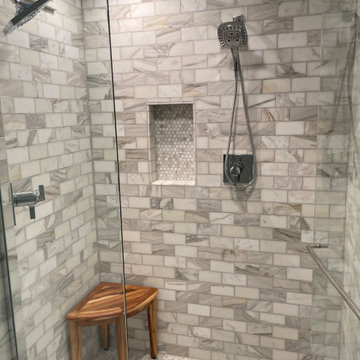
This Transitional Master Bathroom Update in a 1990s style home takes on 2021 with Calcutta Gold Marble Tile accented with handmade custom Triangle Tile and a 96" dual sink Walnut Vanity with towel shelves. Replaced the 1990s built in Jacuzzi tub with a Freestanding Soaking tub and used the electric to add a heated floor. Additions of the 48" floating Walnut Shelf, Walnut partition wall topper and Walnut Frame around mirror bring warmth to the space. Zura line fixtures from Delta used for all plumbing and towel bars.

Charming and timeless, 5 bedroom, 3 bath, freshly-painted brick Dutch Colonial nestled in the quiet neighborhood of Sauer’s Gardens (in the Mary Munford Elementary School district)! We have fully-renovated and expanded this home to include the stylish and must-have modern upgrades, but have also worked to preserve the character of a historic 1920’s home. As you walk in to the welcoming foyer, a lovely living/sitting room with original fireplace is on your right and private dining room on your left. Go through the French doors of the sitting room and you’ll enter the heart of the home – the kitchen and family room. Featuring quartz countertops, two-toned cabinetry and large, 8’ x 5’ island with sink, the completely-renovated kitchen also sports stainless-steel Frigidaire appliances, soft close doors/drawers and recessed lighting. The bright, open family room has a fireplace and wall of windows that overlooks the spacious, fenced back yard with shed. Enjoy the flexibility of the first-floor bedroom/private study/office and adjoining full bath. Upstairs, the owner’s suite features a vaulted ceiling, 2 closets and dual vanity, water closet and large, frameless shower in the bath. Three additional bedrooms (2 with walk-in closets), full bath and laundry room round out the second floor. The unfinished basement, with access from the kitchen/family room, offers plenty of storage.
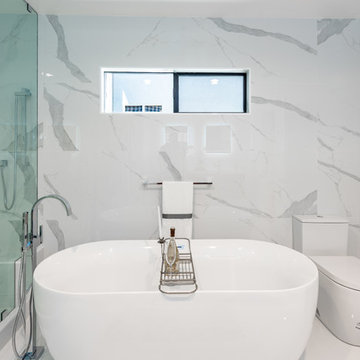
The master bathroom at our Wrightwood Residence in Studio City, CA features large dual shower, double vanity, and a freestanding tub.
Located in Wrightwood Estates, Levi Construction’s latest residency is a two-story mid-century modern home that was re-imagined and extensively remodeled with a designer’s eye for detail, beauty and function. Beautifully positioned on a 9,600-square-foot lot with approximately 3,000 square feet of perfectly-lighted interior space. The open floorplan includes a great room with vaulted ceilings, gorgeous chef’s kitchen featuring Viking appliances, a smart WiFi refrigerator, and high-tech, smart home technology throughout. There are a total of 5 bedrooms and 4 bathrooms. On the first floor there are three large bedrooms, three bathrooms and a maid’s room with separate entrance. A custom walk-in closet and amazing bathroom complete the master retreat. The second floor has another large bedroom and bathroom with gorgeous views to the valley. The backyard area is an entertainer’s dream featuring a grassy lawn, covered patio, outdoor kitchen, dining pavilion, seating area with contemporary fire pit and an elevated deck to enjoy the beautiful mountain view.
Project designed and built by
Levi Construction
http://www.leviconstruction.com/
Levi Construction is specialized in designing and building custom homes, room additions, and complete home remodels. Contact us today for a quote.
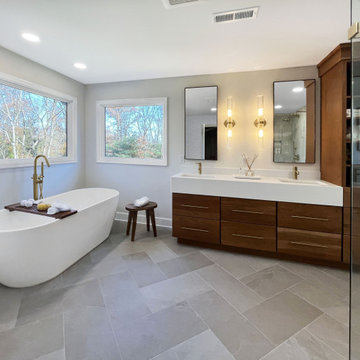
Princeton, NJ. Our clients chose contemporary, sleek finishes for their spa-like master bathroom including cherry finished vanity with slab drawers, wide edge quartz counter top, undermount sinks. Brushed gold fixtures used throughout. Beautiful oversized porcelain slate-look tile in herringbone pattern. Luxury double shower features penny floor tile, honed calacatta wall tile, inset niche for storage and bench.
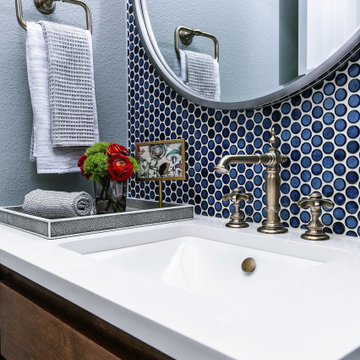
Navy penny tile is a striking backdrop in this handsome guest bathroom. A mix of wood cabinetry with leather pulls enhances the masculine feel of the room while a smart toilet incorporates modern-day technology into this timeless bathroom.
Inquire About Our Design Services
http://www.tiffanybrooksinteriors.com Inquire about our design services. Spaced designed by Tiffany Brooks
Photo 2019 Scripps Network, LLC.
Idées déco de salles de bains et WC avec des portes de placard marrons et une douche double
8

