Idées déco de salles de bains et WC avec des portes de placard noires et un carrelage de pierre
Trier par :
Budget
Trier par:Populaires du jour
61 - 80 sur 1 304 photos
1 sur 3
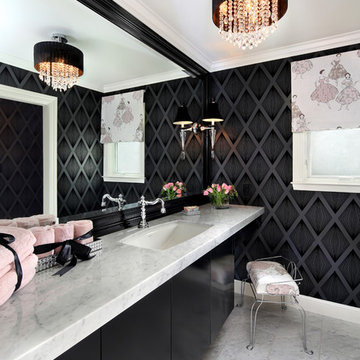
Hollywood Regency style bathroom inspired with Retro/Parisian style accents. Touch-latch floating vanity cabinet with make-up area. Marble counter top with hands free faucet. Custom mirror with black painted frame and Swarovski crystal accented lighting. Black velvet flock wallpaper in diamond pattern with 'Ladies in Pink dresses' fabric on Roman shade and vanity bench. Construction by JP Lindstrom, Inc. Bernard Andre Photography
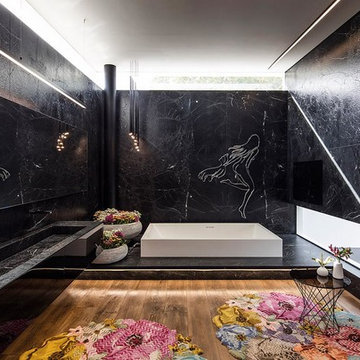
Master ensuite 1 with 1200 x 1800 corian bath self filling
custom supplied and installed vanity area with custom sink
notebathroom TV 40" above bath
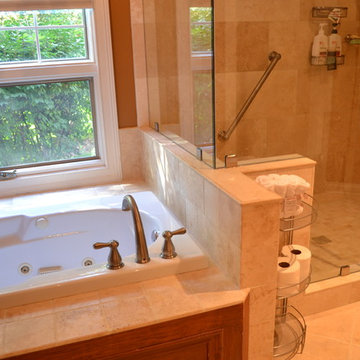
Inspiration pour une petite salle de bain principale méditerranéenne avec un placard avec porte à panneau encastré, des portes de placard noires, une baignoire d'angle, une douche d'angle, WC séparés, un carrelage beige, un carrelage de pierre, un mur beige, un sol en carrelage de céramique et un lavabo intégré.
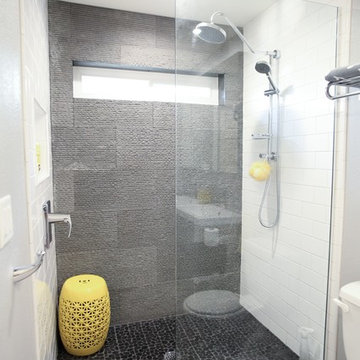
This modern rubber ducky bathroom is the perfect guest bathroom that also functions really well as the kid's main bathroom.
The yellow accents are perfect accompaniments to the rubber ducky theme.

Edmunds Studios Photography
Haisma Design Co.
Aménagement d'une grande salle de bain principale contemporaine avec un placard à porte vitrée, des portes de placard noires, un bain bouillonnant, une douche double, WC à poser, un carrelage noir, un carrelage de pierre, un mur beige, un sol en carrelage de céramique, un lavabo suspendu et un plan de toilette en verre.
Aménagement d'une grande salle de bain principale contemporaine avec un placard à porte vitrée, des portes de placard noires, un bain bouillonnant, une douche double, WC à poser, un carrelage noir, un carrelage de pierre, un mur beige, un sol en carrelage de céramique, un lavabo suspendu et un plan de toilette en verre.
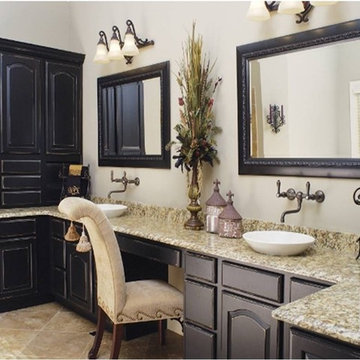
Classical Contrast Bathroom in Johns Creek, GA
Dreaming Of A Newly Designed Or Remodeled Bathroom?
From classical to modern, Mediterranean to rustic - when selecting the feel of your new bathroom the options are endless. Even if you think your update is a simple one, a design professional from AK with over 17-years of experience can help you plan and complete your project most effectively.
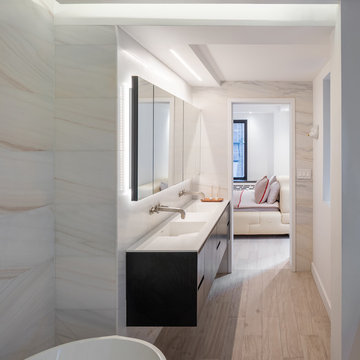
View from the bathtub to the double vanities and out towards the bedroom. The shower and toilet are in a separate room behind the viewer. Photos by Brad Dickson
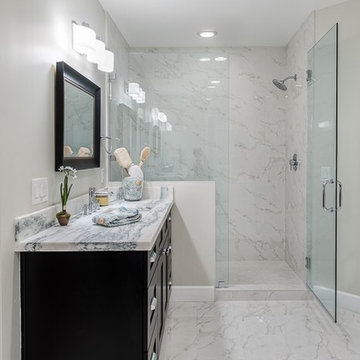
Exemple d'une grande salle de bain principale chic avec un placard à porte shaker, des portes de placard noires, une baignoire indépendante, une douche d'angle, un carrelage gris, un carrelage blanc, un carrelage de pierre, un mur gris, un sol en marbre, un lavabo encastré et un plan de toilette en marbre.
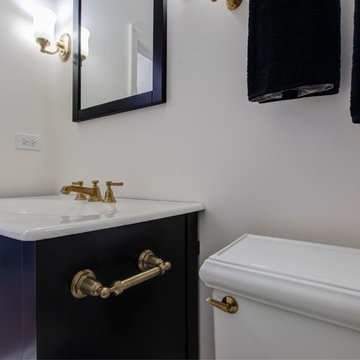
An outdated guest bathroom got a face-lift by adding timeless features like White Thassos Herringbone marble floor tile and a provincial style vanity. Decked out in head to toe KOHLER fixtures, this bathroom is both gorgeous and functional.
Designer: Sarah Goesling
Photographer: Bruce Starrenburg
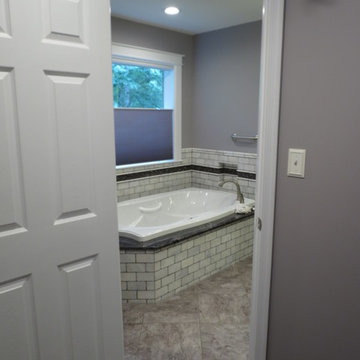
After
Réalisation d'une grande salle de bain principale tradition avec un placard avec porte à panneau surélevé, des portes de placard noires, un carrelage blanc, un carrelage de pierre, un mur gris, un plan de toilette en granite et un lavabo encastré.
Réalisation d'une grande salle de bain principale tradition avec un placard avec porte à panneau surélevé, des portes de placard noires, un carrelage blanc, un carrelage de pierre, un mur gris, un plan de toilette en granite et un lavabo encastré.
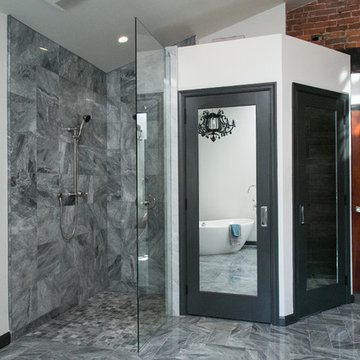
Entertaining in a bathroom never looked so good. Probably a thought that never crossed your mind, but a space as unique as this can do just that. The fusion of so many elements: an open concept shower, freestanding tub, washer/dryer organization, toilet room and urinal created an exciting spacial plan. Ultimately, the freestanding tub creates the first vantage point. This breathtaking view creates a calming effect and each angle pivoting off this point exceeds the next. Following the open concept shower, is the washer/dryer and storage closets which double as decor, incorporating mirror into their doors. The double vanity stands in front of a textured wood plank tile laid horizontally establishing a modern backdrop. Lastly, a rustic barn door separates a toilet and a urinal, an uncharacteristic residential choice that pairs well with beer, wings, and hockey.
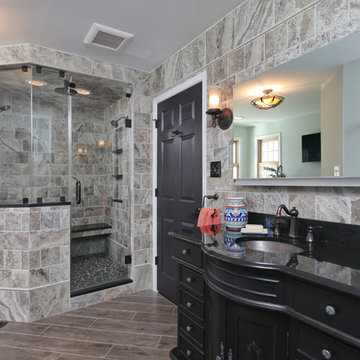
Cipriani Remodeling Solutions
Cette photo montre une grande douche en alcôve principale chic avec un placard à porte shaker, des portes de placard noires, une baignoire posée, un carrelage de pierre, un sol en carrelage de céramique, un lavabo encastré et un plan de toilette en surface solide.
Cette photo montre une grande douche en alcôve principale chic avec un placard à porte shaker, des portes de placard noires, une baignoire posée, un carrelage de pierre, un sol en carrelage de céramique, un lavabo encastré et un plan de toilette en surface solide.
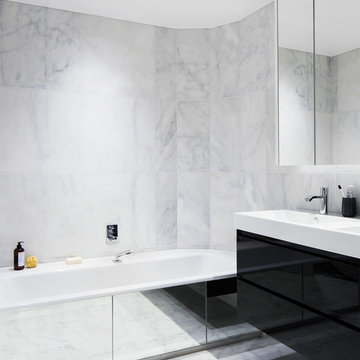
Remodelling of a luxury flat at the heart of Kensington for a wine collector.
Photographer Rory Gardiner
Aménagement d'une grande douche en alcôve principale contemporaine avec un plan vasque, un placard à porte plane, des portes de placard noires, un plan de toilette en surface solide, une baignoire posée, WC suspendus, un carrelage de pierre, un mur blanc, un sol en marbre et un carrelage blanc.
Aménagement d'une grande douche en alcôve principale contemporaine avec un plan vasque, un placard à porte plane, des portes de placard noires, un plan de toilette en surface solide, une baignoire posée, WC suspendus, un carrelage de pierre, un mur blanc, un sol en marbre et un carrelage blanc.
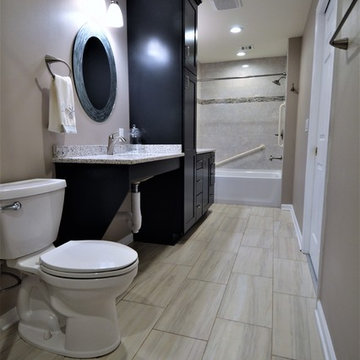
Cette image montre une grande douche en alcôve principale traditionnelle avec un placard avec porte à panneau encastré, des portes de placard noires, une baignoire en alcôve, WC séparés, un carrelage gris, un carrelage de pierre, un mur beige, sol en stratifié, un lavabo suspendu, un plan de toilette en stratifié, un sol beige et aucune cabine.
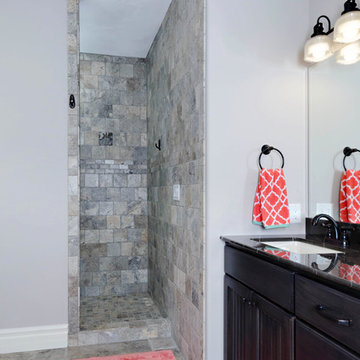
Idée de décoration pour une grande salle de bain principale tradition avec un placard avec porte à panneau encastré, des portes de placard noires, une douche ouverte, un carrelage gris, un carrelage de pierre, un mur gris, un sol en carrelage de porcelaine, un lavabo encastré, un plan de toilette en marbre, un sol multicolore et aucune cabine.
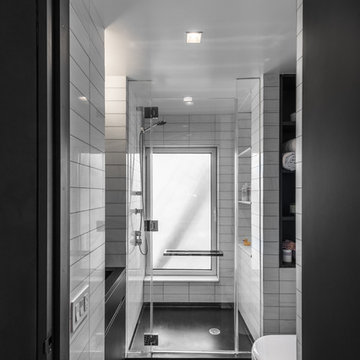
An ultra-compact bathroom with plenty of storage. Floor to ceiling Bianco Dolomiti marble tile, black marble hex tile on the floor, and custom black Corian elements, including a custom sink and vanity counter and a monolithic Corian shower pan.
Photo by Alan Tansey
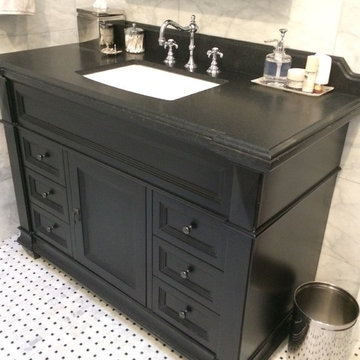
Idées déco pour une salle de bain classique de taille moyenne avec un placard en trompe-l'oeil, des portes de placard noires, un carrelage beige, un carrelage noir et blanc, un carrelage de pierre, un mur beige, un lavabo suspendu et un plan de toilette en granite.
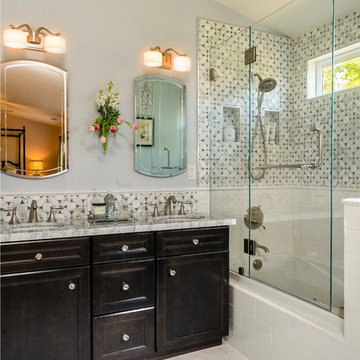
A master bathroom should be a luxurious treat, a place to relax, refresh and renew. What my client had was anything but. A small footprint was made even smaller by an unnecessarily large tub and a separate water closet built at an awkward angle which cut into the space even more. By eliminating the water closet walls and replacing the tub with a smaller model, we were able to open up the bathroom and make it the airy, tranquil sanctuary it always should have been. My client’s love of Paris led us to design a bathroom that embraces a kind of chic, couture sensibility with a stylized floral tile of Carrara, Statuario and Bardiglio marble, white subway tiles, and a Calacatta countertop. French grey walls and a sparkling, petite chandelier lend the final touch to this classic ensemble.
Photo: Bernardo Grijalva
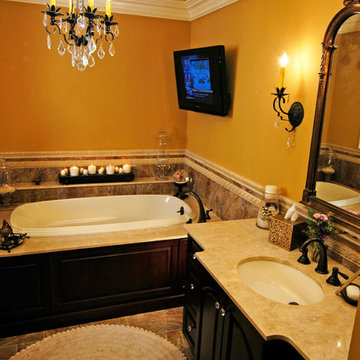
Cette photo montre une grande douche en alcôve principale méditerranéenne avec un placard avec porte à panneau surélevé, des portes de placard noires, une baignoire en alcôve, un carrelage marron, un carrelage de pierre, un mur marron et un lavabo encastré.
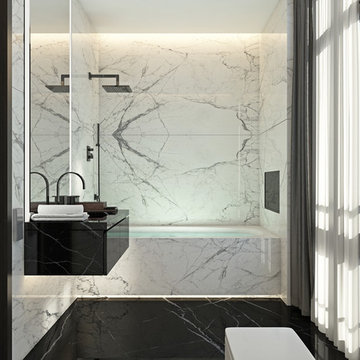
Idées déco pour une salle d'eau contemporaine de taille moyenne avec un placard à porte plane, des portes de placard noires, une baignoire en alcôve, un combiné douche/baignoire, WC à poser, un carrelage de pierre, un mur multicolore, un sol en marbre, un lavabo suspendu et un plan de toilette en marbre.
Idées déco de salles de bains et WC avec des portes de placard noires et un carrelage de pierre
4

