Idées déco de salles de bains et WC avec des portes de placard noires et un lavabo posé
Trier par :
Budget
Trier par:Populaires du jour
41 - 60 sur 2 841 photos
1 sur 3
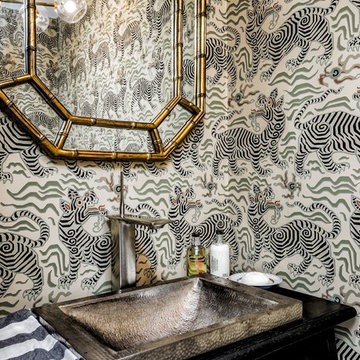
Réalisation d'un petit WC et toilettes bohème avec un mur multicolore, un lavabo posé et des portes de placard noires.
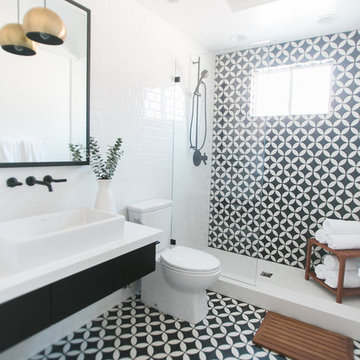
Jasmine Star
Cette photo montre une salle de bain rétro de taille moyenne avec un placard à porte plane, des portes de placard noires, un carrelage noir et blanc, un mur blanc, un sol en carrelage de terre cuite et un lavabo posé.
Cette photo montre une salle de bain rétro de taille moyenne avec un placard à porte plane, des portes de placard noires, un carrelage noir et blanc, un mur blanc, un sol en carrelage de terre cuite et un lavabo posé.

Black Vanity from Starmark Cabinetry, complimented by the large scale porcelain tile that covers the walls and floors in this bathroom. Our clienet opted for added lighting in their three backlit and dimmable mirrors with dimmable under cabinet lighting for night light use.
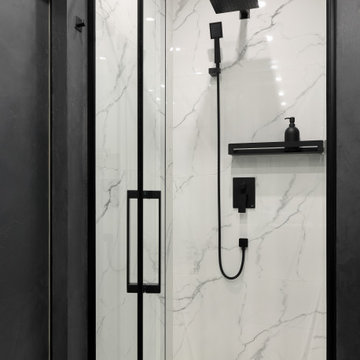
Зона душевой в светлом мраморном рисунке с черными смесителями и аксессуарами.
Inspiration pour une douche en alcôve design de taille moyenne avec un placard à porte plane, des portes de placard noires, un carrelage blanc, des carreaux de porcelaine, un mur gris, un sol en carrelage de porcelaine, un lavabo posé, un plan de toilette en surface solide, un sol blanc, une cabine de douche à porte battante, un plan de toilette blanc, meuble simple vasque et meuble-lavabo sur pied.
Inspiration pour une douche en alcôve design de taille moyenne avec un placard à porte plane, des portes de placard noires, un carrelage blanc, des carreaux de porcelaine, un mur gris, un sol en carrelage de porcelaine, un lavabo posé, un plan de toilette en surface solide, un sol blanc, une cabine de douche à porte battante, un plan de toilette blanc, meuble simple vasque et meuble-lavabo sur pied.
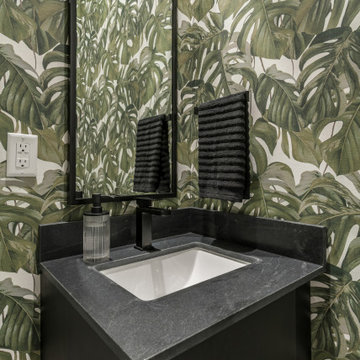
Exemple d'un petit WC et toilettes tendance avec un placard à porte plane, des portes de placard noires, WC séparés, un mur vert, un sol en carrelage de céramique, un lavabo posé, un plan de toilette en quartz, un sol gris, un plan de toilette noir, meuble-lavabo encastré et du papier peint.

Stunning & spacious master bathroom of the Stetson. View House Plan THD-4607: https://www.thehousedesigners.com/plan/stetson-4607/

The powder room vanity was replaced with a black shaker style cabinet and quartz countertop. The bold wallpaper has gold flowers on a black and white background. A brass sconce, faucet and mirror compliment the wallpaper.
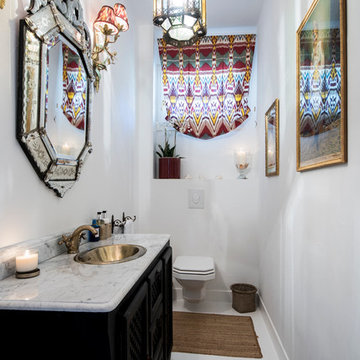
Exemple d'un WC suspendu méditerranéen avec un placard en trompe-l'oeil, des portes de placard noires, un mur blanc et un lavabo posé.
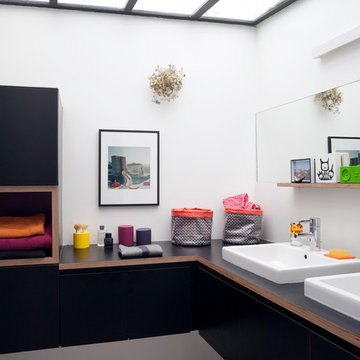
Arnaud Rinuccini Photographe
Inspiration pour une salle de bain design de taille moyenne avec un lavabo posé, un placard à porte plane, des portes de placard noires, un mur blanc et un sol en carrelage de terre cuite.
Inspiration pour une salle de bain design de taille moyenne avec un lavabo posé, un placard à porte plane, des portes de placard noires, un mur blanc et un sol en carrelage de terre cuite.
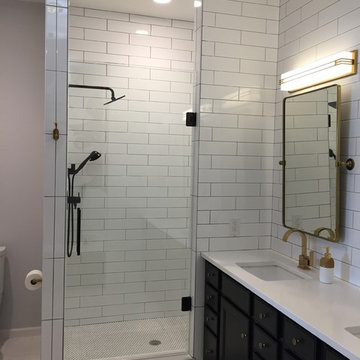
AFTER PHOTO: White Penny tiles on shower floor. 4x16 white subway tile goes up to ceiling. Oil rubbed bronze fixtures. 80" frameless shower door with oil rubbed bronze hinges. There are two large and one small niches directly behind the short tile wall for toiletries. Art deco vanity lights are LED. Can lights retrofitted for LED. All lighting is on independent dimmers.

St. George's Terrace is our luxurious renovation of a grand, Grade II Listed garden apartment in the centre of Primrose Hill village, North London.
Meticulously renovated after 40 years in the same hands, we reinstated the grand salon, kitchen and dining room - added a Crittall style breakfast room, and dug out additional space at basement level to form a third bedroom and second bathroom.

A modern urban ensuite. A narrow space with custom built vanity.
Cette image montre une petite salle de bain principale minimaliste avec un placard à porte plane, des portes de placard noires, une douche ouverte, WC à poser, un carrelage gris, un mur gris, un lavabo posé, un sol gris, aucune cabine, un plan de toilette blanc, une niche, meuble simple vasque et meuble-lavabo encastré.
Cette image montre une petite salle de bain principale minimaliste avec un placard à porte plane, des portes de placard noires, une douche ouverte, WC à poser, un carrelage gris, un mur gris, un lavabo posé, un sol gris, aucune cabine, un plan de toilette blanc, une niche, meuble simple vasque et meuble-lavabo encastré.

Kora is a 7 inch x 60 inch WPC Vinyl Plank with a soft, minimalist oak design and fluid gray hues. This flooring is constructed with a waterproof SPC core, 20mil protective wear layer, rare 60 inch length planks, and unbelievably realistic wood grain texture.

This white and black powder bathroom is accented with a decorative porcelain tile wall set in a straight stack to create a chevron pattern. The tile wall is the feature of this compact space. Installing the tiles from floor to ceiling draws the eye up to the high ceilings. This floating vanity has black painted cabinets with white quartz countertops. This powder bathroom now packs a punch.

Cloakroom design
Exemple d'un grand WC suspendu moderne avec un placard à porte shaker, des portes de placard noires, un lavabo posé, un plan de toilette en quartz, un sol gris, un plan de toilette beige, meuble-lavabo encastré et du papier peint.
Exemple d'un grand WC suspendu moderne avec un placard à porte shaker, des portes de placard noires, un lavabo posé, un plan de toilette en quartz, un sol gris, un plan de toilette beige, meuble-lavabo encastré et du papier peint.

Bathroom renovated from scratch. We laid the floor with white tiles, painted the walls and installed lighting. The black massive bathroom vanities with mounted tap and large mirror looks amazing. We also equipped the bathroom with all the necessary accessories such as paper holder, towel holder, sockets and toilet seat.

Exemple d'une petite salle de bain principale industrielle avec une douche à l'italienne, un carrelage beige, des carreaux de céramique, un mur beige, carreaux de ciment au sol, un lavabo posé, un plan de toilette en carrelage, un sol beige, une cabine de douche à porte coulissante, un placard sans porte, des portes de placard noires et WC à poser.
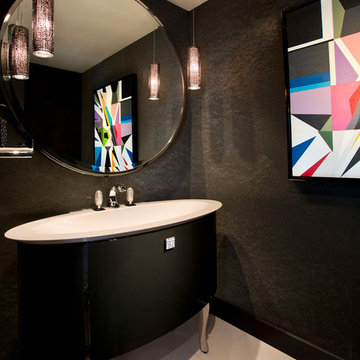
Dramatic and glamorous powder room.
Inspiration pour un WC et toilettes design avec un lavabo posé, un placard en trompe-l'oeil, des portes de placard noires et un mur noir.
Inspiration pour un WC et toilettes design avec un lavabo posé, un placard en trompe-l'oeil, des portes de placard noires et un mur noir.

Черные графичные элементы, фактура бетона и любовь к растениям — все это собралось в интерьере. Несмотря на брутальную заявку, пространство как и предполагалось, получилось мягким и домашним, благодаря тому, что акценты мы расставили умеренно. В нем уютно хозяевам и их домашним питомцам.

This Desert Mountain gem, nestled in the mountains of Mountain Skyline Village, offers both views for miles and secluded privacy. Multiple glass pocket doors disappear into the walls to reveal the private backyard resort-like retreat. Extensive tiered and integrated retaining walls allow both a usable rear yard and an expansive front entry and driveway to greet guests as they reach the summit. Inside the wine and libations can be stored and shared from several locations in this entertainer’s dream.
Idées déco de salles de bains et WC avec des portes de placard noires et un lavabo posé
3

