Idées déco de salles de bains et WC avec des portes de placards vertess et un mur beige
Trier par :
Budget
Trier par:Populaires du jour
161 - 180 sur 1 015 photos
1 sur 3
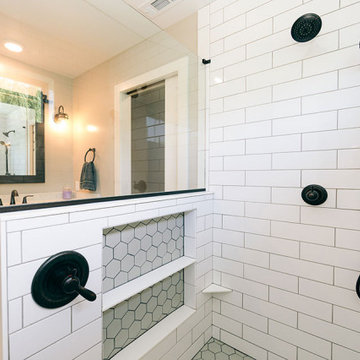
The white subway-tiled shower includes a functional shower niche and footrest.
Aménagement d'une grande douche en alcôve principale campagne avec un placard à porte shaker, des portes de placards vertess, WC séparés, un carrelage blanc, un carrelage métro, un mur beige, un sol en carrelage de porcelaine, un lavabo encastré, un plan de toilette en quartz modifié, un sol multicolore, une cabine de douche à porte battante, un plan de toilette blanc, un banc de douche, meuble double vasque et meuble-lavabo encastré.
Aménagement d'une grande douche en alcôve principale campagne avec un placard à porte shaker, des portes de placards vertess, WC séparés, un carrelage blanc, un carrelage métro, un mur beige, un sol en carrelage de porcelaine, un lavabo encastré, un plan de toilette en quartz modifié, un sol multicolore, une cabine de douche à porte battante, un plan de toilette blanc, un banc de douche, meuble double vasque et meuble-lavabo encastré.
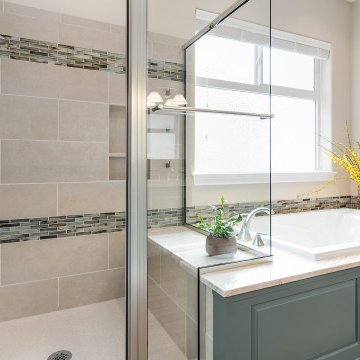
Cette photo montre une salle de bain principale chic de taille moyenne avec un placard avec porte à panneau surélevé, des portes de placards vertess, une baignoire posée, un carrelage beige, un mur beige, un lavabo encastré, un plan de toilette en quartz, un sol marron, une cabine de douche à porte battante, un plan de toilette beige, des toilettes cachées, meuble double vasque et meuble-lavabo encastré.
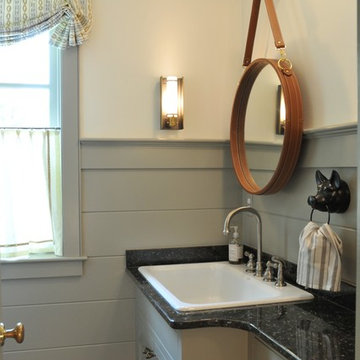
Photo Credit: Betsy Bassett
Réalisation d'un petit WC et toilettes tradition avec un placard avec porte à panneau encastré, des portes de placards vertess, WC à poser, un mur beige, un lavabo posé, un plan de toilette en granite, un sol noir, un plan de toilette noir et un sol en ardoise.
Réalisation d'un petit WC et toilettes tradition avec un placard avec porte à panneau encastré, des portes de placards vertess, WC à poser, un mur beige, un lavabo posé, un plan de toilette en granite, un sol noir, un plan de toilette noir et un sol en ardoise.
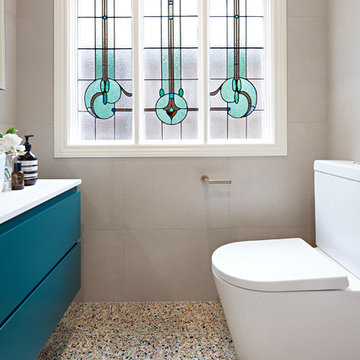
The original Art Nouveau stained glass windows were a striking element of the room, and informed the dramatic choice of colour for the vanity and upper walls, in conjunction with the terrazzo flooring.
Photographer: David Russel
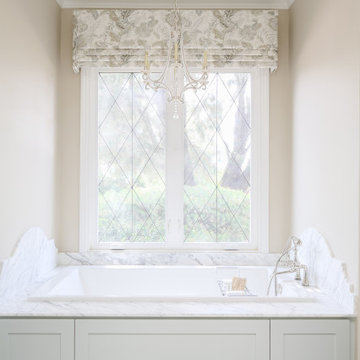
Réalisation d'une douche en alcôve principale tradition avec des portes de placards vertess, du carrelage en marbre, un mur beige, un sol en marbre et une cabine de douche à porte battante.
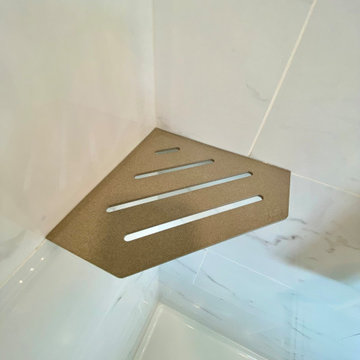
Small but comfortable ensuite! A nice big shower, custom picked quartz countertops and sink, with a beautiful J & K cabinet, fixed glass panel to keep things clean and orderly. 100% waterproofed with schluter waterproofing system!
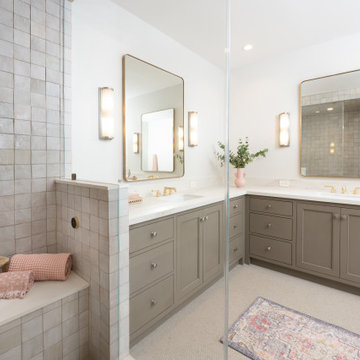
Classic Modern new construction home featuring custom finishes throughout. A warm, earthy palette, brass fixtures, tone-on-tone accents make this primary bath one-of-a-kind.
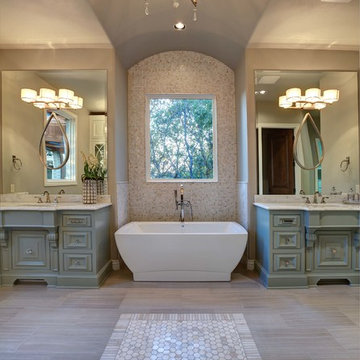
Cette image montre une grande douche en alcôve principale traditionnelle avec un placard avec porte à panneau encastré, des portes de placards vertess, une baignoire indépendante, WC séparés, un carrelage multicolore, un carrelage blanc, mosaïque, un mur beige, un sol en carrelage de terre cuite, un lavabo encastré et un plan de toilette en marbre.
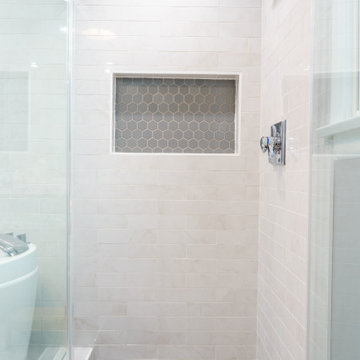
We demolished this 1950s Northridge home's master bathroom and guest bathroom to upgrade them to a modern style. The master bathroom has a freestanding bathtub, glass shower enclosure, two-piece toilet, double vanity, and custom shower niches. The floor is a beautiful white ceramic hexagon tile floor that matches the gray hexagon tiles of the shower pan and niches. The bathroom wall is covered with a beautiful marble subway tile around the bathtub and shower. The custom double vanity has a gorgeous dark shade of green-blue topped with a white marble countertop and chrome faucets. The double mirrors are perfectly aligned with the double vanity sink. The 5 new recessed lights perfectly provide enough lighting to every corner of the room and in the middle. Meanwhile, the guest bathroom also received a new vanity, flooring, and shower tiles.

The owners of this Victorian terrace were recently retired and wanted to update their home so that they could continue to live there well into their retirement, so much of the work was focused on future proofing and making rooms more functional and accessible for them. We replaced the kitchen and bathroom, updated the bedroom and redecorated the rest of the house.
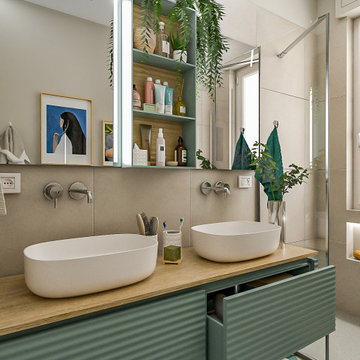
Liadesign
Exemple d'une petite salle de bain longue et étroite tendance avec un placard avec porte à panneau surélevé, des portes de placards vertess, WC séparés, un carrelage beige, des carreaux de porcelaine, un mur beige, carreaux de ciment au sol, une vasque, un plan de toilette en bois, un sol multicolore, une cabine de douche à porte battante, meuble double vasque, meuble-lavabo suspendu et un plafond décaissé.
Exemple d'une petite salle de bain longue et étroite tendance avec un placard avec porte à panneau surélevé, des portes de placards vertess, WC séparés, un carrelage beige, des carreaux de porcelaine, un mur beige, carreaux de ciment au sol, une vasque, un plan de toilette en bois, un sol multicolore, une cabine de douche à porte battante, meuble double vasque, meuble-lavabo suspendu et un plafond décaissé.
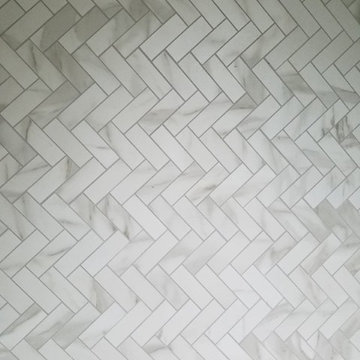
Chicago isn’t known for spacious bathrooms, especially in older areas like Ravenswood. But we’re experts in using every inch of a condo’s limited footprint. With that determination, this mini master bath now has a full vanity, shower, and soaking tub with room to spare.
You can find more information about 123 Remodeling and schedule a free onsite estimate on our website: https://123remodeling.com/
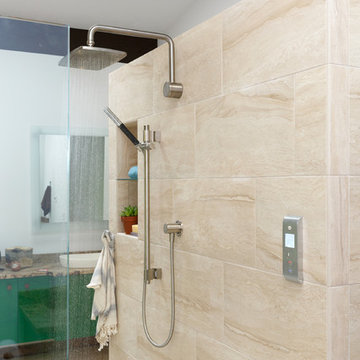
Laura Billingham
Réalisation d'une salle de bain principale design de taille moyenne avec un placard à porte plane, des portes de placards vertess, une baignoire indépendante, une douche à l'italienne, WC séparés, un mur beige, un sol en travertin, une vasque, un plan de toilette en granite, un sol beige et aucune cabine.
Réalisation d'une salle de bain principale design de taille moyenne avec un placard à porte plane, des portes de placards vertess, une baignoire indépendante, une douche à l'italienne, WC séparés, un mur beige, un sol en travertin, une vasque, un plan de toilette en granite, un sol beige et aucune cabine.
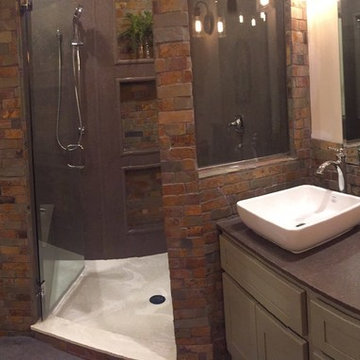
Sometimes the true inspiration for a space come from who the client's really are at heart. The owners of this center-hall colonial just didn't seem to match their house. Oh sure the space was cut up and horrendously decorated, but the true inspiration was the client's love for the horse world and their down-to-earth lifestyle.
Immediately, I blew out the walls of a space that was segregated into three little rooms; a dressing room, a vanity/tub room, and a shower/commode room. Using the supply and waste lines locations of the tub I was able to build them a custom shower area that better fit their lifestyle. Jumping on the old shower supply and waste lines, I was able to add a second vanity to this master suite.
The real magic came from the use of materials. I didn't want this to come off a "gitchy", over-the-top horse and barn motif but a space that spoke of an earthy naturalness. I chose materials that had a irregular, organic feel and juxtaposed them against a containing grid and strong vertical lines. The palette is intentionally simple so as not to overwhelm the strong saturation of the natural materials. The simplicity of line and the scale of the shapes are all designed to compliment the pungent earthiness of the well-chosen materials.
Now they have a room that "feels" like them, but allows them to interpret that as they enjoy the room for years to come!
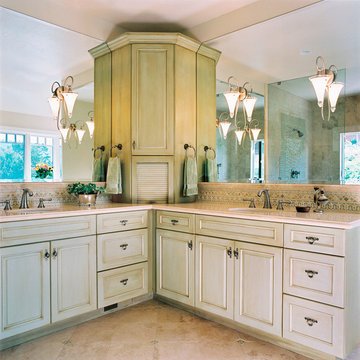
Refreshing Spa-like Bathroom, with soft green cabinets and travertine tile mixed with hand-painted ceramics.
Idée de décoration pour une salle de bain principale tradition de taille moyenne avec un lavabo encastré, un placard avec porte à panneau surélevé, des portes de placards vertess, un plan de toilette en granite, une baignoire posée, une douche d'angle, WC à poser, un carrelage beige, un carrelage de pierre, un mur beige et un sol en travertin.
Idée de décoration pour une salle de bain principale tradition de taille moyenne avec un lavabo encastré, un placard avec porte à panneau surélevé, des portes de placards vertess, un plan de toilette en granite, une baignoire posée, une douche d'angle, WC à poser, un carrelage beige, un carrelage de pierre, un mur beige et un sol en travertin.
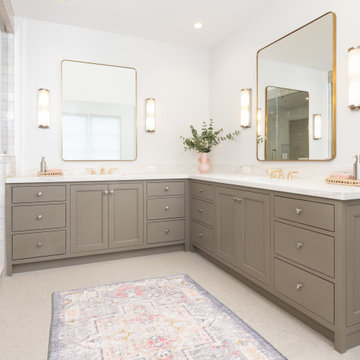
Classic Modern new construction home featuring custom finishes throughout. A warm, earthy palette, brass fixtures, tone-on-tone accents make this primary bath one-of-a-kind.
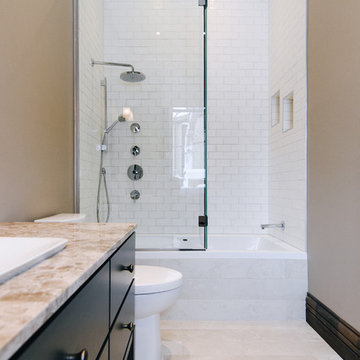
-WORKMAN CONSTRUCTION-
Idée de décoration pour une salle d'eau design de taille moyenne avec des portes de placards vertess, une baignoire en alcôve, un combiné douche/baignoire, un carrelage beige, des carreaux de porcelaine, un mur beige, un sol en carrelage de porcelaine, un lavabo posé, un plan de toilette en marbre, un placard à porte plane, un sol beige et une cabine de douche à porte battante.
Idée de décoration pour une salle d'eau design de taille moyenne avec des portes de placards vertess, une baignoire en alcôve, un combiné douche/baignoire, un carrelage beige, des carreaux de porcelaine, un mur beige, un sol en carrelage de porcelaine, un lavabo posé, un plan de toilette en marbre, un placard à porte plane, un sol beige et une cabine de douche à porte battante.
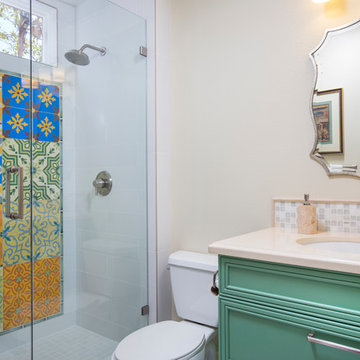
David Verdugo
Réalisation d'une douche en alcôve méditerranéenne avec des portes de placards vertess, WC séparés, un carrelage multicolore, un mur beige, un lavabo encastré, une fenêtre et un placard avec porte à panneau encastré.
Réalisation d'une douche en alcôve méditerranéenne avec des portes de placards vertess, WC séparés, un carrelage multicolore, un mur beige, un lavabo encastré, une fenêtre et un placard avec porte à panneau encastré.
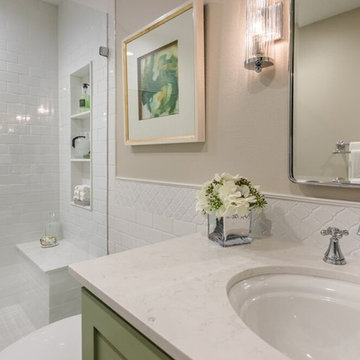
Connie Anderson Photography
Cette image montre une salle d'eau traditionnelle de taille moyenne avec un placard à porte shaker, des portes de placards vertess, une douche ouverte, WC à poser, un carrelage blanc, des carreaux de céramique, un mur beige, un sol en carrelage de porcelaine, un lavabo encastré, un plan de toilette en quartz modifié, un sol beige et une cabine de douche à porte battante.
Cette image montre une salle d'eau traditionnelle de taille moyenne avec un placard à porte shaker, des portes de placards vertess, une douche ouverte, WC à poser, un carrelage blanc, des carreaux de céramique, un mur beige, un sol en carrelage de porcelaine, un lavabo encastré, un plan de toilette en quartz modifié, un sol beige et une cabine de douche à porte battante.
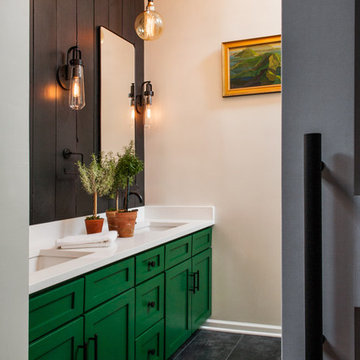
Réalisation d'une salle de bain principale bohème de taille moyenne avec un placard à porte shaker, des portes de placards vertess, un espace douche bain, un carrelage noir, un mur beige, un sol en carrelage de porcelaine, un plan de toilette en quartz, un sol gris et une cabine de douche à porte battante.
Idées déco de salles de bains et WC avec des portes de placards vertess et un mur beige
9

