Idées déco de salles de bains et WC avec des portes de placards vertess et une douche en alcôve
Trier par :
Budget
Trier par:Populaires du jour
41 - 60 sur 1 123 photos
1 sur 3

Small bathroom remodeling in Alexandria, VA with green marble mosaic, hunter green vanity, wallpaper, gold kohler fixtures, walk in shower , floating shelves.
Stylish bathroom design with gold fixtures.
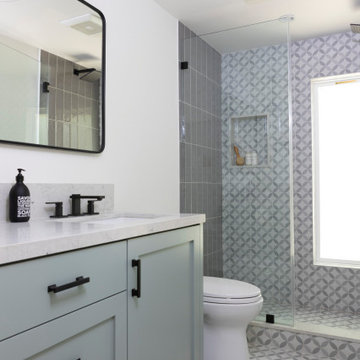
The guest bathroom has a patterned tile that we also used on the shower wall to create a larger, more dynamic feel. The light teal painted vanity is accented with matte black hardware and faucet.
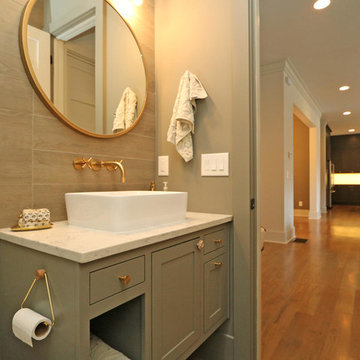
T&T Photos
Réalisation d'une douche en alcôve design de taille moyenne avec un placard avec porte à panneau encastré, des portes de placards vertess, WC séparés, un carrelage beige, des carreaux de porcelaine, un mur beige, un sol en carrelage de porcelaine, une vasque, un plan de toilette en quartz, un sol beige, une cabine de douche à porte battante et un plan de toilette blanc.
Réalisation d'une douche en alcôve design de taille moyenne avec un placard avec porte à panneau encastré, des portes de placards vertess, WC séparés, un carrelage beige, des carreaux de porcelaine, un mur beige, un sol en carrelage de porcelaine, une vasque, un plan de toilette en quartz, un sol beige, une cabine de douche à porte battante et un plan de toilette blanc.
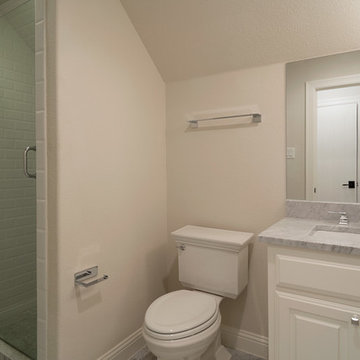
Matrix Tours
Cette photo montre une salle de bain chic de taille moyenne avec un lavabo encastré, un placard avec porte à panneau surélevé, des portes de placards vertess, un plan de toilette en granite, une baignoire en alcôve, WC séparés, un carrelage blanc, un carrelage métro, un mur blanc et un sol en marbre.
Cette photo montre une salle de bain chic de taille moyenne avec un lavabo encastré, un placard avec porte à panneau surélevé, des portes de placards vertess, un plan de toilette en granite, une baignoire en alcôve, WC séparés, un carrelage blanc, un carrelage métro, un mur blanc et un sol en marbre.
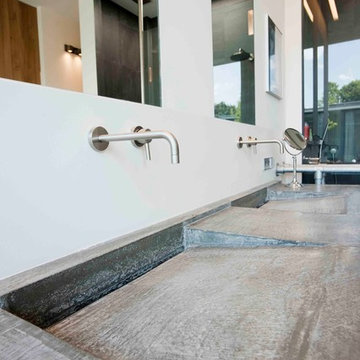
Réalisation d'une grande douche en alcôve principale design avec un placard à porte plane, des portes de placards vertess, une baignoire indépendante, WC suspendus, un carrelage gris, un mur blanc, un sol en carrelage de céramique, une grande vasque et un plan de toilette en béton.
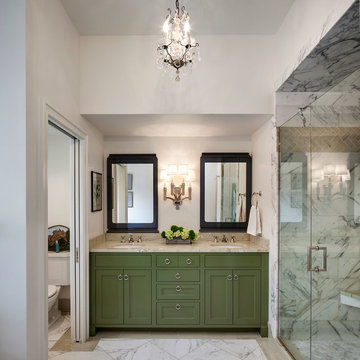
KuDa Photography
Idées déco pour une douche en alcôve classique avec un lavabo encastré, un placard à porte shaker, des portes de placards vertess, WC séparés et un carrelage blanc.
Idées déco pour une douche en alcôve classique avec un lavabo encastré, un placard à porte shaker, des portes de placards vertess, WC séparés et un carrelage blanc.

Inspiration pour une grande salle de bain traditionnelle avec des portes de placards vertess, WC à poser, un carrelage blanc, des carreaux de porcelaine, un mur blanc, un sol en carrelage de porcelaine, un lavabo intégré, un plan de toilette en surface solide, un sol gris, une cabine de douche à porte battante, un plan de toilette blanc, meuble simple vasque, meuble-lavabo suspendu et un placard à porte plane.
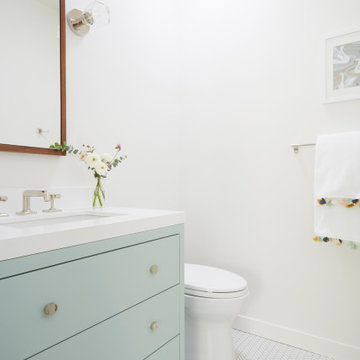
Cette photo montre une douche en alcôve chic de taille moyenne pour enfant avec un placard à porte plane, des portes de placards vertess, un carrelage blanc, des carreaux de céramique, un mur blanc, un sol en carrelage de céramique, un lavabo encastré, un plan de toilette en quartz modifié, une cabine de douche à porte battante et un plan de toilette blanc.
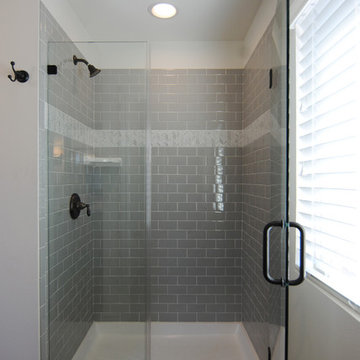
Large master bathroom with double vanities, centerpiece tub, and beautiful decorative finishes.
Cette image montre une grande douche en alcôve principale rustique avec un placard avec porte à panneau encastré, des portes de placards vertess, une baignoire posée, WC séparés, un mur blanc, un sol en vinyl, un lavabo posé, un plan de toilette en stratifié, un sol marron et une cabine de douche à porte battante.
Cette image montre une grande douche en alcôve principale rustique avec un placard avec porte à panneau encastré, des portes de placards vertess, une baignoire posée, WC séparés, un mur blanc, un sol en vinyl, un lavabo posé, un plan de toilette en stratifié, un sol marron et une cabine de douche à porte battante.

Cette image montre une petite douche en alcôve design pour enfant avec un placard à porte affleurante, des portes de placards vertess, un carrelage beige, des carreaux en terre cuite, un mur vert, un sol en carrelage de céramique, un lavabo posé, un plan de toilette en surface solide, un sol beige, une cabine de douche à porte coulissante, un plan de toilette blanc, meuble simple vasque et meuble-lavabo suspendu.
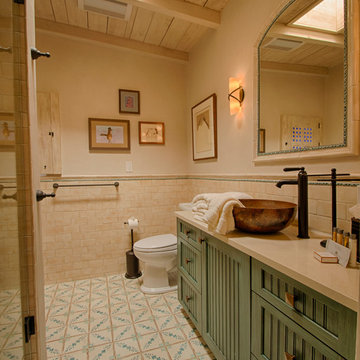
Douglas Maahs
Idées déco pour une douche en alcôve campagne avec un placard avec porte à panneau encastré, des portes de placards vertess, WC séparés, un carrelage beige, un mur beige et une vasque.
Idées déco pour une douche en alcôve campagne avec un placard avec porte à panneau encastré, des portes de placards vertess, WC séparés, un carrelage beige, un mur beige et une vasque.
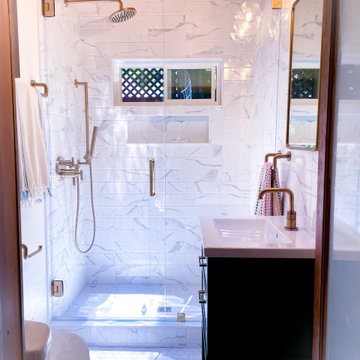
Idée de décoration pour une petite douche en alcôve minimaliste avec un placard à porte shaker, des portes de placards vertess, WC à poser, un carrelage blanc, des carreaux de porcelaine, un mur blanc, un sol en carrelage de porcelaine, un lavabo encastré, un plan de toilette en quartz modifié, un sol blanc, une cabine de douche à porte battante, un plan de toilette blanc, une niche, meuble simple vasque, meuble-lavabo sur pied et un plafond en bois.
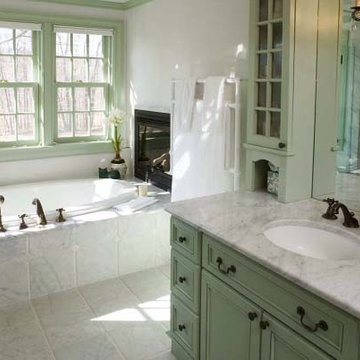
Idée de décoration pour une grande douche en alcôve principale tradition avec un carrelage gris, des carreaux de céramique, un plan de toilette en marbre, un placard avec porte à panneau encastré, des portes de placards vertess, une baignoire posée, WC à poser, un mur blanc, un sol en carrelage de céramique et un lavabo encastré.
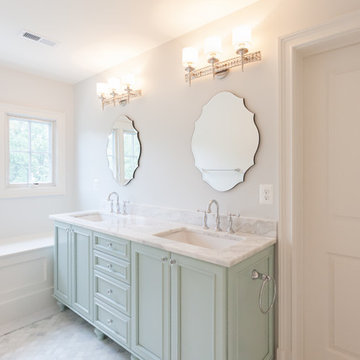
Inspiration pour une douche en alcôve rustique avec un placard avec porte à panneau encastré, des portes de placards vertess, WC séparés, un carrelage blanc, un carrelage métro, un mur blanc, un lavabo encastré, un plan de toilette en marbre, un sol blanc, une cabine de douche à porte battante et un plan de toilette gris.

The Jack and Jill bathroom received the most extensive remodel transformation. We first selected a graphic floor tile by Arizona Tile in the design process, and then the bathroom vanity color Artichoke by Sherwin-Williams (SW #6179) correlated to the tile. Our client proposed installing a stained tongue and groove behind the vanity. Now the gold decorative mirror pops off the textured wall.
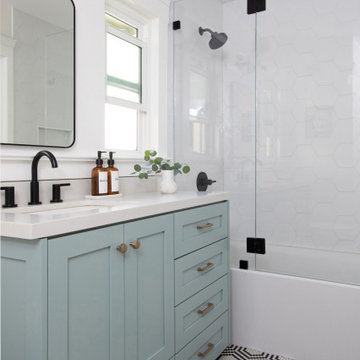
Exemple d'une douche en alcôve principale rétro de taille moyenne avec un placard à porte shaker, des portes de placards vertess, une baignoire en alcôve, WC à poser, un carrelage blanc, des carreaux de porcelaine, un mur blanc, un sol en carrelage de terre cuite, un lavabo encastré, un plan de toilette en quartz modifié, un sol multicolore, une cabine de douche à porte battante, un plan de toilette blanc, une niche, meuble simple vasque et meuble-lavabo encastré.

This narrow galley style primary bathroom was opened up by eliminating a wall between the toilet and vanity zones, enlarging the vanity counter space, and expanding the shower into dead space between the existing shower and the exterior wall.
Now the space is the relaxing haven they'd hoped for for years.
The warm, modern palette features soft green cabinetry, sage green ceramic tile with a high variation glaze and a fun accent tile with gold and silver tones in the shower niche that ties together the brass and brushed nickel fixtures and accessories, and a herringbone wood-look tile flooring that anchors the space with warmth.
Wood accents are repeated in the softly curved mirror frame, the unique ash wood grab bars, and the bench in the shower.
Quartz counters and shower elements are easy to mantain and provide a neutral break in the palette.
The sliding shower door system allows for easy access without a door swing bumping into the toilet seat.
The closet across from the vanity was updated with a pocket door, eliminating the previous space stealing small swinging doors.
Storage features include a pull out hamper for quick sorting of dirty laundry and a tall cabinet on the counter that provides storage at an easy to grab height.
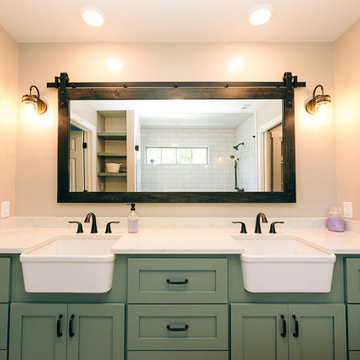
The exquisite new vanity has a modern farmhouse aesthetic, featuring custom Crystal cabinets in the elegant Regent door style. Painted in a refreshing Parlor Green hue, the cabinets add a touch of timeless charm to the space. Crowned with a luxurious Q Quartz Mara Blanca countertop, the vanity proudly showcases two ALFI farmhouse sinks, further accentuating the farmhouse-inspired design.
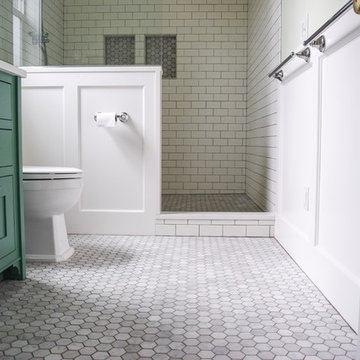
Marble hex tiles on floor and shower niches.
Idées déco pour une douche en alcôve principale campagne de taille moyenne avec un placard à porte shaker, des portes de placards vertess, un carrelage blanc, un carrelage métro, un mur vert, un sol en marbre, un sol gris, aucune cabine et un plan de toilette blanc.
Idées déco pour une douche en alcôve principale campagne de taille moyenne avec un placard à porte shaker, des portes de placards vertess, un carrelage blanc, un carrelage métro, un mur vert, un sol en marbre, un sol gris, aucune cabine et un plan de toilette blanc.
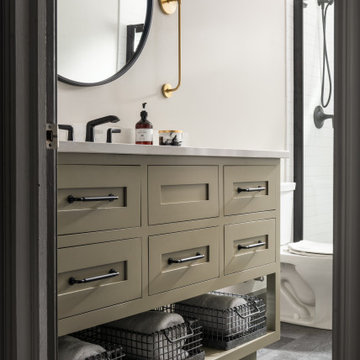
Aménagement d'une petite douche en alcôve contemporaine avec un placard avec porte à panneau encastré, des portes de placards vertess, WC à poser, un carrelage blanc, des carreaux de céramique, un mur blanc, un sol en vinyl, un lavabo encastré, un plan de toilette en quartz modifié, un sol gris, une cabine de douche à porte battante, un plan de toilette blanc, meuble simple vasque et meuble-lavabo encastré.
Idées déco de salles de bains et WC avec des portes de placards vertess et une douche en alcôve
3

