Idées déco de salles de bains et WC avec des portes de placards vertess
Trier par :
Budget
Trier par:Populaires du jour
161 - 180 sur 471 photos
1 sur 3
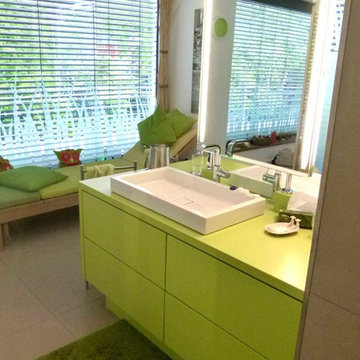
Badezimmer mit Dampfsauna, frisches Grün trifft auf wertvolles Glasmosaik, Liege für den Saunabereich
Aménagement d'une très grande salle de bain principale moderne avec un plan de toilette en bois, WC suspendus, un carrelage gris, mosaïque, un mur blanc, un sol en carrelage de céramique, une vasque, un placard à porte plane, des portes de placards vertess et une douche à l'italienne.
Aménagement d'une très grande salle de bain principale moderne avec un plan de toilette en bois, WC suspendus, un carrelage gris, mosaïque, un mur blanc, un sol en carrelage de céramique, une vasque, un placard à porte plane, des portes de placards vertess et une douche à l'italienne.
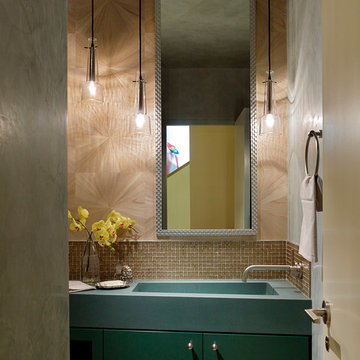
Matthew Millman
Cette photo montre une grande salle d'eau moderne avec un placard à porte plane, des portes de placards vertess, un carrelage marron, mosaïque, un mur marron, un lavabo intégré et un plan de toilette en surface solide.
Cette photo montre une grande salle d'eau moderne avec un placard à porte plane, des portes de placards vertess, un carrelage marron, mosaïque, un mur marron, un lavabo intégré et un plan de toilette en surface solide.
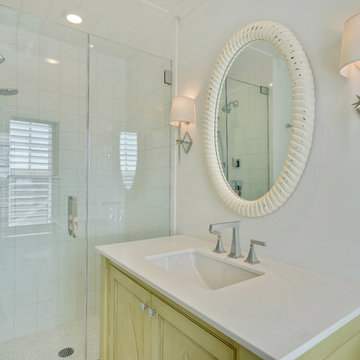
Motion City Media
Cette photo montre une petite salle de bain bord de mer avec un placard à porte affleurante, des portes de placards vertess, un mur blanc, un lavabo encastré et un plan de toilette blanc.
Cette photo montre une petite salle de bain bord de mer avec un placard à porte affleurante, des portes de placards vertess, un mur blanc, un lavabo encastré et un plan de toilette blanc.
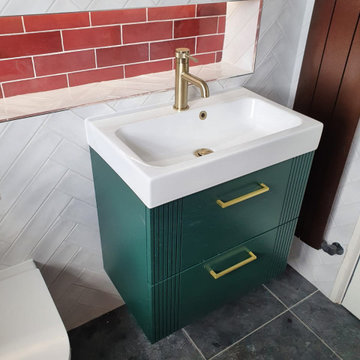
This bathroom from Castleknock has a contemporary feel with its clean grid-like lines on White & Red metro tiles.
We have a 'Dark emerald' unit fitted giving this bathroom a fresh look.
Designed - Supplied - Installed by our market-leading team.
Ripples - Relaxing in Luxury
⭐⭐⭐⭐⭐
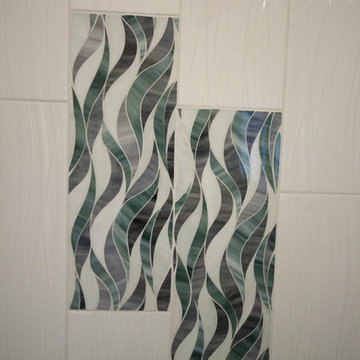
Custom 4'x5' shower. The Glass Mosaic: Tresses-Water Jet Mosaic interlocking sheets which I had to carefully put together. I put it on Wediboard then hand cut the glass pieces to fit into the 10"x28" space. This was very nerve-wracking since these pieces cost over $1100 not including installing. All photo's by Maria Hars
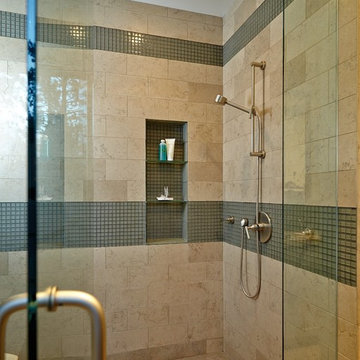
Eric Zepeda Photography
Exemple d'une grande salle de bain principale tendance avec un placard à porte plane, des portes de placards vertess, une baignoire d'angle, une douche d'angle, un carrelage beige, un carrelage de pierre, un mur vert, parquet foncé, un lavabo encastré et un plan de toilette en marbre.
Exemple d'une grande salle de bain principale tendance avec un placard à porte plane, des portes de placards vertess, une baignoire d'angle, une douche d'angle, un carrelage beige, un carrelage de pierre, un mur vert, parquet foncé, un lavabo encastré et un plan de toilette en marbre.

Working with the homeowners and our design team, we feel that we created the ultimate spa retreat. The main focus is the grand vanity with towers on either side and matching bridge spanning above to hold the LED lights. By Plain & Fancy cabinetry, the Vogue door beaded inset door works well with the Forest Shadow finish. The toe space has a decorative valance down below with LED lighting behind. Centaurus granite rests on top with white vessel sinks and oil rubber bronze fixtures. The light stone wall in the backsplash area provides a nice contrast and softens up the masculine tones. Wall sconces with angled mirrors added a nice touch.
We brought the stone wall back behind the freestanding bathtub appointed with a wall mounted tub filler. The 69" Victoria & Albert bathtub features clean lines and LED uplighting behind. This all sits on a french pattern travertine floor with a hidden surprise; their is a heating system underneath.
In the shower we incorporated more stone, this time in the form of a darker split river rock. We used this as the main shower floor and as listello bands. Kohler oil rubbed bronze shower heads, rain head, and body sprayer finish off the master bath.
Photographer: Johan Roetz
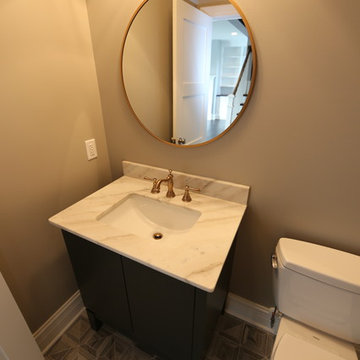
An incredible custom 3,300 square foot custom Craftsman styled 2-story home with detailed amenities throughout.
Aménagement d'une petite salle de bain craftsman avec un placard en trompe-l'oeil, des portes de placards vertess, WC séparés, un mur marron, un sol en carrelage de porcelaine, un lavabo encastré, un plan de toilette en quartz et un sol multicolore.
Aménagement d'une petite salle de bain craftsman avec un placard en trompe-l'oeil, des portes de placards vertess, WC séparés, un mur marron, un sol en carrelage de porcelaine, un lavabo encastré, un plan de toilette en quartz et un sol multicolore.
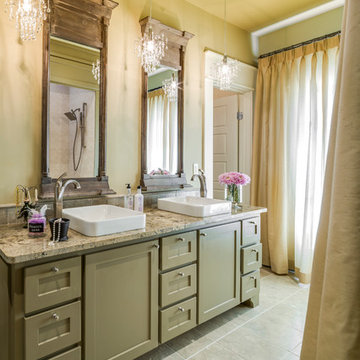
Robert Reck
Cette image montre une salle de bain design de taille moyenne pour enfant avec un placard à porte plane, des portes de placards vertess, un carrelage vert, un carrelage de pierre, un mur beige, un sol en calcaire, une vasque et un plan de toilette en granite.
Cette image montre une salle de bain design de taille moyenne pour enfant avec un placard à porte plane, des portes de placards vertess, un carrelage vert, un carrelage de pierre, un mur beige, un sol en calcaire, une vasque et un plan de toilette en granite.
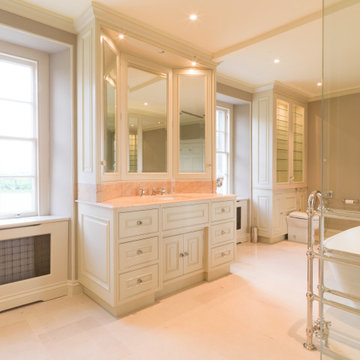
This painted master bathroom was designed and made by Tim Wood.
One end of the bathroom has built in wardrobes painted inside with cedar of Lebanon backs, adjustable shelves, clothes rails, hand made soft close drawers and specially designed and made shoe racking.
The vanity unit has a partners desk look with adjustable angled mirrors and storage behind. All the tap fittings were supplied in nickel including the heated free standing towel rail. The area behind the lavatory was boxed in with cupboards either side and a large glazed cupboard above. Every aspect of this bathroom was co-ordinated by Tim Wood.
Designed, hand made and photographed by Tim Wood
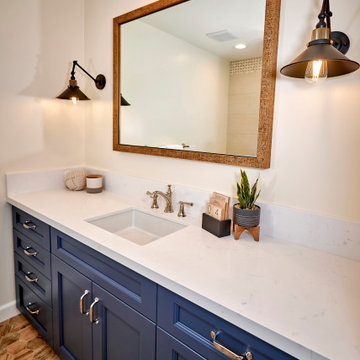
Carlsbad Home
The designer put together a retreat for the whole family. The master bath was completed gutted and reconfigured maximizing the space to be a more functional room. Details added throughout with shiplap, beams and sophistication tile. The kids baths are full of fun details and personality. We also updated the main staircase to give it a fresh new look.
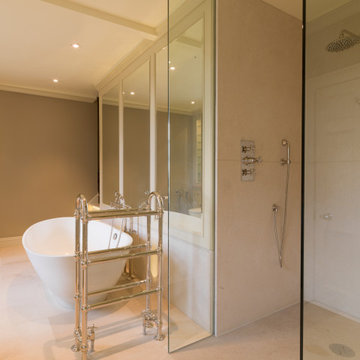
This painted master bathroom was designed and made by Tim Wood.
One end of the bathroom has built in wardrobes painted inside with cedar of Lebanon backs, adjustable shelves, clothes rails, hand made soft close drawers and specially designed and made shoe racking.
The vanity unit has a partners desk look with adjustable angled mirrors and storage behind. All the tap fittings were supplied in nickel including the heated free standing towel rail. The area behind the lavatory was boxed in with cupboards either side and a large glazed cupboard above. Every aspect of this bathroom was co-ordinated by Tim Wood.
Designed, hand made and photographed by Tim Wood
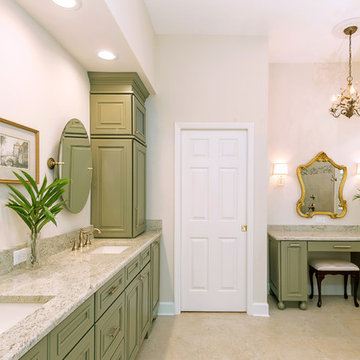
Christina Strong Photography
Exemple d'une grande salle de bain principale chic avec des portes de placards vertess, un carrelage beige, un mur blanc, un sol beige et aucune cabine.
Exemple d'une grande salle de bain principale chic avec des portes de placards vertess, un carrelage beige, un mur blanc, un sol beige et aucune cabine.
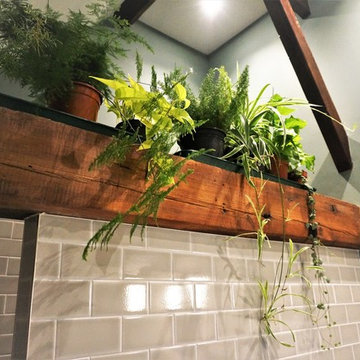
Our experience was employed for this project to execute the remodelling and refit of a dressing room and bathroom in Sevenoaks.
Designing and remodelling this beautiful Oast house had a few difficult challenges to overcome. We had to start from scratch, taking rooms back to a shell. We started by reinforcing the floor with the guidance of a structural engineer. We then re-formed and reshaped all the rooms on the left wing of the house. We rewired, replumbed and relocated the soil stack before we could start putting in all the beautiful fixtures and fittings.
We designed the fitted wardrobes for the dressing room, and incorporated a secret door leading through to the master en-suite bathroom.
In the bathroom, we used Bronze taps and accessories to great effect in this rustic chic scheme. The chalky green blue walls create a harmonious space to unwind, juxtaposed with the stunning parquet tiled floor with botanical features added to dress the beams.
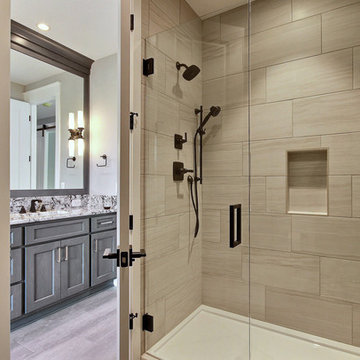
Cette image montre une très grande salle de bain craftsman avec un placard à porte shaker, des portes de placards vertess, WC séparés, un carrelage beige, des carreaux de céramique, un mur gris, carreaux de ciment au sol, un lavabo encastré, un plan de toilette en granite, un sol gris, une cabine de douche à porte battante et un plan de toilette multicolore.
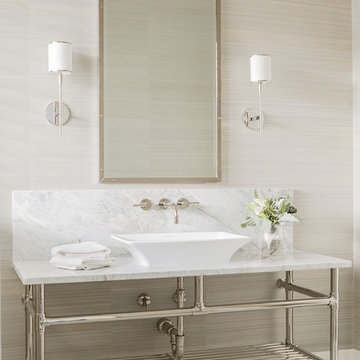
Our clients lived in a wonderful home they designed and built which they referred to as their dream home until this property they admired for many years became available. Its location on a point with spectacular ocean views made it impossible to resist. This 40-year-old home was state of the art for its time. It was perfectly sited but needed to be renovated to accommodate their lifestyle and make use of current materials. Thus began the 3-year journey. They decided to capture one of the most exquisite views of Boston’s North Shore and do a full renovation inside and out. This project was a complete gut renovation with the addition of a guest suite above the garage and a new front entry.
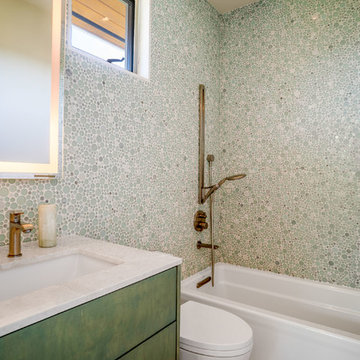
Cette photo montre une salle de bain tendance de taille moyenne pour enfant avec un placard à porte plane, des portes de placards vertess, une baignoire d'angle, une douche ouverte, un carrelage multicolore, un carrelage en pâte de verre, un mur multicolore, un sol en calcaire, un lavabo encastré, un plan de toilette en marbre, un sol blanc, aucune cabine et un plan de toilette vert.
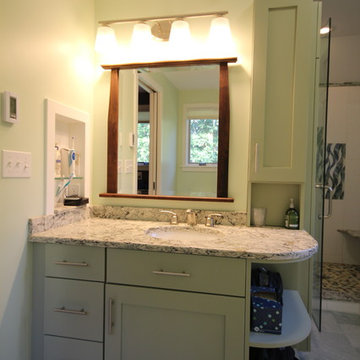
The master bath allows 2 people to use it at the same time. One can be showering while the other is at the sink. Separate spaces in a mid size bathroom. The exterior wall was bumped out about 6' and the roofline was changed to a hip roof. The ceiling has various heights. I custom designed the cabinetry to fit with my client's lifestyle. There is also a custom 4'x5' shower with custom seat and foot shower. As you can tell the client loves the color green so we incorporated into the bathroom in various shades.
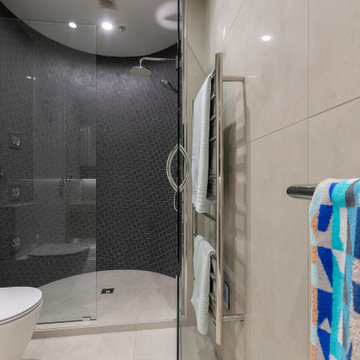
This penthouse apartment has glorious 270-degree views, and when we engaged to complete the extensive renovation, we knew that this apartment would be a visual masterpiece once finished. So we took inspiration from the colours featuring in many of their art pieces, which we bought into the kitchen colour, soft furnishings and wallpaper. We kept the bathrooms a more muted palette using a pale green on the cabinetry. The MC Lozza dining table, custom-designed wall units and make-up area added uniqueness to this space.
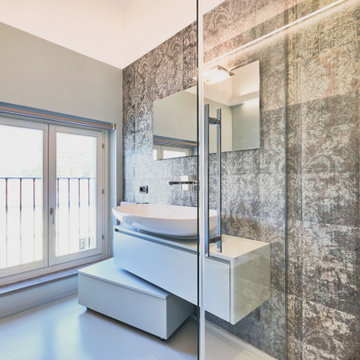
Una stanza da bagno davvero grande in cui lo spazio prima del nostro intervento non era sfruttato al meglio... qui vediamo il grande lavabo da 95 cm poggiato su un mobile su misura realizzato su nostro disegno. Il colore del mobile è lo stesso della resina a parete e pavimento: un verde acqua che ricorda il tiffany. Completa il rivestimenbto la nicchia della doccia rivestita di carta da parati adatta ad ambienti umidi con effetto damascato sciupato.
Idées déco de salles de bains et WC avec des portes de placards vertess
9

