Idées déco de salles de bains et WC avec différentes finitions de placard et mosaïque
Trier par :
Budget
Trier par:Populaires du jour
61 - 80 sur 21 361 photos
1 sur 3
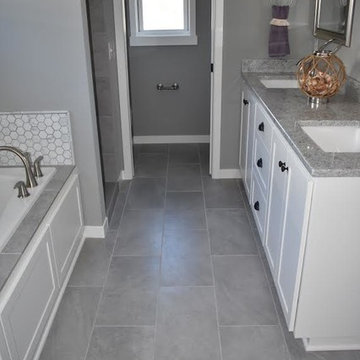
CAP Carpet & Flooring is the leading provider of flooring & area rugs in the Twin Cities. CAP Carpet & Flooring is a locally owned and operated company, and we pride ourselves on helping our customers feel welcome from the moment they walk in the door. We are your neighbors. We work and live in your community and understand your needs. You can expect the very best personal service on every visit to CAP Carpet & Flooring and value and warranties on every flooring purchase. Our design team has worked with homeowners, contractors and builders who expect the best. With over 30 years combined experience in the design industry, Angela, Sandy, Sunnie,Maria, Caryn and Megan will be able to help whether you are in the process of building, remodeling, or re-doing. Our design team prides itself on being well versed and knowledgeable on all the up to date products and trends in the floor covering industry as well as countertops, paint and window treatments. Their passion and knowledge is abundant, and we're confident you'll be nothing short of impressed with their expertise and professionalism. When you love your job, it shows: the enthusiasm and energy our design team has harnessed will bring out the best in your project. Make CAP Carpet & Flooring your first stop when considering any type of home improvement project- we are happy to help you every single step of the way.
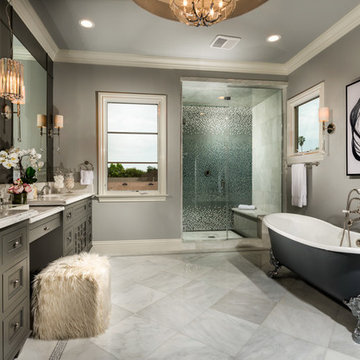
Inspiration pour une douche en alcôve principale traditionnelle avec des portes de placard grises, une baignoire sur pieds, un carrelage gris, un carrelage multicolore, un carrelage blanc, mosaïque, un mur gris, un lavabo encastré, une cabine de douche à porte battante et un placard avec porte à panneau encastré.

Aménagement d'une douche en alcôve principale classique de taille moyenne avec des portes de placard blanches, une baignoire indépendante, WC séparés, un carrelage noir et blanc, mosaïque, un mur noir, un sol en carrelage de terre cuite, un lavabo encastré, un plan de toilette en marbre, un sol blanc, une cabine de douche à porte battante et un placard avec porte à panneau encastré.
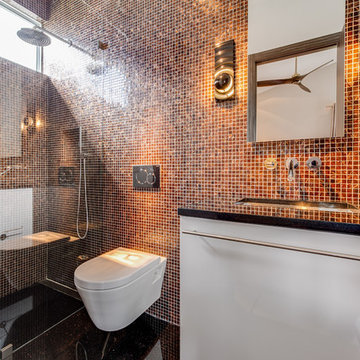
Guest bath / Powder room.
Banyan Photography
Inspiration pour une salle d'eau design avec une douche à l'italienne, WC suspendus, un carrelage orange, un carrelage multicolore, un plan de toilette en surface solide, un placard à porte plane, des portes de placard blanches, mosaïque, un lavabo encastré, aucune cabine et une fenêtre.
Inspiration pour une salle d'eau design avec une douche à l'italienne, WC suspendus, un carrelage orange, un carrelage multicolore, un plan de toilette en surface solide, un placard à porte plane, des portes de placard blanches, mosaïque, un lavabo encastré, aucune cabine et une fenêtre.
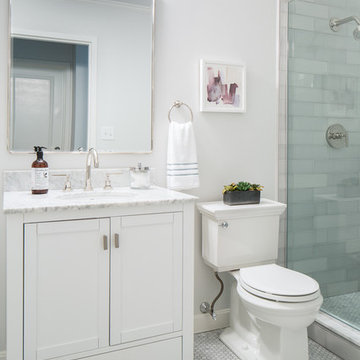
Jamie Keskin Design, Kyle J Caldwell photography
Réalisation d'une petite salle de bain principale design avec un placard à porte shaker, des portes de placard blanches, une douche d'angle, WC à poser, mosaïque, un mur blanc, un lavabo encastré, un carrelage gris, un sol en marbre, un plan de toilette en marbre, un sol gris, une cabine de douche à porte battante et un plan de toilette gris.
Réalisation d'une petite salle de bain principale design avec un placard à porte shaker, des portes de placard blanches, une douche d'angle, WC à poser, mosaïque, un mur blanc, un lavabo encastré, un carrelage gris, un sol en marbre, un plan de toilette en marbre, un sol gris, une cabine de douche à porte battante et un plan de toilette gris.
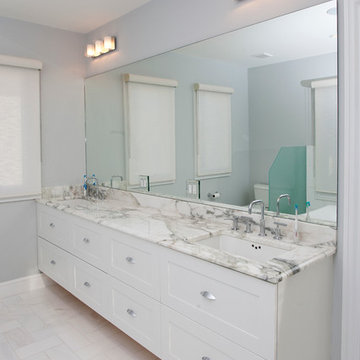
Stainless Bathroom Faucet. Wall rectangular mirror and Floating Cabinets with White Claw- foot tub.
Réalisation d'une petite douche en alcôve principale minimaliste avec des portes de placard blanches, une baignoire sur pieds, WC à poser, un carrelage blanc, mosaïque, un mur gris, un sol en carrelage de terre cuite, un lavabo intégré, un plan de toilette en quartz, un placard avec porte à panneau encastré et meuble-lavabo suspendu.
Réalisation d'une petite douche en alcôve principale minimaliste avec des portes de placard blanches, une baignoire sur pieds, WC à poser, un carrelage blanc, mosaïque, un mur gris, un sol en carrelage de terre cuite, un lavabo intégré, un plan de toilette en quartz, un placard avec porte à panneau encastré et meuble-lavabo suspendu.
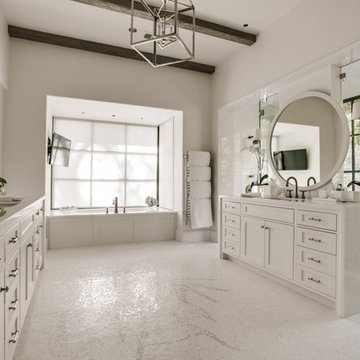
Oversized mirrors and windows are ideal for this timeless, monochromatic bathroom in order for the natural light to reflect and shine throughout the hanoi pure white marble countertops and mosaic tile floor. The dark wooden beams seen overhead nicely hint to the warm kitchen island as the geometric stainless steel light fixture adds for an interesting art piece.
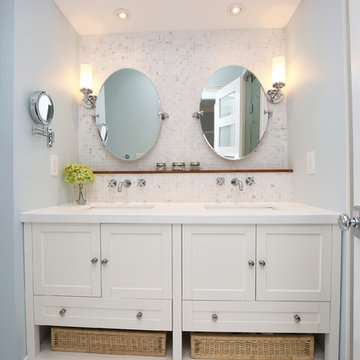
Réalisation d'une salle d'eau tradition de taille moyenne avec un placard à porte shaker, des portes de placard blanches, une douche double, WC séparés, un carrelage multicolore, mosaïque, un mur bleu, un sol en marbre, un lavabo encastré et un plan de toilette en quartz.
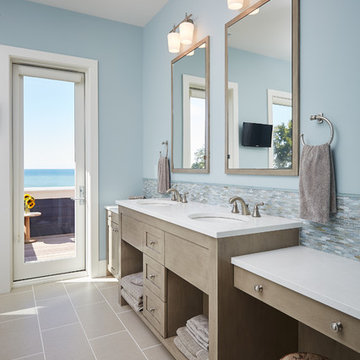
Swinging open to an intimate balcony perched upon the shimmering waters of Lake Michigan, the relaxed master retreat with spa-like bath make for the perfect escape to unwind, unplug and recharge.
Photography Credit: Ashley Avila
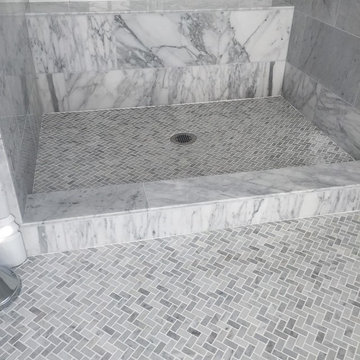
Réalisation d'une salle de bain principale tradition de taille moyenne avec un lavabo posé, un placard à porte plane, des portes de placard blanches, un plan de toilette en marbre, une baignoire indépendante, une douche ouverte, un carrelage gris, mosaïque, un mur bleu et un sol en carrelage de terre cuite.
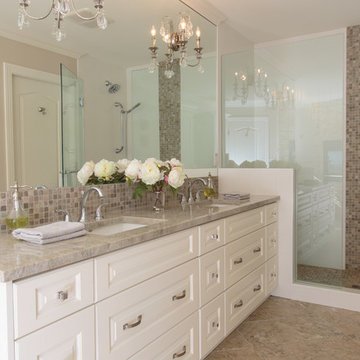
Double Sinks and Oversized Vanity with plenty of drawers for storage.
Storage cubby on shower side of pony wall keeps shampoo bottles neatly tucked away.

The soft wood-like porcelain tile found throughout this bathroom helps to compliment the dark honeycomb backsplash surrounding the bathtub.
CAP Carpet & Flooring is the leading provider of flooring & area rugs in the Twin Cities. CAP Carpet & Flooring is a locally owned and operated company, and we pride ourselves on helping our customers feel welcome from the moment they walk in the door. We are your neighbors. We work and live in your community and understand your needs. You can expect the very best personal service on every visit to CAP Carpet & Flooring and value and warranties on every flooring purchase. Our design team has worked with homeowners, contractors and builders who expect the best. With over 30 years combined experience in the design industry, Angela, Sandy, Sunnie,Maria, Caryn and Megan will be able to help whether you are in the process of building, remodeling, or re-doing. Our design team prides itself on being well versed and knowledgeable on all the up to date products and trends in the floor covering industry as well as countertops, paint and window treatments. Their passion and knowledge is abundant, and we're confident you'll be nothing short of impressed with their expertise and professionalism. When you love your job, it shows: the enthusiasm and energy our design team has harnessed will bring out the best in your project. Make CAP Carpet & Flooring your first stop when considering any type of home improvement project- we are happy to help you every single step of the way.

Réalisation d'une grande salle de bain principale tradition avec un placard avec porte à panneau surélevé, des portes de placard blanches, une baignoire indépendante, une douche d'angle, WC séparés, un carrelage beige, un carrelage multicolore, mosaïque, un mur bleu, un sol en carrelage de porcelaine, un lavabo encastré et un plan de toilette en marbre.
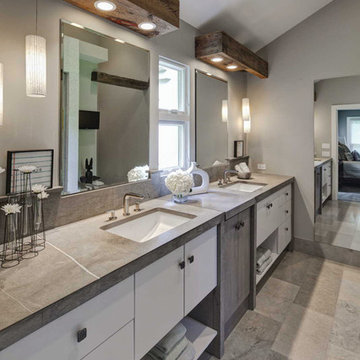
Eric Hausman for TRENDS KITCHENS
Réalisation d'une grande douche en alcôve principale design avec un lavabo encastré, un placard à porte plane, des portes de placard blanches, un mur gris, WC à poser, mosaïque, un plan de toilette en marbre et une cabine de douche à porte battante.
Réalisation d'une grande douche en alcôve principale design avec un lavabo encastré, un placard à porte plane, des portes de placard blanches, un mur gris, WC à poser, mosaïque, un plan de toilette en marbre et une cabine de douche à porte battante.

Martin King
Réalisation d'une grande douche en alcôve principale tradition avec un lavabo encastré, des portes de placard grises, un carrelage gris, un carrelage blanc, un mur gris, mosaïque, un sol gris, un placard à porte shaker, WC séparés, un sol en carrelage de céramique, un plan de toilette en quartz modifié et une cabine de douche à porte battante.
Réalisation d'une grande douche en alcôve principale tradition avec un lavabo encastré, des portes de placard grises, un carrelage gris, un carrelage blanc, un mur gris, mosaïque, un sol gris, un placard à porte shaker, WC séparés, un sol en carrelage de céramique, un plan de toilette en quartz modifié et une cabine de douche à porte battante.

It's all about the elements.
Idées déco pour une grande salle de bain contemporaine en bois foncé avec un lavabo suspendu, un placard à porte plane, un carrelage beige, mosaïque, un mur blanc, un sol en galet, un plan de toilette en bois, un sol gris, une cabine de douche à porte battante et un plan de toilette marron.
Idées déco pour une grande salle de bain contemporaine en bois foncé avec un lavabo suspendu, un placard à porte plane, un carrelage beige, mosaïque, un mur blanc, un sol en galet, un plan de toilette en bois, un sol gris, une cabine de douche à porte battante et un plan de toilette marron.
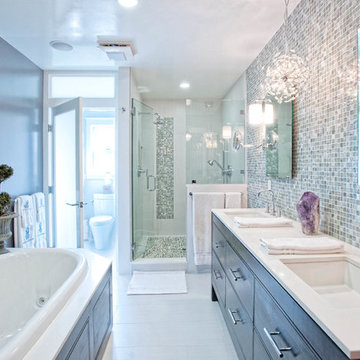
Aménagement d'une douche en alcôve classique en bois foncé avec un lavabo encastré, un placard à porte plane, une baignoire posée, WC à poser, un carrelage multicolore, mosaïque et des toilettes cachées.

Cette image montre une salle d'eau méditerranéenne en bois brun de taille moyenne avec un lavabo encastré, une douche à l'italienne, un carrelage multicolore, un placard avec porte à panneau surélevé, une baignoire d'angle, WC à poser, mosaïque, un mur gris, parquet clair, un plan de toilette en granite, une cabine de douche avec un rideau et un plan de toilette gris.
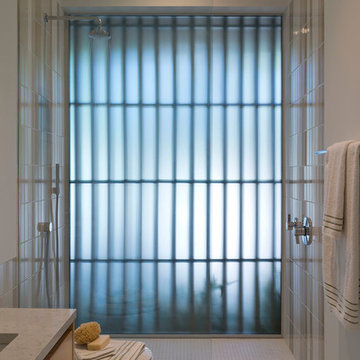
We built a shower stall that provides privacy yet allows the client to feel connected to the outdoors with this full length frosted glass wall. 2x4 cypress rainscreen breaks up the occupants silhouette while in the shower.
Photo by Paul Bardagjy
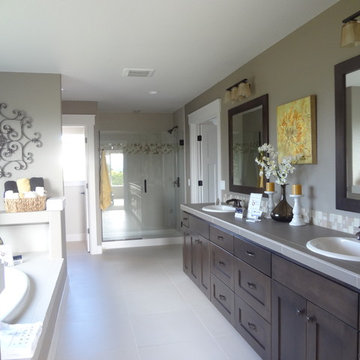
Builder/Remodeler: M&S Resources- Phillip Moreno/ Materials provided by: Cherry City Interiors & Design/ Interior Design by: Shelli Dierck & Leslie Kampstra/ Photographs by: Shelli Dierck &
Idées déco de salles de bains et WC avec différentes finitions de placard et mosaïque
4

