Idées déco de salles de bains et WC avec différentes finitions de placard et un plan de toilette gris
Trier par :
Budget
Trier par:Populaires du jour
141 - 160 sur 37 768 photos
1 sur 3
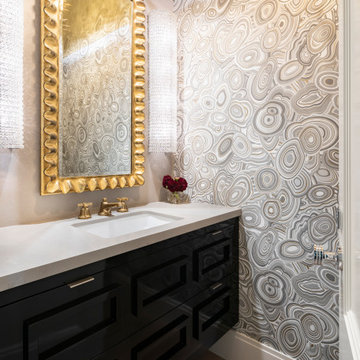
Cette image montre un WC et toilettes traditionnel de taille moyenne avec un placard en trompe-l'oeil, des portes de placard noires, un mur gris, un lavabo encastré, un sol beige et un plan de toilette gris.
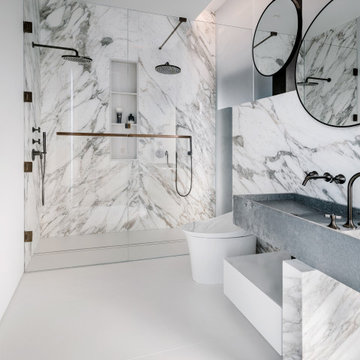
Cette photo montre une salle de bain principale tendance avec un placard à porte plane, des portes de placard grises, une douche à l'italienne, WC à poser, un carrelage gris, un carrelage blanc, du carrelage en marbre, un mur blanc, un lavabo intégré, un sol blanc, une cabine de douche à porte battante et un plan de toilette gris.

The homeowners were seeking a major renovation from their original master bath. The young family had completed several remodeling projects on the first floor of their 1980’s era home and the time had finally come where they wanted to focus on the second floor, particularly their master bath which was cramped and overpowered by a Jacuzzi-style tub.
After multiple design meetings spent choosing the right hardware and materials, everything was set, and the transformation began! Drury designer, Diana Burton, began by borrowing some space from the bedroom this way they were able to reconfigure the whole layout, which made a big difference to the homeowner. The floating vanity cabinets paired with quartz counters, wall-mounted fixtures, and mirrors featuring built-in lighting enhance the room’s sleek, clean look.
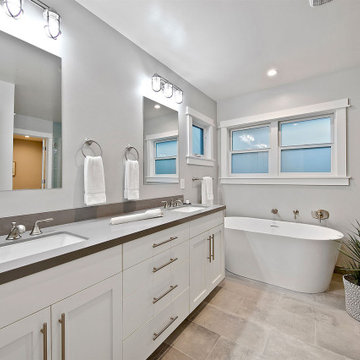
Réalisation d'une grande salle de bain principale marine avec un placard à porte shaker, des portes de placard blanches, une baignoire indépendante, une douche d'angle, WC séparés, un carrelage en pâte de verre, un mur gris, un sol en carrelage de porcelaine, un lavabo encastré, un plan de toilette en quartz modifié, un sol gris, une cabine de douche à porte battante, un plan de toilette gris et un carrelage bleu.
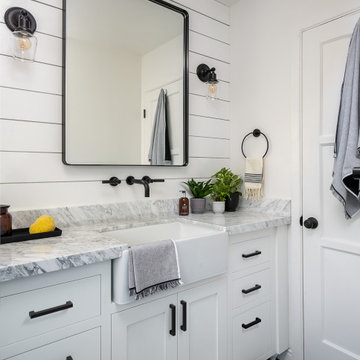
Cette photo montre une petite salle de bain nature avec un placard à porte shaker, des portes de placard blanches, WC à poser, un carrelage blanc, des carreaux de porcelaine, un mur blanc, un sol en carrelage de porcelaine, une grande vasque, un plan de toilette en marbre, un sol gris, une cabine de douche à porte coulissante et un plan de toilette gris.

Charming bathroom with beautiful mosaic tile in the shower enclosed with a gorgeous glass shower door.
Meyer Design
Photos: Jody Kmetz
Réalisation d'une petite salle de bain champêtre avec des portes de placard grises, WC séparés, un mur beige, un sol en carrelage de céramique, un lavabo encastré, un plan de toilette en onyx, un sol marron, une cabine de douche à porte battante, un plan de toilette gris, un placard en trompe-l'oeil, un carrelage blanc, des carreaux de céramique, un banc de douche, meuble simple vasque, meuble-lavabo sur pied et du papier peint.
Réalisation d'une petite salle de bain champêtre avec des portes de placard grises, WC séparés, un mur beige, un sol en carrelage de céramique, un lavabo encastré, un plan de toilette en onyx, un sol marron, une cabine de douche à porte battante, un plan de toilette gris, un placard en trompe-l'oeil, un carrelage blanc, des carreaux de céramique, un banc de douche, meuble simple vasque, meuble-lavabo sur pied et du papier peint.
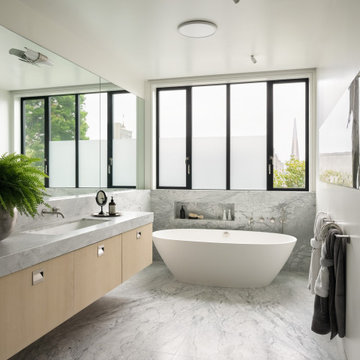
Aménagement d'une salle de bain contemporaine en bois clair avec un placard à porte plane, une baignoire indépendante, un carrelage gris, un mur blanc, un lavabo encastré, un sol gris et un plan de toilette gris.
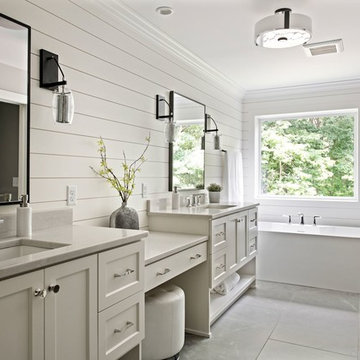
Master Bathroom with custom vanities, shiplap detail, and freestanding tub.
Cette photo montre une grande salle de bain principale chic avec un placard en trompe-l'oeil, des portes de placard grises, une baignoire indépendante, une douche d'angle, WC séparés, un carrelage gris, des carreaux de porcelaine, un mur blanc, un sol en carrelage de porcelaine, un lavabo encastré, un plan de toilette en quartz, un sol gris, une cabine de douche à porte battante et un plan de toilette gris.
Cette photo montre une grande salle de bain principale chic avec un placard en trompe-l'oeil, des portes de placard grises, une baignoire indépendante, une douche d'angle, WC séparés, un carrelage gris, des carreaux de porcelaine, un mur blanc, un sol en carrelage de porcelaine, un lavabo encastré, un plan de toilette en quartz, un sol gris, une cabine de douche à porte battante et un plan de toilette gris.

This crisp and clean bathroom renovation boost bright white herringbone wall tile with a delicate matte black accent along the chair rail. the floors plan a leading roll with their unique pattern and the vanity adds warmth with its rich blue green color tone and is full of unique storage.
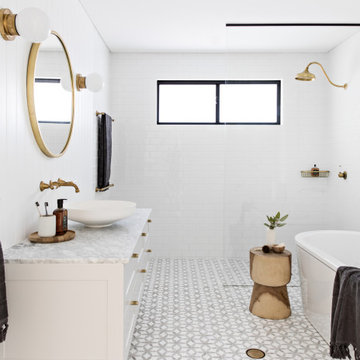
Cette photo montre une salle de bain scandinave avec un placard à porte shaker, des portes de placard blanches, une baignoire indépendante, une douche à l'italienne, un carrelage blanc, un carrelage métro, un mur blanc, un sol en carrelage de terre cuite, une vasque, un sol gris, aucune cabine et un plan de toilette gris.
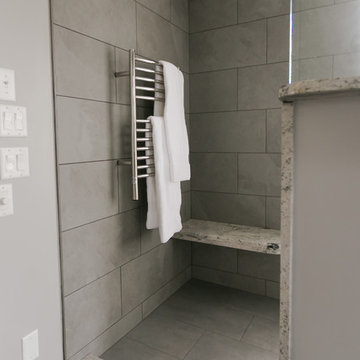
This outdated and deteriorating master bathroom needed a modern update after sustaining a leak. We had worked with them in the past on their kitchen and they knew the design and remodeling level of excellence we brought to the table, so they hired us to design a modern master-suite. We removed a garden tub, allowing for a walk-in shower, complete with a heated towel rack and drying area. We were able to incorporate showcasing of their orchids in the design with an orchid shelf on the exterior of the shower, as well as searching high and low to provide vessel bowl sinks that had a unique shape and utilizing contemporary lights. The end result is a spa-like master suite, that was beyond what they had hoped for and has them loving where they live. Discussions have begun for their next project.
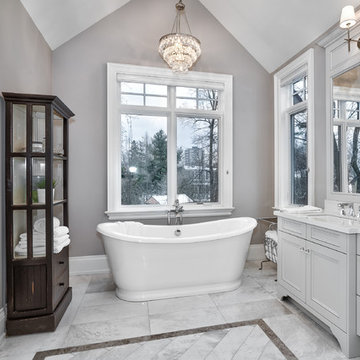
Idées déco pour une très grande douche en alcôve principale classique avec un placard en trompe-l'oeil, des portes de placard grises, une baignoire indépendante, WC séparés, un mur gris, un sol en marbre, un lavabo encastré, un plan de toilette en quartz modifié, un sol multicolore, une cabine de douche à porte battante et un plan de toilette gris.

Aménagement d'une petite salle d'eau moderne avec un placard en trompe-l'oeil, des portes de placard blanches, une baignoire en alcôve, un combiné douche/baignoire, WC séparés, un carrelage blanc, un carrelage métro, un mur gris, un sol en marbre, un lavabo encastré, un plan de toilette en marbre, un sol gris, une cabine de douche avec un rideau et un plan de toilette gris.
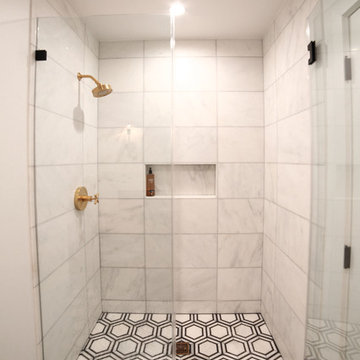
This shower with black and white marble floor tile is accented with gold brushed hardware, creating a timeless and classic design.
Idées déco pour une salle de bain moderne en bois foncé de taille moyenne avec un placard à porte plane, WC à poser, du carrelage en marbre, un mur blanc, un sol en carrelage de céramique, un lavabo encastré, un plan de toilette en stéatite, un sol multicolore, une cabine de douche à porte battante et un plan de toilette gris.
Idées déco pour une salle de bain moderne en bois foncé de taille moyenne avec un placard à porte plane, WC à poser, du carrelage en marbre, un mur blanc, un sol en carrelage de céramique, un lavabo encastré, un plan de toilette en stéatite, un sol multicolore, une cabine de douche à porte battante et un plan de toilette gris.
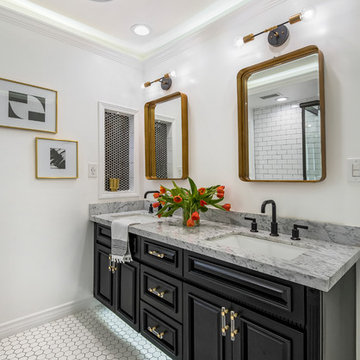
Exemple d'une salle de bain principale chic avec des portes de placard noires, un carrelage blanc, un carrelage métro, un plan de toilette en marbre, un sol blanc, un placard avec porte à panneau encastré, un mur blanc, un lavabo encastré et un plan de toilette gris.

Aménagement d'une grande salle de bain principale industrielle en bois foncé avec un espace douche bain, des carreaux de porcelaine, un mur noir, un sol en carrelage de céramique, un plan de toilette en marbre, un sol noir, une cabine de douche à porte battante, un plan de toilette gris, un placard à porte plane, un carrelage blanc et un lavabo encastré.
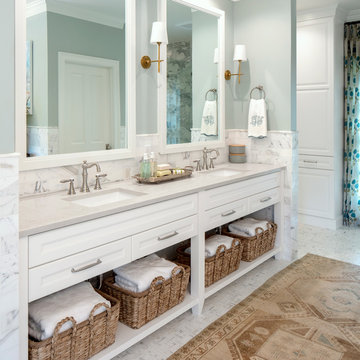
In this master bathroom by Wellborn Cabinet, the Premier Series was used and displayed in the Glacier finish. The door style used is the Davenport Square on Maple. In this relaxing, crisp bathroom shaker legs were used to give this space just the right finishing touch.
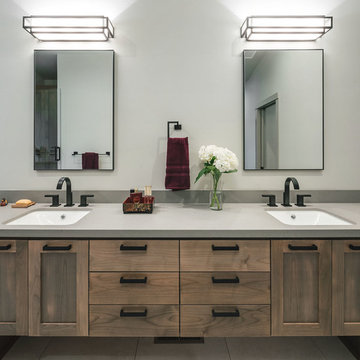
Master bath with a long double vanity and a lot of storage.
Cette photo montre une grande salle de bain principale montagne avec un placard à porte shaker, des portes de placard marrons, une baignoire indépendante, une douche d'angle, WC à poser, un carrelage gris, un mur blanc, carreaux de ciment au sol, un lavabo posé, un plan de toilette en quartz modifié, une cabine de douche à porte battante et un plan de toilette gris.
Cette photo montre une grande salle de bain principale montagne avec un placard à porte shaker, des portes de placard marrons, une baignoire indépendante, une douche d'angle, WC à poser, un carrelage gris, un mur blanc, carreaux de ciment au sol, un lavabo posé, un plan de toilette en quartz modifié, une cabine de douche à porte battante et un plan de toilette gris.

Aménagement d'une salle de bain classique avec des portes de placard blanches, une baignoire en alcôve, un combiné douche/baignoire, WC séparés, un carrelage blanc, un mur blanc, un sol blanc, une cabine de douche avec un rideau, un plan de toilette gris et un placard avec porte à panneau encastré.

This Project was so fun, the client was a dream to work with. So open to new ideas.
Since this is on a canal the coastal theme was prefect for the client. We gutted both bathrooms. The master bath was a complete waste of space, a huge tub took much of the room. So we removed that and shower which was all strange angles. By combining the tub and shower into a wet room we were able to do 2 large separate vanities and still had room to space.
The guest bath received a new coastal look as well which included a better functioning shower.
Idées déco de salles de bains et WC avec différentes finitions de placard et un plan de toilette gris
8

