Idées déco de salles de bains et WC avec du carrelage bicolore
Trier par :
Budget
Trier par:Populaires du jour
1 - 20 sur 67 photos
1 sur 3

FLOOR TILE: Artisan "Winchester in Charcoal Ask 200x200 (Beaumont Tiles) WALL TILES: RAL-9016 White Matt 300x100 & RAL-0001500 Black Matt (Italia Ceramics) VANITY: Thermolaminate - Oberon/Emo Profile in Black Matt (Custom) BENCHTOP: 20mm Solid Surface in Rain Cloud (Corian) BATH: Decina Shenseki Rect Bath 1400 (Routleys)
MIRROR / KNOBS / TAPWARE / WALL LIGHTS - Client Supplied. Phil Handforth Architectural Photography

Lee Manning Photography
Cette image montre une salle de bain rustique en bois foncé de taille moyenne avec un lavabo posé, un plan de toilette en bois, WC séparés, des carreaux de céramique, un mur blanc, un sol en carrelage de terre cuite, un carrelage noir et blanc, une cabine de douche avec un rideau, un plan de toilette marron, du carrelage bicolore et un placard à porte plane.
Cette image montre une salle de bain rustique en bois foncé de taille moyenne avec un lavabo posé, un plan de toilette en bois, WC séparés, des carreaux de céramique, un mur blanc, un sol en carrelage de terre cuite, un carrelage noir et blanc, une cabine de douche avec un rideau, un plan de toilette marron, du carrelage bicolore et un placard à porte plane.
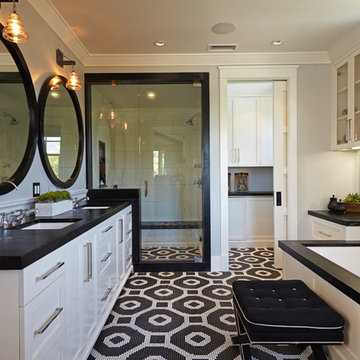
Cette image montre une grande salle de bain traditionnelle avec un lavabo encastré, des portes de placard blanches, une baignoire encastrée, un carrelage noir, mosaïque, une douche d'angle, un plan de toilette en stéatite, un mur gris, un sol en carrelage de terre cuite, un placard à porte shaker, un sol noir et du carrelage bicolore.
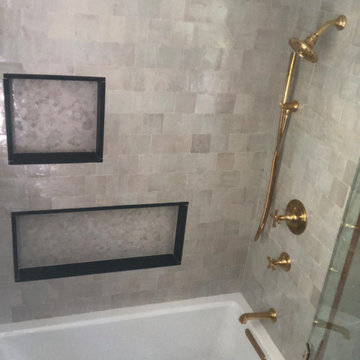
Idées déco pour une petite salle de bain principale méditerranéenne avec un placard à porte plane, des portes de placard noires, une baignoire en alcôve, un combiné douche/baignoire, WC séparés, un carrelage beige, un carrelage de pierre, un mur vert, un sol en carrelage de terre cuite, un lavabo encastré, un plan de toilette en granite, un sol beige, une cabine de douche à porte battante, un plan de toilette noir, du carrelage bicolore, meuble simple vasque et meuble-lavabo encastré.
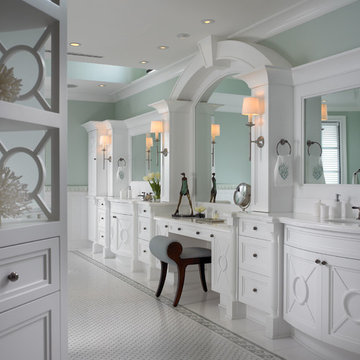
Interior Design: Pinto Designs
Architect: Robert Wade
Landscape Architect: Raymond Jungles
Photography: Kim Sargent
Idée de décoration pour une salle de bain marine avec des portes de placard blanches, un plan de toilette en marbre, mosaïque, un sol en marbre et du carrelage bicolore.
Idée de décoration pour une salle de bain marine avec des portes de placard blanches, un plan de toilette en marbre, mosaïque, un sol en marbre et du carrelage bicolore.
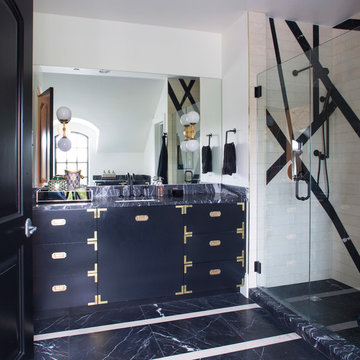
This Denver metro home renovation by Andrea Schumacher Interiors is enlivened using bold color choices and patterns. The master bathroom for Him has a black vanity, black marble floors, and an amazing walk-in shower.
Photo Credit: Emily Minton Redfield
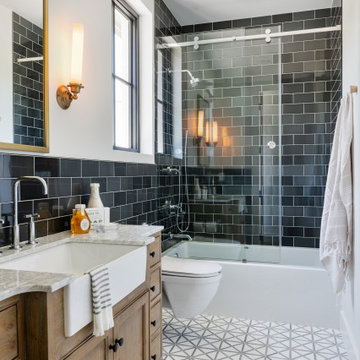
This new home was built on an old lot in Dallas, TX in the Preston Hollow neighborhood. The new home is a little over 5,600 sq.ft. and features an expansive great room and a professional chef’s kitchen. This 100% brick exterior home was built with full-foam encapsulation for maximum energy performance. There is an immaculate courtyard enclosed by a 9' brick wall keeping their spool (spa/pool) private. Electric infrared radiant patio heaters and patio fans and of course a fireplace keep the courtyard comfortable no matter what time of year. A custom king and a half bed was built with steps at the end of the bed, making it easy for their dog Roxy, to get up on the bed. There are electrical outlets in the back of the bathroom drawers and a TV mounted on the wall behind the tub for convenience. The bathroom also has a steam shower with a digital thermostatic valve. The kitchen has two of everything, as it should, being a commercial chef's kitchen! The stainless vent hood, flanked by floating wooden shelves, draws your eyes to the center of this immaculate kitchen full of Bluestar Commercial appliances. There is also a wall oven with a warming drawer, a brick pizza oven, and an indoor churrasco grill. There are two refrigerators, one on either end of the expansive kitchen wall, making everything convenient. There are two islands; one with casual dining bar stools, as well as a built-in dining table and another for prepping food. At the top of the stairs is a good size landing for storage and family photos. There are two bedrooms, each with its own bathroom, as well as a movie room. What makes this home so special is the Casita! It has its own entrance off the common breezeway to the main house and courtyard. There is a full kitchen, a living area, an ADA compliant full bath, and a comfortable king bedroom. It’s perfect for friends staying the weekend or in-laws staying for a month.
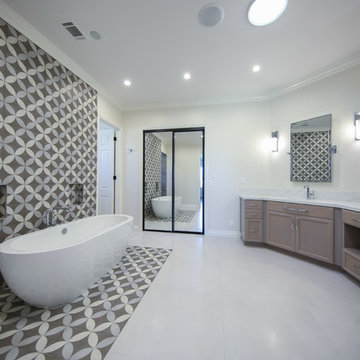
modern custom-made to perfection
Aménagement d'une très grande salle de bain principale moderne en bois brun avec un placard avec porte à panneau surélevé, une baignoire indépendante, WC à poser, un carrelage marron, des carreaux de porcelaine, un mur blanc, un sol en carrelage de porcelaine, un lavabo posé, un plan de toilette en marbre, un sol blanc, un plan de toilette blanc, du carrelage bicolore, meuble double vasque, meuble-lavabo encastré, une douche ouverte et aucune cabine.
Aménagement d'une très grande salle de bain principale moderne en bois brun avec un placard avec porte à panneau surélevé, une baignoire indépendante, WC à poser, un carrelage marron, des carreaux de porcelaine, un mur blanc, un sol en carrelage de porcelaine, un lavabo posé, un plan de toilette en marbre, un sol blanc, un plan de toilette blanc, du carrelage bicolore, meuble double vasque, meuble-lavabo encastré, une douche ouverte et aucune cabine.
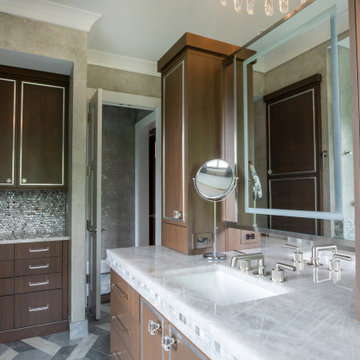
Center floating vanity in primary bathroom with free standing tub and walk in shower. Crystal chandelier and sconce above modern cabinetry with metallic inlay. Countertop has inlay of pearlized tile that defines dado.
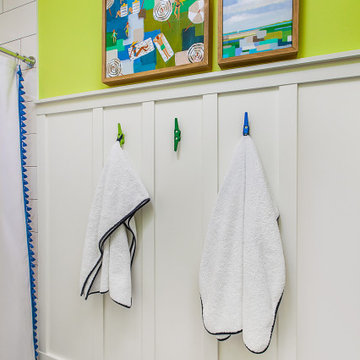
Réalisation d'une grande salle de bain marine pour enfant avec meuble simple vasque, WC séparés, un sol en carrelage de céramique, une grande vasque, du carrelage bicolore et du lambris.
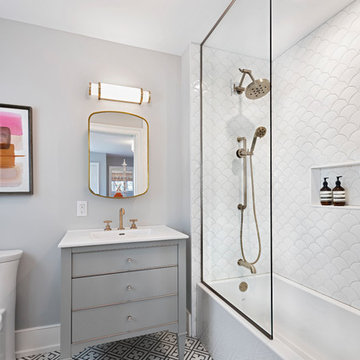
Marc Fowler- Metropolis Studio
Cabinetry by Irpinia Kitchens Ottawa, Design by StyleHaus Interiors
Idées déco pour une grande salle de bain classique pour enfant avec un carrelage blanc, des carreaux de céramique, un mur gris, un sol en carrelage de porcelaine, un sol multicolore, un plan de toilette blanc, des portes de placard grises, un combiné douche/baignoire, un lavabo intégré, du carrelage bicolore et un placard à porte plane.
Idées déco pour une grande salle de bain classique pour enfant avec un carrelage blanc, des carreaux de céramique, un mur gris, un sol en carrelage de porcelaine, un sol multicolore, un plan de toilette blanc, des portes de placard grises, un combiné douche/baignoire, un lavabo intégré, du carrelage bicolore et un placard à porte plane.
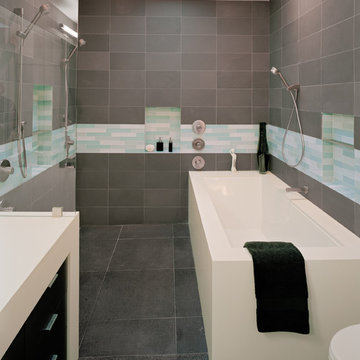
Kaplan Architects, AIA
Location: Redwood City , CA, USA
Master Bath showing the custom tub surround and walk in shower area. Note the glass tile border and the recessed niches.
Mark Trousdale Photography
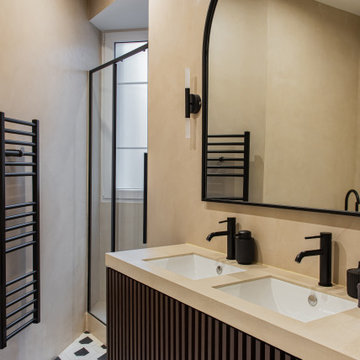
Aménagement d'une salle de bain principale et beige et blanche contemporaine de taille moyenne avec des portes de placard marrons, une baignoire posée, une douche double, des carreaux de miroir, carreaux de ciment au sol, un lavabo intégré, une cabine de douche à porte battante, du carrelage bicolore et meuble double vasque.
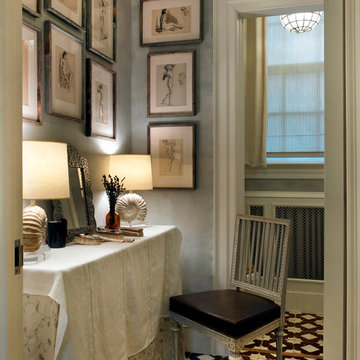
Frank de Biasi Interiors
Idées déco pour une salle de bain principale classique de taille moyenne avec sol en béton ciré et du carrelage bicolore.
Idées déco pour une salle de bain principale classique de taille moyenne avec sol en béton ciré et du carrelage bicolore.
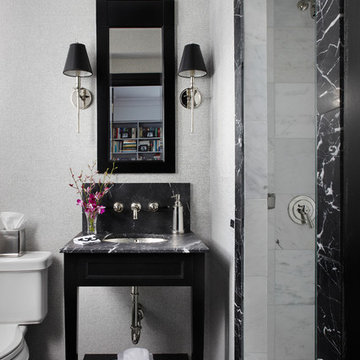
Werner Straube Photography
Idées déco pour une salle d'eau grise et noire classique de taille moyenne avec des portes de placard noires, une douche à l'italienne, WC séparés, un carrelage gris, du carrelage en marbre, un mur blanc, un sol en marbre, un lavabo encastré, un plan de toilette en marbre, un sol noir, aucune cabine, un plan de toilette noir, du carrelage bicolore, meuble simple vasque, meuble-lavabo sur pied et un plafond décaissé.
Idées déco pour une salle d'eau grise et noire classique de taille moyenne avec des portes de placard noires, une douche à l'italienne, WC séparés, un carrelage gris, du carrelage en marbre, un mur blanc, un sol en marbre, un lavabo encastré, un plan de toilette en marbre, un sol noir, aucune cabine, un plan de toilette noir, du carrelage bicolore, meuble simple vasque, meuble-lavabo sur pied et un plafond décaissé.
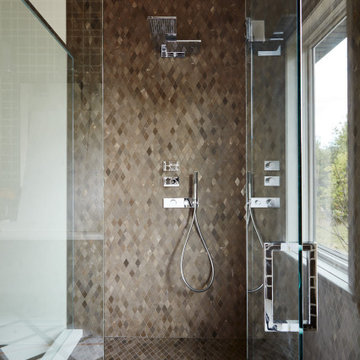
Rustic yet refined, this modern country retreat blends old and new in masterful ways, creating a fresh yet timeless experience. The structured, austere exterior gives way to an inviting interior. The palette of subdued greens, sunny yellows, and watery blues draws inspiration from nature. Whether in the upholstery or on the walls, trailing blooms lend a note of softness throughout. The dark teal kitchen receives an injection of light from a thoughtfully-appointed skylight; a dining room with vaulted ceilings and bead board walls add a rustic feel. The wall treatment continues through the main floor to the living room, highlighted by a large and inviting limestone fireplace that gives the relaxed room a note of grandeur. Turquoise subway tiles elevate the laundry room from utilitarian to charming. Flanked by large windows, the home is abound with natural vistas. Antlers, antique framed mirrors and plaid trim accentuates the high ceilings. Hand scraped wood flooring from Schotten & Hansen line the wide corridors and provide the ideal space for lounging.
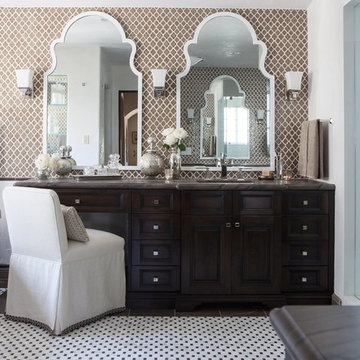
Ceramic and Terracotta
Vibe offers a fresh direction in wall tile, inviting you to cover entire walls with intricate patterns and saturated color. The collection
Usage:
Residential: Bathroom walls / floors, shower walls / floors, vanity tops, kitchen backsplashes and light traffic flooring. Commercial: Interior walls and light traffic floors. See Tools | Usage Guide for more details.
For more information on this product, visit http://walkerzanger.com/collections/products.php?view=mat&mat=Vibe&coll=Vibe
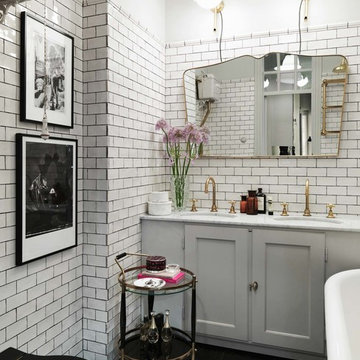
Idées déco pour une salle de bain éclectique de taille moyenne avec un carrelage noir et blanc, des carreaux de porcelaine, un mur blanc, un sol en marbre, un plan de toilette en marbre, un placard à porte shaker, des portes de placard beiges, un lavabo encastré et du carrelage bicolore.
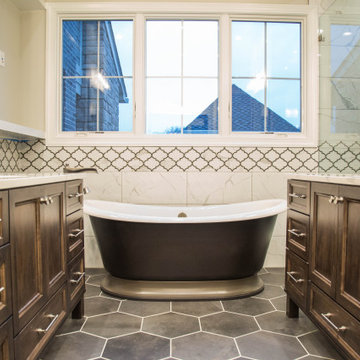
The rich brown of the tub's exterior ties together the Master Bathroom's accent colors.
Idée de décoration pour une très grande douche en alcôve principale tradition avec un placard avec porte à panneau encastré, des portes de placard marrons, une baignoire indépendante, un carrelage multicolore, des carreaux de céramique, un mur multicolore, un sol en carrelage de céramique, un lavabo encastré, un sol marron, une cabine de douche à porte battante, un plan de toilette beige, du carrelage bicolore, meuble simple vasque et meuble-lavabo sur pied.
Idée de décoration pour une très grande douche en alcôve principale tradition avec un placard avec porte à panneau encastré, des portes de placard marrons, une baignoire indépendante, un carrelage multicolore, des carreaux de céramique, un mur multicolore, un sol en carrelage de céramique, un lavabo encastré, un sol marron, une cabine de douche à porte battante, un plan de toilette beige, du carrelage bicolore, meuble simple vasque et meuble-lavabo sur pied.
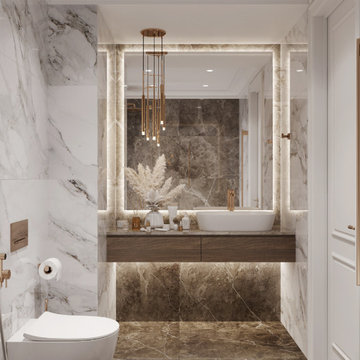
Idée de décoration pour une salle de bain beige et blanche tradition en bois foncé avec une baignoire posée, WC suspendus, un carrelage blanc, du carrelage en marbre, un mur blanc, un sol en marbre, un lavabo posé, un plan de toilette en marbre, un sol marron, du carrelage bicolore, meuble simple vasque et boiseries.
Idées déco de salles de bains et WC avec du carrelage bicolore
1

