Idées déco de salles de bains et WC avec du carrelage en ardoise et meuble-lavabo encastré
Trier par :
Budget
Trier par:Populaires du jour
61 - 80 sur 123 photos
1 sur 3
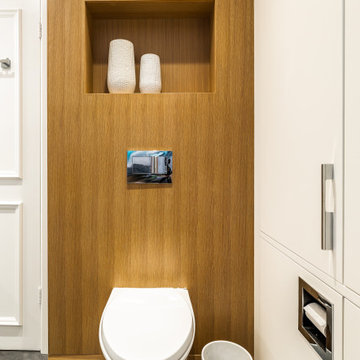
Réalisation d'une salle de bain principale design en bois brun et bois de taille moyenne avec un placard à porte plane, une baignoire posée, une douche double, WC suspendus, un carrelage beige, du carrelage en ardoise, un mur beige, un sol en ardoise, un lavabo encastré, un plan de toilette en quartz modifié, un sol gris, une cabine de douche à porte battante, un plan de toilette blanc, un banc de douche, meuble double vasque et meuble-lavabo encastré.
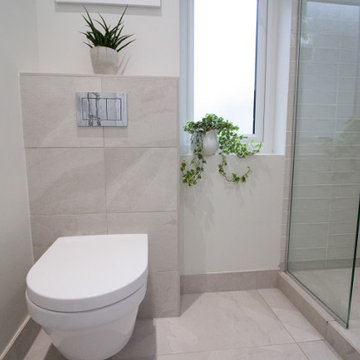
Geberit Duofix Frame 112cm with Omega Cistern and Omega30 Flushplate
Villeroy and Boch Architectura Wall Mounted WC Pan with Soft Closing Seat
Aménagement d'une salle de bain contemporaine de taille moyenne pour enfant avec un placard à porte shaker, des portes de placards vertess, une douche ouverte, WC suspendus, un carrelage blanc, du carrelage en ardoise, un mur blanc, un sol en ardoise, un lavabo posé, un sol blanc, aucune cabine, un plan de toilette blanc, meuble simple vasque et meuble-lavabo encastré.
Aménagement d'une salle de bain contemporaine de taille moyenne pour enfant avec un placard à porte shaker, des portes de placards vertess, une douche ouverte, WC suspendus, un carrelage blanc, du carrelage en ardoise, un mur blanc, un sol en ardoise, un lavabo posé, un sol blanc, aucune cabine, un plan de toilette blanc, meuble simple vasque et meuble-lavabo encastré.
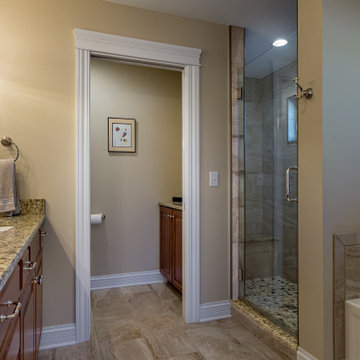
Inspiration pour une grande salle de bain beige et blanche craftsman pour enfant avec un placard à porte affleurante, des portes de placard marrons, une baignoire posée, un combiné douche/baignoire, WC à poser, un carrelage multicolore, du carrelage en ardoise, un mur beige, un sol en contreplaqué, un lavabo encastré, un plan de toilette en marbre, un sol gris, aucune cabine, un plan de toilette marron, meuble simple vasque, meuble-lavabo encastré, un plafond en papier peint et du papier peint.
Idée de décoration pour une salle de bain tradition en bois foncé de taille moyenne pour enfant avec un placard avec porte à panneau surélevé, un combiné douche/baignoire, WC séparés, un carrelage gris, du carrelage en ardoise, un mur blanc, un sol en vinyl, un lavabo posé, un plan de toilette en stratifié, un sol gris, une cabine de douche avec un rideau, un plan de toilette blanc, des toilettes cachées, meuble double vasque et meuble-lavabo encastré.
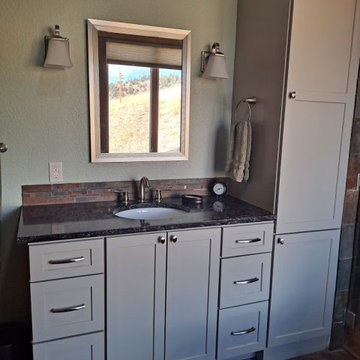
slate flooring and shower surround. painted cabinetry, etched glass shower door, double vanities
Inspiration pour une grande salle de bain principale traditionnelle avec un placard à porte shaker, des portes de placard grises, une baignoire indépendante, une douche à l'italienne, WC séparés, un carrelage multicolore, du carrelage en ardoise, un mur vert, un sol en ardoise, un lavabo encastré, un plan de toilette en quartz modifié, un sol multicolore, une cabine de douche à porte battante, meuble simple vasque et meuble-lavabo encastré.
Inspiration pour une grande salle de bain principale traditionnelle avec un placard à porte shaker, des portes de placard grises, une baignoire indépendante, une douche à l'italienne, WC séparés, un carrelage multicolore, du carrelage en ardoise, un mur vert, un sol en ardoise, un lavabo encastré, un plan de toilette en quartz modifié, un sol multicolore, une cabine de douche à porte battante, meuble simple vasque et meuble-lavabo encastré.
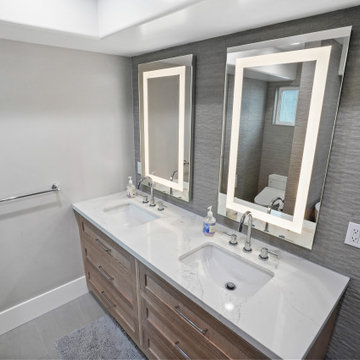
Overlooking the ocean in Laguna Beach, CA, Katz Design & Builders has accomplished a breathtaking home remodel. Encompassing the essence of coastal living, this project features 3 bathroom renovations accentuated by custom white oak cabinetry. The hardwood flooring and strategically placed windows amplify the scenic vista, seamlessly merging indoors with nature. Meticulous painting enhances the atmosphere, while the fireplace stands as a cozy focal point. Katz Design & Builders' artistry lies in their ability to harmonize functionality and aesthetics, creating a residence where every element celebrates the stunning ocean backdrop and offers a serene haven for modern living.
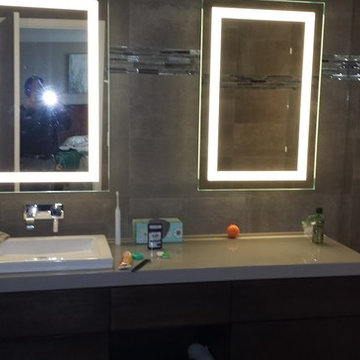
Contemporary bath, with floating vanity wall toilet.
Idée de décoration pour une grande salle de bain principale design en bois foncé avec un placard à porte shaker, un carrelage gris, du carrelage en ardoise, un mur beige, un lavabo posé, un plan de toilette en quartz modifié, une cabine de douche à porte battante, un plan de toilette gris, meuble simple vasque, meuble-lavabo encastré et un plafond voûté.
Idée de décoration pour une grande salle de bain principale design en bois foncé avec un placard à porte shaker, un carrelage gris, du carrelage en ardoise, un mur beige, un lavabo posé, un plan de toilette en quartz modifié, une cabine de douche à porte battante, un plan de toilette gris, meuble simple vasque, meuble-lavabo encastré et un plafond voûté.
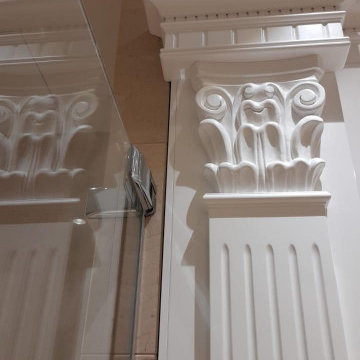
Квартира 78 м2 в доме 1980-го года постройки.
Заказчиком проекта стал молодой мужчина, который приобрёл эту квартиру для своей матери. Стиль сразу был определён как «итальянская классика», что полностью соответствовало пожеланиям женщины, которая впоследствии стала хозяйкой данной квартиры. При создании интерьера активно использованы такие элементы как пышная гипсовая лепнина, наборный паркет, натуральный мрамор. Практически все элементы мебели, кухня, двери, выполнены по индивидуальным чертежам на итальянских фабриках.
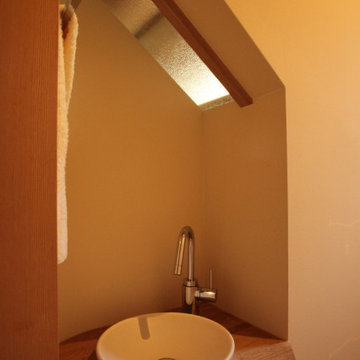
Aménagement d'un WC et toilettes moderne de taille moyenne avec un placard à porte affleurante, des portes de placard blanches, WC à poser, un carrelage blanc, du carrelage en ardoise, un mur blanc, un sol en bois brun, une vasque, un plan de toilette en surface solide, un sol beige, un plan de toilette blanc, meuble-lavabo encastré et un plafond en papier peint.
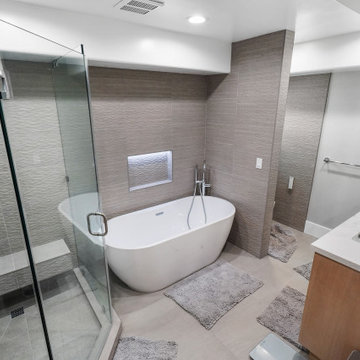
Overlooking the ocean in Laguna Beach, CA, Katz Design & Builders has accomplished a breathtaking home remodel. Encompassing the essence of coastal living, this project features 3 bathroom renovations accentuated by custom white oak cabinetry. The hardwood flooring and strategically placed windows amplify the scenic vista, seamlessly merging indoors with nature. Meticulous painting enhances the atmosphere, while the fireplace stands as a cozy focal point. Katz Design & Builders' artistry lies in their ability to harmonize functionality and aesthetics, creating a residence where every element celebrates the stunning ocean backdrop and offers a serene haven for modern living.
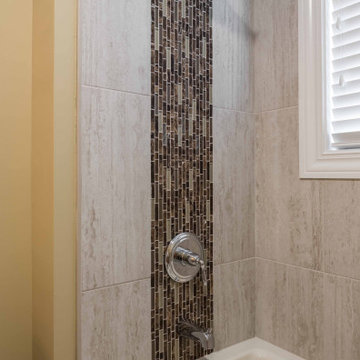
Aménagement d'une grande salle de bain beige et blanche craftsman pour enfant avec des portes de placard marrons, une baignoire posée, un combiné douche/baignoire, WC à poser, du carrelage en ardoise, un mur beige, un sol en contreplaqué, un lavabo encastré, un plan de toilette en marbre, un sol gris, aucune cabine, un plan de toilette marron, meuble simple vasque, meuble-lavabo encastré, un plafond en papier peint, du papier peint, un placard à porte affleurante et un carrelage multicolore.
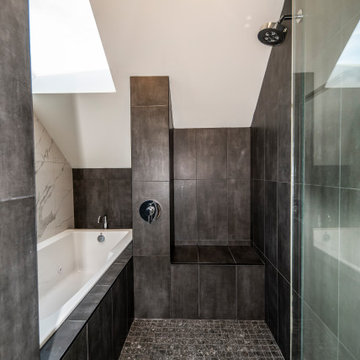
This gem of a home was designed by homeowner/architect Eric Vollmer. It is nestled in a traditional neighborhood with a deep yard and views to the east and west. Strategic window placement captures light and frames views while providing privacy from the next door neighbors. The second floor maximizes the volumes created by the roofline in vaulted spaces and loft areas. Four skylights illuminate the ‘Nordic Modern’ finishes and bring daylight deep into the house and the stairwell with interior openings that frame connections between the spaces. The skylights are also operable with remote controls and blinds to control heat, light and air supply.
Unique details abound! Metal details in the railings and door jambs, a paneled door flush in a paneled wall, flared openings. Floating shelves and flush transitions. The main bathroom has a ‘wet room’ with the tub tucked under a skylight enclosed with the shower.
This is a Structural Insulated Panel home with closed cell foam insulation in the roof cavity. The on-demand water heater does double duty providing hot water as well as heat to the home via a high velocity duct and HRV system.
Architect: Eric Vollmer
Builder: Penny Lane Home Builders
Photographer: Lynn Donaldson
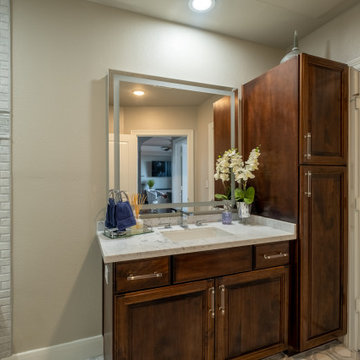
We changed the old bathtub for a new updated tub that had that same size and shape. Tiled the wall with white brick with a transparent crystal acccent. Changed the handles and countertops for the cabinets. Installed new grey and white flooring (hex tiles)
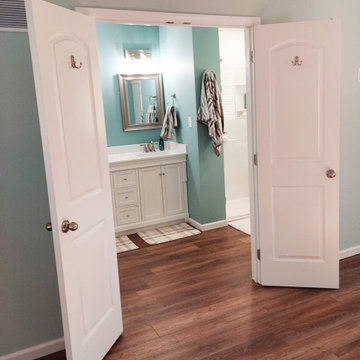
PDQ Construction turned a dated 1980 styled bathroom into a beautiful modern masterpieces.
After removing the dated pink walls, vanity and shower along with the off white tile we started adding in beautiful textured tile in the smaller bath and wood LVT in the master. We added the stunning white vanity's and linen cabinets with the bold black hardware. finished it off with the white onyx showers and the industrial lighting to pull everything together.
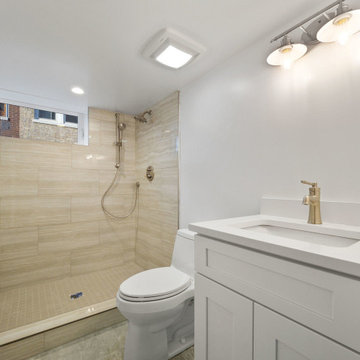
Idées déco pour une salle de bain classique de taille moyenne avec un placard à porte shaker, des portes de placard blanches, WC à poser, un carrelage gris, du carrelage en ardoise, un mur gris, un sol en ardoise, un lavabo encastré, un plan de toilette en quartz modifié, un sol multicolore, une cabine de douche à porte battante, un plan de toilette blanc, une niche, meuble simple vasque et meuble-lavabo encastré.
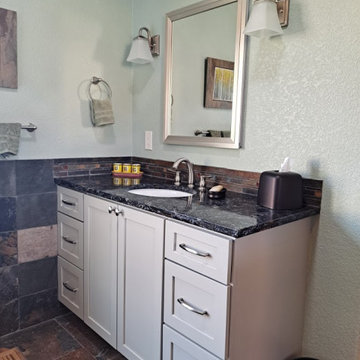
slate flooring and shower surround. painted cabinetry, etched glass shower door, double vanities
Exemple d'une grande salle de bain principale chic avec un placard à porte shaker, des portes de placard grises, une baignoire indépendante, une douche à l'italienne, WC séparés, un carrelage multicolore, du carrelage en ardoise, un mur vert, un sol en ardoise, un lavabo encastré, un plan de toilette en quartz modifié, un sol multicolore, une cabine de douche à porte battante, meuble simple vasque et meuble-lavabo encastré.
Exemple d'une grande salle de bain principale chic avec un placard à porte shaker, des portes de placard grises, une baignoire indépendante, une douche à l'italienne, WC séparés, un carrelage multicolore, du carrelage en ardoise, un mur vert, un sol en ardoise, un lavabo encastré, un plan de toilette en quartz modifié, un sol multicolore, une cabine de douche à porte battante, meuble simple vasque et meuble-lavabo encastré.
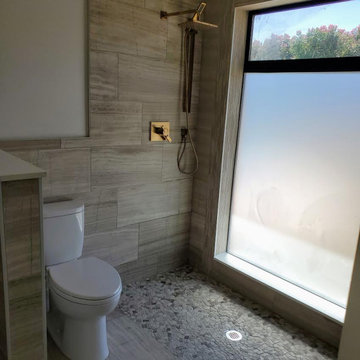
Idée de décoration pour une salle d'eau minimaliste de taille moyenne avec un espace douche bain, WC séparés, un carrelage marron, du carrelage en ardoise, un mur beige, un sol en ardoise, un sol beige, aucune cabine, un plan de toilette marron, meuble simple vasque, meuble-lavabo encastré et un plafond voûté.
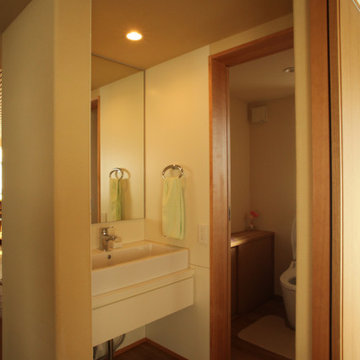
Inspiration pour un WC et toilettes minimaliste de taille moyenne avec un placard sans porte, des portes de placard blanches, WC à poser, un carrelage blanc, du carrelage en ardoise, un mur blanc, un sol en bois brun, une vasque, un plan de toilette en surface solide, un sol beige, un plan de toilette blanc, meuble-lavabo encastré et un plafond en papier peint.
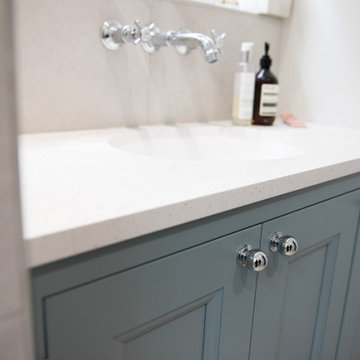
Burbridge basin unit in Fjord green.
Idée de décoration pour une salle de bain design de taille moyenne pour enfant avec un placard à porte shaker, des portes de placards vertess, une douche ouverte, WC suspendus, un carrelage blanc, du carrelage en ardoise, un mur blanc, un sol en ardoise, un lavabo posé, un sol blanc, aucune cabine, un plan de toilette blanc, meuble simple vasque et meuble-lavabo encastré.
Idée de décoration pour une salle de bain design de taille moyenne pour enfant avec un placard à porte shaker, des portes de placards vertess, une douche ouverte, WC suspendus, un carrelage blanc, du carrelage en ardoise, un mur blanc, un sol en ardoise, un lavabo posé, un sol blanc, aucune cabine, un plan de toilette blanc, meuble simple vasque et meuble-lavabo encastré.
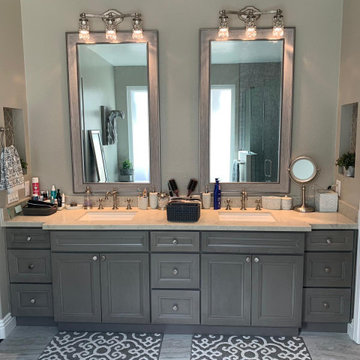
Complete remodeling of existing master bathroom, including free standing tub, shower with frameless glass door and double sink vanity.
Exemple d'une grande salle de bain principale chic avec un placard avec porte à panneau encastré, des portes de placard grises, une baignoire indépendante, une douche d'angle, WC à poser, un carrelage gris, du carrelage en ardoise, un mur vert, un sol en marbre, un lavabo encastré, un plan de toilette en marbre, un sol gris, une cabine de douche à porte battante, un plan de toilette jaune, une niche, un banc de douche, meuble double vasque et meuble-lavabo encastré.
Exemple d'une grande salle de bain principale chic avec un placard avec porte à panneau encastré, des portes de placard grises, une baignoire indépendante, une douche d'angle, WC à poser, un carrelage gris, du carrelage en ardoise, un mur vert, un sol en marbre, un lavabo encastré, un plan de toilette en marbre, un sol gris, une cabine de douche à porte battante, un plan de toilette jaune, une niche, un banc de douche, meuble double vasque et meuble-lavabo encastré.
Idées déco de salles de bains et WC avec du carrelage en ardoise et meuble-lavabo encastré
4

