Idées déco de salles de bains et WC avec du carrelage en travertin et un sol en travertin
Trier par :
Budget
Trier par:Populaires du jour
1 - 20 sur 2 141 photos
1 sur 3

The expansive vanity in this master bathroom includes a double sink, storage, and a make-up area. The wet room at the end of the bathroom is designed with a soaking tub and shower overlooking Lake Washington.
Photo: Image Arts Photography
Design: H2D Architecture + Design
www.h2darchitects.com
Construction: Thomas Jacobson Construction
Interior Design: Gary Henderson Interiors

Réalisation d'une salle de bain tradition en bois brun de taille moyenne avec un placard à porte shaker, WC séparés, un carrelage beige, du carrelage en travertin, un mur blanc, un sol en travertin, un lavabo encastré, un plan de toilette en quartz modifié, un sol beige et une cabine de douche à porte battante.

The detailed plans for this bathroom can be purchased here: https://www.changeyourbathroom.com/shop/healing-hinoki-bathroom-plans/
Japanese Hinoki Ofuro Tub in wet area combined with shower, hidden shower drain with pebble shower floor, travertine tile with brushed nickel fixtures. Atlanta Bathroom
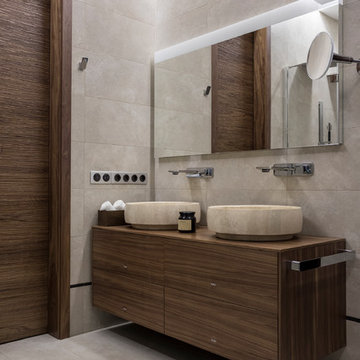
фото Евгений Кулибаба
Inspiration pour une salle de bain design en bois brun de taille moyenne avec un placard à porte plane, un carrelage beige, du carrelage en travertin, un sol en travertin, un plan de toilette en bois, un sol beige, un plan de toilette marron et une vasque.
Inspiration pour une salle de bain design en bois brun de taille moyenne avec un placard à porte plane, un carrelage beige, du carrelage en travertin, un sol en travertin, un plan de toilette en bois, un sol beige, un plan de toilette marron et une vasque.
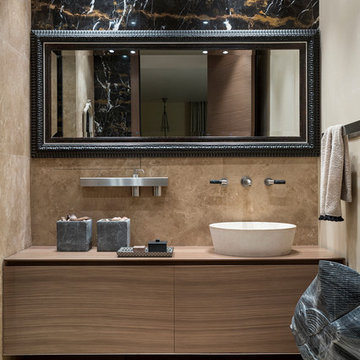
фотограф Евгений Кулибаба
Aménagement d'une salle d'eau contemporaine en bois brun de taille moyenne avec un placard à porte plane, un carrelage beige, du carrelage en travertin, un sol en travertin, un plan de toilette en bois, une vasque, un sol beige et un plan de toilette marron.
Aménagement d'une salle d'eau contemporaine en bois brun de taille moyenne avec un placard à porte plane, un carrelage beige, du carrelage en travertin, un sol en travertin, un plan de toilette en bois, une vasque, un sol beige et un plan de toilette marron.
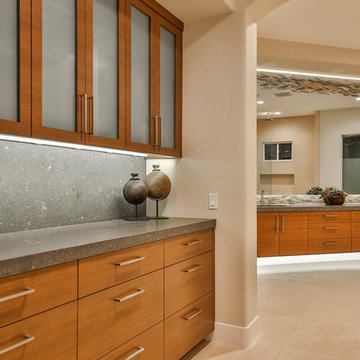
Trent Teigen
Cette photo montre une grande salle de bain principale tendance en bois foncé avec un placard à porte plane, une baignoire indépendante, une douche ouverte, un carrelage beige, du carrelage en travertin, un mur beige, un sol en travertin, un lavabo encastré, un plan de toilette en quartz modifié, un sol beige et aucune cabine.
Cette photo montre une grande salle de bain principale tendance en bois foncé avec un placard à porte plane, une baignoire indépendante, une douche ouverte, un carrelage beige, du carrelage en travertin, un mur beige, un sol en travertin, un lavabo encastré, un plan de toilette en quartz modifié, un sol beige et aucune cabine.
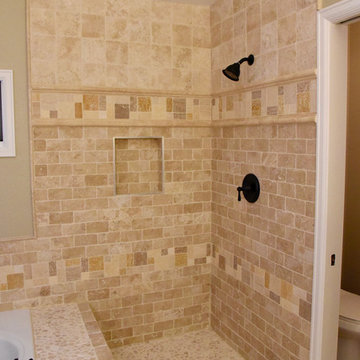
Exemple d'une salle de bain principale chic en bois foncé de taille moyenne avec un placard avec porte à panneau encastré, une baignoire posée, une douche d'angle, un carrelage beige, du carrelage en travertin, un mur beige, un sol en travertin, un lavabo encastré, un plan de toilette en granite, un sol beige et aucune cabine.

Bathroom Remodeling in Sherman Oaks
Réalisation d'une salle de bain principale minimaliste de taille moyenne avec une baignoire indépendante, WC à poser, un lavabo posé, un plan de toilette en surface solide, un placard sans porte, des portes de placard marrons, un carrelage beige, un carrelage marron, du carrelage en travertin, un mur marron, un sol en travertin et un sol marron.
Réalisation d'une salle de bain principale minimaliste de taille moyenne avec une baignoire indépendante, WC à poser, un lavabo posé, un plan de toilette en surface solide, un placard sans porte, des portes de placard marrons, un carrelage beige, un carrelage marron, du carrelage en travertin, un mur marron, un sol en travertin et un sol marron.

Called silver vein cut, resin filled, polished travertine it is available from Gareth Davies stone. The floor is honed. The bathroom fittings are from Dornbracht (MEM range), the basins from Flaminia and the shower from Majestic.
Photographer: Philip Vile

This beautiful custom spa like bathroom features a glass surround shower with rain shower and private sauna, granite counter tops with floating vanity and travertine stone floors.
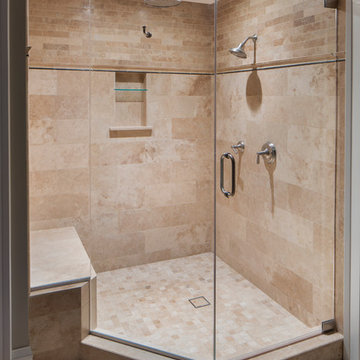
Ryan Hainey Photography
Idée de décoration pour une salle de bain tradition avec une baignoire indépendante, une douche double, un carrelage beige, du carrelage en travertin, un mur vert, un sol en travertin, un lavabo encastré, un sol beige et une cabine de douche à porte battante.
Idée de décoration pour une salle de bain tradition avec une baignoire indépendante, une douche double, un carrelage beige, du carrelage en travertin, un mur vert, un sol en travertin, un lavabo encastré, un sol beige et une cabine de douche à porte battante.

Ryan Gamma
Inspiration pour une grande salle de bain principale design avec un placard à porte plane, des portes de placard blanches, un bain japonais, un espace douche bain, WC à poser, un carrelage beige, un mur blanc, un sol en travertin, un lavabo encastré, un plan de toilette en marbre, un sol beige, aucune cabine et du carrelage en travertin.
Inspiration pour une grande salle de bain principale design avec un placard à porte plane, des portes de placard blanches, un bain japonais, un espace douche bain, WC à poser, un carrelage beige, un mur blanc, un sol en travertin, un lavabo encastré, un plan de toilette en marbre, un sol beige, aucune cabine et du carrelage en travertin.

Exemple d'une grande salle de bain principale méditerranéenne avec un placard avec porte à panneau encastré, des portes de placard blanches, une baignoire encastrée, une douche d'angle, un carrelage beige, du carrelage en travertin, un mur beige, un sol en travertin, un lavabo encastré, un plan de toilette en quartz, un sol beige, aucune cabine et un plan de toilette beige.
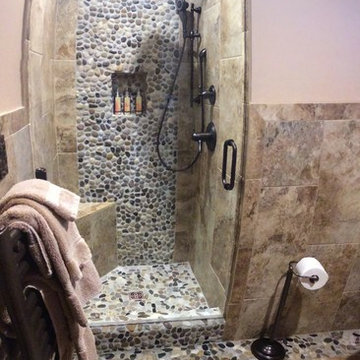
Inspiration pour une grande douche en alcôve principale chalet en bois foncé avec un placard en trompe-l'oeil, une baignoire d'angle, un carrelage beige, du carrelage en travertin, un mur beige, un sol en travertin, un lavabo encastré, un plan de toilette en stéatite, un sol marron et une cabine de douche à porte battante.

photo credit: VTD Photography
designer: Genoveve Serge Interior Design
Inspiration pour une grande salle de bain principale traditionnelle avec un lavabo posé, des portes de placard blanches, une baignoire indépendante, une douche d'angle, un carrelage beige, un mur beige, un sol en travertin, du carrelage en travertin, un placard avec porte à panneau encastré, un plan de toilette en marbre, un sol beige et une cabine de douche à porte battante.
Inspiration pour une grande salle de bain principale traditionnelle avec un lavabo posé, des portes de placard blanches, une baignoire indépendante, une douche d'angle, un carrelage beige, un mur beige, un sol en travertin, du carrelage en travertin, un placard avec porte à panneau encastré, un plan de toilette en marbre, un sol beige et une cabine de douche à porte battante.
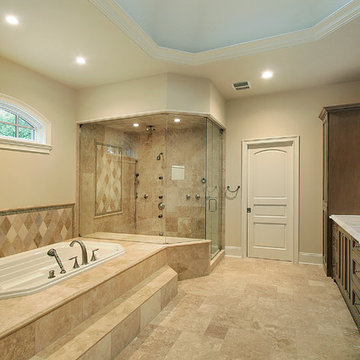
As a builder of custom homes primarily on the Northshore of Chicago, Raugstad has been building custom homes, and homes on speculation for three generations. Our commitment is always to the client. From commencement of the project all the way through to completion and the finishing touches, we are right there with you – one hundred percent. As your go-to Northshore Chicago custom home builder, we are proud to put our name on every completed Raugstad home.

Bathroom with double vanity.
Inspiration pour une salle de bain principale design de taille moyenne avec un placard à porte plane, des portes de placard beiges, une baignoire indépendante, une douche à l'italienne, WC suspendus, un carrelage beige, du carrelage en travertin, un mur beige, un sol en travertin, une vasque, un plan de toilette en marbre, un sol beige, une cabine de douche à porte battante, un plan de toilette beige, meuble double vasque et meuble-lavabo suspendu.
Inspiration pour une salle de bain principale design de taille moyenne avec un placard à porte plane, des portes de placard beiges, une baignoire indépendante, une douche à l'italienne, WC suspendus, un carrelage beige, du carrelage en travertin, un mur beige, un sol en travertin, une vasque, un plan de toilette en marbre, un sol beige, une cabine de douche à porte battante, un plan de toilette beige, meuble double vasque et meuble-lavabo suspendu.

Contemporary Master Bath with focal point travertine
Inspiration pour une grande salle de bain principale design en bois brun avec un placard à porte plane, une baignoire indépendante, un espace douche bain, WC à poser, un carrelage noir, du carrelage en travertin, un mur blanc, un sol en travertin, un lavabo encastré, un plan de toilette en calcaire, un sol noir, une cabine de douche à porte battante, un plan de toilette gris, des toilettes cachées, meuble double vasque, meuble-lavabo encastré et un plafond voûté.
Inspiration pour une grande salle de bain principale design en bois brun avec un placard à porte plane, une baignoire indépendante, un espace douche bain, WC à poser, un carrelage noir, du carrelage en travertin, un mur blanc, un sol en travertin, un lavabo encastré, un plan de toilette en calcaire, un sol noir, une cabine de douche à porte battante, un plan de toilette gris, des toilettes cachées, meuble double vasque, meuble-lavabo encastré et un plafond voûté.

Master ensuite.
The Owners lives are uplifted daily by the beautiful, uncluttered and highly functional spaces that flow effortlessly from one to the next. They can now connect to the natural environment more freely and strongly, and their family relationships are enhanced by both the ease of being and operating together in the social spaces and the increased independence of the private ones.
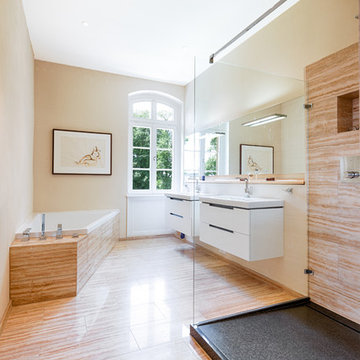
www.hannokeppel.de
copyright protected
0800 129 76 75
Cette photo montre une grande salle d'eau victorienne avec une baignoire d'angle, une douche à l'italienne, un carrelage marron, du carrelage en travertin, un mur beige, un sol en travertin, un lavabo intégré, un plan de toilette en surface solide, un sol beige, aucune cabine, un placard à porte plane et des portes de placard blanches.
Cette photo montre une grande salle d'eau victorienne avec une baignoire d'angle, une douche à l'italienne, un carrelage marron, du carrelage en travertin, un mur beige, un sol en travertin, un lavabo intégré, un plan de toilette en surface solide, un sol beige, aucune cabine, un placard à porte plane et des portes de placard blanches.
Idées déco de salles de bains et WC avec du carrelage en travertin et un sol en travertin
1

