Idées déco de salles de bains et WC avec meuble-lavabo encastré et poutres apparentes
Trier par :
Budget
Trier par:Populaires du jour
101 - 120 sur 864 photos
1 sur 3
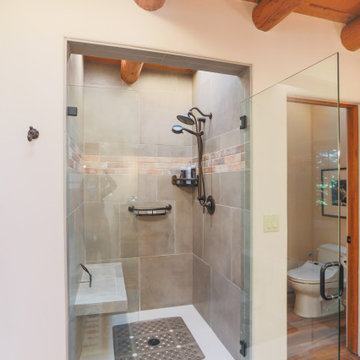
Cette photo montre une très grande douche en alcôve principale sud-ouest américain en bois brun avec une baignoire en alcôve, WC à poser, un carrelage multicolore, des carreaux de céramique, un mur blanc, un sol en carrelage imitation parquet, un lavabo de ferme, un plan de toilette en surface solide, un sol multicolore, une cabine de douche à porte battante, un plan de toilette noir, des toilettes cachées, meuble double vasque, meuble-lavabo encastré, poutres apparentes et un placard avec porte à panneau surélevé.
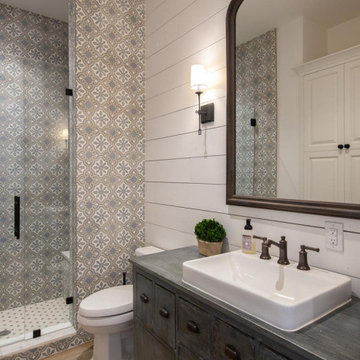
Guest bathroom
Custom tile
French antique console repurposed into vanity
Aménagement d'une douche en alcôve campagne avec un placard en trompe-l'oeil, un carrelage gris, un mur blanc, un sol en bois brun, une vasque, un sol beige, une cabine de douche à porte battante, meuble simple vasque, meuble-lavabo encastré, poutres apparentes et du lambris de bois.
Aménagement d'une douche en alcôve campagne avec un placard en trompe-l'oeil, un carrelage gris, un mur blanc, un sol en bois brun, une vasque, un sol beige, une cabine de douche à porte battante, meuble simple vasque, meuble-lavabo encastré, poutres apparentes et du lambris de bois.

Réalisation d'une salle de bain blanche et bois tradition de taille moyenne pour enfant avec un placard à porte plane, des portes de placard beiges, une baignoire en alcôve, WC à poser, un carrelage marron, des carreaux de céramique, un mur marron, un sol en carrelage de céramique, un lavabo encastré, un plan de toilette en surface solide, un sol marron, un plan de toilette blanc, une fenêtre, meuble double vasque, meuble-lavabo encastré et poutres apparentes.

Mid-Century Modern Bathroom
Cette image montre une salle de bain principale vintage en bois brun avec un placard à porte plane, une baignoire en alcôve, une douche d'angle, WC séparés, un mur blanc, un sol en carrelage de porcelaine, un lavabo encastré, un plan de toilette en terrazzo, un sol noir, une cabine de douche à porte battante, un plan de toilette multicolore, une niche, meuble double vasque, meuble-lavabo encastré et poutres apparentes.
Cette image montre une salle de bain principale vintage en bois brun avec un placard à porte plane, une baignoire en alcôve, une douche d'angle, WC séparés, un mur blanc, un sol en carrelage de porcelaine, un lavabo encastré, un plan de toilette en terrazzo, un sol noir, une cabine de douche à porte battante, un plan de toilette multicolore, une niche, meuble double vasque, meuble-lavabo encastré et poutres apparentes.
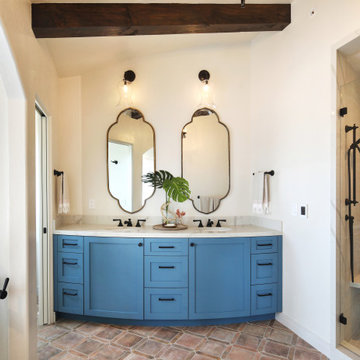
Primary Bathroom Remodel
Idées déco pour une grande douche en alcôve principale méditerranéenne avec un placard à porte shaker, des portes de placard bleues, une baignoire indépendante, WC à poser, un carrelage blanc, des carreaux de porcelaine, un mur blanc, un sol en carrelage de porcelaine, un lavabo encastré, un plan de toilette en quartz modifié, un sol multicolore, une cabine de douche à porte battante, un plan de toilette blanc, une niche, meuble double vasque, meuble-lavabo encastré et poutres apparentes.
Idées déco pour une grande douche en alcôve principale méditerranéenne avec un placard à porte shaker, des portes de placard bleues, une baignoire indépendante, WC à poser, un carrelage blanc, des carreaux de porcelaine, un mur blanc, un sol en carrelage de porcelaine, un lavabo encastré, un plan de toilette en quartz modifié, un sol multicolore, une cabine de douche à porte battante, un plan de toilette blanc, une niche, meuble double vasque, meuble-lavabo encastré et poutres apparentes.

Light and Airy shiplap bathroom was the dream for this hard working couple. The goal was to totally re-create a space that was both beautiful, that made sense functionally and a place to remind the clients of their vacation time. A peaceful oasis. We knew we wanted to use tile that looks like shiplap. A cost effective way to create a timeless look. By cladding the entire tub shower wall it really looks more like real shiplap planked walls.
The center point of the room is the new window and two new rustic beams. Centered in the beams is the rustic chandelier.
Design by Signature Designs Kitchen Bath
Contractor ADR Design & Remodel
Photos by Gail Owens

Cette image montre une salle de bain traditionnelle avec des portes de placard grises, une baignoire indépendante, une douche ouverte, WC suspendus, un carrelage gris, un mur gris, sol en béton ciré, une vasque, un plan de toilette en bois, un sol gris, aucune cabine, un banc de douche, meuble double vasque, meuble-lavabo encastré, poutres apparentes et un mur en parement de brique.

Exemple d'un grand sauna chic en bois brun avec un placard à porte plane, une baignoire en alcôve, un espace douche bain, un carrelage beige, des carreaux de céramique, un mur blanc, un sol en carrelage de céramique, un sol beige, une cabine de douche à porte battante, un plan de toilette blanc, meuble double vasque, meuble-lavabo encastré et poutres apparentes.

Réalisation d'une salle de bain principale champêtre de taille moyenne avec des portes de placard marrons, une baignoire indépendante, une douche ouverte, un carrelage beige, du carrelage en travertin, un mur beige, carreaux de ciment au sol, un lavabo encastré, un sol marron, un plan de toilette beige, un banc de douche, meuble simple vasque, meuble-lavabo encastré et poutres apparentes.

Guest Bathroom remodel
Idées déco pour une grande salle de bain méditerranéenne avec une baignoire encastrée, une douche d'angle, un carrelage vert, des carreaux de porcelaine, un mur rouge, un sol en bois brun, un plan de toilette en quartz, une cabine de douche à porte battante, un plan de toilette gris, meuble-lavabo encastré et poutres apparentes.
Idées déco pour une grande salle de bain méditerranéenne avec une baignoire encastrée, une douche d'angle, un carrelage vert, des carreaux de porcelaine, un mur rouge, un sol en bois brun, un plan de toilette en quartz, une cabine de douche à porte battante, un plan de toilette gris, meuble-lavabo encastré et poutres apparentes.

New double sink vanity, from Elegant Stone and Cabinets in Walnut creek - J & K shaker style cabinets in gray and Calcutta Laza Quartz top, mirrors from BBB, Kohler Purist faucets, and scones from lights.com, flooring from home depot, and hardware pulls are Elements Naples in satin nickel

You don't have to own a big celebrity mansion to have a beautifully appointed house finished with unique and special materials. When my clients bought an average condo kitted out with all the average builder-grade things that average builders stuff into spaces like that, they longed to make it theirs. Being collectors of colorful Fiesta tableware and lovers of extravagant stone, we set about infusing the space with a dose of their fun personality.
There wasn’t a corner of the house that went untouched in this extensive renovation. The ground floor got a complete make-over with a new Calacatta Gold tile floor, and I designed a very special border of Lunada Bay glass mosaic tiles that outlines the edge of every room.
We ripped out a solid walled staircase and replaced it with a visually lighter cable rail system, and a custom hanging chandelier now shines over the living room.
The kitchen was redesigned to take advantage of a wall that was previously just shallow pantry storage. By opening it up and installing cabinetry, we doubled the counter space and made the kitchen much more spacious and usable. We also removed a low hanging set of upper cabinets that cut off the kitchen from the rest of the ground floor spaces. Acquarella Fantasy quartzite graces the counter surfaces and continues down in a waterfall feature in order to enjoy as much of this stone’s natural beauty as possible.
One of my favorite spaces turned out to be the primary bathroom. The scheme for this room took shape when we were at a slab warehouse shopping for material. We stumbled across a packet of a stunning quartzite called Fusion Wow Dark and immediately fell in love. We snatched up a pair of slabs for the counter as well as the back wall of the shower. My clients were eager to be rid of a tub-shower alcove and create a spacious curbless shower, which meant a full piece of stone on the entire long wall would be stunning. To compliment it, I found a neutral, sandstone-like tile for the return walls of the shower and brought it around the remaining walls of the space, capped with a coordinating chair rail. But my client's love of gold and all things sparkly led us to a wonderful mosaic. Composed of shifting hues of honey and gold, I envisioned the mosaic on the vanity wall and as a backing for the niche in the shower. We chose a dark slate tile to ground the room, and designed a luxurious, glass French door shower enclosure. Little touches like a motion-detected toe kick night light at the vanity, oversized LED mirrors, and ultra-modern plumbing fixtures elevate this previously simple bathroom.
And I designed a watery-themed guest bathroom with a deep blue vanity, a large LED mirror, toe kick lights, and customized handmade porcelain tiles illustrating marshland scenes and herons.
All photos by Bernardo Grijalva
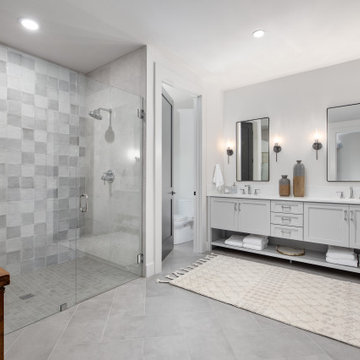
In the curbless walk-in shower, the accent wall of various glossy grey square tiles reflects the light and pops against the more subdue shower tile used on the walls and floor.

Inspiration pour une grande salle de bain principale rustique avec un placard à porte shaker, des portes de placard blanches, une baignoire indépendante, une douche à l'italienne, un mur gris, un sol en carrelage de porcelaine, un lavabo encastré, un plan de toilette en quartz, un sol beige, une cabine de douche à porte battante, un plan de toilette gris, un banc de douche, meuble double vasque, meuble-lavabo encastré, poutres apparentes, un carrelage blanc et des carreaux de porcelaine.

The sheer height of the Master Bath with the ship lap Ceiling in Sky Blue gives the room a very nautical look. We repeated the octagonal look of the ceiling on the floor using ceramic weathered plank flooring.

Cette photo montre une salle de bain principale tendance en bois clair de taille moyenne avec un placard à porte plane, une baignoire indépendante, un espace douche bain, WC à poser, un carrelage blanc, des carreaux de céramique, un mur blanc, un sol en carrelage de porcelaine, un lavabo encastré, un plan de toilette en marbre, un sol gris, une cabine de douche à porte coulissante, un plan de toilette blanc, meuble double vasque, meuble-lavabo encastré et poutres apparentes.
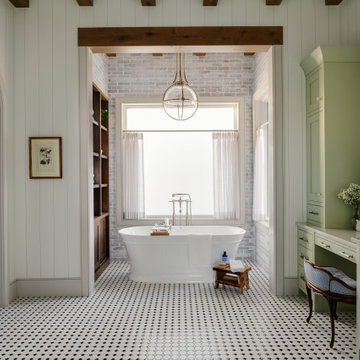
colorful cabinets, light green vanity, green bathroom,
Cette photo montre une salle de bain nature avec un placard à porte shaker, des portes de placards vertess, une baignoire indépendante, un mur blanc, un sol en carrelage de terre cuite, un sol multicolore, un plan de toilette gris, meuble-lavabo encastré, poutres apparentes, un mur en parement de brique et du lambris de bois.
Cette photo montre une salle de bain nature avec un placard à porte shaker, des portes de placards vertess, une baignoire indépendante, un mur blanc, un sol en carrelage de terre cuite, un sol multicolore, un plan de toilette gris, meuble-lavabo encastré, poutres apparentes, un mur en parement de brique et du lambris de bois.
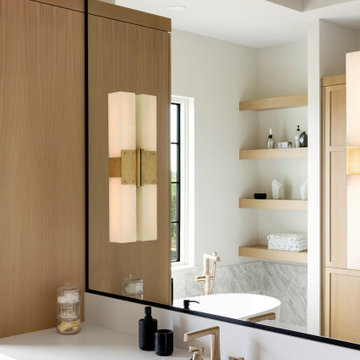
We love how the mix of materials-- dark metals, white oak cabinetry and marble flooring-- all work together to create this sophisticated and relaxing space.
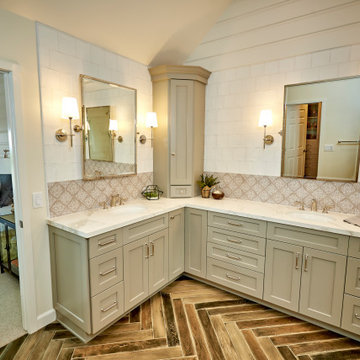
Carlsbad Home
The designer put together a retreat for the whole family. The master bath was completed gutted and reconfigured maximizing the space to be a more functional room. Details added throughout with shiplap, beams and sophistication tile. The kids baths are full of fun details and personality. We also updated the main staircase to give it a fresh new look.

Cette image montre une salle de bain marine avec un placard sans porte, des portes de placard grises, une baignoire en alcôve, un mur blanc, un sol en galet, un lavabo posé, un plan de toilette en bois, un sol beige, un plan de toilette marron, une niche, meuble simple vasque, meuble-lavabo encastré, poutres apparentes et un plafond en bois.
Idées déco de salles de bains et WC avec meuble-lavabo encastré et poutres apparentes
6

