Idées déco de salles de bains et WC avec meuble-lavabo sur pied
Trier par :
Budget
Trier par:Populaires du jour
1 - 20 sur 44 photos
1 sur 3

These beautiful bathrooms located in Rancho Santa Fe were in need of a major upgrade. Once having dated dark cabinets, the desired bright design was wanted. Beautiful white cabinets with modern pulls and classic faucets complete the double vanity. The shower with long subway tiles and black grout! Colored grout is a trend and it looks fantastic in this bathroom. The walk in shower has beautiful tiles and relaxing shower heads. Both of these bathrooms look fantastic and look modern and complementary to the home.

Steve Henke
Idées déco pour une grande salle de bain principale classique avec une baignoire indépendante, un mur beige, des portes de placard blanches, un sol en marbre, une fenêtre, meuble-lavabo sur pied, du papier peint et un placard à porte shaker.
Idées déco pour une grande salle de bain principale classique avec une baignoire indépendante, un mur beige, des portes de placard blanches, un sol en marbre, une fenêtre, meuble-lavabo sur pied, du papier peint et un placard à porte shaker.
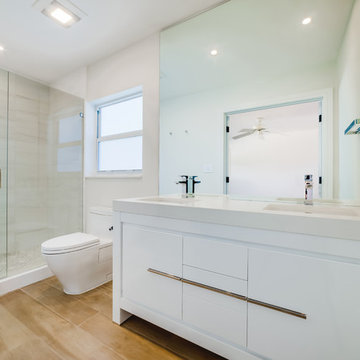
This master bathroom was reconfigured to maximize functionality and updated to a beautifully modern oasis. We changed the bathtub to a shower, moved the toilet, and went from a single sink to a double. We also added frosted french doors to create a grand entrance. Using a lot of white with chrome accents created a calming environment where our clients can relax at the end of a hard day.
Laiacona Photography & Design
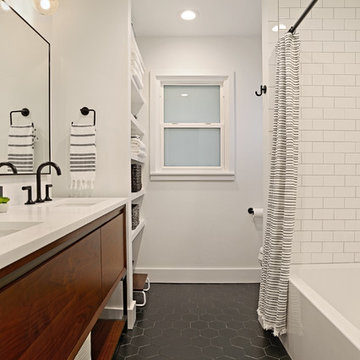
To create enough room to add a dual vanity, Blackline integrated an adjacent closet and borrowed some square footage from an existing closet to the space. The new modern vanity includes stained walnut flat panel cabinets and is topped with white Quartz and matte black fixtures.

Modern white bathroom has curbless, doorless shower enabling wheel chair accessibility. White stone walls and floor contrast with the dark footed vanity for a blend of traditional and contemporary. Winnetka Il bathroom remodel by Benvenuti and Stein.
Photography- Norman Sizemore

カルデバイ社のホーロー浴槽とモザイクタイルで仕上げた在来浴室、天井は外壁と同じレッドシダーで仕上げた。
洗面台はステンレス製の製作物。
Idée de décoration pour une petite salle de bain principale asiatique avec un placard sans porte, des portes de placard grises, une baignoire encastrée, une douche à l'italienne, un carrelage blanc, mosaïque, un mur blanc, un sol en carrelage de terre cuite, un lavabo encastré, un plan de toilette en acier inoxydable, un sol blanc, une cabine de douche avec un rideau, un plan de toilette gris, meuble simple vasque, meuble-lavabo sur pied et un plafond en bois.
Idée de décoration pour une petite salle de bain principale asiatique avec un placard sans porte, des portes de placard grises, une baignoire encastrée, une douche à l'italienne, un carrelage blanc, mosaïque, un mur blanc, un sol en carrelage de terre cuite, un lavabo encastré, un plan de toilette en acier inoxydable, un sol blanc, une cabine de douche avec un rideau, un plan de toilette gris, meuble simple vasque, meuble-lavabo sur pied et un plafond en bois.
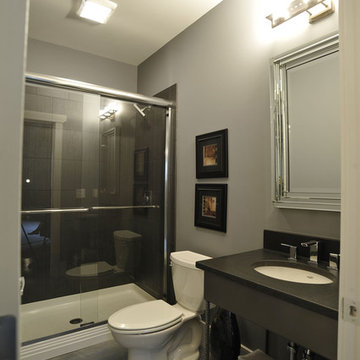
Aménagement d'une douche en alcôve classique pour enfant avec un mur beige, un sol gris, des portes de placard grises, WC séparés, sol en béton ciré, un lavabo encastré, une cabine de douche à porte battante, un plan de toilette noir, meuble simple vasque et meuble-lavabo sur pied.
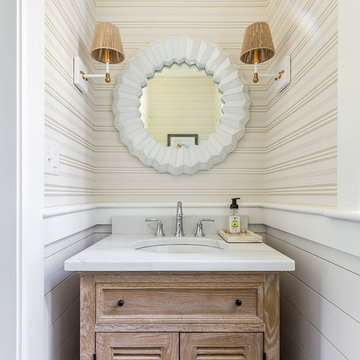
Happy to see this little gem recently be selected from around the world as one of the ‘50 Picture-Perfect Powder Rooms’ on Houzz.
•
Whole Home Renovation + Addition, 1879 Built Home
Wellesley, MA

2-story addition to this historic 1894 Princess Anne Victorian. Family room, new full bath, relocated half bath, expanded kitchen and dining room, with Laundry, Master closet and bathroom above. Wrap-around porch with gazebo.
Photos by 12/12 Architects and Robert McKendrick Photography.
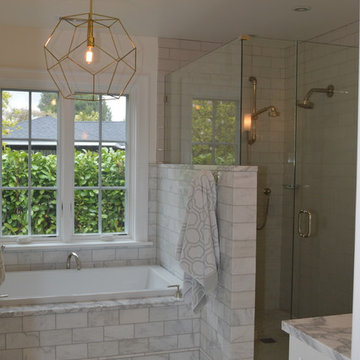
Inspiration pour une salle de bain principale traditionnelle avec des portes de placard blanches, une baignoire posée, un carrelage gris, du carrelage en marbre, un sol en carrelage de terre cuite, un plan de toilette en marbre, une cabine de douche à porte battante, un plan de toilette gris et meuble-lavabo sur pied.
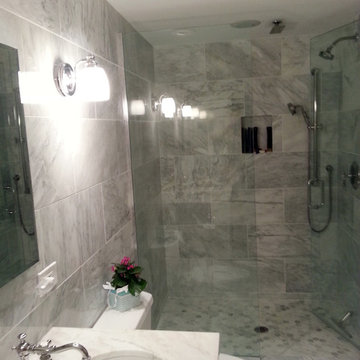
Aménagement d'une salle de bain moderne de taille moyenne avec une baignoire posée, WC séparés, un carrelage gris, un carrelage blanc, un mur gris, un sol en marbre, un lavabo encastré, un plan de toilette en marbre, du carrelage en marbre, un sol blanc, une cabine de douche à porte battante, un plan de toilette beige, meuble simple vasque et meuble-lavabo sur pied.
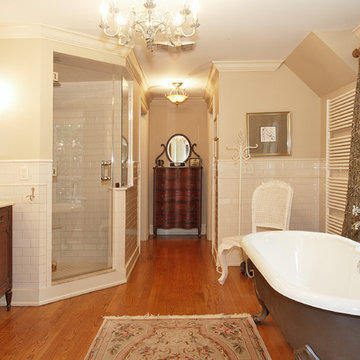
An open and spacious master bathroom features a claw-foot tub, furniture styled vanities and an alcove shower with white subway tile throughout.
Cette image montre une grande douche en alcôve principale traditionnelle avec des portes de placard marrons, une baignoire sur pieds, un carrelage blanc, des carreaux de céramique, parquet foncé, un lavabo encastré, un plan de toilette en quartz modifié, une cabine de douche à porte battante, un plan de toilette beige, des toilettes cachées, meuble double vasque, meuble-lavabo sur pied et un placard en trompe-l'oeil.
Cette image montre une grande douche en alcôve principale traditionnelle avec des portes de placard marrons, une baignoire sur pieds, un carrelage blanc, des carreaux de céramique, parquet foncé, un lavabo encastré, un plan de toilette en quartz modifié, une cabine de douche à porte battante, un plan de toilette beige, des toilettes cachées, meuble double vasque, meuble-lavabo sur pied et un placard en trompe-l'oeil.
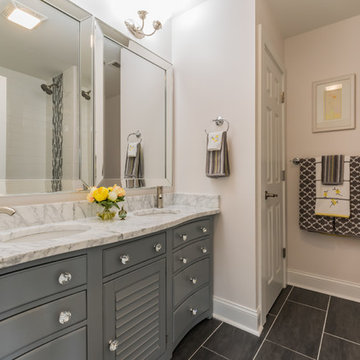
Idée de décoration pour une salle de bain principale tradition de taille moyenne avec un placard en trompe-l'oeil, des portes de placard grises, une baignoire en alcôve, un combiné douche/baignoire, WC séparés, un carrelage blanc, des carreaux de céramique, un mur blanc, un sol en carrelage de céramique, un lavabo encastré, un plan de toilette en marbre, un sol gris, une cabine de douche avec un rideau, un plan de toilette gris, meuble double vasque et meuble-lavabo sur pied.
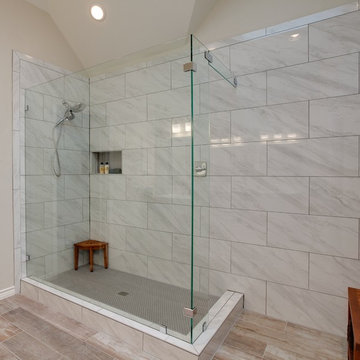
Welcoming custom bath with spacious walk in shower and custom features. The Shaker style free standing custom built vanity with marble top and double undermount sinks.
Plenty of room to disrobe before relaxing under the multi-function shower head behind the gorgeous glass panel in this luxury retreat. Frameless Glass Wet Room Shower Enclosure Open access with custom size niche and corner teak bench.
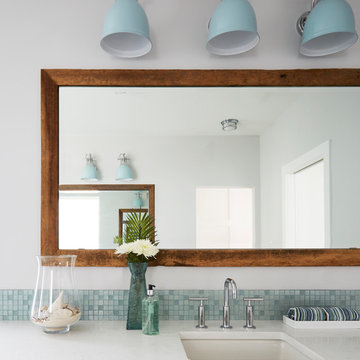
This Project was so fun, the client was a dream to work with. So open to new ideas.
Since this is on a canal the coastal theme was prefect for the client. We gutted both bathrooms. The master bath was a complete waste of space, a huge tub took much of the room. So we removed that and shower which was all strange angles. By combining the tub and shower into a wet room we were able to do 2 large separate vanities and still had room to space.
The guest bath received a new coastal look as well which included a better functioning shower.
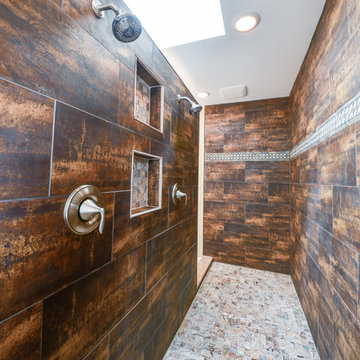
Photographs provided by Ashley Sullivan, Exposurely
Cette photo montre une grande salle de bain principale tendance avec un placard à porte affleurante, des portes de placard marrons, une douche ouverte, WC séparés, un carrelage beige, un carrelage marron, des carreaux de porcelaine, un mur beige, un sol en carrelage de porcelaine, un lavabo encastré, un sol marron, aucune cabine, un plan de toilette blanc, une niche, des toilettes cachées, meuble double vasque, meuble-lavabo sur pied et un plan de toilette en marbre.
Cette photo montre une grande salle de bain principale tendance avec un placard à porte affleurante, des portes de placard marrons, une douche ouverte, WC séparés, un carrelage beige, un carrelage marron, des carreaux de porcelaine, un mur beige, un sol en carrelage de porcelaine, un lavabo encastré, un sol marron, aucune cabine, un plan de toilette blanc, une niche, des toilettes cachées, meuble double vasque, meuble-lavabo sur pied et un plan de toilette en marbre.
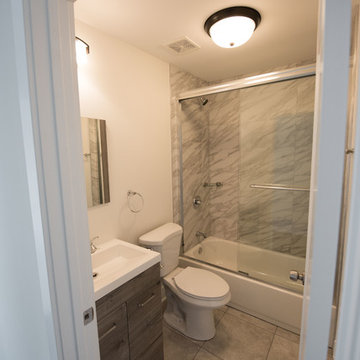
A small bathroom that meets all the needs of homeowners. In this bathroom we installed a shower, a toilet, we placed a cabinet and we hung a mirror what's more we installed lighting and took care of ventilation of the room.
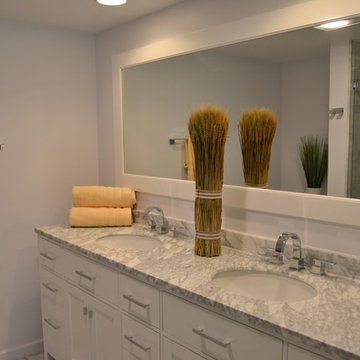
Cette photo montre une salle de bain chic de taille moyenne avec un placard avec porte à panneau encastré, des portes de placard blanches, un carrelage gris, du carrelage en marbre, un mur gris, un lavabo encastré, un plan de toilette en granite, une cabine de douche à porte battante, un plan de toilette gris, meuble double vasque et meuble-lavabo sur pied.
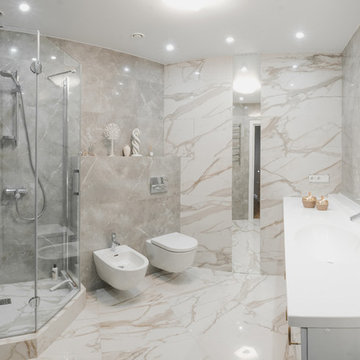
Exemple d'une salle d'eau chic de taille moyenne avec un placard à porte plane, des portes de placard blanches, une douche d'angle, WC suspendus, un mur blanc, un lavabo intégré, une cabine de douche à porte battante, un sol en carrelage de porcelaine, un sol beige, un plan de toilette blanc, meuble simple vasque et meuble-lavabo sur pied.
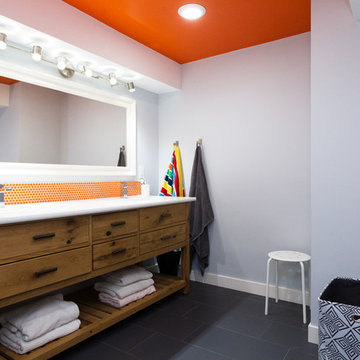
Trident Photography
Réalisation d'une salle de bain design avec un placard à porte plane, des portes de placard marrons, une baignoire posée, un combiné douche/baignoire, WC séparés, un carrelage blanc, un mur blanc, un sol noir, une cabine de douche avec un rideau, un plan de toilette blanc, des toilettes cachées, meuble double vasque, meuble-lavabo sur pied et un lavabo encastré.
Réalisation d'une salle de bain design avec un placard à porte plane, des portes de placard marrons, une baignoire posée, un combiné douche/baignoire, WC séparés, un carrelage blanc, un mur blanc, un sol noir, une cabine de douche avec un rideau, un plan de toilette blanc, des toilettes cachées, meuble double vasque, meuble-lavabo sur pied et un lavabo encastré.
Idées déco de salles de bains et WC avec meuble-lavabo sur pied
1

