Idées déco de salles de bains et WC avec mosaïque et meuble-lavabo encastré
Trier par :
Budget
Trier par:Populaires du jour
41 - 60 sur 1 462 photos
1 sur 3
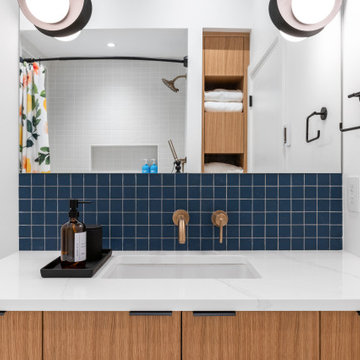
Idées déco pour une petite salle d'eau contemporaine en bois clair avec un placard à porte plane, un carrelage bleu, mosaïque, un mur blanc, un lavabo posé, un plan de toilette en quartz modifié, une cabine de douche avec un rideau, un plan de toilette blanc, meuble simple vasque et meuble-lavabo encastré.

I suggested to have a mirrored glass installed on the wall and using Schluter metal trim, frame the mirror and tile around the mirror.
Aménagement d'une petite salle de bain principale classique avec un placard à porte shaker, des portes de placard blanches, une baignoire posée, un combiné douche/baignoire, WC séparés, un carrelage gris, mosaïque, un mur bleu, un sol en carrelage de porcelaine, un lavabo encastré, un plan de toilette en quartz modifié, un sol multicolore, une cabine de douche avec un rideau, un plan de toilette blanc, meuble simple vasque, meuble-lavabo encastré, un plafond voûté et boiseries.
Aménagement d'une petite salle de bain principale classique avec un placard à porte shaker, des portes de placard blanches, une baignoire posée, un combiné douche/baignoire, WC séparés, un carrelage gris, mosaïque, un mur bleu, un sol en carrelage de porcelaine, un lavabo encastré, un plan de toilette en quartz modifié, un sol multicolore, une cabine de douche avec un rideau, un plan de toilette blanc, meuble simple vasque, meuble-lavabo encastré, un plafond voûté et boiseries.
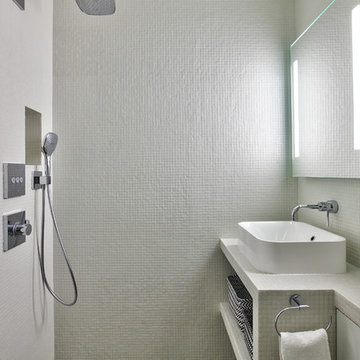
Salle d'eau entièrement carrelée en micro-mosaïques blanches.
Le meuble a été créé sur-mesure afin d'épouser au mieux l'espace, et d'y créer le maximum de rangements. Vasque posée et mitigeur mural.
Belle douche à l'italienne avec une niche intégrée, et un magnifique sol en carreaux de ciment résolument graphiques.
https://www.nevainteriordesign.com/
Liens Magazines :
Houzz
https://www.houzz.fr/ideabooks/97017180/list/couleur-d-hiver-le-jaune-curry-epice-la-decoration
Castorama
https://www.18h39.fr/articles/9-conseils-de-pro-pour-rendre-un-appartement-en-rez-de-chaussee-lumineux.html
Maison Créative
http://www.maisoncreative.com/transformer/amenager/comment-amenager-lespace-sous-une-mezzanine-9753

Focusing here on the custom bow-front vanity with marble countertop and a pair of vertical wall sconces flanking the mirror over a single under-mount sink. The white and grey glass mosaic tile colors relate to this luxurious bathroom’s foggy Bay Area location, and the silver finish tones in. Vertical light fixtures either side of the mirror make for perfect balance when shaving or applying make-up. Oversized floor tiles outside the shower echo the smaller floor tiles inside. All the colors are working in harmony for a peaceful and uplifting space.
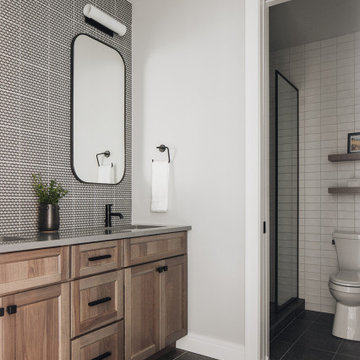
Modern bathroom featuring mosaic tile backsplash, wood vanity, two sinks, black faucets, gray countertops, black hardware, dark gray tile flooring, and stacked subway tile.
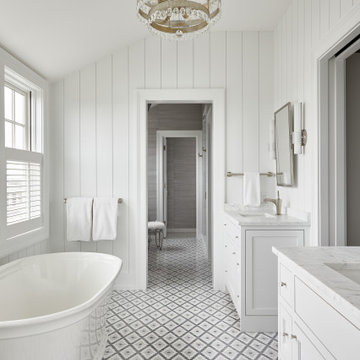
Exemple d'une douche en alcôve bord de mer avec un placard avec porte à panneau encastré, une baignoire indépendante, mosaïque, un mur blanc, un sol en carrelage de terre cuite, un lavabo encastré, un plan de toilette en marbre, un sol gris, un plan de toilette blanc, meuble-lavabo encastré, un plafond voûté et du lambris de bois.

庭住の舎|Studio tanpopo-gumi
撮影|野口 兼史
豊かな自然を感じる中庭を内包する住まい。日々の何気ない日常を 四季折々に 豊かに・心地良く・・・
Inspiration pour un petit WC et toilettes minimaliste avec un placard à porte affleurante, des portes de placard marrons, un carrelage beige, mosaïque, un mur beige, parquet foncé, une vasque, un plan de toilette en bois, un sol marron, un plan de toilette marron, meuble-lavabo encastré, un plafond en papier peint et du papier peint.
Inspiration pour un petit WC et toilettes minimaliste avec un placard à porte affleurante, des portes de placard marrons, un carrelage beige, mosaïque, un mur beige, parquet foncé, une vasque, un plan de toilette en bois, un sol marron, un plan de toilette marron, meuble-lavabo encastré, un plafond en papier peint et du papier peint.

Download our free ebook, Creating the Ideal Kitchen. DOWNLOAD NOW
What’s the next best thing to a tropical vacation in the middle of a Chicago winter? Well, how about a tropical themed bath that works year round? The goal of this bath was just that, to bring some fun, whimsy and tropical vibes!
We started out by making some updates to the built in bookcase leading into the bath. It got an easy update by removing all the stained trim and creating a simple arched opening with a few floating shelves for a much cleaner and up-to-date look. We love the simplicity of this arch in the space.
Now, into the bathroom design. Our client fell in love with this beautiful handmade tile featuring tropical birds and flowers and featuring bright, vibrant colors. We played off the tile to come up with the pallet for the rest of the space. The cabinetry and trim is a custom teal-blue paint that perfectly picks up on the blue in the tile. The gold hardware, lighting and mirror also coordinate with the colors in the tile.
Because the house is a 1930’s tudor, we played homage to that by using a simple black and white hex pattern on the floor and retro style hardware that keep the whole space feeling vintage appropriate. We chose a wall mount unpolished brass hardware faucet which almost gives the feel of a tropical fountain. It just works. The arched mirror continues the arch theme from the bookcase.
For the shower, we chose a coordinating antique white tile with the same tropical tile featured in a shampoo niche where we carefully worked to get a little bird almost standing on the niche itself. We carried the gold fixtures into the shower, and instead of a shower door, the shower features a simple hinged glass panel that is easy to clean and allows for easy access to the shower controls.
Designed by: Susan Klimala, CKBD
Photography by: Michael Kaskel
For more design inspiration go to: www.kitchenstudio-ge.com
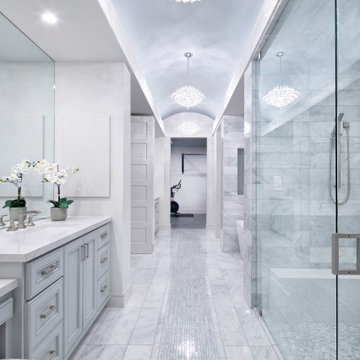
Idée de décoration pour une grande douche en alcôve principale champêtre avec un placard avec porte à panneau encastré, des portes de placard bleues, une baignoire indépendante, WC à poser, un carrelage gris, mosaïque, un mur blanc, un sol en carrelage de terre cuite, un lavabo encastré, un sol gris, une cabine de douche à porte battante, un plan de toilette blanc, un banc de douche, meuble double vasque, meuble-lavabo encastré, un plafond voûté et un plan de toilette en quartz modifié.
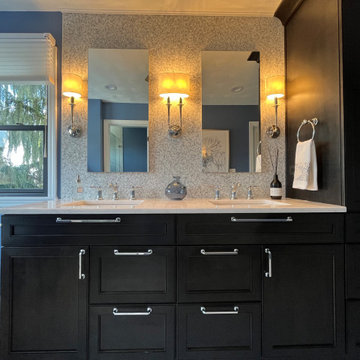
Custom Double Vanity
Réalisation d'une salle de bain principale tradition avec des portes de placard noires, un carrelage gris, mosaïque, un mur bleu, un sol en carrelage de porcelaine, un lavabo encastré, un plan de toilette en quartz modifié, un sol blanc, un plan de toilette blanc, meuble double vasque et meuble-lavabo encastré.
Réalisation d'une salle de bain principale tradition avec des portes de placard noires, un carrelage gris, mosaïque, un mur bleu, un sol en carrelage de porcelaine, un lavabo encastré, un plan de toilette en quartz modifié, un sol blanc, un plan de toilette blanc, meuble double vasque et meuble-lavabo encastré.

This luxurious, spa inspired guest bathroom is expansive. Including custom built Brazilian cherry cabinetry topped with gorgeous grey granite, double sinks, vanity, a fabulous steam shower, separate water closet with Kohler toilet and bidet, and large linen closet.
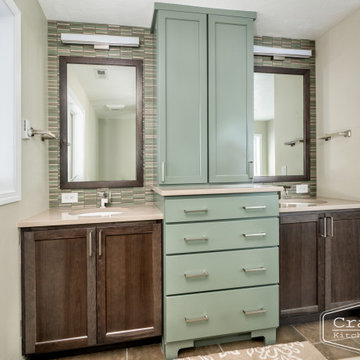
Cette photo montre une salle de bain principale tendance de taille moyenne avec un placard avec porte à panneau encastré, des portes de placards vertess, une baignoire indépendante, une douche double, WC séparés, un carrelage vert, mosaïque, un mur beige, un sol en carrelage de porcelaine, un lavabo encastré, un plan de toilette en quartz modifié, un sol marron, une cabine de douche à porte battante, un plan de toilette beige, une niche, meuble double vasque et meuble-lavabo encastré.

Cette photo montre une salle de bain principale chic en bois vieilli avec un placard avec porte à panneau encastré, une baignoire encastrée, un espace douche bain, mosaïque, un mur blanc, un sol en carrelage imitation parquet, un lavabo encastré, un sol marron, aucune cabine, un plan de toilette gris, des toilettes cachées, meuble double vasque et meuble-lavabo encastré.
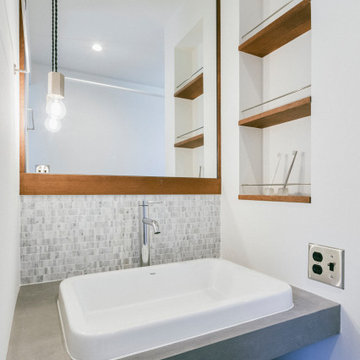
Aménagement d'un WC et toilettes montagne avec un placard sans porte, des portes de placard grises, un carrelage noir et blanc, mosaïque, un lavabo posé, un plan de toilette gris et meuble-lavabo encastré.
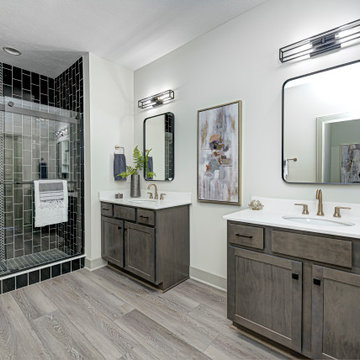
Explore urban luxury living in this new build along the scenic Midland Trace Trail, featuring modern industrial design, high-end finishes, and breathtaking views.
This elegant bathroom features two vanities, a separate shower area with striking black accent tiles, and a functional layout tailored for modern living.
Project completed by Wendy Langston's Everything Home interior design firm, which serves Carmel, Zionsville, Fishers, Westfield, Noblesville, and Indianapolis.
For more about Everything Home, see here: https://everythinghomedesigns.com/
To learn more about this project, see here:
https://everythinghomedesigns.com/portfolio/midland-south-luxury-townhome-westfield/

In transforming their Aspen retreat, our clients sought a departure from typical mountain decor. With an eclectic aesthetic, we lightened walls and refreshed furnishings, creating a stylish and cosmopolitan yet family-friendly and down-to-earth haven.
This powder room boasts a spacious vanity complemented by a large mirror and ample lighting. Neutral walls add to the sense of space and sophistication.
---Joe McGuire Design is an Aspen and Boulder interior design firm bringing a uniquely holistic approach to home interiors since 2005.
For more about Joe McGuire Design, see here: https://www.joemcguiredesign.com/
To learn more about this project, see here:
https://www.joemcguiredesign.com/earthy-mountain-modern

We replaced the bathtub with a makeup vanity. When it comes to organizing your bathroom, it can be overwhelming to tackle. Out of all the rooms in the house, the bathroom needs to be very clean + sanitary, which can’t happen without proper storage. We installed custom cabinet pullouts, which allows them to get the most out of their cabinet space. On one side, there is a space for hair tools (hairdryer, curling iron, etc.), with an electrical outlet for easy access. The other side has multiple containers for hair products, makeup, etc. We installed a Double Face Round LED magnifying mirror to assist for all the makeup needs!
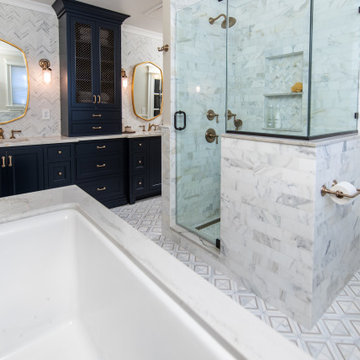
Idée de décoration pour une douche en alcôve principale tradition avec un placard à porte affleurante, des portes de placard bleues, une baignoire encastrée, WC séparés, un carrelage gris, mosaïque, un sol en carrelage de terre cuite, un lavabo encastré, un plan de toilette en quartz modifié, un sol multicolore, une cabine de douche à porte battante, un plan de toilette multicolore, un banc de douche, meuble double vasque et meuble-lavabo encastré.

Idée de décoration pour un WC et toilettes urbain avec un placard sans porte, des portes de placard marrons, un carrelage bleu, mosaïque, un mur blanc, un sol en vinyl, un lavabo encastré, un sol gris, un plan de toilette marron, meuble-lavabo encastré, un plafond en papier peint et du papier peint.
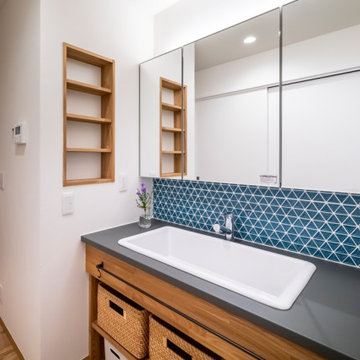
Aménagement d'un WC et toilettes contemporain de taille moyenne avec un placard sans porte, des portes de placard blanches, un carrelage bleu, mosaïque, un mur blanc, un sol en bois brun, un lavabo posé, un sol beige, un plan de toilette gris et meuble-lavabo encastré.
Idées déco de salles de bains et WC avec mosaïque et meuble-lavabo encastré
3

