Idées déco de salles de bains et WC avec mosaïque
Trier par :
Budget
Trier par:Populaires du jour
1 - 20 sur 21 photos
1 sur 3
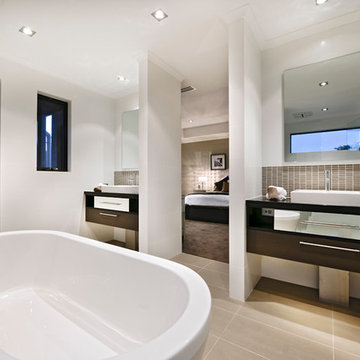
Idées déco pour une salle de bain contemporaine en bois foncé de taille moyenne avec une vasque, un placard à porte plane, une baignoire indépendante, un carrelage marron, mosaïque, un mur blanc et un sol en carrelage de céramique.
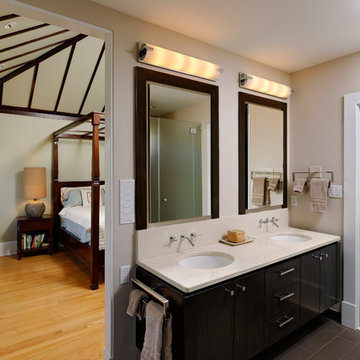
Photo by Bob Narod
Cette photo montre une salle de bain tendance avec une baignoire indépendante, mosaïque et un placard à porte plane.
Cette photo montre une salle de bain tendance avec une baignoire indépendante, mosaïque et un placard à porte plane.
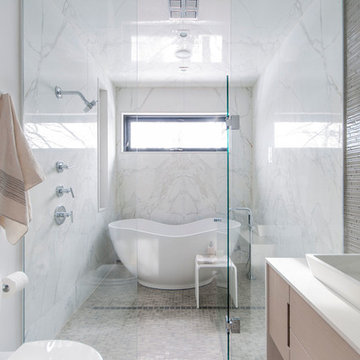
Master bathroom with freestanding tub inside shower room.
Photo by Stephani Buchman
Réalisation d'une salle de bain design avec une baignoire indépendante et mosaïque.
Réalisation d'une salle de bain design avec une baignoire indépendante et mosaïque.
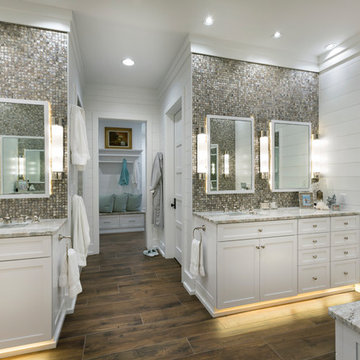
Inspiration pour une grande salle de bain principale marine avec un placard à porte shaker, des portes de placard blanches, mosaïque, un mur blanc, un sol marron, un sol en carrelage de porcelaine, un lavabo encastré, un plan de toilette en marbre et un plan de toilette beige.
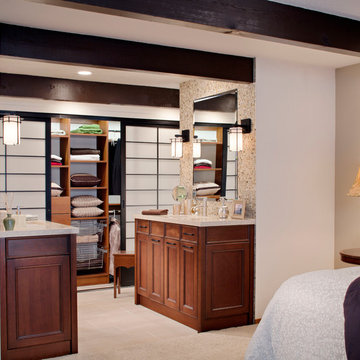
THIS MASTER SUITE IS IN A MID-CENTURY MODERN HOME IN NORTHERN CALIFORNIA. THE OPEN PLACEMENT OF THE VANITIES SHOWS OFF THE SHOJI SCREEN CLOSET DOORS (MADE WITH A SYNTHETIC RICE PAPER SCREEN TO PROTECT AGAINST DAMAGE FROM SHOWER MOISTURE) BUT STILL ENABLES PRIVACY SINCE THE SHOWER IS BEHIND ONE VANITY AND THE TOILET AREA IS TUCKED BEHIND THE OTHER.
DESIGNED AND BUILT BY THE HOME IMPROVEMENTS GROUP, WOODLAND, CA
PHOTOS BY CHIPPER HATTER PHOTOGRAPHY
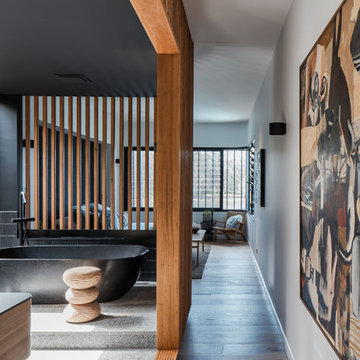
Architecture: Justin Humphrey Architect
Photography: Andy Macpherson
Inspiration pour une salle de bain design avec une baignoire indépendante, un carrelage noir, mosaïque, un mur noir et un sol gris.
Inspiration pour une salle de bain design avec une baignoire indépendante, un carrelage noir, mosaïque, un mur noir et un sol gris.
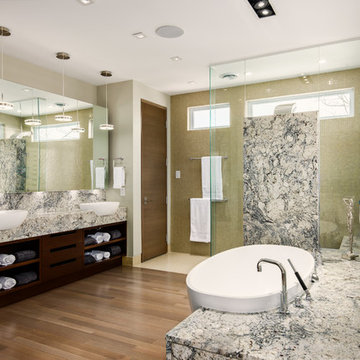
The Ensuite bath shares the space in the retreat with the bedroom. Other than the privacy needed in the toilet room, the clients wanted an open concept for the bedroom and bathroom.
This unusual request required very careful attention to scale and proportion for all elements of this design. Each section of the space has equal ‘strength’ in terms of design character and is not overpowered by any other component.
Except for the striking selection of marble used for the 3 volumes in the bathroom, (the flush vanity, shower monolith, and the tub platform), the rest of the finishes in the bathroom harmonize with the bedroom.
Specialty features:
- Handle free cabinets
- Flush countertop with ‘massif’ and mitered face making this element appear as a solid block of marble and comparative in scale to the tub platform
- Marble tub platform with Ovoid tub let into the volume and extended as a shower bench
- Shower monolith with mitered edges
- Door less shower enclosure
- Floating mirror with night lights
- Separate toilet room with niche for storage set into the framing
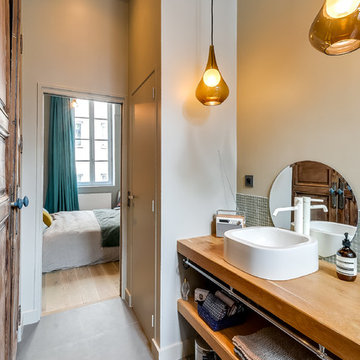
Meero
Réalisation d'une salle de bain principale nordique en bois brun de taille moyenne avec un placard sans porte, un carrelage vert, mosaïque, un mur beige, un sol en carrelage de céramique, une vasque, un plan de toilette en bois et un plan de toilette marron.
Réalisation d'une salle de bain principale nordique en bois brun de taille moyenne avec un placard sans porte, un carrelage vert, mosaïque, un mur beige, un sol en carrelage de céramique, une vasque, un plan de toilette en bois et un plan de toilette marron.
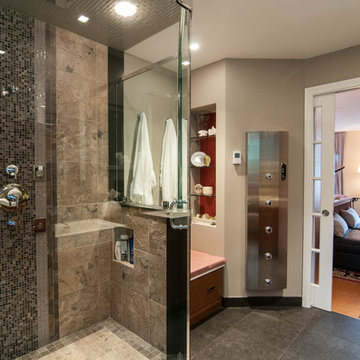
Carol Savage
Idée de décoration pour une salle de bain design avec un placard sans porte et mosaïque.
Idée de décoration pour une salle de bain design avec un placard sans porte et mosaïque.
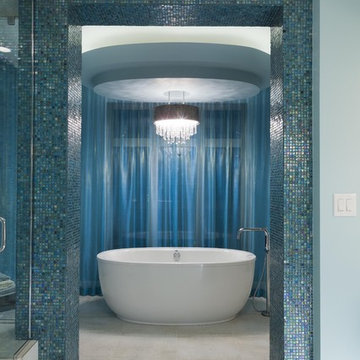
Ensuite of HSC Lottery House 2012.
Exemple d'une salle de bain tendance avec une baignoire indépendante, un carrelage bleu et mosaïque.
Exemple d'une salle de bain tendance avec une baignoire indépendante, un carrelage bleu et mosaïque.
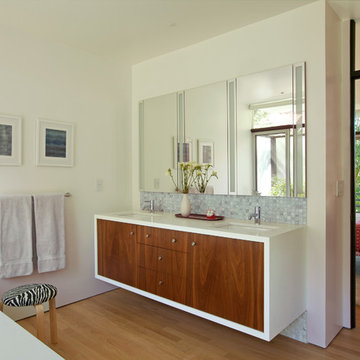
A modern mid-century house in the Los Feliz neighborhood of the Hollywood Hills, this was an extensive renovation. The house was brought down to its studs, new foundations poured, and many walls and rooms relocated and resized. The aim was to improve the flow through the house, to make if feel more open and light, and connected to the outside, both literally through a new stair leading to exterior sliding doors, and through new windows along the back that open up to canyon views. photos by Undine Prohl
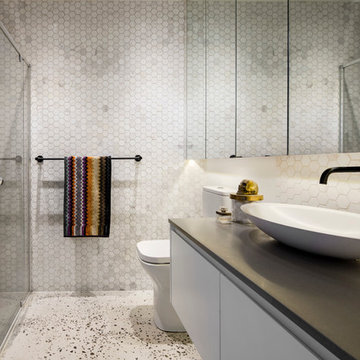
Tim Shaw - Impress Photography
Inspiration pour une salle de bain design de taille moyenne avec des portes de placard blanches, mosaïque, un mur blanc, sol en béton ciré et un plan de toilette en marbre.
Inspiration pour une salle de bain design de taille moyenne avec des portes de placard blanches, mosaïque, un mur blanc, sol en béton ciré et un plan de toilette en marbre.
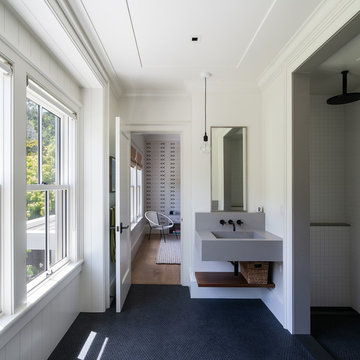
Réalisation d'une grande salle d'eau design avec un carrelage blanc, mosaïque, un mur blanc, un sol en carrelage de terre cuite, un lavabo intégré, un sol noir, aucune cabine, un plan de toilette gris, un placard sans porte, des portes de placard grises, un espace douche bain et un plan de toilette en béton.
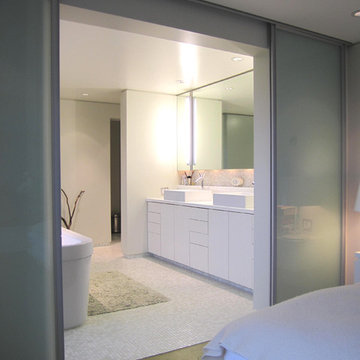
Basement master suite renovation
Réalisation d'une salle de bain minimaliste avec mosaïque et une vasque.
Réalisation d'une salle de bain minimaliste avec mosaïque et une vasque.
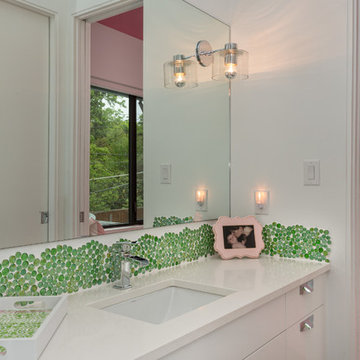
Located on a small infill lot in central Austin, this residence was designed to meet the needs of a growing family and an ambitious program. The program had to address challenging city and neighborhood restrictions while maintaining an open floor plan. The exterior materials are employed to define volumes and translate between the defined forms. This vocabulary continues visually inside the home. On this tight lot, it was important to openly connect the main living areas with the exterior, integrating the rear screened-in terrace with the backyard and pool. The Owner's Suite maintains privacy on the quieter corner of the lot. Natural light was an important factor in design. Glazing works in tandem with the deep overhangs to provide ambient lighting and allows for the most pleasing views. Natural materials and light, which were critical to the clients, help define the house to achieve a simplistic, clean demeanor in this historic neighborhood.
Photography by Jerry Hayes
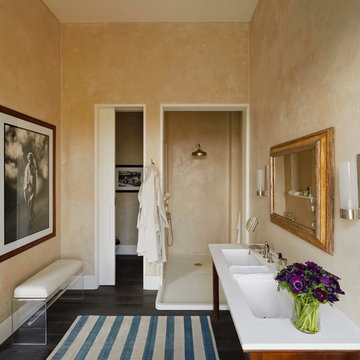
Inspiration pour une douche en alcôve principale traditionnelle en bois brun avec un mur beige, parquet foncé, un lavabo encastré, une baignoire posée, WC à poser, un carrelage blanc, mosaïque, un plan de toilette en marbre et aucune cabine.
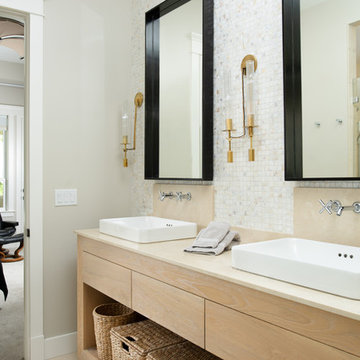
Idées déco pour une salle de bain principale bord de mer en bois clair avec un placard à porte plane, un carrelage multicolore, mosaïque, un mur beige, une vasque et un plan de toilette beige.
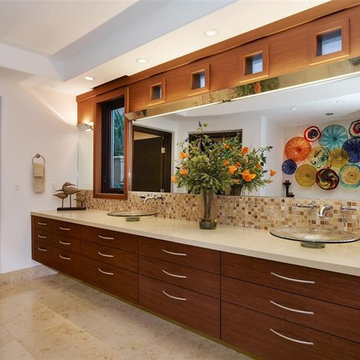
Cette image montre une salle de bain design en bois foncé avec un placard à porte plane, un carrelage multicolore, mosaïque, un mur blanc, une vasque, un sol beige et un plan de toilette beige.
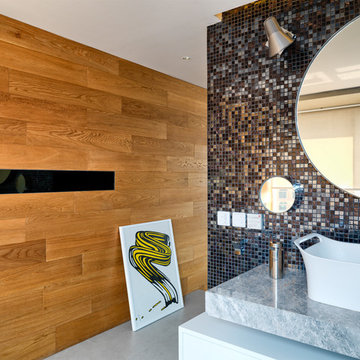
Réalisation d'une salle de bain design avec un carrelage gris, mosaïque, un mur marron, une vasque, un sol gris et un plan de toilette gris.
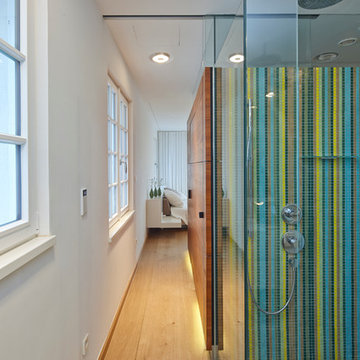
Cette photo montre une salle de bain principale tendance avec une douche d'angle, un carrelage multicolore, mosaïque, un mur blanc et parquet clair.
Idées déco de salles de bains et WC avec mosaïque
1

