Idées déco de salles de bains et WC avec parquet clair et un sol en contreplaqué
Trier par :
Budget
Trier par:Populaires du jour
41 - 60 sur 17 298 photos
1 sur 3
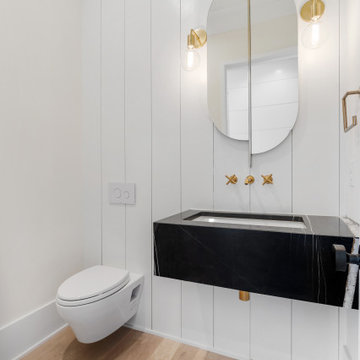
Cette image montre un WC suspendu minimaliste de taille moyenne avec des portes de placard noires, un mur blanc, parquet clair, un lavabo suspendu, un plan de toilette noir, meuble-lavabo suspendu et du lambris de bois.
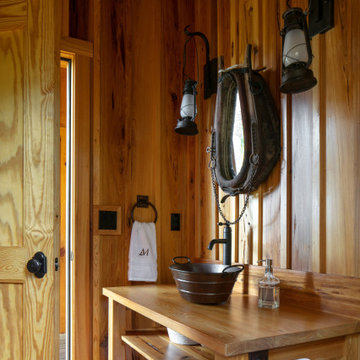
Cabana Cottage- Florida Cracker inspired kitchenette and bath house, separated by a dog-trot
Exemple d'une salle d'eau nature en bois clair de taille moyenne avec un placard sans porte, une douche ouverte, WC à poser, parquet clair, une vasque, un plan de toilette en bois, aucune cabine, un banc de douche, meuble simple vasque, meuble-lavabo sur pied et un plafond en bois.
Exemple d'une salle d'eau nature en bois clair de taille moyenne avec un placard sans porte, une douche ouverte, WC à poser, parquet clair, une vasque, un plan de toilette en bois, aucune cabine, un banc de douche, meuble simple vasque, meuble-lavabo sur pied et un plafond en bois.

Idées déco pour un petit WC et toilettes campagne avec un placard à porte shaker, des portes de placard grises, WC à poser, un mur blanc, parquet clair, un lavabo encastré, un plan de toilette en quartz modifié, un sol marron, un plan de toilette blanc et meuble-lavabo suspendu.

Réalisation d'un grand WC et toilettes tradition avec un carrelage gris, un mur gris, parquet clair, un lavabo posé, un plan de toilette en béton, un sol marron, un plan de toilette gris et meuble-lavabo encastré.
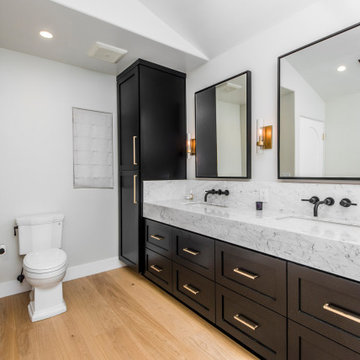
Cette image montre une grande salle de bain principale traditionnelle avec des portes de placard noires, du carrelage en marbre, un mur blanc, parquet clair, un lavabo encastré, un plan de toilette en marbre, un sol beige, un plan de toilette gris, meuble double vasque, meuble-lavabo encastré, un plafond voûté et un placard à porte shaker.

Black and White Bathroom Interior Design Project
Cette image montre une douche en alcôve traditionnelle avec un placard à porte shaker, des portes de placard blanches, un carrelage blanc, un mur blanc, parquet clair, une vasque, un sol beige, aucune cabine, un plan de toilette blanc, meuble simple vasque, meuble-lavabo encastré et du papier peint.
Cette image montre une douche en alcôve traditionnelle avec un placard à porte shaker, des portes de placard blanches, un carrelage blanc, un mur blanc, parquet clair, une vasque, un sol beige, aucune cabine, un plan de toilette blanc, meuble simple vasque, meuble-lavabo encastré et du papier peint.

Eye-Land: Named for the expansive white oak savanna views, this beautiful 5,200-square foot family home offers seamless indoor/outdoor living with five bedrooms and three baths, and space for two more bedrooms and a bathroom.
The site posed unique design challenges. The home was ultimately nestled into the hillside, instead of placed on top of the hill, so that it didn’t dominate the dramatic landscape. The openness of the savanna exposes all sides of the house to the public, which required creative use of form and materials. The home’s one-and-a-half story form pays tribute to the site’s farming history. The simplicity of the gable roof puts a modern edge on a traditional form, and the exterior color palette is limited to black tones to strike a stunning contrast to the golden savanna.
The main public spaces have oversized south-facing windows and easy access to an outdoor terrace with views overlooking a protected wetland. The connection to the land is further strengthened by strategically placed windows that allow for views from the kitchen to the driveway and auto court to see visitors approach and children play. There is a formal living room adjacent to the front entry for entertaining and a separate family room that opens to the kitchen for immediate family to gather before and after mealtime.

Paint on ceiling is Sherwin Williams Cyberspace, bathroom cabinet by Bertch, faucet is Moen's Eva. Wallpaper by Wallquest - Grass Effects.
Cette photo montre un petit WC et toilettes chic avec un placard à porte plane, des portes de placard noires, WC séparés, un mur gris, parquet clair, un lavabo intégré, un plan de toilette en surface solide, un sol beige, un plan de toilette blanc, meuble-lavabo sur pied et du papier peint.
Cette photo montre un petit WC et toilettes chic avec un placard à porte plane, des portes de placard noires, WC séparés, un mur gris, parquet clair, un lavabo intégré, un plan de toilette en surface solide, un sol beige, un plan de toilette blanc, meuble-lavabo sur pied et du papier peint.

An Italian limestone tile, called “Raw”, with an interesting rugged hewn face provides the backdrop for a room where simplicity reigns. The pure geometries expressed in the perforated doors, the mirror, and the vanity play against the baroque plan of the room, the hanging organic sculptures and the bent wood planters.

Idée de décoration pour un WC et toilettes champêtre en bois clair avec un placard à porte shaker, parquet clair, un lavabo encastré, un plan de toilette en quartz modifié, un plan de toilette blanc, meuble-lavabo encastré et du papier peint.
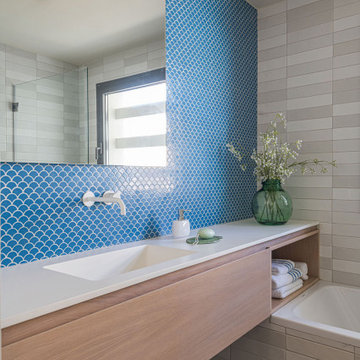
Cette photo montre une salle de bain méditerranéenne en bois clair de taille moyenne pour enfant avec une baignoire en alcôve, un carrelage bleu, parquet clair, un plan de toilette blanc, meuble simple vasque, un placard à porte plane, mosaïque, un lavabo intégré, un sol beige et meuble-lavabo suspendu.

TEAM
Interior Designer: LDa Architecture & Interiors
Builder: Youngblood Builders
Photographer: Greg Premru Photography
Idées déco pour un petit WC et toilettes bord de mer en bois vieilli avec un placard sans porte, WC à poser, un mur blanc, parquet clair, une vasque, un plan de toilette en stéatite, un sol beige et un plan de toilette noir.
Idées déco pour un petit WC et toilettes bord de mer en bois vieilli avec un placard sans porte, WC à poser, un mur blanc, parquet clair, une vasque, un plan de toilette en stéatite, un sol beige et un plan de toilette noir.
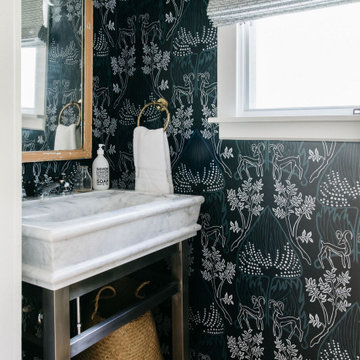
Cette photo montre un WC et toilettes bord de mer avec un mur noir, parquet clair, un plan vasque et un sol beige.
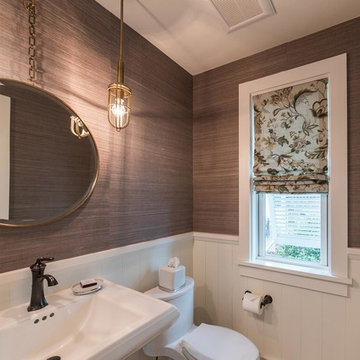
Réalisation d'un WC et toilettes marin de taille moyenne avec WC à poser, un mur marron, parquet clair, un lavabo de ferme et un sol marron.

Photo Credit:
Aimée Mazzenga
Cette photo montre une salle de bain moderne de taille moyenne avec un placard à porte affleurante, des portes de placard blanches, une baignoire indépendante, un espace douche bain, un carrelage multicolore, mosaïque, un mur blanc, parquet clair, un lavabo posé, un plan de toilette en carrelage, un sol multicolore, une cabine de douche à porte battante et un plan de toilette blanc.
Cette photo montre une salle de bain moderne de taille moyenne avec un placard à porte affleurante, des portes de placard blanches, une baignoire indépendante, un espace douche bain, un carrelage multicolore, mosaïque, un mur blanc, parquet clair, un lavabo posé, un plan de toilette en carrelage, un sol multicolore, une cabine de douche à porte battante et un plan de toilette blanc.
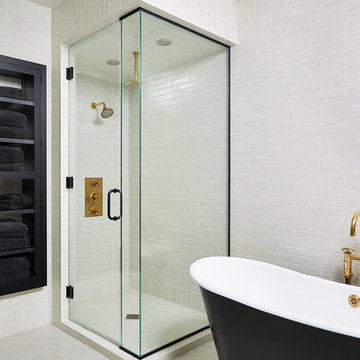
A modern high contrast master bathroom with gold fixtures on Lake Superior in northern Minnesota.
photo credit: Alyssa Lee
Exemple d'une grande salle de bain chic avec un placard à porte shaker, des portes de placard noires, parquet clair et un sol jaune.
Exemple d'une grande salle de bain chic avec un placard à porte shaker, des portes de placard noires, parquet clair et un sol jaune.

Réalisation d'une très grande salle de bain principale tradition avec un placard avec porte à panneau encastré, des portes de placard beiges, une baignoire indépendante, une douche ouverte, un mur beige, parquet clair, un lavabo encastré, un plan de toilette en marbre, un sol beige, une cabine de douche à porte battante et un plan de toilette beige.
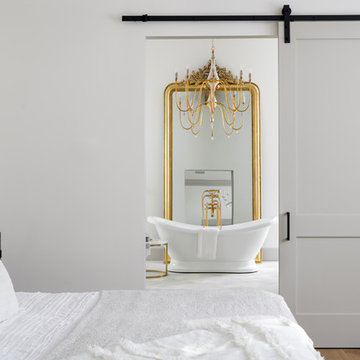
Cette photo montre une grande salle de bain principale nature avec une baignoire sur pieds, parquet clair, un lavabo encastré, un plan de toilette en marbre et un plan de toilette blanc.
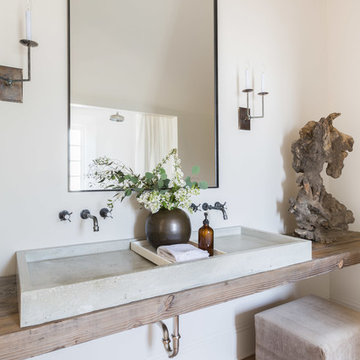
Exemple d'une salle de bain nature avec un mur blanc, parquet clair, une grande vasque, un plan de toilette en bois, un sol beige et un plan de toilette beige.

Klopf Architecture and Outer space Landscape Architects designed a new warm, modern, open, indoor-outdoor home in Los Altos, California. Inspired by mid-century modern homes but looking for something completely new and custom, the owners, a couple with two children, bought an older ranch style home with the intention of replacing it.
Created on a grid, the house is designed to be at rest with differentiated spaces for activities; living, playing, cooking, dining and a piano space. The low-sloping gable roof over the great room brings a grand feeling to the space. The clerestory windows at the high sloping roof make the grand space light and airy.
Upon entering the house, an open atrium entry in the middle of the house provides light and nature to the great room. The Heath tile wall at the back of the atrium blocks direct view of the rear yard from the entry door for privacy.
The bedrooms, bathrooms, play room and the sitting room are under flat wing-like roofs that balance on either side of the low sloping gable roof of the main space. Large sliding glass panels and pocketing glass doors foster openness to the front and back yards. In the front there is a fenced-in play space connected to the play room, creating an indoor-outdoor play space that could change in use over the years. The play room can also be closed off from the great room with a large pocketing door. In the rear, everything opens up to a deck overlooking a pool where the family can come together outdoors.
Wood siding travels from exterior to interior, accentuating the indoor-outdoor nature of the house. Where the exterior siding doesn’t come inside, a palette of white oak floors, white walls, walnut cabinetry, and dark window frames ties all the spaces together to create a uniform feeling and flow throughout the house. The custom cabinetry matches the minimal joinery of the rest of the house, a trim-less, minimal appearance. Wood siding was mitered in the corners, including where siding meets the interior drywall. Wall materials were held up off the floor with a minimal reveal. This tight detailing gives a sense of cleanliness to the house.
The garage door of the house is completely flush and of the same material as the garage wall, de-emphasizing the garage door and making the street presentation of the house kinder to the neighborhood.
The house is akin to a custom, modern-day Eichler home in many ways. Inspired by mid-century modern homes with today’s materials, approaches, standards, and technologies. The goals were to create an indoor-outdoor home that was energy-efficient, light and flexible for young children to grow. This 3,000 square foot, 3 bedroom, 2.5 bathroom new house is located in Los Altos in the heart of the Silicon Valley.
Klopf Architecture Project Team: John Klopf, AIA, and Chuang-Ming Liu
Landscape Architect: Outer space Landscape Architects
Structural Engineer: ZFA Structural Engineers
Staging: Da Lusso Design
Photography ©2018 Mariko Reed
Location: Los Altos, CA
Year completed: 2017
Idées déco de salles de bains et WC avec parquet clair et un sol en contreplaqué
3

