Idées déco de salles de bains et WC avec parquet clair et un sol gris
Trier par :
Budget
Trier par:Populaires du jour
141 - 160 sur 832 photos
1 sur 3
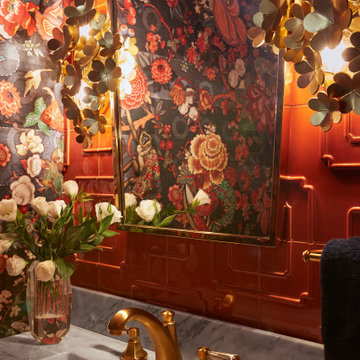
The charming brass wall sconces play off the florals within the wall covering and create an intimate ambient light when inside the space. Traditional solid brass fixtures sit atop the modern vanity, allowing to mix and match different styles to create a unique look.
Photo: Zeke Ruelas
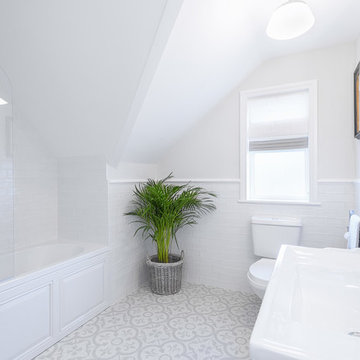
Cette image montre une salle de bain marine de taille moyenne pour enfant avec un placard à porte shaker, des portes de placard grises, une baignoire posée, un combiné douche/baignoire, WC séparés, un carrelage blanc, des carreaux de céramique, un mur gris, parquet clair, un lavabo intégré, un plan de toilette en surface solide, un sol gris, une cabine de douche à porte battante et un plan de toilette blanc.
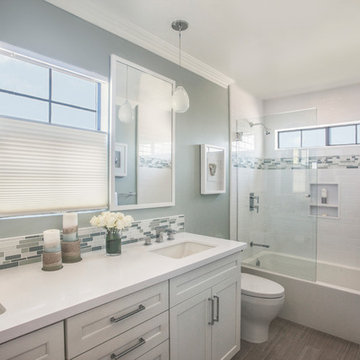
Inspiration pour une salle de bain principale traditionnelle de taille moyenne avec un placard à porte shaker, des portes de placard blanches, une baignoire en alcôve, un combiné douche/baignoire, WC séparés, un carrelage blanc, un carrelage métro, un mur gris, parquet clair, un lavabo encastré, un plan de toilette en quartz, un sol gris, aucune cabine et un plan de toilette blanc.
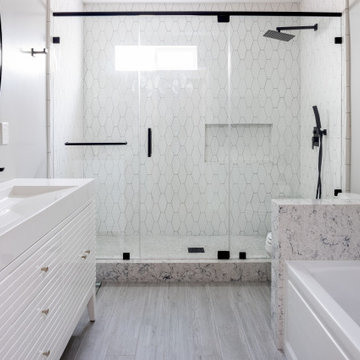
Modern Bathroom Design with Black Finishes
Idée de décoration pour une salle de bain minimaliste de taille moyenne avec un placard à porte persienne, des portes de placard blanches, une baignoire posée, WC à poser, un carrelage noir et blanc, des carreaux de porcelaine, un mur blanc, parquet clair, un plan vasque, un sol gris, une cabine de douche à porte coulissante, un plan de toilette blanc, un banc de douche, meuble double vasque, meuble-lavabo sur pied et un plafond à caissons.
Idée de décoration pour une salle de bain minimaliste de taille moyenne avec un placard à porte persienne, des portes de placard blanches, une baignoire posée, WC à poser, un carrelage noir et blanc, des carreaux de porcelaine, un mur blanc, parquet clair, un plan vasque, un sol gris, une cabine de douche à porte coulissante, un plan de toilette blanc, un banc de douche, meuble double vasque, meuble-lavabo sur pied et un plafond à caissons.
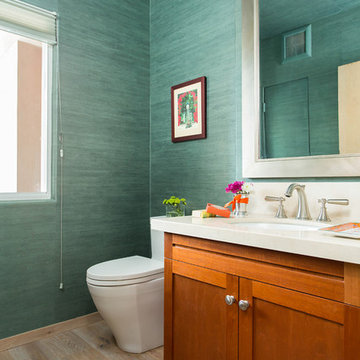
This fun, bright powder room is one of the first things you see as you enter the home. Wallpapering the ceiling, and the oversized mirror, makes the space feel larger.
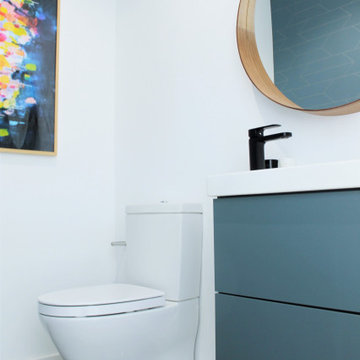
Cette photo montre un WC et toilettes scandinave avec parquet clair et un sol gris.
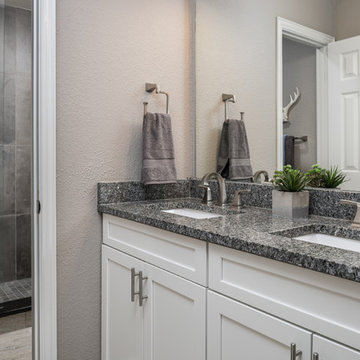
Master Bathroom Suite featuring Jack and Jill style sinks and vanity.
Aménagement d'une grande douche en alcôve principale moderne avec un placard avec porte à panneau encastré, des portes de placard blanches, WC à poser, un carrelage multicolore, mosaïque, un mur gris, parquet clair, un lavabo encastré, un plan de toilette en marbre, un sol gris et aucune cabine.
Aménagement d'une grande douche en alcôve principale moderne avec un placard avec porte à panneau encastré, des portes de placard blanches, WC à poser, un carrelage multicolore, mosaïque, un mur gris, parquet clair, un lavabo encastré, un plan de toilette en marbre, un sol gris et aucune cabine.
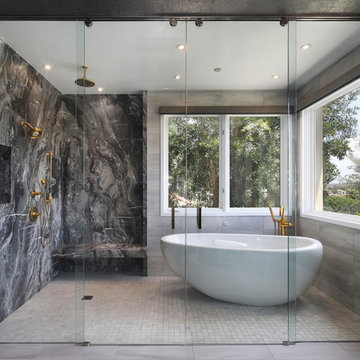
Idée de décoration pour une salle de bain principale design de taille moyenne avec un placard à porte shaker, des portes de placard blanches, une baignoire indépendante, un espace douche bain, un carrelage noir et blanc, du carrelage en marbre, un mur gris, parquet clair, un plan de toilette en quartz modifié, un sol gris, une cabine de douche à porte coulissante et un plan de toilette gris.
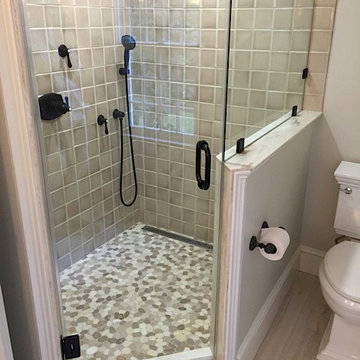
Aménagement d'une salle d'eau classique de taille moyenne avec un placard avec porte à panneau encastré, des portes de placard grises, une douche d'angle, un mur gris, parquet clair, un lavabo posé, un plan de toilette en marbre, un sol gris et une cabine de douche à porte battante.
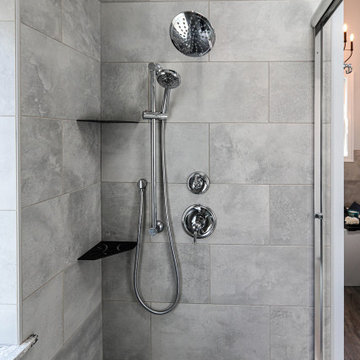
This Primary Bathroom was divided into two separate spaces. The homeowner wished for a more relaxing tub experience and at the same time desired a larger shower. To accommodate these wishes, the spaces were opened, and the entire ceiling was vaulted to create a cohesive look and flood the entire bathroom with light. The entry double-doors were reduced to a single entry door that allowed more space to shift the new double vanity down and position a free-standing soaker tub under the smaller window. The old tub area is now a gorgeous, light filled tiled shower. This bathroom is a vision of a tranquil, pristine alpine lake and the crisp chrome fixtures with matte black accents finish off the look.
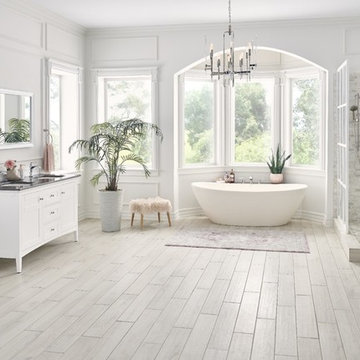
Palmetto Bianco
Inspiration pour une très grande salle de bain principale design avec un placard à porte affleurante, des portes de placard blanches, une douche d'angle, un mur blanc, parquet clair, un lavabo posé, un plan de toilette en granite, un sol gris, aucune cabine et un plan de toilette marron.
Inspiration pour une très grande salle de bain principale design avec un placard à porte affleurante, des portes de placard blanches, une douche d'angle, un mur blanc, parquet clair, un lavabo posé, un plan de toilette en granite, un sol gris, aucune cabine et un plan de toilette marron.
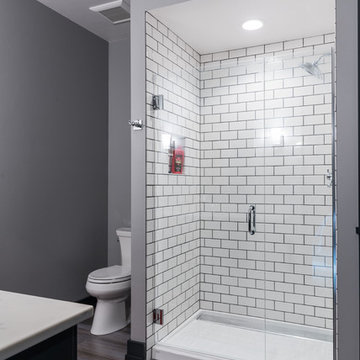
Réalisation d'une douche en alcôve craftsman avec WC séparés, un mur gris, parquet clair, un sol gris et une cabine de douche à porte battante.
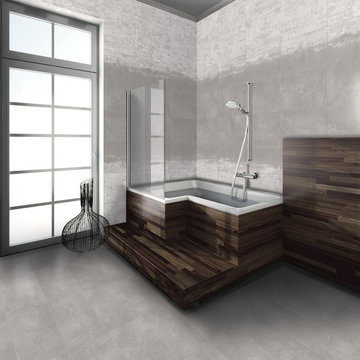
Idées déco pour une grande salle de bain principale moderne avec une baignoire d'angle, un combiné douche/baignoire, un mur gris, parquet clair, un sol gris et une cabine de douche à porte battante.
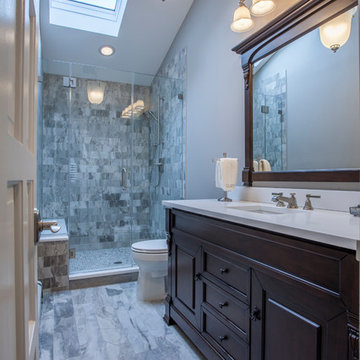
Inspiration pour une salle de bain traditionnelle en bois foncé de taille moyenne avec un placard avec porte à panneau surélevé, un carrelage gris, un carrelage de pierre, un mur gris, parquet clair, un lavabo encastré, un plan de toilette en quartz modifié, un sol gris et une cabine de douche à porte battante.
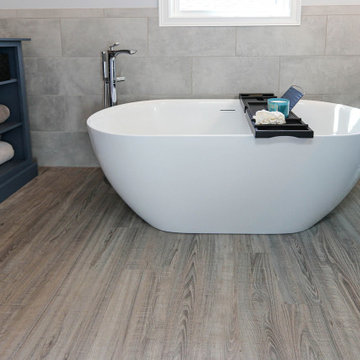
This Primary Bathroom was divided into two separate spaces. The homeowner wished for a more relaxing tub experience and at the same time desired a larger shower. To accommodate these wishes, the spaces were opened, and the entire ceiling was vaulted to create a cohesive look and flood the entire bathroom with light. The entry double-doors were reduced to a single entry door that allowed more space to shift the new double vanity down and position a free-standing soaker tub under the smaller window. The old tub area is now a gorgeous, light filled tiled shower. This bathroom is a vision of a tranquil, pristine alpine lake and the crisp chrome fixtures with matte black accents finish off the look.
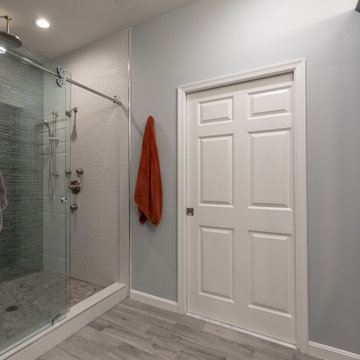
This beautiful Vienna, VA needed a two-story addition on the existing home frame.
Our expert team designed and built this major project with many new features.
This remodel project includes three bedrooms, staircase, two full bathrooms, and closets including two walk-in closets. Plenty of storage space is included in each vanity along with plenty of lighting using sconce lights.
Three carpeted bedrooms with corresponding closets. Master bedroom with his and hers walk-in closets, master bathroom with double vanity and standing shower and separate toilet room. Bathrooms includes hardwood flooring. Shared bathroom includes double vanity.
New second floor includes carpet throughout second floor and staircase.
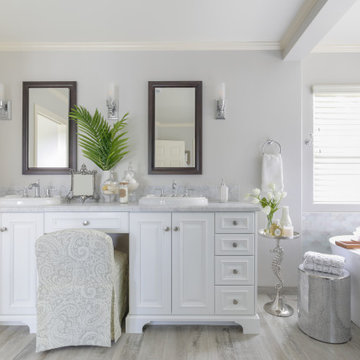
Cette photo montre une salle de bain chic avec un placard avec porte à panneau encastré, des portes de placard blanches, une baignoire indépendante, un mur gris, parquet clair, un lavabo posé, un sol gris, un plan de toilette gris, meuble double vasque et meuble-lavabo encastré.
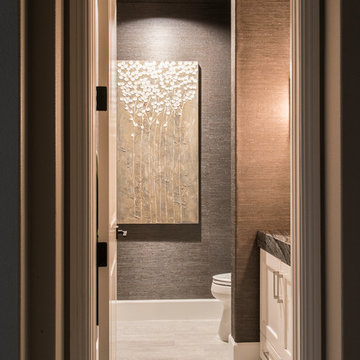
Design by 27 Diamonds Interior Design
www.27diamonds.com
Aménagement d'un WC et toilettes contemporain de taille moyenne avec WC à poser, parquet clair, un lavabo encastré et un sol gris.
Aménagement d'un WC et toilettes contemporain de taille moyenne avec WC à poser, parquet clair, un lavabo encastré et un sol gris.
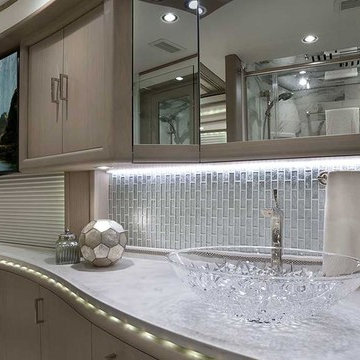
Lavish and splendidly striking, the De Medici Ice Oval vessel- sink, is a sculptural masterpiece majestically formed into an elegant work of art. This vessel sink, perfect and pristine, like a block of ice that has been slowly chipped away to reveal its true beauty. This luxury vessel-sink makes an intense statement all on its own, and though it will compliment a contemporary style best, it will also enhance a traditional design setting. Made out of luxurious crystal based material enhanced with its true color. De Medici Ice Oval is available in designer inspired color: Transparent. This luxury vessel-sink represents the fashion of luxury synonymous with sophistication to your bath or powder room. Countertop installation ensures this sink will stand out in your bathroom as a striking focal point. Cristallo De Medici is one of the most exquisite and cutting-edge crystal design materials made of pure crystal with a 24%l lead content. These products are mouth-blown & beveled in stone by hand. Cristallo De Medici is unique making it suitable for most luxury design applications.
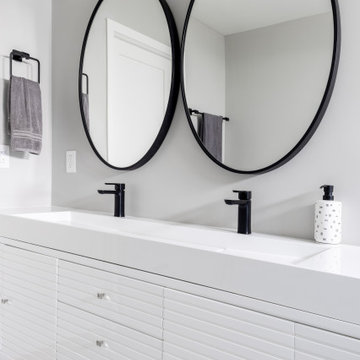
Idée de décoration pour une douche en alcôve principale minimaliste de taille moyenne avec un placard à porte plane, des portes de placard blanches, une baignoire en alcôve, WC à poser, un carrelage noir et blanc, un carrelage métro, un mur blanc, parquet clair, un plan vasque, un plan de toilette en quartz modifié, un sol gris, une cabine de douche à porte coulissante, un plan de toilette blanc, un banc de douche, meuble simple vasque et meuble-lavabo sur pied.
Idées déco de salles de bains et WC avec parquet clair et un sol gris
8

