Idées déco de salles de bains et WC avec parquet clair
Trier par :
Budget
Trier par:Populaires du jour
1 - 20 sur 1 166 photos
1 sur 3
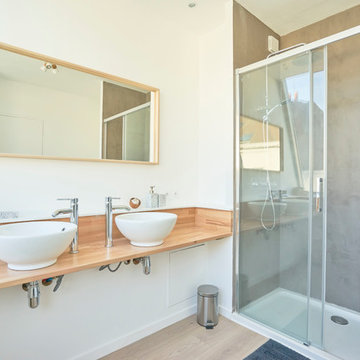
Idées déco pour une salle de bain principale contemporaine de taille moyenne avec des portes de placard blanches, une douche à l'italienne, un carrelage blanc, un mur blanc, parquet clair, une grande vasque, un plan de toilette en bois, un sol marron et une cabine de douche à porte coulissante.

Classic, timeless and ideally positioned on a sprawling corner lot set high above the street, discover this designer dream home by Jessica Koltun. The blend of traditional architecture and contemporary finishes evokes feelings of warmth while understated elegance remains constant throughout this Midway Hollow masterpiece unlike no other. This extraordinary home is at the pinnacle of prestige and lifestyle with a convenient address to all that Dallas has to offer.

Large and modern master bathroom primary bathroom. Grey and white marble paired with warm wood flooring and door. Expansive curbless shower and freestanding tub sit on raised platform with LED light strip. Modern glass pendants and small black side table add depth to the white grey and wood bathroom. Large skylights act as modern coffered ceiling flooding the room with natural light.

Réalisation d'un grand WC et toilettes tradition avec un carrelage gris, un mur gris, parquet clair, un lavabo posé, un plan de toilette en béton, un sol marron, un plan de toilette gris et meuble-lavabo encastré.

We always say that a powder room is the “gift” you give to the guests in your home; a special detail here and there, a touch of color added, and the space becomes a delight! This custom beauty, completed in January 2020, was carefully crafted through many construction drawings and meetings.
We intentionally created a shallower depth along both sides of the sink area in order to accommodate the location of the door openings. (The right side of the image leads to the foyer, while the left leads to a closet water closet room.) We even had the casing/trim applied after the countertop was installed in order to bring the marble in one piece! Setting the height of the wall faucet and wall outlet for the exposed P-Trap meant careful calculation and precise templating along the way, with plenty of interior construction drawings. But for such detail, it was well worth it.
From the book-matched miter on our black and white marble, to the wall mounted faucet in matte black, each design element is chosen to play off of the stacked metallic wall tile and scones. Our homeowners were thrilled with the results, and we think their guests are too!

The compact powder room shines with natural marble tile and floating vanity. Underlighting on the vanity and hanging pendants keep the space bright while ensuring a smooth, warm atmosphere.

Réalisation d'un WC et toilettes design en bois foncé de taille moyenne avec un placard à porte plane, un mur marron, parquet clair, une vasque, un plan de toilette en stratifié, un plan de toilette marron, meuble-lavabo suspendu et du papier peint.

Lob des Schattens. In diesem Gästebad wurde alles konsequent dunkel gehalten, treten Sie ein und spüren Sie die Ruhe.
Idées déco pour un WC et toilettes contemporain en bois brun de taille moyenne avec un placard à porte plane, un mur noir, parquet clair, un lavabo intégré, un plan de toilette en granite, un sol beige, un plan de toilette noir, WC séparés et meuble-lavabo suspendu.
Idées déco pour un WC et toilettes contemporain en bois brun de taille moyenne avec un placard à porte plane, un mur noir, parquet clair, un lavabo intégré, un plan de toilette en granite, un sol beige, un plan de toilette noir, WC séparés et meuble-lavabo suspendu.
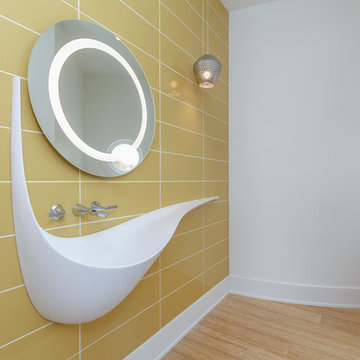
Dean Francis
Idées déco pour un WC et toilettes contemporain de taille moyenne avec un carrelage jaune, des carreaux de céramique, un mur blanc, parquet clair, un lavabo suspendu et un sol beige.
Idées déco pour un WC et toilettes contemporain de taille moyenne avec un carrelage jaune, des carreaux de céramique, un mur blanc, parquet clair, un lavabo suspendu et un sol beige.

Woodside, CA spa-sauna project is one of our favorites. From the very first moment we realized that meeting customers expectations would be very challenging due to limited timeline but worth of trying at the same time. It was one of the most intense projects which also was full of excitement as we were sure that final results would be exquisite and would make everyone happy.
This sauna was designed and built from the ground up by TBS Construction's team. Goal was creating luxury spa like sauna which would be a personal in-house getaway for relaxation. Result is exceptional. We managed to meet the timeline, deliver quality and make homeowner happy.
TBS Construction is proud being a creator of Atherton Luxury Spa-Sauna.
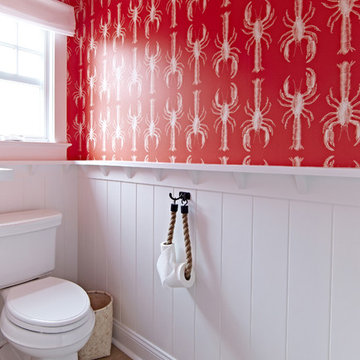
Interior Architecture, Interior Design, Art Curation, and Custom Millwork & Furniture Design by Chango & Co.
Construction by Siano Brothers Contracting
Photography by Jacob Snavely
See the full feature inside Good Housekeeping

Exemple d'une grande salle de bain principale tendance avec un placard à porte plane, des portes de placard blanches, une baignoire indépendante, une douche double, WC à poser, un carrelage blanc, des carreaux de céramique, un mur blanc, parquet clair, une vasque, un plan de toilette en surface solide, un sol beige et aucune cabine.
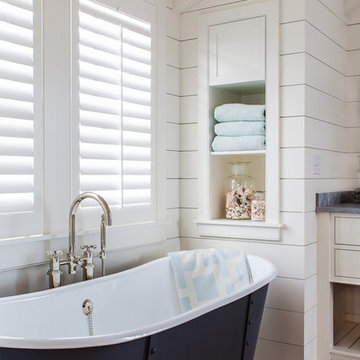
Nantucket Architectural Photography
Exemple d'une grande salle de bain principale bord de mer avec des portes de placard blanches, une baignoire indépendante, un carrelage blanc, des carreaux de céramique, un mur blanc, parquet clair et un placard sans porte.
Exemple d'une grande salle de bain principale bord de mer avec des portes de placard blanches, une baignoire indépendante, un carrelage blanc, des carreaux de céramique, un mur blanc, parquet clair et un placard sans porte.

Photo: Tyler Van Stright, JLC Architecture
Architect: JLC Architecture
General Contractor: Naylor Construction
Interior Design: KW Designs
Cabinetry: Peter Vivian

The three-level Mediterranean revival home started as a 1930s summer cottage that expanded downward and upward over time. We used a clean, crisp white wall plaster with bronze hardware throughout the interiors to give the house continuity. A neutral color palette and minimalist furnishings create a sense of calm restraint. Subtle and nuanced textures and variations in tints add visual interest. The stair risers from the living room to the primary suite are hand-painted terra cotta tile in gray and off-white. We used the same tile resource in the kitchen for the island's toe kick.
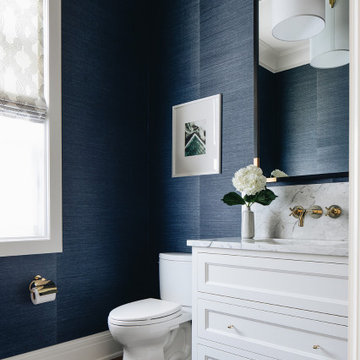
Réalisation d'un grand WC et toilettes tradition avec un placard à porte affleurante, des portes de placard blanches, parquet clair et un sol marron.

Cette photo montre un grand WC et toilettes chic en bois clair avec un carrelage gris, parquet clair, un lavabo posé, un sol marron, meuble-lavabo encastré, des carreaux de céramique et un mur gris.
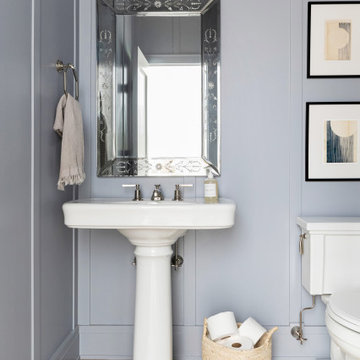
Architecture, Interior Design, Custom Furniture Design & Art Curation by Chango & Co.
Idée de décoration pour une salle d'eau tradition de taille moyenne avec WC à poser, un mur blanc, parquet clair, un lavabo de ferme, un sol marron et un plan de toilette blanc.
Idée de décoration pour une salle d'eau tradition de taille moyenne avec WC à poser, un mur blanc, parquet clair, un lavabo de ferme, un sol marron et un plan de toilette blanc.
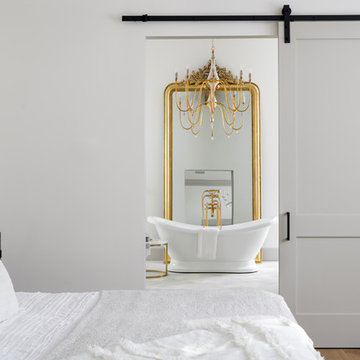
Cette photo montre une grande salle de bain principale nature avec une baignoire sur pieds, parquet clair, un lavabo encastré, un plan de toilette en marbre et un plan de toilette blanc.

David O. Marlow Photography
Idée de décoration pour une grande salle de bain chalet en bois clair pour enfant avec un placard à porte plane, un combiné douche/baignoire, un carrelage multicolore, des carreaux de céramique, un mur marron, un plan de toilette en bois, une baignoire en alcôve, parquet clair et une grande vasque.
Idée de décoration pour une grande salle de bain chalet en bois clair pour enfant avec un placard à porte plane, un combiné douche/baignoire, un carrelage multicolore, des carreaux de céramique, un mur marron, un plan de toilette en bois, une baignoire en alcôve, parquet clair et une grande vasque.
Idées déco de salles de bains et WC avec parquet clair
1

