Idées déco de salles de bains et WC avec parquet foncé et meuble-lavabo encastré
Trier par :
Budget
Trier par:Populaires du jour
61 - 80 sur 588 photos
1 sur 3

Embracing the reclaimed theme in the kitchen and mudroom, the powder room is enhanced with this gorgeous accent wall and unige hanging mirror
Réalisation d'un petit WC et toilettes tradition en bois foncé et bois avec un placard en trompe-l'oeil, un carrelage marron, un mur bleu, un lavabo encastré, WC séparés, parquet foncé, un plan de toilette en quartz modifié, un sol marron, un plan de toilette blanc et meuble-lavabo encastré.
Réalisation d'un petit WC et toilettes tradition en bois foncé et bois avec un placard en trompe-l'oeil, un carrelage marron, un mur bleu, un lavabo encastré, WC séparés, parquet foncé, un plan de toilette en quartz modifié, un sol marron, un plan de toilette blanc et meuble-lavabo encastré.

Our Boulder studio gave this beautiful home a stunning makeover with thoughtful and balanced use of colors, patterns, and textures to create a harmonious vibe. Following our holistic design approach, we added mirrors, artworks, decor, and accessories that easily blend into the architectural design. Beautiful purple chairs in the dining area add an attractive pop, just like the deep pink sofas in the living room. The home bar is designed as a classy, sophisticated space with warm wood tones and elegant bar chairs perfect for entertaining. A dashing home theatre and hot sauna complete this home, making it a luxurious retreat!
---
Joe McGuire Design is an Aspen and Boulder interior design firm bringing a uniquely holistic approach to home interiors since 2005.
For more about Joe McGuire Design, see here: https://www.joemcguiredesign.com/
To learn more about this project, see here:
https://www.joemcguiredesign.com/greenwood-preserve
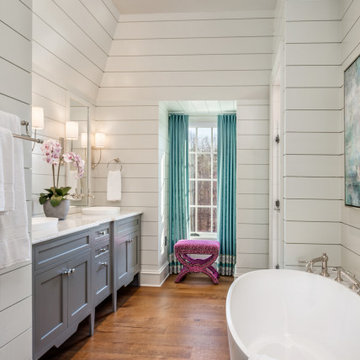
Cette image montre une salle de bain traditionnelle avec un placard à porte shaker, des portes de placard grises, une baignoire indépendante, un mur blanc, parquet foncé, une vasque, un sol marron, un plan de toilette blanc, meuble double vasque, meuble-lavabo encastré et du lambris de bois.
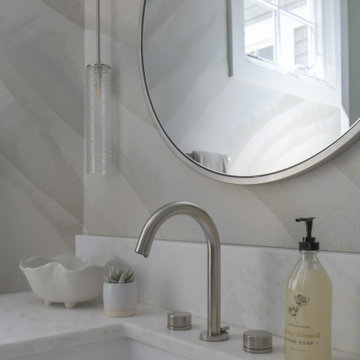
A former dark and dated Powder Room received.a modern refresh. We designed a custom vanity with an Italian cabinetry designer and paired it with a floating marble vanity with a raised backsplash. The organic mural wallpaper was the perfect addition to add soft color and movement. Custom glass pendant lights provide soft lighting.
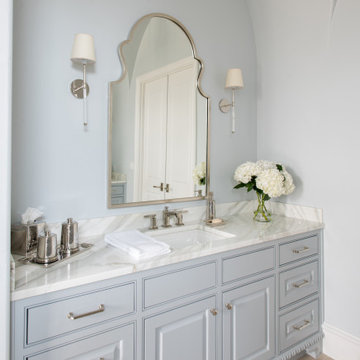
Réalisation d'une grande salle de bain principale avec un placard à porte affleurante, des portes de placard bleues, un mur bleu, parquet foncé, un lavabo encastré, un plan de toilette en marbre, un sol beige, un plan de toilette blanc, meuble double vasque, meuble-lavabo encastré et un plafond voûté.
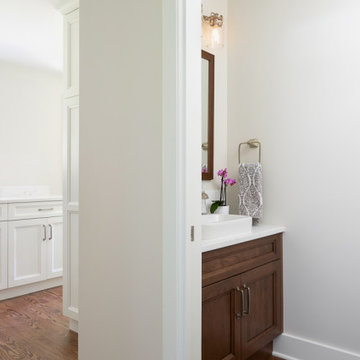
The goal for the owners of this Blue Ridge home was to remodel their traditional Blue Ridge home to open up rooms to improve flow and update the finishes. The separate formal living room was a rarely used space so the wall between living and family rooms was opened up and the stairwell was updated to transform how the family use these rooms. The doorway from the entry to the kitchen was also opened up to welcome guests into the heart of the home.
The existing dated and inefficient kitchen was redesigned to include a large island with dining, light filled sink area and decorative hood at the range. A tall pantry cabinet and additional mud room cabinets were installed to provide storage for this busy family. The new kitchen is bright and modern with white Columbia cabinetry complimented by a dark wood island. The Pental quartz countertops feature a light marble design and the soft grey backsplash completes this kitchen transformation.
The tiny powder room received a face lift with a custom shallow vanity that is big on style. The existing living room fireplace, which was too large and out of scale with the space, was updated with new tile and painted wood surround.
The success of this gorgeous remodel was a true team effort with the clients, Model Remodel on the construction and our firm on design.
Contractor: Model Remodel
Photography: Cindy Apple Photography
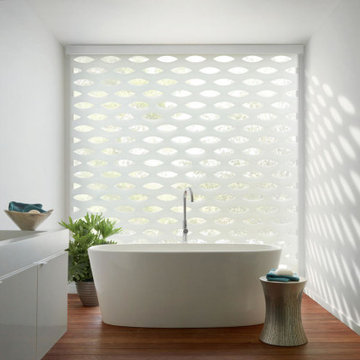
DESIGNER BANDED SHADES
Fabric/Material: Coastal
Color: Villa White
Aménagement d'une douche en alcôve moderne de taille moyenne avec un placard à porte plane, des portes de placard blanches, une baignoire indépendante, parquet foncé, un lavabo intégré, un plan de toilette en surface solide, un sol marron, une cabine de douche à porte battante, un plan de toilette blanc, meuble double vasque et meuble-lavabo encastré.
Aménagement d'une douche en alcôve moderne de taille moyenne avec un placard à porte plane, des portes de placard blanches, une baignoire indépendante, parquet foncé, un lavabo intégré, un plan de toilette en surface solide, un sol marron, une cabine de douche à porte battante, un plan de toilette blanc, meuble double vasque et meuble-lavabo encastré.
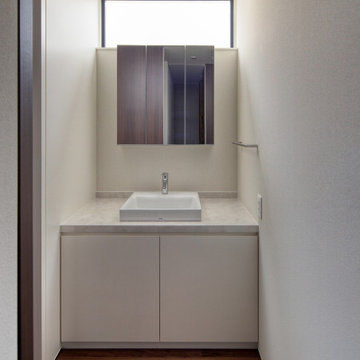
造作の洗面台としてスッキリとしています
Réalisation d'un WC et toilettes minimaliste de taille moyenne avec un placard à porte plane, des portes de placard grises, WC à poser, un carrelage blanc, un mur blanc, parquet foncé, un lavabo encastré, un plan de toilette en stratifié, un sol marron, un plan de toilette gris, meuble-lavabo encastré, un plafond en papier peint et du papier peint.
Réalisation d'un WC et toilettes minimaliste de taille moyenne avec un placard à porte plane, des portes de placard grises, WC à poser, un carrelage blanc, un mur blanc, parquet foncé, un lavabo encastré, un plan de toilette en stratifié, un sol marron, un plan de toilette gris, meuble-lavabo encastré, un plafond en papier peint et du papier peint.
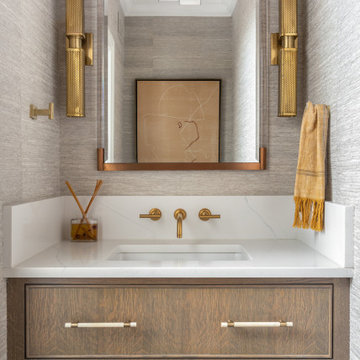
wallpaper
custom vanity design and stone surround
Réalisation d'un WC et toilettes tradition de taille moyenne avec un placard à porte affleurante, des portes de placard marrons, WC à poser, un mur beige, parquet foncé, un lavabo posé, un plan de toilette en quartz modifié, un sol marron, un plan de toilette blanc, meuble-lavabo encastré et du papier peint.
Réalisation d'un WC et toilettes tradition de taille moyenne avec un placard à porte affleurante, des portes de placard marrons, WC à poser, un mur beige, parquet foncé, un lavabo posé, un plan de toilette en quartz modifié, un sol marron, un plan de toilette blanc, meuble-lavabo encastré et du papier peint.
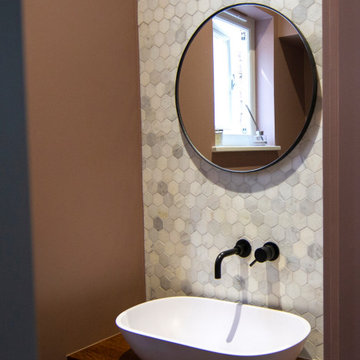
An elegantly decorated toilet has been positioned underneath the stairs
Réalisation d'un petit WC et toilettes design avec un mur blanc, parquet foncé, un plan de toilette en bois, un sol marron, un plan de toilette marron et meuble-lavabo encastré.
Réalisation d'un petit WC et toilettes design avec un mur blanc, parquet foncé, un plan de toilette en bois, un sol marron, un plan de toilette marron et meuble-lavabo encastré.
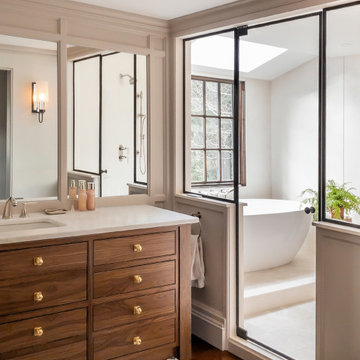
Natural light illuminates floor-to-ceiling slabs in the shower, the custom walnut vanity, and the rest of the en-suite oasis.
•
Primary Suite Renovation, 1928 Built Home
Newton Centre, MA
•
2020 CotY Gold Award Winner ‑ Residential Bath $60k+
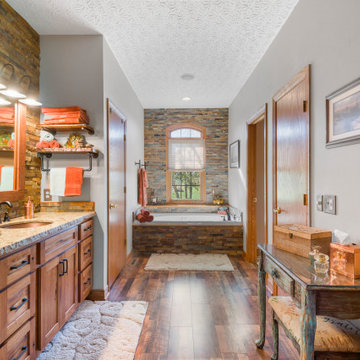
Transformed a typical Ohio bathroom into a stunning Rustic Bathroom that fits the style of the house and the area.
Aménagement d'une grande salle de bain principale montagne en bois brun avec un placard à porte shaker, une baignoire en alcôve, une douche d'angle, WC séparés, un carrelage multicolore, des carreaux de porcelaine, un mur beige, parquet foncé, un lavabo encastré, un plan de toilette en quartz modifié, un sol marron, une cabine de douche à porte battante, un plan de toilette beige, une niche, meuble double vasque et meuble-lavabo encastré.
Aménagement d'une grande salle de bain principale montagne en bois brun avec un placard à porte shaker, une baignoire en alcôve, une douche d'angle, WC séparés, un carrelage multicolore, des carreaux de porcelaine, un mur beige, parquet foncé, un lavabo encastré, un plan de toilette en quartz modifié, un sol marron, une cabine de douche à porte battante, un plan de toilette beige, une niche, meuble double vasque et meuble-lavabo encastré.
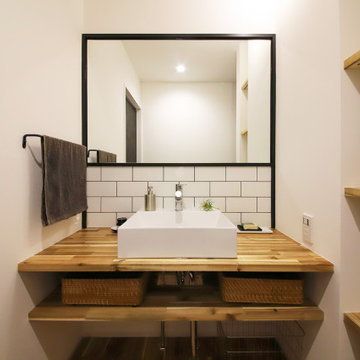
黒枠の大型ミラーと造作カウンターの間にサブウェイタイルを張り、上質感をプラスした造作洗面。壁にすっきり収まる棚も使いやすくて便利です。
Inspiration pour un WC et toilettes urbain en bois foncé avec un placard sans porte, un carrelage blanc, un carrelage métro, un mur blanc, parquet foncé, une vasque, un plan de toilette en bois, un sol marron, un plan de toilette marron, meuble-lavabo encastré, un plafond en papier peint et du papier peint.
Inspiration pour un WC et toilettes urbain en bois foncé avec un placard sans porte, un carrelage blanc, un carrelage métro, un mur blanc, parquet foncé, une vasque, un plan de toilette en bois, un sol marron, un plan de toilette marron, meuble-lavabo encastré, un plafond en papier peint et du papier peint.
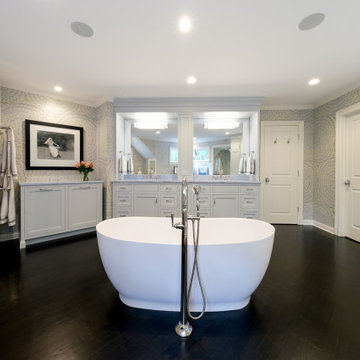
Idée de décoration pour une très grande salle de bain principale tradition avec un placard avec porte à panneau encastré, des portes de placard grises, une baignoire indépendante, une douche double, un mur multicolore, parquet foncé, un lavabo encastré, un plan de toilette en marbre, une cabine de douche à porte battante, un plan de toilette bleu, des toilettes cachées, meuble double vasque, meuble-lavabo encastré et du papier peint.
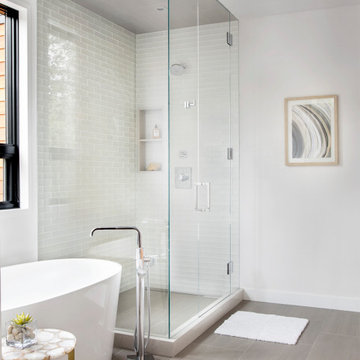
When our Boulder studio was tasked with furnishing this home, we went all out to create a gorgeous space for our clients. We decorated the bedroom with an in-stock bed, nightstand, and beautiful bedding. An original painting by an LA artist elevates the vibe and pulls the color palette together. The fireside sitting area of this home features a lovely lounge chair, and the limestone and blackened steel fireplace create a sophisticated vibe. A thick shag rug pulls the entire space together.
In the dining area, we used a light oak table and custom-designed complements. This light-filled corner engages easily with the greenery outside through large lift-and-slide doors. A stylish powder room with beautiful blue tiles adds a pop of freshness.
---
Joe McGuire Design is an Aspen and Boulder interior design firm bringing a uniquely holistic approach to home interiors since 2005.
For more about Joe McGuire Design, see here: https://www.joemcguiredesign.com/
To learn more about this project, see here:
https://www.joemcguiredesign.com/aspen-west-end
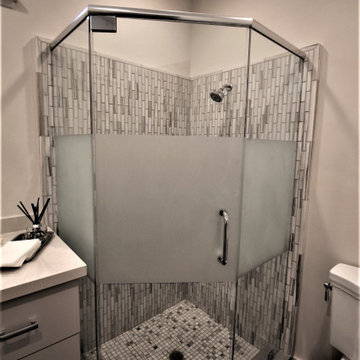
Cette photo montre une petite salle d'eau tendance avec un placard à porte plane, des portes de placard beiges, une douche d'angle, WC séparés, un carrelage multicolore, des carreaux de porcelaine, un mur beige, parquet foncé, un lavabo encastré, un plan de toilette en quartz modifié, un sol marron, une cabine de douche à porte battante, un plan de toilette beige, meuble simple vasque et meuble-lavabo encastré.
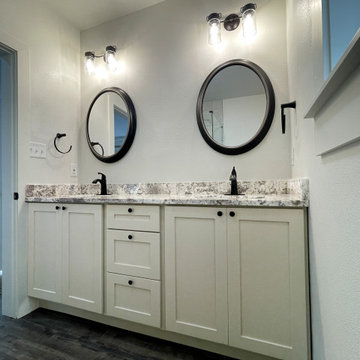
Exemple d'une petite salle de bain principale nature avec un placard à porte shaker, des portes de placard beiges, une douche d'angle, WC à poser, un carrelage noir et blanc, des carreaux de porcelaine, un mur blanc, parquet foncé, un lavabo encastré, un plan de toilette en granite, un sol marron, une cabine de douche à porte battante, un plan de toilette multicolore, une niche, meuble double vasque et meuble-lavabo encastré.
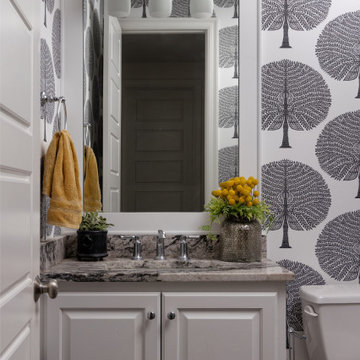
Idées déco pour un petit WC et toilettes classique avec un placard avec porte à panneau surélevé, des portes de placard grises, WC séparés, un mur multicolore, parquet foncé, un lavabo encastré, un plan de toilette en granite, un sol marron, un plan de toilette multicolore, meuble-lavabo encastré et du papier peint.
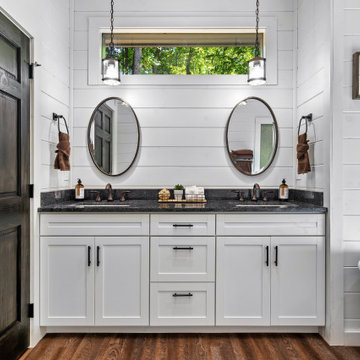
Exemple d'une salle de bain principale moderne de taille moyenne avec un placard avec porte à panneau encastré, des portes de placard blanches, un mur blanc, parquet foncé, un lavabo encastré, un sol marron, un plan de toilette noir, meuble double vasque, meuble-lavabo encastré et du lambris de bois.
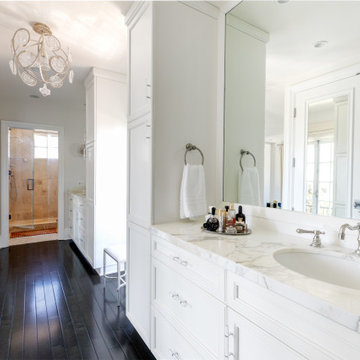
Idées déco pour une salle de bain principale classique avec un placard avec porte à panneau encastré, des portes de placard blanches, un mur gris, parquet foncé, un lavabo encastré, un sol marron, un plan de toilette blanc, meuble double vasque et meuble-lavabo encastré.
Idées déco de salles de bains et WC avec parquet foncé et meuble-lavabo encastré
4

