Idées déco de salles de bains et WC avec parquet peint et un plan de toilette en marbre
Trier par :
Budget
Trier par:Populaires du jour
61 - 80 sur 95 photos
1 sur 3
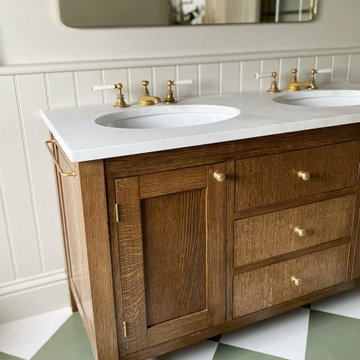
Detail of the bespoke double vanity unit in the Master Bathroom at our Camberwell project - with dark stained oak and a beautiful white marble top and brass tapware
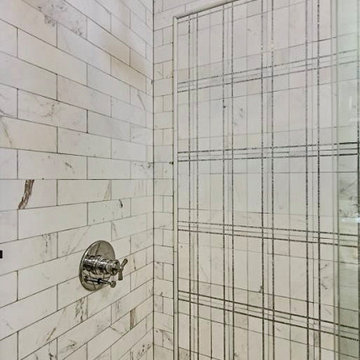
A larger geometric tiling pattern consisting of the same white marble and micro gray stone mosaic adorns the main wall over the bathtub. Elegant fittings based on vintage designs echo a bygone era.
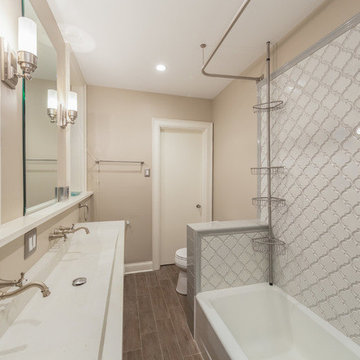
Limited space in the Jack + Jill bathroom needed to be addressed in order to keep the bathroom open and spacious. A custom wood base was created that will double as a storage space for towels. Above a cement trough sink was custom created for the space.
Designed by Chi Renovation & Design who serve Chicago and it's surrounding suburbs, with an emphasis on the North Side and North Shore. You'll find their work from the Loop through Lincoln Park, Skokie, Wilmette, and all of the way up to Lake Forest.
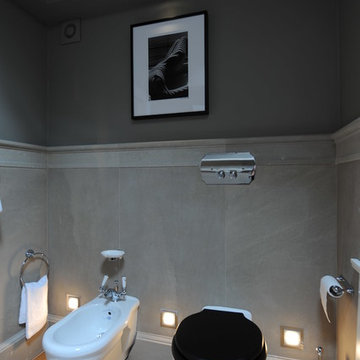
http://www.arteventstudio.com/
Réalisation d'un grand WC suspendu design avec un placard à porte persienne, des portes de placard blanches, un carrelage gris, des dalles de pierre, un mur gris, parquet peint, un lavabo encastré et un plan de toilette en marbre.
Réalisation d'un grand WC suspendu design avec un placard à porte persienne, des portes de placard blanches, un carrelage gris, des dalles de pierre, un mur gris, parquet peint, un lavabo encastré et un plan de toilette en marbre.
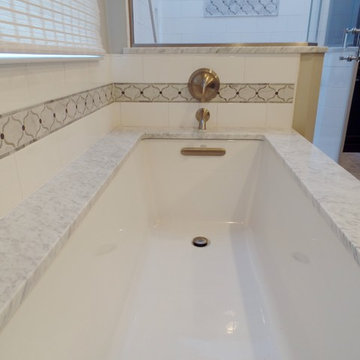
Idées déco pour une grande salle de bain principale classique en bois foncé avec un placard avec porte à panneau encastré, une baignoire encastrée, une douche d'angle, WC à poser, un carrelage gris, un carrelage métro, un mur gris, parquet peint, un lavabo encastré et un plan de toilette en marbre.
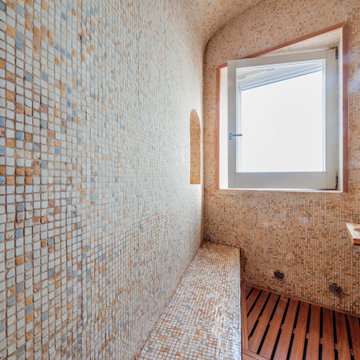
Sauna
Aménagement d'un grand sauna contemporain avec un combiné douche/baignoire, un carrelage multicolore, mosaïque, un mur multicolore, parquet peint, un lavabo suspendu, un plan de toilette en marbre, un sol marron, une cabine de douche à porte battante, un plan de toilette beige, un banc de douche et meuble simple vasque.
Aménagement d'un grand sauna contemporain avec un combiné douche/baignoire, un carrelage multicolore, mosaïque, un mur multicolore, parquet peint, un lavabo suspendu, un plan de toilette en marbre, un sol marron, une cabine de douche à porte battante, un plan de toilette beige, un banc de douche et meuble simple vasque.
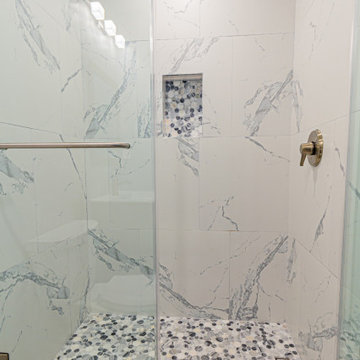
Tulip Remodeling are craftsmen passionate about full home remodeling, handling all tasks from A-Z to ensure you have a positive remodeling experience! ??✨ Call us now or book a call back : https://calendly.com/tulipremodeling
Full Bathroom Remodel ?✨: This bathroom is fully tiled from floor to ceiling! For this bathroom, we used three different types of tile. We employed mosaic tiles for the shower floor, which are perfect to prevent slipping ??. For the walls, we chose elegant marble tiles ?, and for the floor, a stylish gray parquet that adds character ?! Fully tiling your bathroom helps prevent mold formation, controls humidity, and makes cleaning a breeze ?️?. Plus, it gives a luxurious and unique look to your bathroom ??!
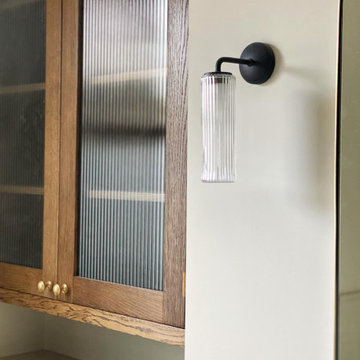
Master Bathroom at our Camberwell project with bespoke cabinetry and bronze wall lights
Exemple d'une grande salle de bain principale chic en bois brun avec un placard à porte shaker, WC séparés, un mur blanc, parquet peint, un plan de toilette en marbre, un sol vert, un plan de toilette blanc, meuble double vasque, meuble-lavabo sur pied et boiseries.
Exemple d'une grande salle de bain principale chic en bois brun avec un placard à porte shaker, WC séparés, un mur blanc, parquet peint, un plan de toilette en marbre, un sol vert, un plan de toilette blanc, meuble double vasque, meuble-lavabo sur pied et boiseries.
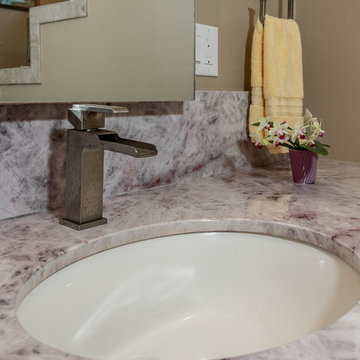
Réalisation d'une salle de bain principale design de taille moyenne avec un placard à porte shaker, des portes de placard marrons, une douche ouverte, un mur beige, parquet peint, un lavabo encastré, un plan de toilette en marbre, un sol marron, aucune cabine et un plan de toilette multicolore.
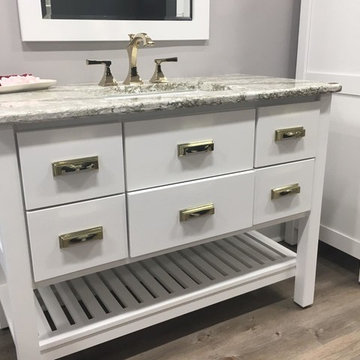
This bathroom features the "Interlude" furniture table which is nicely complimented with the Cambria "Berwyn" countertop, the Toto "Veronica" undermount lavatory and is completed with the Newport Brass "Joffery" two handle, wide set faucet in their french gold finish.
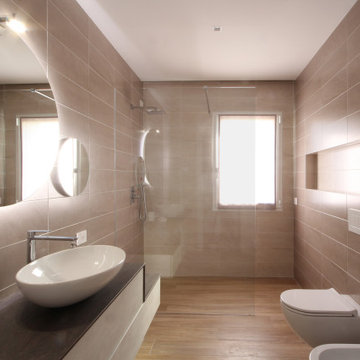
Aménagement d'une grande salle de bain principale moderne avec un placard à porte plane, une douche à l'italienne, WC séparés, un carrelage marron, des carreaux de céramique, un mur marron, parquet peint, un plan vasque, un plan de toilette en marbre, un sol jaune, aucune cabine, un plan de toilette marron, meuble simple vasque, meuble-lavabo suspendu et un plafond décaissé.
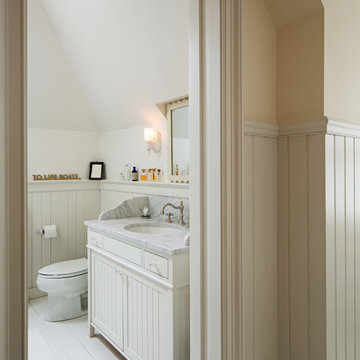
Amanda Kirkpatrick Photography
Johann Grobler Architects
Réalisation d'une petite salle de bain principale style shabby chic avec un plan vasque, un placard à porte shaker, des portes de placard blanches, un plan de toilette en marbre, une baignoire sur pieds, un combiné douche/baignoire, WC à poser, un mur blanc et parquet peint.
Réalisation d'une petite salle de bain principale style shabby chic avec un plan vasque, un placard à porte shaker, des portes de placard blanches, un plan de toilette en marbre, une baignoire sur pieds, un combiné douche/baignoire, WC à poser, un mur blanc et parquet peint.

open plan bathroom, reclaimed floor boards and green marble vanity.
Exemple d'une très grande salle de bain tendance pour enfant avec un placard sans porte, une baignoire indépendante, une douche à l'italienne, WC suspendus, un carrelage blanc, du carrelage en marbre, un mur blanc, parquet peint, un lavabo intégré, un plan de toilette en marbre, un sol beige, aucune cabine et un plan de toilette vert.
Exemple d'une très grande salle de bain tendance pour enfant avec un placard sans porte, une baignoire indépendante, une douche à l'italienne, WC suspendus, un carrelage blanc, du carrelage en marbre, un mur blanc, parquet peint, un lavabo intégré, un plan de toilette en marbre, un sol beige, aucune cabine et un plan de toilette vert.
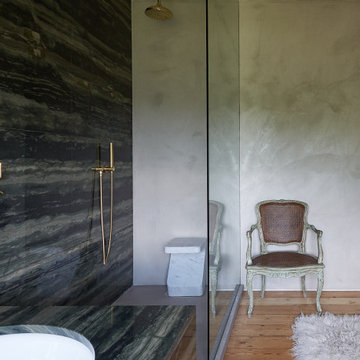
here we wanted a dramatic bathroom so we selected this wonderful green marble. We used un lacquered brass tap ware to add tp the aged 'look'. the rough plastered 'concrete' style walls suggest movement with in the room, and the floor boards are reclaimed, existing form the house.
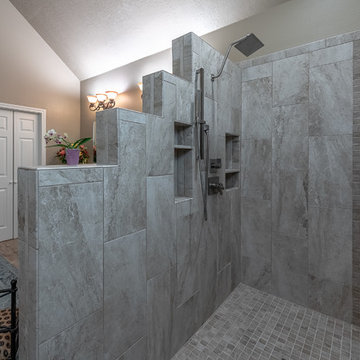
Exemple d'une salle de bain principale tendance de taille moyenne avec un placard à porte shaker, des portes de placard marrons, une douche ouverte, un carrelage beige, des carreaux de céramique, un mur beige, parquet peint, un lavabo encastré, un plan de toilette en marbre, un sol marron, aucune cabine et un plan de toilette multicolore.
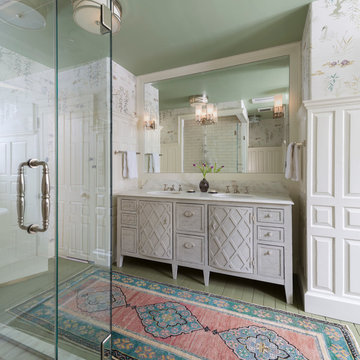
Photography - Nat Rea www.natrea.com
Exemple d'une grande salle de bain nature avec un placard en trompe-l'oeil, des portes de placard grises, parquet peint et un plan de toilette en marbre.
Exemple d'une grande salle de bain nature avec un placard en trompe-l'oeil, des portes de placard grises, parquet peint et un plan de toilette en marbre.
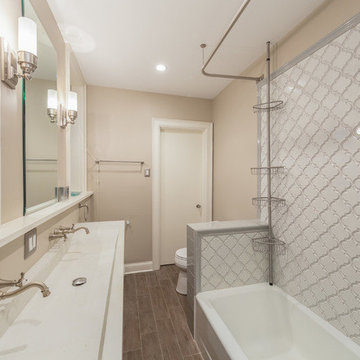
Limited space in the Jack + Jill bathroom needed to be addressed in order to keep the bathroom open and spacious. A custom wood base was created that will double as a storage space for towels. Above a cement trough sink was custom created for the space.
Designed by Chi Renovation & Design who serve Chicago and it's surrounding suburbs, with an emphasis on the North Side and North Shore. You'll find their work from the Loop through Lincoln Park, Skokie, Wilmette, and all of the way up to Lake Forest.
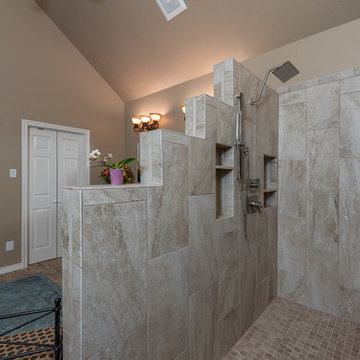
Idées déco pour une salle de bain principale contemporaine de taille moyenne avec un placard à porte shaker, des portes de placard marrons, une douche ouverte, un carrelage beige, des carreaux de céramique, un mur beige, parquet peint, un lavabo encastré, un plan de toilette en marbre, un sol marron, aucune cabine et un plan de toilette multicolore.
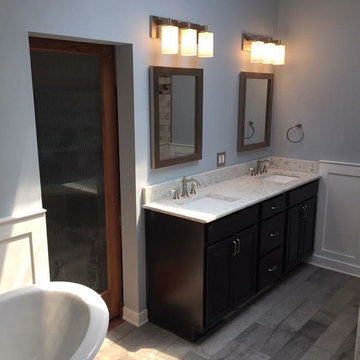
Inspiration pour une grande salle de bain principale traditionnelle en bois foncé avec un placard à porte shaker, un plan de toilette en marbre, une baignoire indépendante, une douche d'angle, WC à poser, un carrelage gris, des carreaux de porcelaine, un mur bleu, parquet peint et un lavabo encastré.
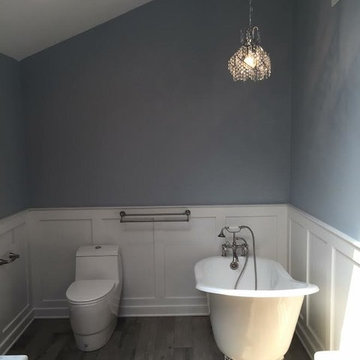
Aménagement d'une grande salle de bain principale classique en bois foncé avec un placard à porte shaker, une baignoire indépendante, une douche d'angle, WC à poser, un carrelage gris, des carreaux de porcelaine, un mur bleu, parquet peint, un lavabo encastré et un plan de toilette en marbre.
Idées déco de salles de bains et WC avec parquet peint et un plan de toilette en marbre
4

