Idées déco de salles de bains et WC avec parquet peint et un plan de toilette en quartz
Trier par :
Budget
Trier par:Populaires du jour
1 - 20 sur 39 photos
1 sur 3

Victor Boghossian Photography
www.victorboghossian.com
818-634-3133
Exemple d'une salle de bain principale tendance en bois foncé de taille moyenne avec un placard avec porte à panneau encastré, une douche d'angle, un carrelage gris, un carrelage blanc, des plaques de verre, un mur blanc, parquet peint, un lavabo encastré et un plan de toilette en quartz.
Exemple d'une salle de bain principale tendance en bois foncé de taille moyenne avec un placard avec porte à panneau encastré, une douche d'angle, un carrelage gris, un carrelage blanc, des plaques de verre, un mur blanc, parquet peint, un lavabo encastré et un plan de toilette en quartz.
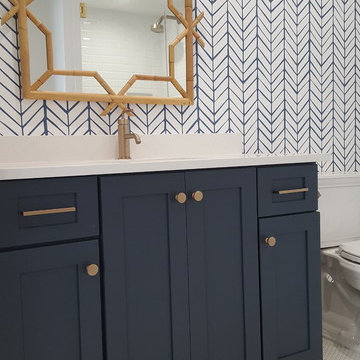
Hale Navy painted cabinets, shaker flat panel style doors and drawers, brushed brass cabinet hardware, white quartz top with white gray marble tile floor.

Customizing a homes design details is the best way to introduce the personality and style of the home owner!
This beautiful blush master ensuite has many custom details such as the custom blending of the cabinetry color, wood flooring, and orb light fixtures all designed by Dawn herself!
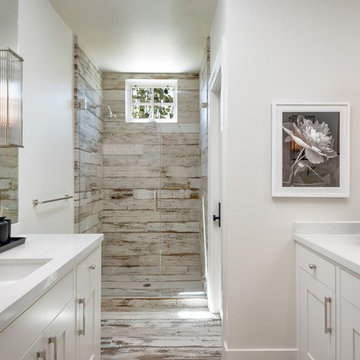
Idée de décoration pour une grande salle d'eau tradition avec des portes de placard blanches, un lavabo encastré, un sol multicolore, une cabine de douche à porte battante, un placard à porte shaker, une douche à l'italienne, un carrelage marron, un carrelage gris, un mur blanc, parquet peint, un plan de toilette en quartz et un plan de toilette blanc.
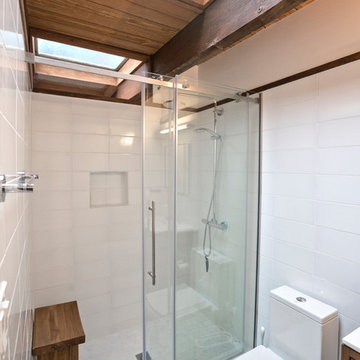
Ken Wyner
Inspiration pour une douche en alcôve principale vintage de taille moyenne avec un placard sans porte, des portes de placard blanches, WC séparés, des carreaux de céramique, un mur blanc, parquet peint, un plan de toilette en quartz, un sol multicolore, une cabine de douche à porte coulissante, un plan de toilette blanc, un carrelage blanc et un lavabo posé.
Inspiration pour une douche en alcôve principale vintage de taille moyenne avec un placard sans porte, des portes de placard blanches, WC séparés, des carreaux de céramique, un mur blanc, parquet peint, un plan de toilette en quartz, un sol multicolore, une cabine de douche à porte coulissante, un plan de toilette blanc, un carrelage blanc et un lavabo posé.
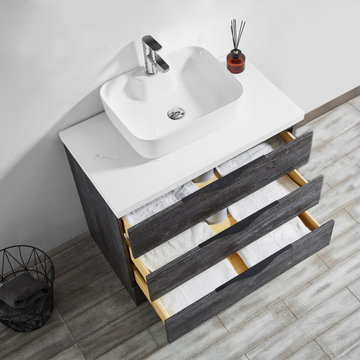
Spencer Vanity in Grey Wood Finish
Available in grey (36"- 72")
Waterproof/Moisture proof & ash layered PVC with durable artificial white stone, soft closing drawers.
Mirror option available.
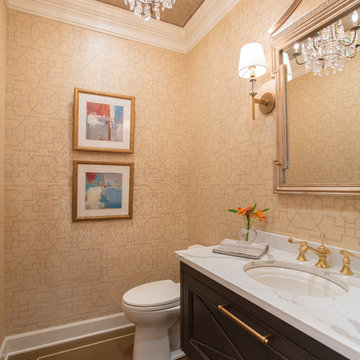
Transitional powder room with unique wallpapered ceiling with nailhead details. Beautifully wallpapered with hand painted floors and floating vanity with under cabinet motion lighting.
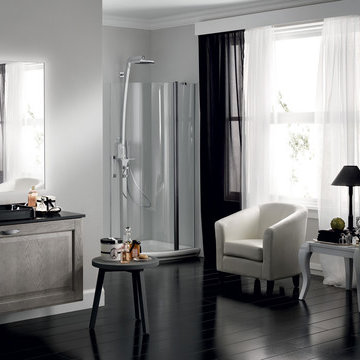
Baltimora
Designed by Vuesse Design
Sophisticated moods dominate Baltimora furnishing project
An elegant room, where well-being and personal care needs are satisfied with amazing rationality, in a context of immaculate beauty and exclusive style.
A modular programme of complete rooms, merged into a fascinating compositional variety, intended for international markets, with the made in Italy design central to the Scavolini world.
Baltimora expresses a love of the classical, the dream of a unique, sophisticated bathroom, with luxurious solutions that underline a personal lifestyle.
- See more at: http://www.scavolini.us/Bathrooms/Baltimora_bathroom
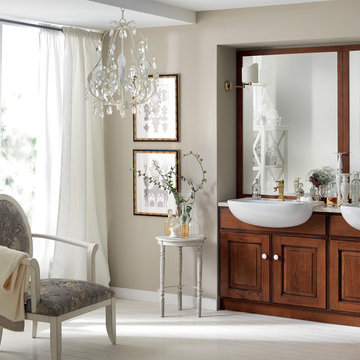
Baltimora
Designed by Vuesse Design
Sophisticated moods dominate Baltimora furnishing project
An elegant room, where well-being and personal care needs are satisfied with amazing rationality, in a context of immaculate beauty and exclusive style.
A modular programme of complete rooms, merged into a fascinating compositional variety, intended for international markets, with the made in Italy design central to the Scavolini world.
Baltimora expresses a love of the classical, the dream of a unique, sophisticated bathroom, with luxurious solutions that underline a personal lifestyle.
- See more at: http://www.scavolini.us/Bathrooms/Baltimora_bathroom
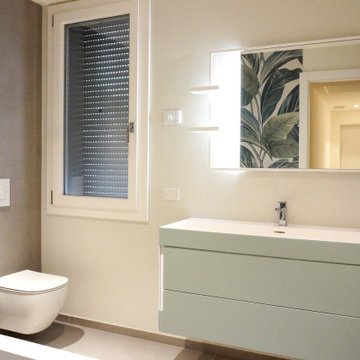
Réalisation d'un WC suspendu nordique avec un placard à porte affleurante, des portes de placard grises, parquet peint, une grande vasque, un plan de toilette en quartz, un plan de toilette blanc et meuble-lavabo suspendu.
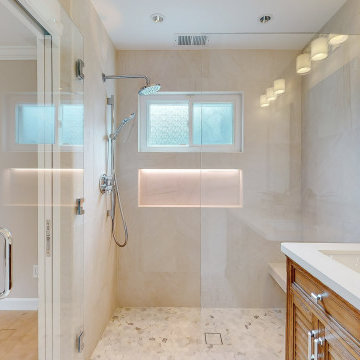
At Waves Remodeling CA, we excel in optimizing your home remodeling projects, leveraging our expertise in craftsmanship and quality materials, all while staying within your budget and timeline. Call us or schedule a callback now : https://calendly.com/wavesremodelingca
As part of a guest bedroom remodel, we've also remodeled this bathroom. This bathroom features a space-saving glass sliding door. The shower showcases mosaic tile, a shampoo niche, and a convenient shower bench. In this guest bathroom, we've added a double sink wood vanity – ideal for sharing with your loved one! For lighting, we've included LED recessed lights, along with two lighting fixtures for both style and enhanced lighting.
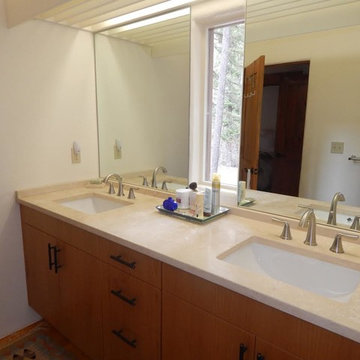
Inspiration pour une salle de bain principale traditionnelle en bois brun de taille moyenne avec un placard à porte plane, un mur blanc, parquet peint, un lavabo encastré, un plan de toilette en quartz, un sol marron et un plan de toilette beige.
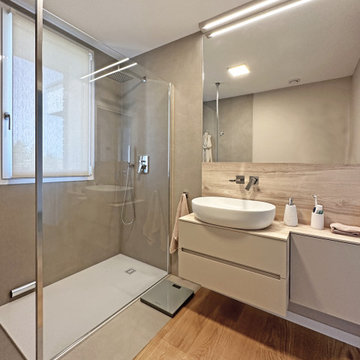
Cette image montre une grande salle de bain principale minimaliste en bois clair avec un placard à porte plane, une douche à l'italienne, WC séparés, un mur marron, parquet peint, un lavabo intégré, un plan de toilette en quartz, un sol marron, aucune cabine, un plan de toilette beige, meuble simple vasque, meuble-lavabo suspendu et un plafond décaissé.
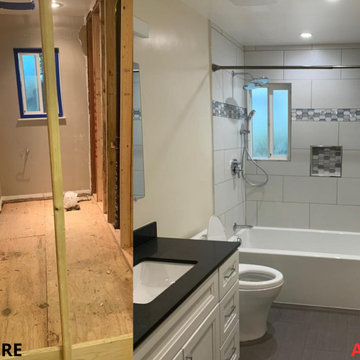
At Lemon Remodeling, we specialize in comprehensive home and bathroom renovations. Contact us now for your free estimate: https://calendly.com/lemonremodeling
This stunning before-and-after showcases a complete bathroom transformation featuring a bathtub! This bathroom was adorned with gray floor tiles, white wall tiles, a tile frieze with mosaic tiles, and a shampoo niche also embellished with mosaic tiles. The built-in vanity boasts a sleek black top and an undermount sink. We enhanced the space with a fresh coat of white interior paint and installed LED recessed lighting, ensuring perfect illumination for the bathroom. To combat humidity and mold, a strategically placed small window next to the bathtub provides ventilation.
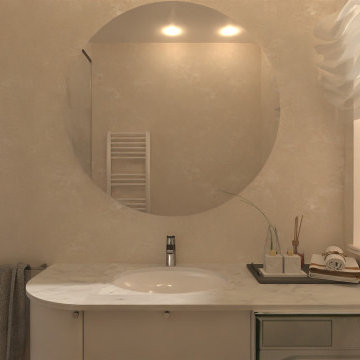
render bagno di servizio con spazio lavatrice, pareti in pittura velluto satin, mobile curvo
Réalisation d'un petit WC suspendu design avec un placard à porte plane, parquet peint, un lavabo intégré, un plan de toilette en quartz, un sol marron, un plan de toilette blanc, meuble-lavabo suspendu et un plafond décaissé.
Réalisation d'un petit WC suspendu design avec un placard à porte plane, parquet peint, un lavabo intégré, un plan de toilette en quartz, un sol marron, un plan de toilette blanc, meuble-lavabo suspendu et un plafond décaissé.
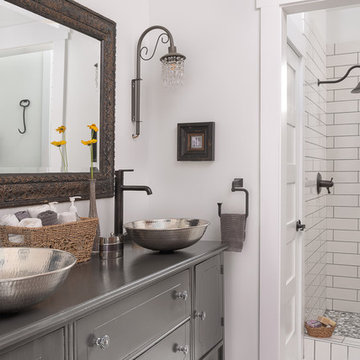
Interior design & project manager-
Dawn D Totty Interior Designs
Idées déco pour une très grande salle de bain principale classique avec un placard à porte shaker, une baignoire indépendante, une douche ouverte, WC à poser, un mur blanc, parquet peint, un lavabo encastré, un plan de toilette en quartz, un sol blanc, aucune cabine et un plan de toilette blanc.
Idées déco pour une très grande salle de bain principale classique avec un placard à porte shaker, une baignoire indépendante, une douche ouverte, WC à poser, un mur blanc, parquet peint, un lavabo encastré, un plan de toilette en quartz, un sol blanc, aucune cabine et un plan de toilette blanc.
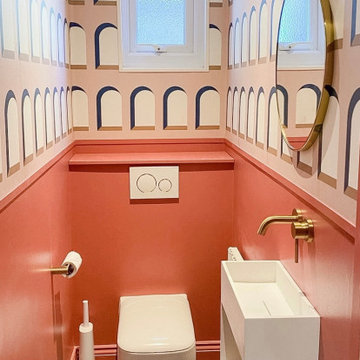
WC renovation in Kensal Rise, London
Aménagement d'un petit WC et toilettes contemporain avec des portes de placard blanches, WC à poser, un mur blanc, parquet peint, un lavabo suspendu, un plan de toilette en quartz, un sol gris et du papier peint.
Aménagement d'un petit WC et toilettes contemporain avec des portes de placard blanches, WC à poser, un mur blanc, parquet peint, un lavabo suspendu, un plan de toilette en quartz, un sol gris et du papier peint.
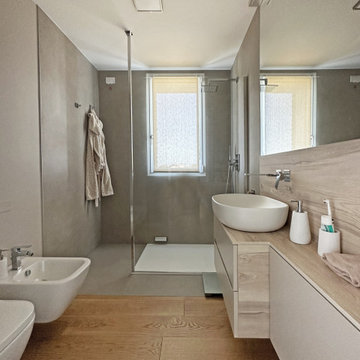
Idées déco pour une grande salle de bain principale moderne en bois clair avec un placard à porte plane, une douche à l'italienne, WC séparés, un mur marron, parquet peint, un lavabo intégré, un plan de toilette en quartz, un sol marron, aucune cabine, un plan de toilette beige, meuble simple vasque, meuble-lavabo suspendu et un plafond décaissé.
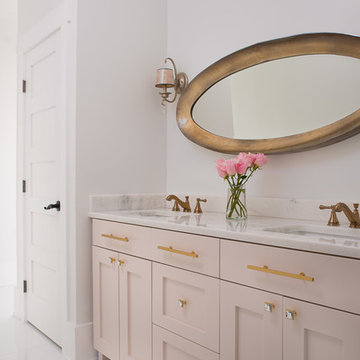
Interior design & project manager-
Dawn D Totty Interior Designs
Cette photo montre une très grande salle de bain principale chic avec un placard à porte shaker, une baignoire indépendante, une douche ouverte, WC à poser, un mur blanc, parquet peint, un lavabo encastré, un plan de toilette en quartz, un sol blanc, aucune cabine et un plan de toilette blanc.
Cette photo montre une très grande salle de bain principale chic avec un placard à porte shaker, une baignoire indépendante, une douche ouverte, WC à poser, un mur blanc, parquet peint, un lavabo encastré, un plan de toilette en quartz, un sol blanc, aucune cabine et un plan de toilette blanc.
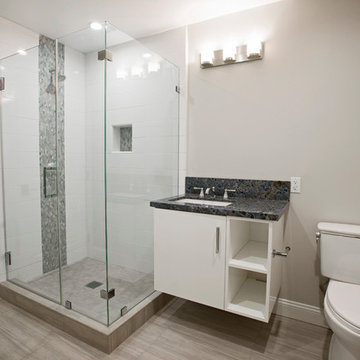
Victor Boghossian Photography
www.victorboghossian.com
818-634-3133
Réalisation d'une salle d'eau design de taille moyenne avec un placard à porte plane, des portes de placard blanches, une douche d'angle, WC séparés, un carrelage gris, un carrelage blanc, un carrelage métro, un mur beige, parquet peint, un lavabo encastré et un plan de toilette en quartz.
Réalisation d'une salle d'eau design de taille moyenne avec un placard à porte plane, des portes de placard blanches, une douche d'angle, WC séparés, un carrelage gris, un carrelage blanc, un carrelage métro, un mur beige, parquet peint, un lavabo encastré et un plan de toilette en quartz.
Idées déco de salles de bains et WC avec parquet peint et un plan de toilette en quartz
1

