Idées déco de salles de bains et WC avec placards et des carreaux de béton
Trier par :
Budget
Trier par:Populaires du jour
21 - 40 sur 6 530 photos
1 sur 3
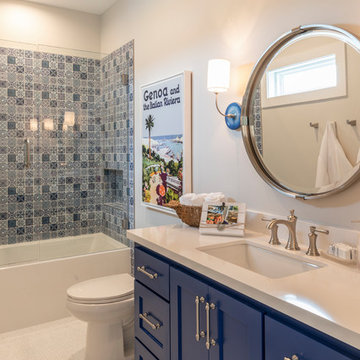
Aménagement d'une salle de bain bord de mer de taille moyenne avec un placard en trompe-l'oeil, des portes de placard bleues, une baignoire en alcôve, un combiné douche/baignoire, WC séparés, un carrelage bleu, des carreaux de béton, un mur gris, un sol en carrelage de terre cuite, un lavabo encastré, un plan de toilette en quartz, un sol blanc, une cabine de douche à porte battante et un plan de toilette blanc.
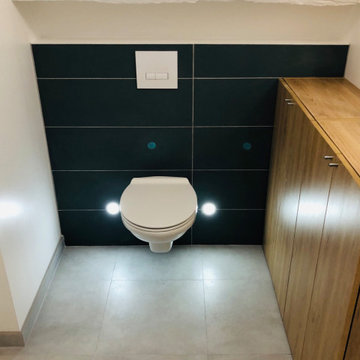
Exemple d'une grande salle de bain principale moderne en bois clair avec un placard à porte plane, un carrelage bleu, des carreaux de béton, un mur blanc, carreaux de ciment au sol, une grande vasque, un plan de toilette en bois et un sol gris.

Our clients came to us because they were tired of looking at the side of their neighbor’s house from their master bedroom window! Their 1959 Dallas home had worked great for them for years, but it was time for an update and reconfiguration to make it more functional for their family.
They were looking to open up their dark and choppy space to bring in as much natural light as possible in both the bedroom and bathroom. They knew they would need to reconfigure the master bathroom and bedroom to make this happen. They were thinking the current bedroom would become the bathroom, but they weren’t sure where everything else would go.
This is where we came in! Our designers were able to create their new floorplan and show them a 3D rendering of exactly what the new spaces would look like.
The space that used to be the master bedroom now consists of the hallway into their new master suite, which includes a new large walk-in closet where the washer and dryer are now located.
From there, the space flows into their new beautiful, contemporary bathroom. They decided that a bathtub wasn’t important to them but a large double shower was! So, the new shower became the focal point of the bathroom. The new shower has contemporary Marine Bone Electra cement hexagon tiles and brushed bronze hardware. A large bench, hidden storage, and a rain shower head were must-have features. Pure Snow glass tile was installed on the two side walls while Carrara Marble Bianco hexagon mosaic tile was installed for the shower floor.
For the main bathroom floor, we installed a simple Yosemite tile in matte silver. The new Bellmont cabinets, painted naval, are complemented by the Greylac marble countertop and the Brainerd champagne bronze arched cabinet pulls. The rest of the hardware, including the faucet, towel rods, towel rings, and robe hooks, are Delta Faucet Trinsic, in a classic champagne bronze finish. To finish it off, three 14” Classic Possini Euro Ludlow wall sconces in burnished brass were installed between each sheet mirror above the vanity.
In the space that used to be the master bathroom, all of the furr downs were removed. We replaced the existing window with three large windows, opening up the view to the backyard. We also added a new door opening up into the main living room, which was totally closed off before.
Our clients absolutely love their cool, bright, contemporary bathroom, as well as the new wall of windows in their master bedroom, where they are now able to enjoy their beautiful backyard!
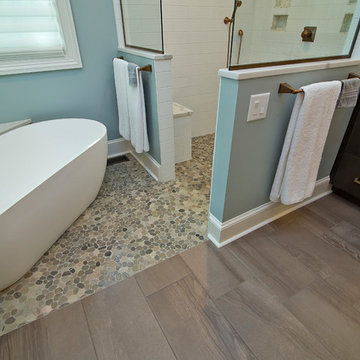
Marilyn Peryer Style House Photography
Idées déco pour une grande salle de bain principale classique en bois foncé avec un placard à porte plane, une baignoire indépendante, une douche à l'italienne, WC séparés, un carrelage blanc, des carreaux de béton, un mur bleu, un sol en carrelage de porcelaine, un lavabo encastré, un plan de toilette en quartz modifié, un sol multicolore, aucune cabine et un plan de toilette blanc.
Idées déco pour une grande salle de bain principale classique en bois foncé avec un placard à porte plane, une baignoire indépendante, une douche à l'italienne, WC séparés, un carrelage blanc, des carreaux de béton, un mur bleu, un sol en carrelage de porcelaine, un lavabo encastré, un plan de toilette en quartz modifié, un sol multicolore, aucune cabine et un plan de toilette blanc.

Cette photo montre une grande salle de bain principale moderne avec un placard à porte plane, des portes de placard blanches, une douche à l'italienne, un carrelage gris, des carreaux de béton, un mur blanc, sol en béton ciré, une vasque, un plan de toilette en béton, un sol gris et aucune cabine.
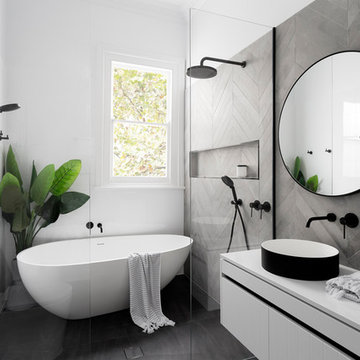
Inspiration pour une salle de bain principale design de taille moyenne avec un placard à porte plane, des portes de placard blanches, une baignoire indépendante, un carrelage gris, un carrelage blanc, une vasque, un espace douche bain, WC suspendus, des carreaux de béton, un plan de toilette en quartz modifié et un plan de toilette blanc.
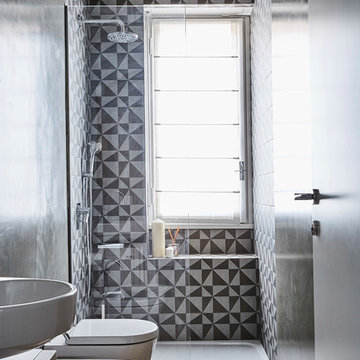
Matteo Imbriani
Exemple d'une petite salle de bain tendance avec un placard à porte plane, un bidet, un carrelage multicolore, des portes de placard blanches, des carreaux de béton, un mur multicolore, un sol en bois brun, une vasque, un sol beige et aucune cabine.
Exemple d'une petite salle de bain tendance avec un placard à porte plane, un bidet, un carrelage multicolore, des portes de placard blanches, des carreaux de béton, un mur multicolore, un sol en bois brun, une vasque, un sol beige et aucune cabine.
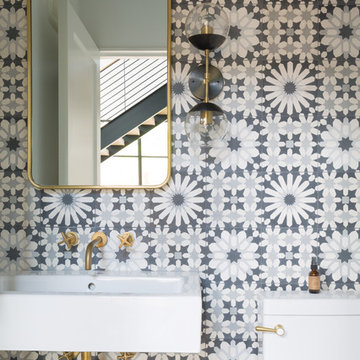
Leonid Furmansky Photography
Restructure Studio is dedicated to making sustainable design accessible to homeowners as well as building professionals in the residential construction industry.
Restructure Studio is a full service architectural design firm located in Austin and serving the Central Texas area. Feel free to contact us with any questions!

Large walk in shower like an outdoor shower in a river with the honed pebble floor. The entry to the shower follows the same theme as the main entry using a barn style door.
Choice of water controls by Rohl let the user switch from Rainhead to wall or hand held.
Chris Veith
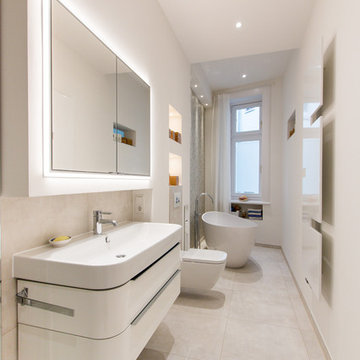
Badezimmer mit bodenbündiger Dusche und freistehender Badewanne in Hamburg Winterhude. Einbauspiegelschrank, Dornbracht Armaturen, Lichtdesign
Mike Günther

This modern bathroom oasis encompasses many elements that speak of minimalism, luxury and even industrial design. The white vessel sinks and freestanding modern bathtub give the room a slick and polished appearance, while the exposed piping and black hanging lights provide some aesthetic diversity. The angled ceiling and skylights allow so much light, that the room feels even more spacious than it already is. The marble floors give the room a gleaming appearance, and the chrome accents, seen on the cabinet pulls and bathroom fixtures, reminds us that sleek is in.
NS Designs, Pasadena, CA
http://nsdesignsonline.com
626-491-9411
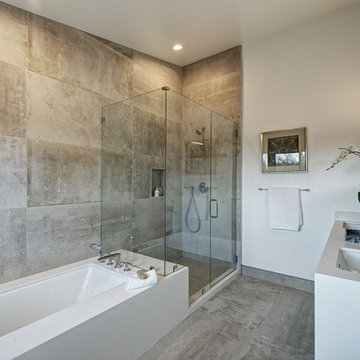
Inspiration pour une salle de bain principale design de taille moyenne avec un placard à porte plane, des portes de placard blanches, une baignoire encastrée, une douche d'angle, un carrelage gris, des carreaux de béton, un mur blanc, carreaux de ciment au sol, un lavabo intégré, un plan de toilette en quartz modifié, un sol beige et une cabine de douche à porte battante.
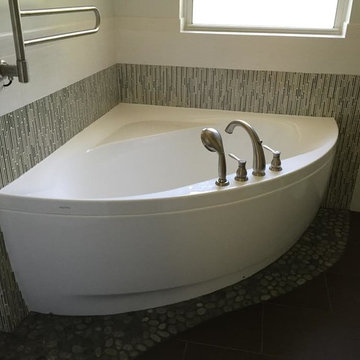
Exemple d'une salle de bain principale moderne en bois foncé de taille moyenne avec un placard à porte plane, une baignoire d'angle, une douche ouverte, des carreaux de béton, un mur blanc, une grande vasque et un plan de toilette en quartz.
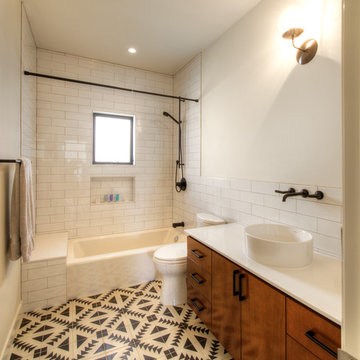
Natural wood cabinets paired with black matte hardware create a contemporary look along with the black and white concrete tile from Cle Tile.
Photo courtesy of Scott Benion Photography
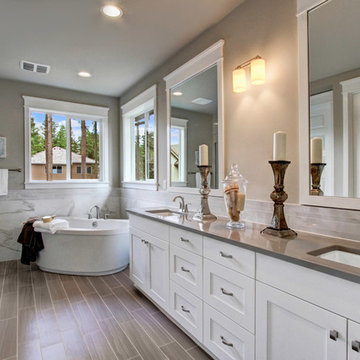
Luxurious and relaxing master bathroom with dual sinks and large soaking tub.
Santino Grigio 5x24 flooring. Index white Bellmont cabinets. Delta fixtures and Satin nickel hardware.
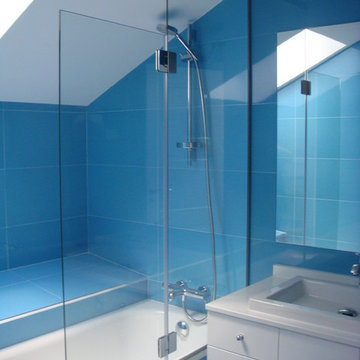
Réalisation d'une petite salle de bain principale marine avec un placard à porte plane, des portes de placard blanches, une baignoire en alcôve, un combiné douche/baignoire, un carrelage bleu, des carreaux de béton, un mur bleu et un lavabo intégré.
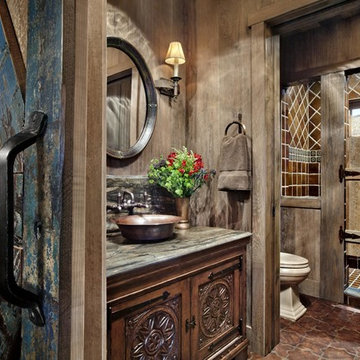
David Wakely
Idées déco pour une salle d'eau montagne en bois foncé de taille moyenne avec un placard en trompe-l'oeil, une douche ouverte, WC séparés, un carrelage marron, des carreaux de béton, un mur marron, carreaux de ciment au sol, une vasque, un plan de toilette en quartz modifié, un sol rouge et une cabine de douche à porte battante.
Idées déco pour une salle d'eau montagne en bois foncé de taille moyenne avec un placard en trompe-l'oeil, une douche ouverte, WC séparés, un carrelage marron, des carreaux de béton, un mur marron, carreaux de ciment au sol, une vasque, un plan de toilette en quartz modifié, un sol rouge et une cabine de douche à porte battante.
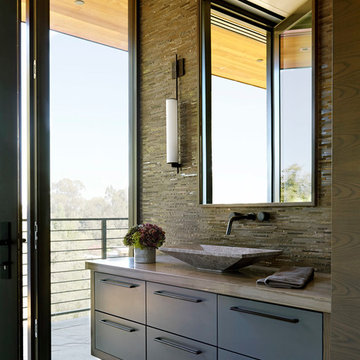
Eric Zepeda
Idées déco pour une petite salle d'eau contemporaine en bois foncé avec un placard à porte plane, WC séparés, un carrelage gris, des carreaux de béton, un mur multicolore et un lavabo intégré.
Idées déco pour une petite salle d'eau contemporaine en bois foncé avec un placard à porte plane, WC séparés, un carrelage gris, des carreaux de béton, un mur multicolore et un lavabo intégré.
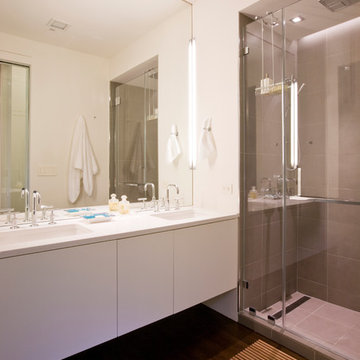
This contemporary bathroom space boasts a floating vanity with two sinks. The Vanity lighting is ideally placed to offer the most flattering light. The space is bookended by a glass shower and a frosted glass enclosed water closet.
Photos by Geoffrey Hodgdon

Idée de décoration pour une grande douche en alcôve principale design en bois clair avec une vasque, un placard à porte plane, une baignoire en alcôve, un carrelage gris, des carreaux de béton, un mur gris, un plan de toilette en bois et un plan de toilette beige.
Idées déco de salles de bains et WC avec placards et des carreaux de béton
2

