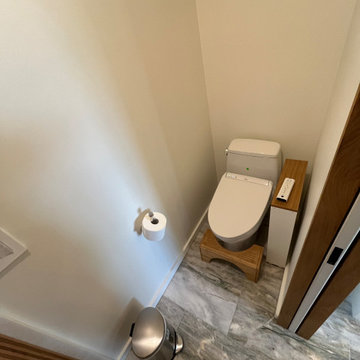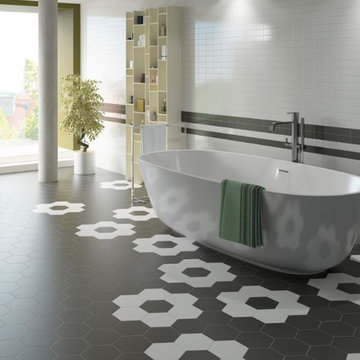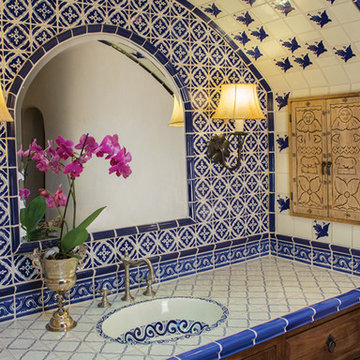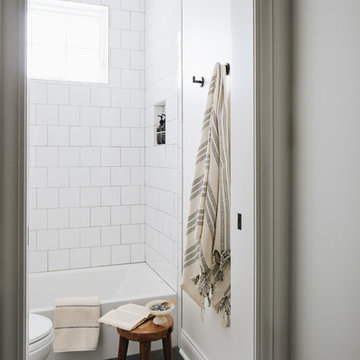Idées déco de salles de bains et WC avec placards et des carreaux en terre cuite
Trier par :
Budget
Trier par:Populaires du jour
1 - 20 sur 935 photos
1 sur 3

Restructuration complète de la salle de bain. nouvel espace douche, création de rangements . Plan vasque sur mesure.
Inspiration pour une salle de bain principale design de taille moyenne avec un placard à porte affleurante, des portes de placard blanches, un carrelage rose, des carreaux en terre cuite, un mur blanc, carreaux de ciment au sol, un plan vasque, un plan de toilette en carrelage, un sol rose et un plan de toilette rose.
Inspiration pour une salle de bain principale design de taille moyenne avec un placard à porte affleurante, des portes de placard blanches, un carrelage rose, des carreaux en terre cuite, un mur blanc, carreaux de ciment au sol, un plan vasque, un plan de toilette en carrelage, un sol rose et un plan de toilette rose.

Nos clients ont fait l'acquisition de ce 135 m² afin d'y loger leur future famille. Le couple avait une certaine vision de leur intérieur idéal : de grands espaces de vie et de nombreux rangements.
Nos équipes ont donc traduit cette vision physiquement. Ainsi, l'appartement s'ouvre sur une entrée intemporelle où se dresse un meuble Ikea et une niche boisée. Éléments parfaits pour habiller le couloir et y ranger des éléments sans l'encombrer d'éléments extérieurs.
Les pièces de vie baignent dans la lumière. Au fond, il y a la cuisine, située à la place d'une ancienne chambre. Elle détonne de par sa singularité : un look contemporain avec ses façades grises et ses finitions en laiton sur fond de papier au style anglais.
Les rangements de la cuisine s'invitent jusqu'au premier salon comme un trait d'union parfait entre les 2 pièces.
Derrière une verrière coulissante, on trouve le 2e salon, lieu de détente ultime avec sa bibliothèque-meuble télé conçue sur-mesure par nos équipes.
Enfin, les SDB sont un exemple de notre savoir-faire ! Il y a celle destinée aux enfants : spacieuse, chaleureuse avec sa baignoire ovale. Et celle des parents : compacte et aux traits plus masculins avec ses touches de noir.

Thomas Leclerc
Aménagement d'une salle de bain principale scandinave en bois clair de taille moyenne avec un carrelage bleu, un mur blanc, une vasque, un plan de toilette en bois, un sol multicolore, aucune cabine, une baignoire encastrée, une douche à l'italienne, des carreaux en terre cuite, un sol en terrazzo, un plan de toilette marron et un placard à porte plane.
Aménagement d'une salle de bain principale scandinave en bois clair de taille moyenne avec un carrelage bleu, un mur blanc, une vasque, un plan de toilette en bois, un sol multicolore, aucune cabine, une baignoire encastrée, une douche à l'italienne, des carreaux en terre cuite, un sol en terrazzo, un plan de toilette marron et un placard à porte plane.

Aménagement d'une petite salle de bain contemporaine avec un placard sans porte, un carrelage rose, des carreaux en terre cuite, un mur noir, un sol en carrelage de céramique, un plan de toilette en marbre, un sol noir, une cabine de douche à porte battante, un plan de toilette blanc et une vasque.

This renovated primary bathroom features a large, marble, floating vanity, a freestanding tub, and a terra-cotta tile shower. All are brought together with the herringbone, terra-cotta tile floor. The window above the tub lets in natural light and ventilation for a relaxing feel.

Aménagement d'une salle d'eau campagne de taille moyenne avec un placard avec porte à panneau encastré, des portes de placards vertess, une douche double, WC séparés, un carrelage vert, des carreaux en terre cuite, un mur bleu, un sol en carrelage de céramique, un lavabo encastré, un plan de toilette en marbre, un sol gris, une cabine de douche à porte battante, un plan de toilette gris, meuble simple vasque et meuble-lavabo encastré.

Fully Renovated Bathroom with Under mount Tub, Stone Slab surround, Custom Shower with Privacy Slat Wall, Tile Niche, Heated Floors, Stone Slab Half Wall, Heated Towel Bar, Custom Vanity, Custom Linen Cabinet and Custom Granite Countertop

This 1956 John Calder Mackay home had been poorly renovated in years past. We kept the 1400 sqft footprint of the home, but re-oriented and re-imagined the bland white kitchen to a midcentury olive green kitchen that opened up the sight lines to the wall of glass facing the rear yard. We chose materials that felt authentic and appropriate for the house: handmade glazed ceramics, bricks inspired by the California coast, natural white oaks heavy in grain, and honed marbles in complementary hues to the earth tones we peppered throughout the hard and soft finishes. This project was featured in the Wall Street Journal in April 2022.

This project was such a joy! From the craftsman touches to the handmade tile we absolutely loved working on this bathroom. While taking on the bathroom we took on other changes throughout the home such as stairs, hardwood, custom cabinetry, and more.

Hexatile collection is a porcelain hexagon tile with solid colors and printed patterns. The possibilities for these modern tiles are endless. Let your imagination create stylish combinations that are urban, dynamic and prolific works of art. These look perfect in a setting when paired up with subway tiles or Country tiles.

Lovely cobalt birds wing across this arched master vanity. A combination of tile patterns compliment the Mexican sink and carved cabinets.
Photo by Richard White

Cette image montre une salle de bain principale vintage en bois clair de taille moyenne avec un placard en trompe-l'oeil, une douche à l'italienne, WC séparés, un carrelage vert, des carreaux en terre cuite, un mur blanc, un sol en marbre, un lavabo encastré, un plan de toilette en marbre, un sol multicolore, aucune cabine, un plan de toilette blanc, des toilettes cachées, meuble double vasque, meuble-lavabo encastré et du papier peint.

Cette image montre une salle de bain traditionnelle de taille moyenne pour enfant avec un placard à porte shaker, des portes de placard grises, une baignoire posée, un combiné douche/baignoire, WC séparés, un carrelage noir, des carreaux en terre cuite, un mur blanc, un sol en calcaire, un lavabo encastré, un plan de toilette en quartz modifié, un sol gris, une cabine de douche avec un rideau, un plan de toilette blanc, des toilettes cachées, meuble double vasque et meuble-lavabo encastré.

Ed Gohlich
Idées déco pour une salle d'eau méditerranéenne avec un placard avec porte à panneau encastré, des portes de placard marrons, WC à poser, des carreaux en terre cuite, un mur blanc, un sol en calcaire, un lavabo encastré, un plan de toilette en calcaire, un sol beige et un plan de toilette beige.
Idées déco pour une salle d'eau méditerranéenne avec un placard avec porte à panneau encastré, des portes de placard marrons, WC à poser, des carreaux en terre cuite, un mur blanc, un sol en calcaire, un lavabo encastré, un plan de toilette en calcaire, un sol beige et un plan de toilette beige.

Walls with thick plaster arches and simple tile designs feel very natural and earthy in the warm Southern California sun. Terra cotta floor tiles are stained to mimic very old tile inside and outside in the Spanish courtyard shaded by a 'new' old olive tree. The outdoor plaster and brick fireplace has touches of antique Indian and Moroccan items. An outdoor garden shower graces the exterior of the master bath with freestanding white tub- while taking advantage of the warm Ojai summers. The open kitchen design includes all natural stone counters of white marble, a large range with a plaster range hood and custom hand painted tile on the back splash. Wood burning fireplaces with iron doors, great rooms with hand scraped wide walnut planks in this delightful stay cool home. Stained wood beams, trusses and planked ceilings along with custom creative wood doors with Spanish and Indian accents throughout this home gives a distinctive California Exotic feel.
Project Location: Ojai
designed by Maraya Interior Design. From their beautiful resort town of Ojai, they serve clients in Montecito, Hope Ranch, Malibu, Westlake and Calabasas, across the tri-county areas of Santa Barbara, Ventura and Los Angeles, south to Hidden Hills- north through Solvang and more.Spanish Revival home in Ojai.

This 1956 John Calder Mackay home had been poorly renovated in years past. We kept the 1400 sqft footprint of the home, but re-oriented and re-imagined the bland white kitchen to a midcentury olive green kitchen that opened up the sight lines to the wall of glass facing the rear yard. We chose materials that felt authentic and appropriate for the house: handmade glazed ceramics, bricks inspired by the California coast, natural white oaks heavy in grain, and honed marbles in complementary hues to the earth tones we peppered throughout the hard and soft finishes. This project was featured in the Wall Street Journal in April 2022.

Cette image montre une salle de bain principale méditerranéenne en bois foncé de taille moyenne avec un placard à porte vitrée, un carrelage beige, des carreaux en terre cuite, un mur blanc, parquet foncé, une vasque, un plan de toilette en marbre, un sol marron, un plan de toilette rouge, meuble simple vasque et meuble-lavabo sur pied.

Salle de bain entièrement rénovée, le wc anciennement séparé a été introduit dans la salle de bain pour augmenter la surface au sol. Carrelages zellige posés en chevrons dans la douche. Les sanitaires et la robinetterie viennent de chez Leroy merlin

This project was such a joy! From the craftsman touches to the handmade tile we absolutely loved working on this bathroom. While taking on the bathroom we took on other changes throughout the home such as stairs, hardwood, custom cabinetry, and more.

Ann Sacks Luxe Tile in A San Diego Master Suite - designed by Signature Designs Kitchen Bath
Cette photo montre une grande douche en alcôve principale chic en bois foncé avec un placard avec porte à panneau encastré, une baignoire indépendante, WC suspendus, un carrelage gris, des carreaux en terre cuite, un mur blanc, tomettes au sol, un lavabo encastré et un plan de toilette en quartz modifié.
Cette photo montre une grande douche en alcôve principale chic en bois foncé avec un placard avec porte à panneau encastré, une baignoire indépendante, WC suspendus, un carrelage gris, des carreaux en terre cuite, un mur blanc, tomettes au sol, un lavabo encastré et un plan de toilette en quartz modifié.
Idées déco de salles de bains et WC avec placards et des carreaux en terre cuite
1

