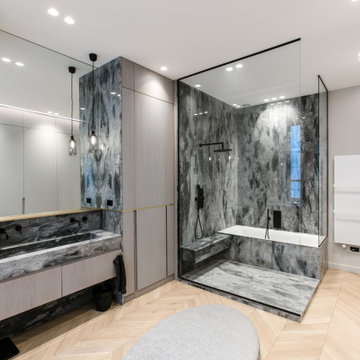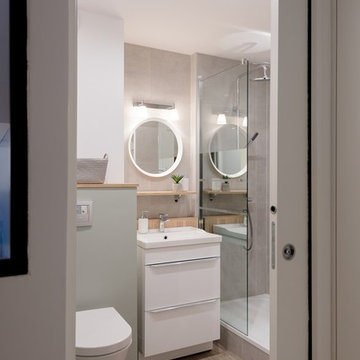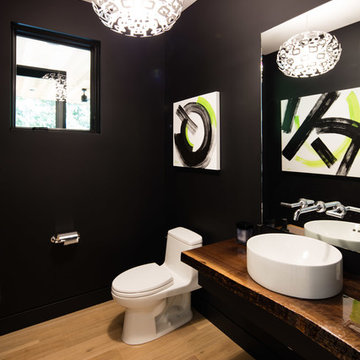Idées déco de salles de bains et WC avec placards et parquet clair
Trier par :
Budget
Trier par:Populaires du jour
1 - 20 sur 11 206 photos
1 sur 3

Idées déco pour une petite salle de bain campagne en bois clair avec une douche à l'italienne, du carrelage en travertin, un mur blanc, parquet clair, un plan de toilette en bois, un placard sans porte, un carrelage gris et une vasque.

Faire rentrer le soleil dans nos intérieurs, tel est le désir de nombreuses personnes.
Dans ce projet, la nature reprend ses droits, tant dans les couleurs que dans les matériaux.
Nous avons réorganisé les espaces en cloisonnant de manière à toujours laisser entrer la lumière, ainsi, le jaune éclatant permet d'avoir sans cesse une pièce chaleureuse.

Exemple d'une salle de bain principale tendance avec un placard à porte plane, une baignoire posée, un espace douche bain, un carrelage multicolore, des dalles de pierre, parquet clair, une grande vasque et un plan de toilette multicolore.

Sabine Serrad
Cette image montre une salle de bain design avec un placard à porte plane, des portes de placard blanches, WC suspendus, un carrelage gris, un mur blanc, parquet clair, un plan vasque, un sol beige et aucune cabine.
Cette image montre une salle de bain design avec un placard à porte plane, des portes de placard blanches, WC suspendus, un carrelage gris, un mur blanc, parquet clair, un plan vasque, un sol beige et aucune cabine.

Inspired by the majesty of the Northern Lights and this family's everlasting love for Disney, this home plays host to enlighteningly open vistas and playful activity. Like its namesake, the beloved Sleeping Beauty, this home embodies family, fantasy and adventure in their truest form. Visions are seldom what they seem, but this home did begin 'Once Upon a Dream'. Welcome, to The Aurora.

Photo Credit:
Aimée Mazzenga
Exemple d'une salle de bain moderne de taille moyenne avec un placard à porte affleurante, des portes de placard blanches, une baignoire indépendante, un espace douche bain, un carrelage multicolore, mosaïque, un mur blanc, parquet clair, un lavabo posé, un plan de toilette en carrelage, un sol multicolore, une cabine de douche à porte battante et un plan de toilette blanc.
Exemple d'une salle de bain moderne de taille moyenne avec un placard à porte affleurante, des portes de placard blanches, une baignoire indépendante, un espace douche bain, un carrelage multicolore, mosaïque, un mur blanc, parquet clair, un lavabo posé, un plan de toilette en carrelage, un sol multicolore, une cabine de douche à porte battante et un plan de toilette blanc.

Aménagement d'une salle de bain moderne avec un placard à porte plane, des portes de placard blanches, WC suspendus, un mur gris, parquet clair, une vasque, un plan de toilette en bois, un sol beige, aucune cabine et un plan de toilette beige.

Cette image montre une douche en alcôve principale traditionnelle avec un placard avec porte à panneau encastré, des portes de placard blanches, une baignoire indépendante, un carrelage blanc, un mur gris, parquet clair, un lavabo encastré, un sol marron, une cabine de douche à porte battante et des toilettes cachées.

Réalisation d'un petit WC et toilettes design en bois brun avec un placard sans porte, un plan de toilette en bois, WC à poser, un mur noir, parquet clair, une vasque, un sol marron et un plan de toilette marron.

Double wash basins, timber bench, pullouts and face-level cabinets for ample storage, black tap ware and strip drains and heated towel rail.
Image: Nicole England

Cette image montre une salle d'eau design de taille moyenne avec un placard à porte shaker, des portes de placard beiges, une baignoire indépendante, un espace douche bain, un carrelage blanc, un carrelage de pierre, un mur blanc, parquet clair, un lavabo posé, un plan de toilette en surface solide, un sol marron et une cabine de douche à porte battante.

Exemple d'un WC et toilettes scandinave en bois clair et bois avec un placard à porte plane, un mur beige, parquet clair, une vasque, un sol beige, un plan de toilette blanc et meuble-lavabo suspendu.

The walls are in clay, the ceiling is in clay and wood, and one of the four walls is a window. Japanese wabi-sabi way of life is a peaceful joy to accept the full life circle. From birth to death, from the point of greatest glory to complete decline. Therefore, the main décor element here is a 6-meter window with a view of the landscape that no matter what will come into the world and die. Again, and again

Luscious Bathroom in Storrington, West Sussex
A luscious green bathroom design is complemented by matt black accents and unique platform for a feature bath.
The Brief
The aim of this project was to transform a former bedroom into a contemporary family bathroom, complete with a walk-in shower and freestanding bath.
This Storrington client had some strong design ideas, favouring a green theme with contemporary additions to modernise the space.
Storage was also a key design element. To help minimise clutter and create space for decorative items an inventive solution was required.
Design Elements
The design utilises some key desirables from the client as well as some clever suggestions from our bathroom designer Martin.
The green theme has been deployed spectacularly, with metro tiles utilised as a strong accent within the shower area and multiple storage niches. All other walls make use of neutral matt white tiles at half height, with William Morris wallpaper used as a leafy and natural addition to the space.
A freestanding bath has been placed central to the window as a focal point. The bathing area is raised to create separation within the room, and three pendant lights fitted above help to create a relaxing ambience for bathing.
Special Inclusions
Storage was an important part of the design.
A wall hung storage unit has been chosen in a Fjord Green Gloss finish, which works well with green tiling and the wallpaper choice. Elsewhere plenty of storage niches feature within the room. These add storage for everyday essentials, decorative items, and conceal items the client may not want on display.
A sizeable walk-in shower was also required as part of the renovation, with designer Martin opting for a Crosswater enclosure in a matt black finish. The matt black finish teams well with other accents in the room like the Vado brassware and Eastbrook towel rail.
Project Highlight
The platformed bathing area is a great highlight of this family bathroom space.
It delivers upon the freestanding bath requirement of the brief, with soothing lighting additions that elevate the design. Wood-effect porcelain floor tiling adds an additional natural element to this renovation.
The End Result
The end result is a complete transformation from the former bedroom that utilised this space.
The client and our designer Martin have combined multiple great finishes and design ideas to create a dramatic and contemporary, yet functional, family bathroom space.
Discover how our expert designers can transform your own bathroom with a free design appointment and quotation. Arrange a free appointment in showroom or online.

coastal stye home remodel master bathroom
Cette image montre une petite salle de bain principale marine en bois clair avec un placard à porte affleurante, une baignoire d'angle, un combiné douche/baignoire, WC à poser, un carrelage bleu, un carrelage en pâte de verre, un mur blanc, parquet clair, un lavabo encastré, un plan de toilette en quartz modifié, un sol marron, une cabine de douche à porte battante, un plan de toilette blanc, buanderie, meuble simple vasque et meuble-lavabo encastré.
Cette image montre une petite salle de bain principale marine en bois clair avec un placard à porte affleurante, une baignoire d'angle, un combiné douche/baignoire, WC à poser, un carrelage bleu, un carrelage en pâte de verre, un mur blanc, parquet clair, un lavabo encastré, un plan de toilette en quartz modifié, un sol marron, une cabine de douche à porte battante, un plan de toilette blanc, buanderie, meuble simple vasque et meuble-lavabo encastré.

A bright, inviting powder room with beautiful tile accents behind the taps. A built-in dark-wood furniture vanity with plenty of space for needed items. A red oak hardwood floor pairs well with the burnt orange wall color. The wall paint is AF-280 Salsa Dancing from Benjamin Moore.

Martha O'Hara Interiors, Interior Design & Photo Styling | Thompson Construction, Builder | Spacecrafting Photography, Photography
Please Note: All “related,” “similar,” and “sponsored” products tagged or listed by Houzz are not actual products pictured. They have not been approved by Martha O’Hara Interiors nor any of the professionals credited. For information about our work, please contact design@oharainteriors.com.

Classic, timeless and ideally positioned on a sprawling corner lot set high above the street, discover this designer dream home by Jessica Koltun. The blend of traditional architecture and contemporary finishes evokes feelings of warmth while understated elegance remains constant throughout this Midway Hollow masterpiece unlike no other. This extraordinary home is at the pinnacle of prestige and lifestyle with a convenient address to all that Dallas has to offer.

Large and modern master bathroom primary bathroom. Grey and white marble paired with warm wood flooring and door. Expansive curbless shower and freestanding tub sit on raised platform with LED light strip. Modern glass pendants and small black side table add depth to the white grey and wood bathroom. Large skylights act as modern coffered ceiling flooding the room with natural light.

Modern Powder Bathroom with floating wood vanity topped with chunky white countertop. Lighted vanity mirror washes light on decorative grey moroccan tile backsplash. White walls balanced with light hardwood floor and flat panel wood door.
Idées déco de salles de bains et WC avec placards et parquet clair
1

